9803 Bald Hill Rd, Bowie, MD 20721
Local realty services provided by:ERA Reed Realty, Inc.
9803 Bald Hill Rd,Bowie, MD 20721
$687,000
- 4 Beds
- 4 Baths
- - sq. ft.
- Single family
- Sold
Listed by: jonathan s lahey, latonya d gaddy-crawford
Office: exp realty, llc.
MLS#:MDPG2183986
Source:BRIGHTMLS
Sorry, we are unable to map this address
Price summary
- Price:$687,000
- Monthly HOA dues:$23
About this home
Welcome to this stunning 3-level single-family home with 5 bedrooms and 3.5 bathrooms in the highly desirable Vista Estates community. This spacious residence features a 2-car garage and an impressive 2-story foyer with beautiful wood flooring that sets the tone for the elegance throughout. The heart of the home is the gorgeous chef’s kitchen, complete with black stainless-steel appliances, upscale cabinetry, granite countertops, recessed lighting, and ample workspace. The kitchen opens to an inviting family room with a cozy fireplace—perfect for relaxing or entertaining. Upstairs, you’ll find generously sized bedrooms filled with natural light and ample closet space, along with a modern hallway bathroom. The luxurious primary suite includes a private sitting area, two walk-in closets, and a spa-like bathroom with dual sinks. The fully finished walkout basement offers exceptional versatility, featuring a fifth bedroom, a third full bathroom, and a spacious recreation area—ideal for guests, a home gym, or additional living space. Step outside to enjoy peaceful afternoons on the deck or host gatherings in the expansive backyard. Vista Estates offers parks and open spaces, enhancing the sense of community. Ideally situated just minutes from major commuter routes including I-495 and Route 50, this home provides unmatched convenience to shopping, dining, parks, and more.
Contact an agent
Home facts
- Year built:1993
- Listing ID #:MDPG2183986
- Added:49 day(s) ago
- Updated:January 08, 2026 at 11:44 PM
Rooms and interior
- Bedrooms:4
- Total bathrooms:4
- Full bathrooms:3
- Half bathrooms:1
Heating and cooling
- Heating:Central, Electric, Forced Air, Natural Gas
Structure and exterior
- Roof:Architectural Shingle
- Year built:1993
Schools
- High school:CHARLES HERBERT FLOWERS
- Elementary school:ARDMORE
Utilities
- Water:Public
- Sewer:Public Sewer
Finances and disclosures
- Price:$687,000
- Tax amount:$8,913 (2025)
New listings near 9803 Bald Hill Rd
- Open Sun, 1 to 3pmNew
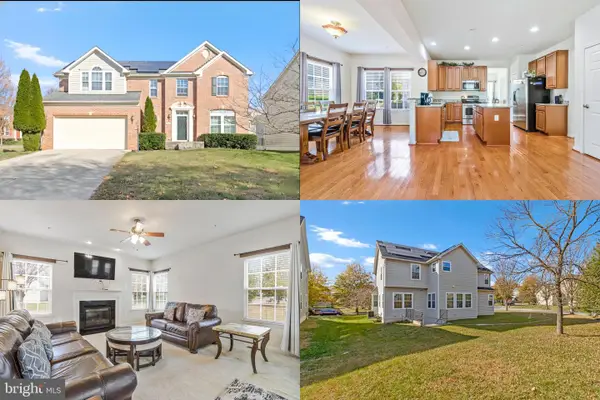 $700,000Active5 beds 4 baths3,828 sq. ft.
$700,000Active5 beds 4 baths3,828 sq. ft.4615 Cimmaron Greenfields Dr, BOWIE, MD 20720
MLS# MDPG2187910Listed by: KELLER WILLIAMS REALTY - New
 $908,000Active5 beds 5 baths5,278 sq. ft.
$908,000Active5 beds 5 baths5,278 sq. ft.4300 Open Field Ct, BOWIE, MD 20720
MLS# MDPG2187700Listed by: CLARK PREMIER REALTY GROUP - New
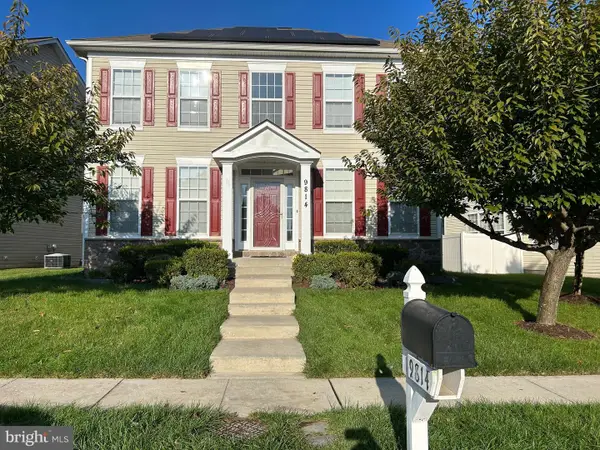 $699,000Active4 beds 4 baths2,662 sq. ft.
$699,000Active4 beds 4 baths2,662 sq. ft.9814 Traver St, BOWIE, MD 20721
MLS# MDPG2187952Listed by: CHANCES ARE REALTY - Coming Soon
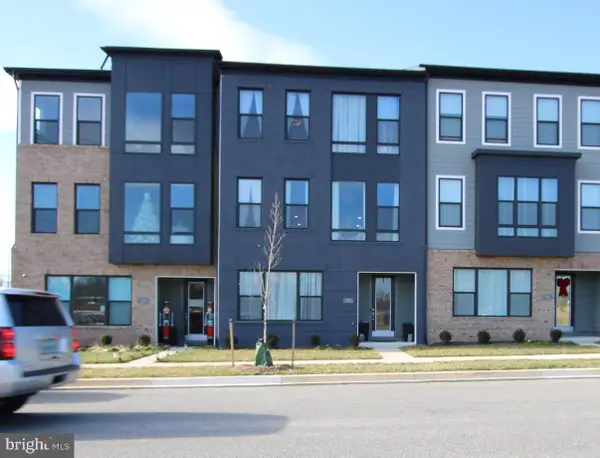 $695,000Coming Soon3 beds 4 baths
$695,000Coming Soon3 beds 4 baths717 Fairmont Dr, BOWIE, MD 20716
MLS# MDPG2187922Listed by: SAMSON PROPERTIES - Coming SoonOpen Sun, 12 to 3pm
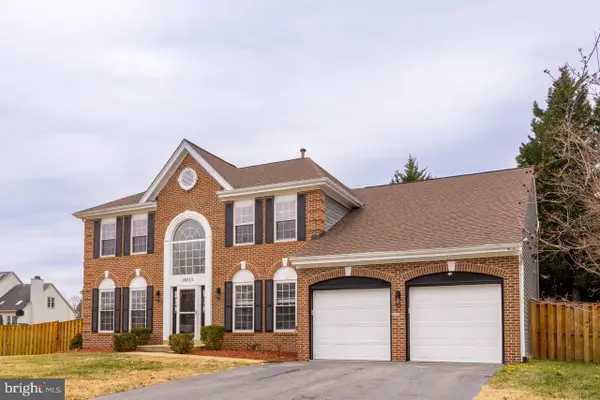 $750,000Coming Soon6 beds 4 baths
$750,000Coming Soon6 beds 4 baths15013 Jerimiah, BOWIE, MD 20721
MLS# MDPG2187930Listed by: LONG & FOSTER REAL ESTATE, INC. - New
 $455,000Active3 beds 2 baths1,344 sq. ft.
$455,000Active3 beds 2 baths1,344 sq. ft.15210 Endicott Dr, BOWIE, MD 20716
MLS# MDPG2187916Listed by: CUMMINGS & CO. REALTORS - Coming SoonOpen Sun, 1 to 3pm
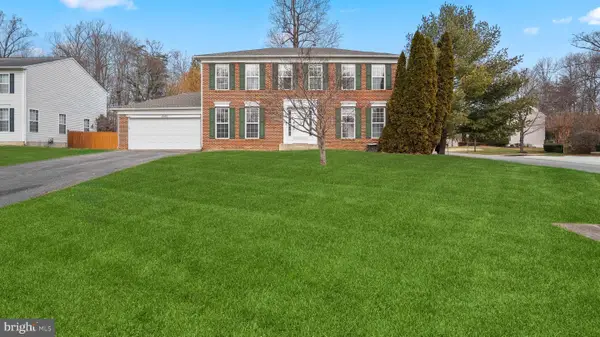 $625,000Coming Soon5 beds 4 baths
$625,000Coming Soon5 beds 4 baths15528 Orchard Run Dr, BOWIE, MD 20715
MLS# MDPG2187882Listed by: BRYSIS REALTY INTERNATIONAL - Open Sat, 2 to 4pmNew
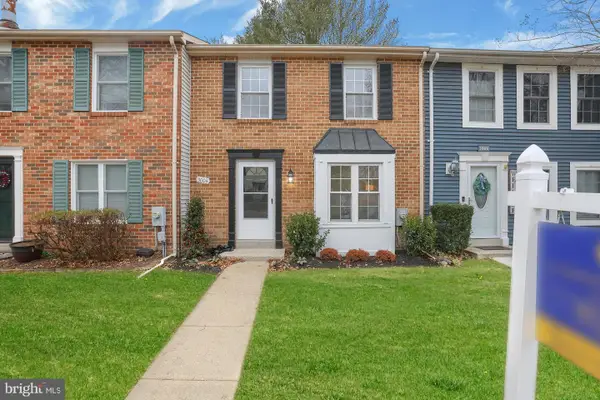 $385,000Active3 beds 3 baths1,120 sq. ft.
$385,000Active3 beds 3 baths1,120 sq. ft.3004 N Dale Ln, BOWIE, MD 20716
MLS# MDPG2187642Listed by: CUMMINGS & CO. REALTORS 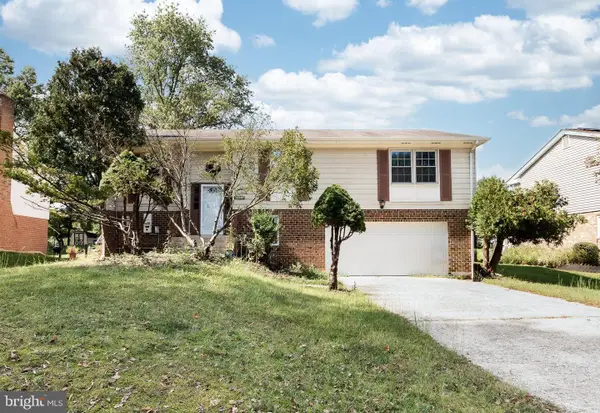 $540,000Pending4 beds 3 baths2,141 sq. ft.
$540,000Pending4 beds 3 baths2,141 sq. ft.1116 Kings Tree Dr, BOWIE, MD 20721
MLS# MDPG2187864Listed by: UNIONPLUS REALTY, INC.- Open Fri, 4 to 6pmNew
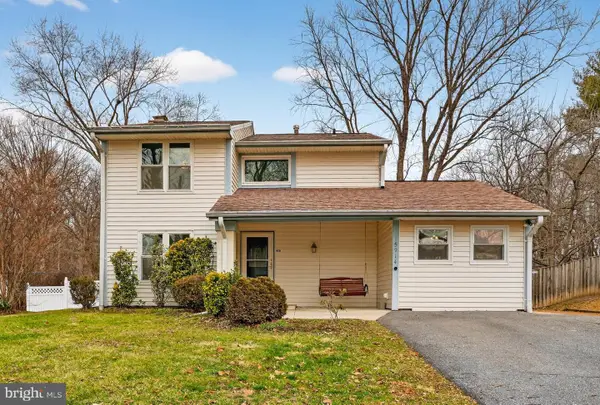 $450,000Active4 beds 2 baths1,636 sq. ft.
$450,000Active4 beds 2 baths1,636 sq. ft.15914 Paisley Ln, BOWIE, MD 20716
MLS# MDPG2187778Listed by: LONG & FOSTER REAL ESTATE, INC.
