824 Seneca Park Rd, Bowleys Quarters, MD 21220
Local realty services provided by:O'BRIEN REALTY ERA POWERED
824 Seneca Park Rd,Baltimore, MD 21220
$1,000,000
- 4 Beds
- 3 Baths
- 3,202 sq. ft.
- Single family
- Pending
Listed by:aidan m jones
Office:northrop realty
MLS#:MDBC2137716
Source:BRIGHTMLS
Price summary
- Price:$1,000,000
- Price per sq. ft.:$312.3
About this home
If you’ve ever dreamed of waterfront living, 824 Seneca Park Road makes it a reality.
This 4-bedroom, 3-bath home welcomes you with a thoughtfully landscaped lawn and a sweeping wraparound porch that captures stunning views of Seneca Creek. Inside, the open floor plan begins with a pillared entry to the spacious living room, where a cozy wood-burning stove and easy access to the porch create a warm, inviting atmosphere. The adjoining dining area shares the same peaceful water views, setting the stage for gatherings both large and small.
The gourmet eat-in kitchen combines style and function with custom hickory cabinetry, stainless steel appliances, including a new oven (2025) and dishwasher (2022), and quartz countertops (2022). A striking 11-foot center island with a wet sink, wall oven, and planning station anchors the space, while skylights bathe the room in natural light.
Convenience meets comfort on the main level with a bedroom, a full bath, and a fully finished laundry room. Upstairs, the primary suite is a true retreat. A sitting room surrounded by windows offers sweeping views of your 190-foot pier, while double entry doors lead into the suite itself, featuring two walk-in closets and a spa-inspired bath with new vanities, a Jacuzzi tub, glass-enclosed shower with designer tile, and a private water closet. Two additional bedrooms connected by a dual-entry bath complete the upper level.
Outdoor living shines here. The private pier, refinished along with the deck in 2025, features a boat lift accommodating up to 8,000 lbs. and a MLW of approximately 8’, all with coveted southwest exposure. The detached garage with electric service includes a workshop and an unfinished loft with sewage hook-up, perfect for a future studio, office, or guest suite. A brand-new asphalt driveway (2025) completes the property.
Located close to I-95, shopping, and dining, this home places you in the heart of the Bowleys Quarters lifestyle, where local seafood restaurants, Bengie’s Drive-In Theatre, and the Middle River Lighted Boat Parade are just minutes away.
This home truly has it all; waterfront living at its best with modern comfort and convenience.
Contact an agent
Home facts
- Year built:2001
- Listing ID #:MDBC2137716
- Added:69 day(s) ago
- Updated:November 01, 2025 at 07:28 AM
Rooms and interior
- Bedrooms:4
- Total bathrooms:3
- Full bathrooms:3
- Living area:3,202 sq. ft.
Heating and cooling
- Heating:Central, Forced Air, Heat Pump - Electric BackUp, Oil
Structure and exterior
- Year built:2001
- Building area:3,202 sq. ft.
- Lot area:0.37 Acres
Schools
- High school:KENWOOD HIGH IB AND SPORTS SCIENCE
- Middle school:MIDDLE RIVER
- Elementary school:CHASE
Utilities
- Water:Public
- Sewer:Public Sewer
Finances and disclosures
- Price:$1,000,000
- Price per sq. ft.:$312.3
- Tax amount:$7,803 (2024)
New listings near 824 Seneca Park Rd
- New
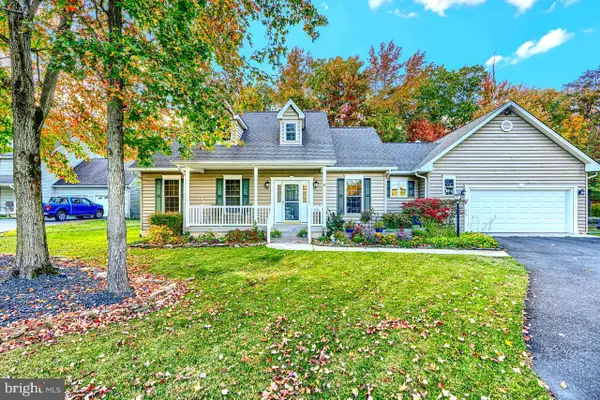 $499,000Active3 beds 2 baths1,785 sq. ft.
$499,000Active3 beds 2 baths1,785 sq. ft.906 Susquehanna Ave, MIDDLE RIVER, MD 21220
MLS# MDBC2144764Listed by: SAMSON PROPERTIES - New
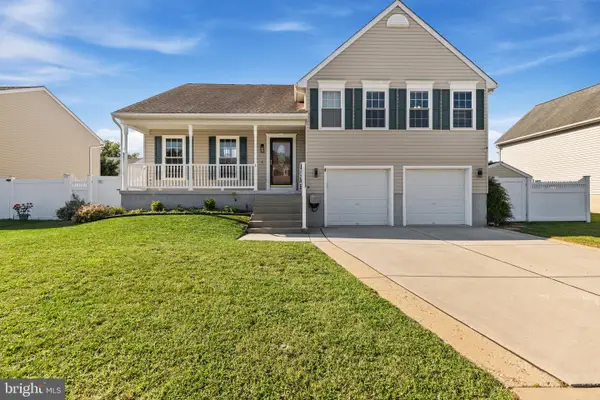 $475,000Active4 beds 3 baths2,684 sq. ft.
$475,000Active4 beds 3 baths2,684 sq. ft.5 Snug Lagoon Ct, MIDDLE RIVER, MD 21220
MLS# MDBC2144594Listed by: KELLER WILLIAMS GATEWAY LLC - New
 $665,000Active0.82 Acres
$665,000Active0.82 Acres1321 S Seneca Rd, MIDDLE RIVER, MD 21220
MLS# MDBC2143912Listed by: LONG & FOSTER REAL ESTATE, INC. 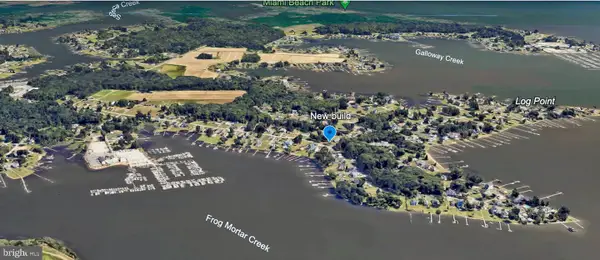 $165,000Pending0.31 Acres
$165,000Pending0.31 Acres1205 Chesapeake Ave, MIDDLE RIVER, MD 21220
MLS# MDBC2144572Listed by: COLDWELL BANKER REALTY- Open Sat, 1 to 3pmNew
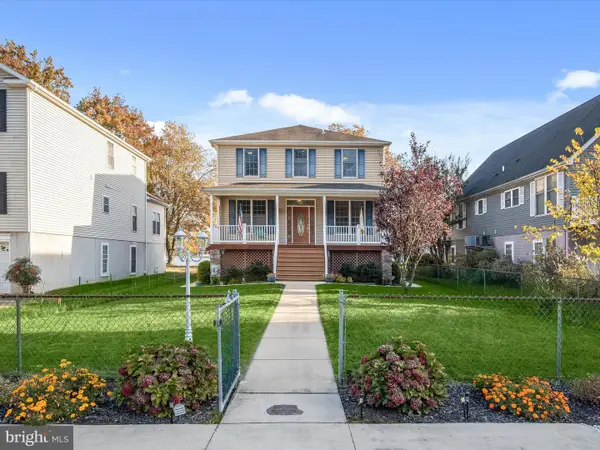 $775,000Active3 beds 3 baths2,160 sq. ft.
$775,000Active3 beds 3 baths2,160 sq. ft.1347 S Seneca Rd, BALTIMORE, MD 21220
MLS# MDBC2143766Listed by: NORTHROP REALTY - New
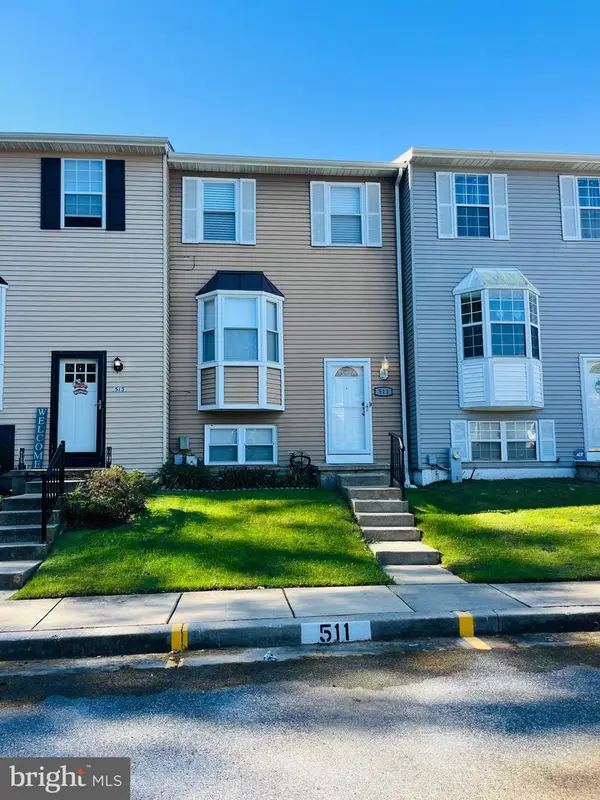 $249,900Active3 beds 2 baths1,440 sq. ft.
$249,900Active3 beds 2 baths1,440 sq. ft.511 Kosoak Rd, BALTIMORE, MD 21220
MLS# MDBC2142610Listed by: PLATINUM REALTY GROUP 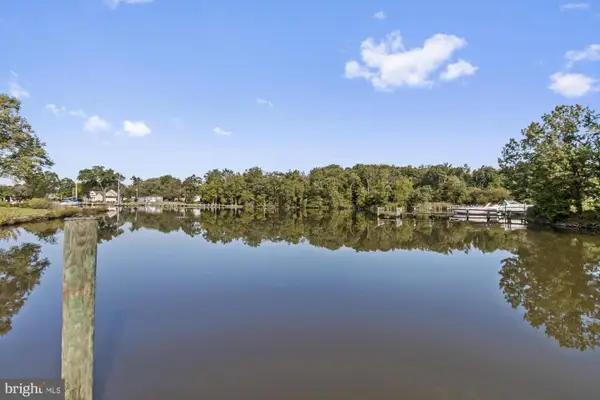 $925,000Active3 beds 3 baths2,288 sq. ft.
$925,000Active3 beds 3 baths2,288 sq. ft.3622 Claires Ln, BALTIMORE, MD 21220
MLS# MDBC2143860Listed by: BERKSHIRE HATHAWAY HOMESERVICES HOMESALE REALTY- Coming Soon
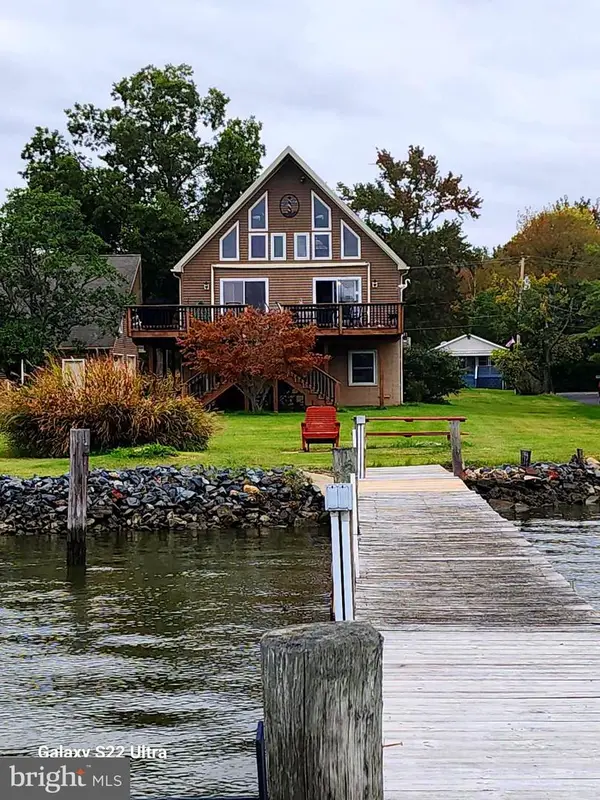 $825,000Coming Soon3 beds 2 baths
$825,000Coming Soon3 beds 2 baths808 Seneca Park Rd, BALTIMORE, MD 21220
MLS# MDBC2143108Listed by: NORTHUP REAL ESTATE - Coming Soon
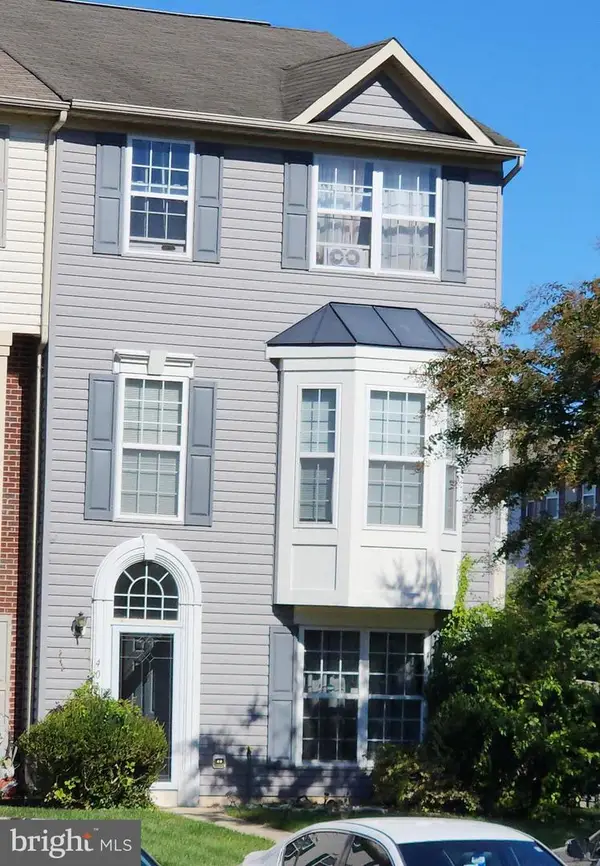 $349,900Coming Soon3 beds 3 baths
$349,900Coming Soon3 beds 3 baths4016 Tidewood Rd, BALTIMORE, MD 21220
MLS# MDBC2143612Listed by: NORTHUP REAL ESTATE 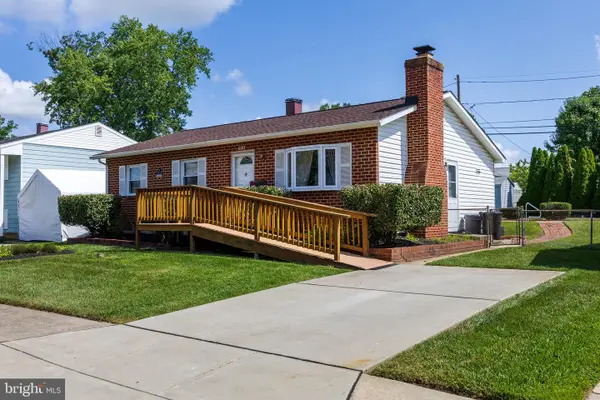 $350,000Active3 beds 3 baths1,832 sq. ft.
$350,000Active3 beds 3 baths1,832 sq. ft.3816 Bayville Rd, BALTIMORE, MD 21220
MLS# MDBC2139100Listed by: THE KW COLLECTIVE
