Local realty services provided by:ERA OakCrest Realty, Inc.
14404 Dowitcher Way,Boyds, MD 20841
$985,000
- 5 Beds
- 5 Baths
- - sq. ft.
- Single family
- Sold
Listed by: joseph a petrone
Office: monument sotheby's international realty
MLS#:MDMC2203416
Source:BRIGHTMLS
Sorry, we are unable to map this address
Price summary
- Price:$985,000
- Monthly HOA dues:$180
About this home
Pulte’s sought-after Newberry model home is now for sale. Move-In Date Jan-March 2026. Enjoy tons of extras you only get with a model home. Custom paint, upgraded landscaping, underground yard sprinkler, TV in gathering room, area rugs & window treatments included. Our NEWBERRY model home boasts 3,240 square feet with an open layout on the main floor and sizable secondary bedrooms upstairs. Glass doors have been added to the Flex room to create a true work from home space. The kitchen opens to the café and large gathering room featuring an electric fireplace with tile accent—perfect for entertaining and keeping the family connected. Plus, this space is directly connected to your oversized 10’ x 24’ Trex Deck to enjoy the sunset views. The convenient upstairs laundry room makes laundry a breeze! Upstairs, the owner's suite includes a large, oversized shower with double showerheads and walk-in closet. A fully finished walk-out basement features tons of light, 5th bedroom with full bathroom and basement beverage center. Enjoy decorator finishes selected by professionals who coordinated all colors and high-end finishes. Furniture does not convey.
Cabin Branch is a highly sought after community in Montgomery County will feature a total of 326 homes. Creekside at Cabin Branch is an outdoors-based community offering a unique, tranquil setting. Enjoy gorgeous wooded and mountain views, along with 300+ acres of dedicated parkland, 27 acres of open space for recreation, walking trails, a community center with a pool, pocket parks and easy access to I-270.
Contact an agent
Home facts
- Year built:2025
- Listing ID #:MDMC2203416
- Added:714 day(s) ago
- Updated:February 12, 2026 at 06:35 AM
Rooms and interior
- Bedrooms:5
- Total bathrooms:5
- Full bathrooms:4
- Half bathrooms:1
Heating and cooling
- Cooling:Central A/C
- Heating:Forced Air, Natural Gas
Structure and exterior
- Roof:Architectural Shingle, Asphalt, Shingle
- Year built:2025
Schools
- High school:CLARKSBURG
- Middle school:ROCKY HILL
- Elementary school:CABIN BRANCH
Utilities
- Water:Public
- Sewer:Grinder Pump
Finances and disclosures
- Price:$985,000
- Tax amount:$7,779 (2025)
New listings near 14404 Dowitcher Way
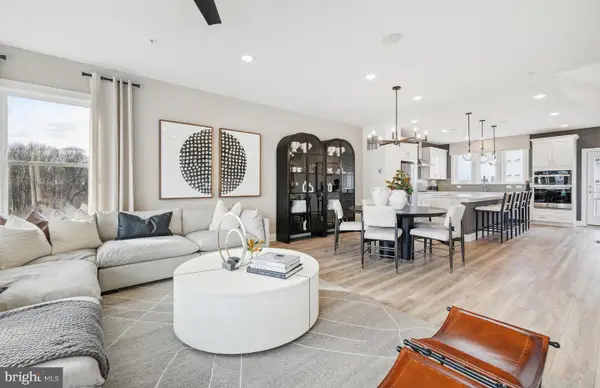 $599,990Pending4 beds 4 baths1,997 sq. ft.
$599,990Pending4 beds 4 baths1,997 sq. ft.14484 Leafhopper Dr, BOYDS, MD 20841
MLS# MDMC2216044Listed by: MONUMENT SOTHEBY'S INTERNATIONAL REALTY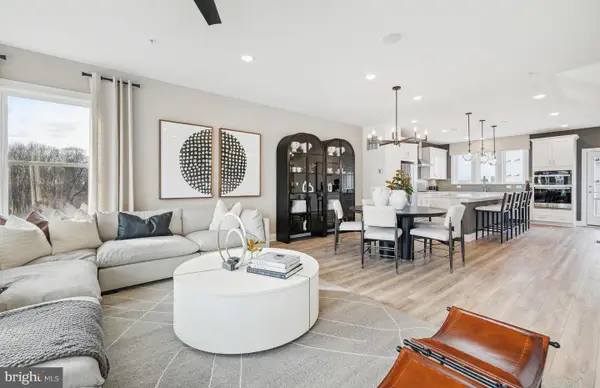 $599,990Pending4 beds 4 baths1,997 sq. ft.
$599,990Pending4 beds 4 baths1,997 sq. ft.14492 Leafhopper Dr, BOYDS, MD 20841
MLS# MDMC2216048Listed by: MONUMENT SOTHEBY'S INTERNATIONAL REALTY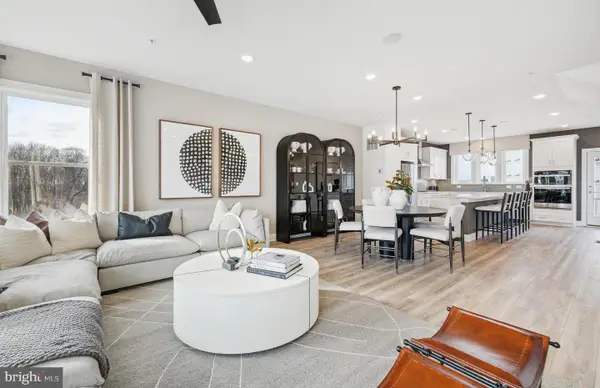 $599,990Pending3 beds 4 baths1,997 sq. ft.
$599,990Pending3 beds 4 baths1,997 sq. ft.14482 Leafhopper Dr, BOYDS, MD 20841
MLS# MDMC2215924Listed by: MONUMENT SOTHEBY'S INTERNATIONAL REALTY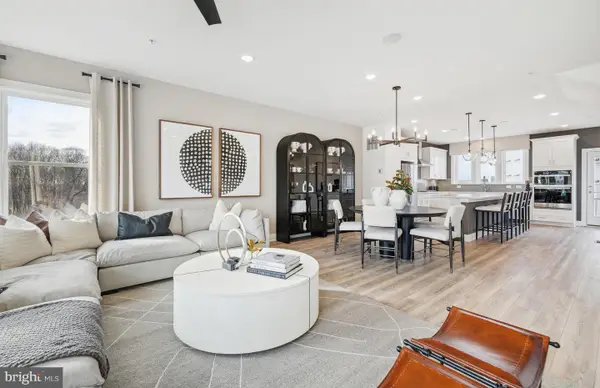 $599,990Pending3 beds 4 baths1,997 sq. ft.
$599,990Pending3 beds 4 baths1,997 sq. ft.4736 Bellrock Aly, BOYDS, MD 20841
MLS# MDMC2215916Listed by: MONUMENT SOTHEBY'S INTERNATIONAL REALTY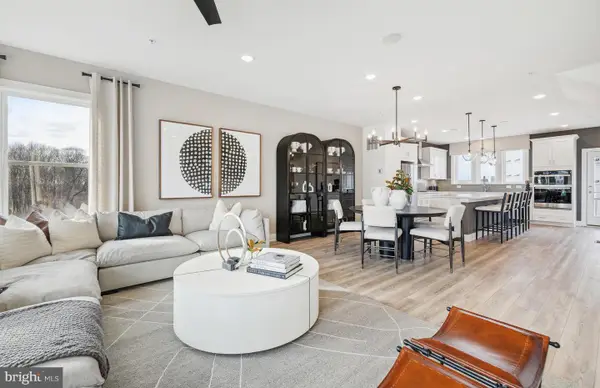 $599,990Pending3 beds 4 baths1,997 sq. ft.
$599,990Pending3 beds 4 baths1,997 sq. ft.4732 Bellrock Aly, BOYDS, MD 20841
MLS# MDMC2215920Listed by: MONUMENT SOTHEBY'S INTERNATIONAL REALTY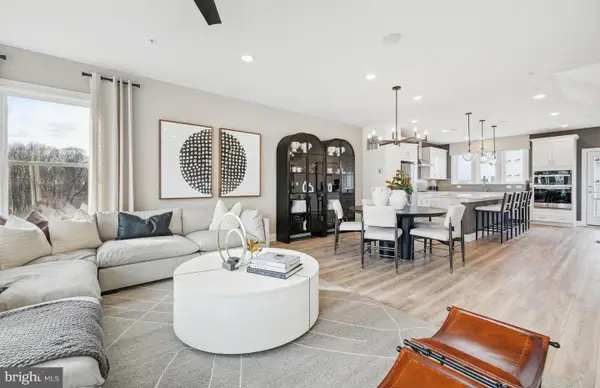 $599,990Pending4 beds 4 baths1,997 sq. ft.
$599,990Pending4 beds 4 baths1,997 sq. ft.4746 Bellrock Aly, BOYDS, MD 20841
MLS# MDMC2215922Listed by: MONUMENT SOTHEBY'S INTERNATIONAL REALTY- New
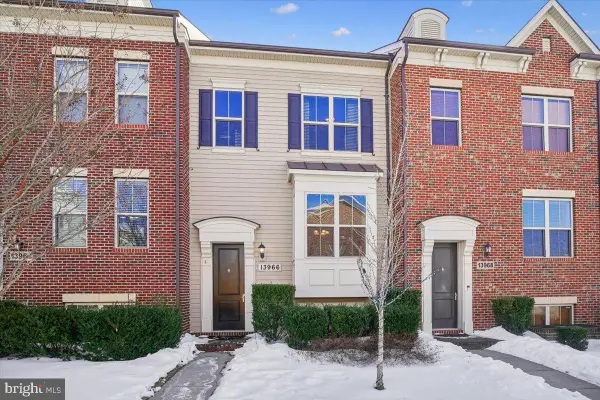 $600,000Active4 beds 4 baths2,166 sq. ft.
$600,000Active4 beds 4 baths2,166 sq. ft.13966 Estuary Dr, CLARKSBURG, MD 20871
MLS# MDMC2215536Listed by: RE/MAX TOWN CENTER 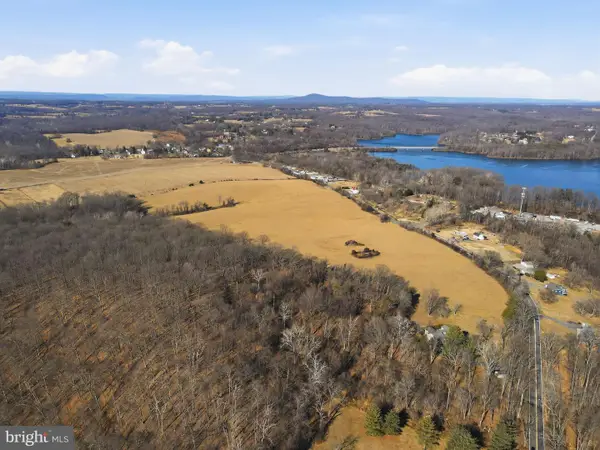 $2,400,000Active51.72 Acres
$2,400,000Active51.72 Acres14890 Clopper Rd, BOYDS, MD 20841
MLS# MDMC2214876Listed by: COMPASS $623,990Active2 beds 2 baths1,702 sq. ft.
$623,990Active2 beds 2 baths1,702 sq. ft.13230 Petrel St #2301, CLARKSBURG, MD 20871
MLS# MDMC2214556Listed by: KELLER WILLIAMS REALTY CENTRE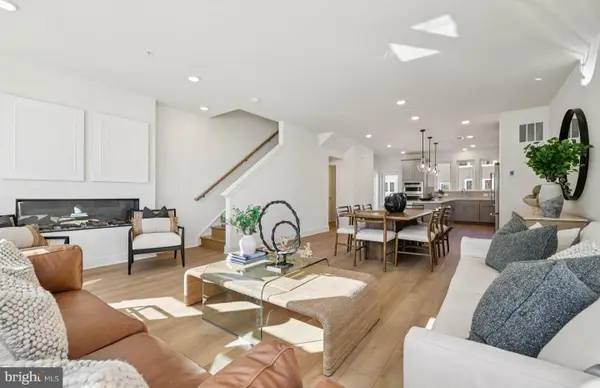 $650,490Pending3 beds 4 baths1,997 sq. ft.
$650,490Pending3 beds 4 baths1,997 sq. ft.4716 Bellrock Aly, BOYDS, MD 20841
MLS# MDMC2214484Listed by: MONUMENT SOTHEBY'S INTERNATIONAL REALTY

