14406 Autumn Branch Ter, Boyds, MD 20841
Local realty services provided by:O'BRIEN REALTY ERA POWERED
Listed by: daniel b register iv
Office: northrop realty
MLS#:MDMC2198914
Source:BRIGHTMLS
Price summary
- Price:$899,999
- Price per sq. ft.:$145.4
- Monthly HOA dues:$70
About this home
Stunning brick-front home in sought-after Kings Crossing, offering over 7,000 sq ft of total living space and a total of 4 levels, which offers a great flow when entertaining friends and family. A light-filled, two-story foyer and gleaming hardwood floors introduce a graceful main level entrance. A quiet home office can be found on the left side while the elegant formal living and dining rooms, and a generous family room is ideal for everyday life and effortless entertaining. Past it is the kitchen with complete appliances and a kitchen island counter while the family room is ideal to spend time with your loved next to the cozy fireplace! Having the laundry room on the main level is a plus. Go up the second level to find the luxurious owner's suite with walk in closet, vanity, a soaking tub and shower. Walk further and you will find four additional large bedrooms with ample closet space and a full bath. In need of additional living space or bedrooms? The finished 3rd level/attic offers not only privacy but convenience as it offers a recreational room, a bedroom and a full bath, which is perfect for multi-generational living, long term visitors or the in-laws. But if you still need more room to entertain then spacious fully finished basement is perfect for gatherings. Basement offers an additional room, rec room, a full bath and walk-out o the backyard. Unbeatable location near community trails, playgrounds, pools, and open green spaces. Enjoy easy access to Black Hill Regional Park, the South Germantown Rec Complex, I-270, MARC train, shopping, dining, and more! Don't miss this opportunity to own this home! Schedule your showing today!
Contact an agent
Home facts
- Year built:2003
- Listing ID #:MDMC2198914
- Added:102 day(s) ago
- Updated:December 20, 2025 at 08:53 AM
Rooms and interior
- Bedrooms:6
- Total bathrooms:6
- Full bathrooms:5
- Half bathrooms:1
- Living area:6,190 sq. ft.
Heating and cooling
- Cooling:Central A/C
- Heating:Forced Air, Natural Gas
Structure and exterior
- Year built:2003
- Building area:6,190 sq. ft.
- Lot area:0.28 Acres
Utilities
- Water:Public
- Sewer:Public Septic, Public Sewer
Finances and disclosures
- Price:$899,999
- Price per sq. ft.:$145.4
- Tax amount:$10,020 (2024)
New listings near 14406 Autumn Branch Ter
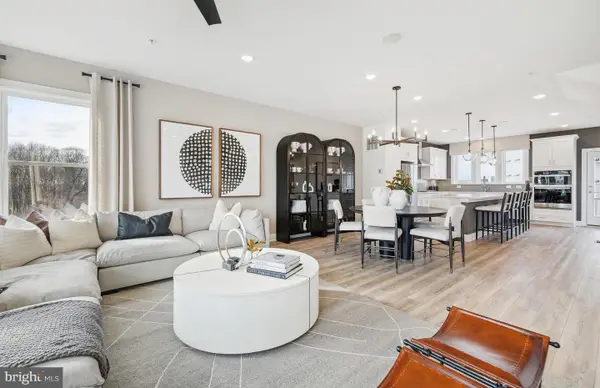 $599,990Pending4 beds 4 baths1,997 sq. ft.
$599,990Pending4 beds 4 baths1,997 sq. ft.4734 Bellrock Aly, BOYDS, MD 20841
MLS# MDMC2210708Listed by: MONUMENT SOTHEBY'S INTERNATIONAL REALTY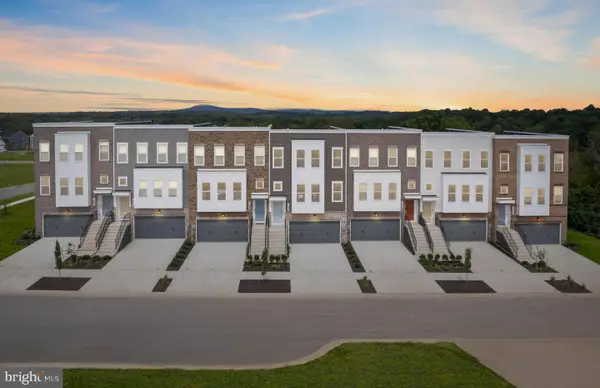 $699,990Pending3 beds 4 baths2,360 sq. ft.
$699,990Pending3 beds 4 baths2,360 sq. ft.14425 Leafhopper Dr, BOYDS, MD 20841
MLS# MDMC2210712Listed by: MONUMENT SOTHEBY'S INTERNATIONAL REALTY- Coming Soon
 $729,000Coming Soon2 beds 3 baths
$729,000Coming Soon2 beds 3 baths22820 Shiloh Church Rd, BOYDS, MD 20841
MLS# MDMC2210160Listed by: LONG & FOSTER REAL ESTATE, INC.  $930,000Active5 beds 4 baths5,430 sq. ft.
$930,000Active5 beds 4 baths5,430 sq. ft.21611 Slidell Rd, BOYDS, MD 20841
MLS# MDMC2210166Listed by: SMART REALTY, LLC $932,890Active5 beds 4 baths3,569 sq. ft.
$932,890Active5 beds 4 baths3,569 sq. ft.17066 Gathering St, BOYDS, MD 20841
MLS# MDMC2210118Listed by: KELLY AND CO REALTY, LLC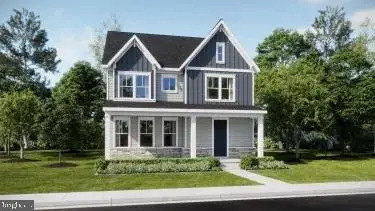 $937,390Active4 beds 4 baths3,610 sq. ft.
$937,390Active4 beds 4 baths3,610 sq. ft.17043 Gathering St, BOYDS, MD 20841
MLS# MDMC2210150Listed by: KELLY AND CO REALTY, LLC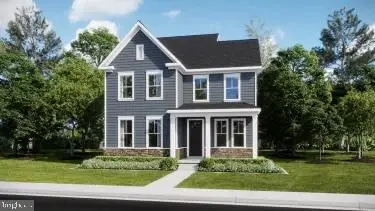 $903,390Active4 beds 4 baths3,338 sq. ft.
$903,390Active4 beds 4 baths3,338 sq. ft.17053 Gathering St, BOYDS, MD 20841
MLS# MDMC2210154Listed by: KELLY AND CO REALTY, LLC $933,290Active5 beds 4 baths3,914 sq. ft.
$933,290Active5 beds 4 baths3,914 sq. ft.17064 Gathering St, BOYDS, MD 20841
MLS# MDMC2210138Listed by: KELLY AND CO REALTY, LLC $699,990Pending3 beds 4 baths2,360 sq. ft.
$699,990Pending3 beds 4 baths2,360 sq. ft.14431 Leafhopper Dr, BOYDS, MD 20841
MLS# MDMC2210136Listed by: MONUMENT SOTHEBY'S INTERNATIONAL REALTY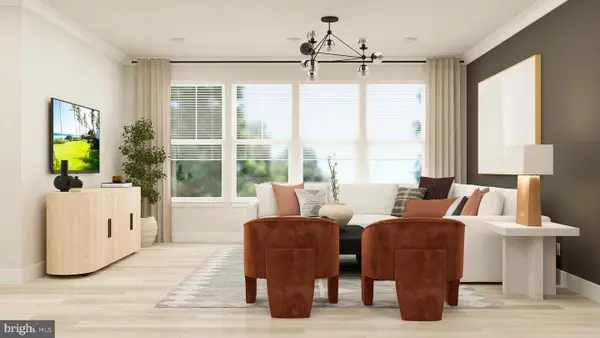 $927,890Pending5 beds 4 baths4,107 sq. ft.
$927,890Pending5 beds 4 baths4,107 sq. ft.14007 Rolling Pasture Rd, BOYDS, MD 20841
MLS# MDMC2210142Listed by: KELLY AND CO REALTY, LLC
