14418 Ashleigh Greene Rd, Boyds, MD 20841
Local realty services provided by:ERA Central Realty Group
14418 Ashleigh Greene Rd,Boyds, MD 20841
$1,197,000
- 5 Beds
- 5 Baths
- 7,681 sq. ft.
- Single family
- Pending
Listed by: rodolfo balarezo
Office: lpt realty, llc.
MLS#:MDMC2201874
Source:BRIGHTMLS
Price summary
- Price:$1,197,000
- Price per sq. ft.:$155.84
- Monthly HOA dues:$73
About this home
Welcome home to this stunning brick-front home that is conveniently located in the sought-after Kings Crossing community. An elegant and spacious home with 7,600 finished square feet. This spacious home offers the perfect blend of luxury, comfort, and functionality. Gleaming hardwood floors that flow throughout the main level and upper hallway. The layout offers the ideal balance of open and private spaces—perfect for both entertaining and everyday living. Just off the entry, you’ll find a formal living room, a private home office, and a sophisticated dining room for hosting gatherings in style. The heart of the home lies in the expansive kitchen and a two-story family room. The beautifully updated kitchen features stainless steel appliances, an island, and a spacious walk-in pantry. The adjoining family room offers a cozy wood burning fireplace and an inviting space to relax. From here, step out to the large deck for seamless indoor-outdoor living, featuring a Gazebo and stairs to a lower-level patio, perfect for entertainment. Two staircases leading upstairs, the luxurious owner’s suite features a tray ceiling, dual walk-in closets, and a spa bath. One secondary bedroom enjoys its own ensuite, while two others share an upscale Jack-and-Jill bath. The fully finished walk-out lower level offers abundant natural light and flexible living space, including a fourth full bath and the fifth bedroom Whether you're dreaming of a playroom, gym, guest suite, or home theater, this lower level will accommodate all. Roof was replaced in 2021, HVAC sytem was replaced 5 years ago. Kings Crossing residents enjoy a pool, playgrounds, and wooded trails, minutes to MARC rail, I-270, Black Hill Park, the Soccerplex, Aquatic Center, Clarksburg Premium Outlets, and vibrant shopping and dining. This home offers both tranquility and convenience. The owner is in the process of moving.
Contact an agent
Home facts
- Year built:2003
- Listing ID #:MDMC2201874
- Added:136 day(s) ago
- Updated:February 11, 2026 at 08:32 AM
Rooms and interior
- Bedrooms:5
- Total bathrooms:5
- Full bathrooms:4
- Half bathrooms:1
- Living area:7,681 sq. ft.
Heating and cooling
- Cooling:Central A/C
- Heating:Forced Air, Natural Gas
Structure and exterior
- Year built:2003
- Building area:7,681 sq. ft.
- Lot area:0.35 Acres
Schools
- High school:NORTHWEST
- Middle school:KINGSVIEW
- Elementary school:SPARK M. MATSUNAGA
Utilities
- Water:Public
- Sewer:Public Sewer
Finances and disclosures
- Price:$1,197,000
- Price per sq. ft.:$155.84
- Tax amount:$12,228 (2024)
New listings near 14418 Ashleigh Greene Rd
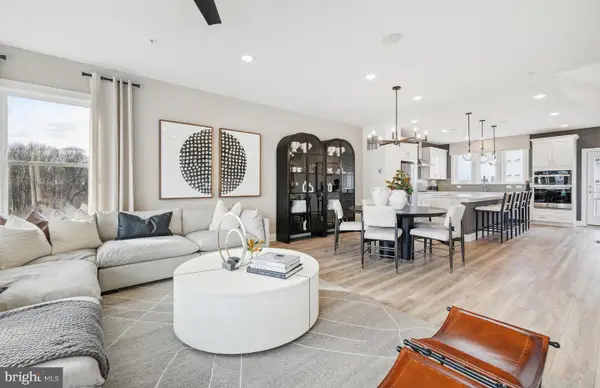 $599,990Pending4 beds 4 baths1,997 sq. ft.
$599,990Pending4 beds 4 baths1,997 sq. ft.14484 Leafhopper Dr, BOYDS, MD 20841
MLS# MDMC2216044Listed by: MONUMENT SOTHEBY'S INTERNATIONAL REALTY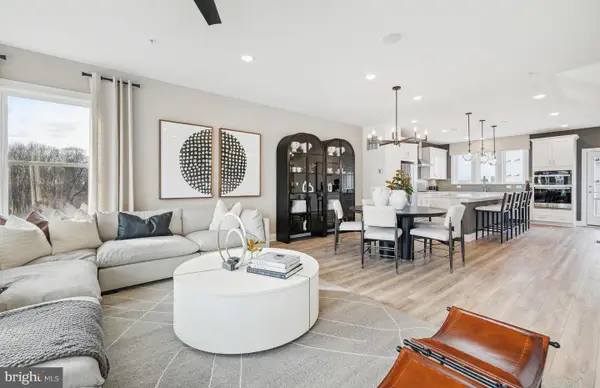 $599,990Pending4 beds 4 baths1,997 sq. ft.
$599,990Pending4 beds 4 baths1,997 sq. ft.14492 Leafhopper Dr, BOYDS, MD 20841
MLS# MDMC2216048Listed by: MONUMENT SOTHEBY'S INTERNATIONAL REALTY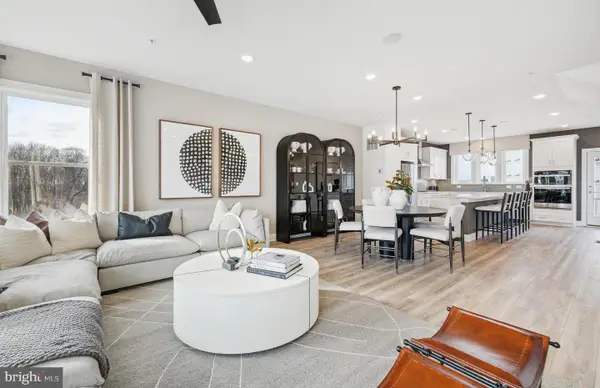 $599,990Pending3 beds 4 baths1,997 sq. ft.
$599,990Pending3 beds 4 baths1,997 sq. ft.14482 Leafhopper Dr, BOYDS, MD 20841
MLS# MDMC2215924Listed by: MONUMENT SOTHEBY'S INTERNATIONAL REALTY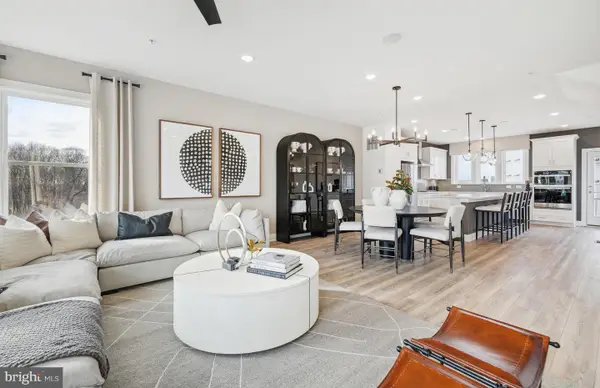 $599,990Pending3 beds 4 baths1,997 sq. ft.
$599,990Pending3 beds 4 baths1,997 sq. ft.4736 Bellrock Aly, BOYDS, MD 20841
MLS# MDMC2215916Listed by: MONUMENT SOTHEBY'S INTERNATIONAL REALTY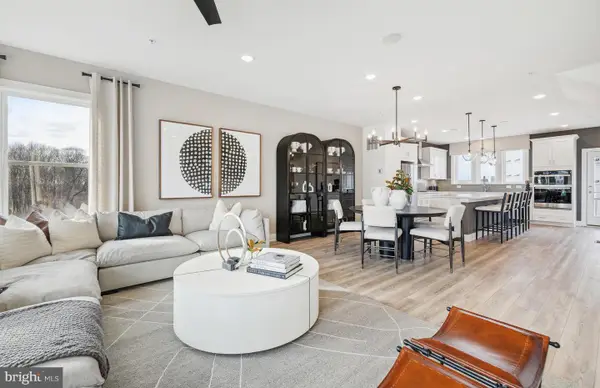 $599,990Pending3 beds 4 baths1,997 sq. ft.
$599,990Pending3 beds 4 baths1,997 sq. ft.4732 Bellrock Aly, BOYDS, MD 20841
MLS# MDMC2215920Listed by: MONUMENT SOTHEBY'S INTERNATIONAL REALTY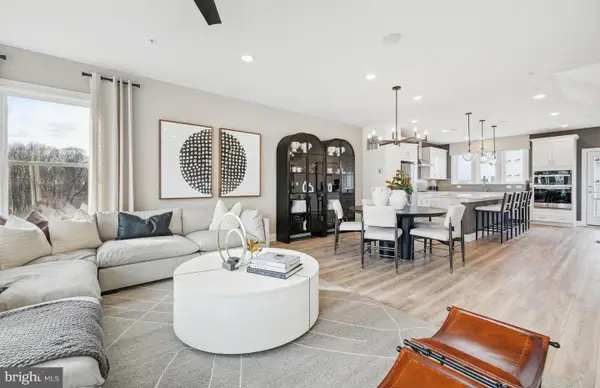 $599,990Pending4 beds 4 baths1,997 sq. ft.
$599,990Pending4 beds 4 baths1,997 sq. ft.4746 Bellrock Aly, BOYDS, MD 20841
MLS# MDMC2215922Listed by: MONUMENT SOTHEBY'S INTERNATIONAL REALTY- New
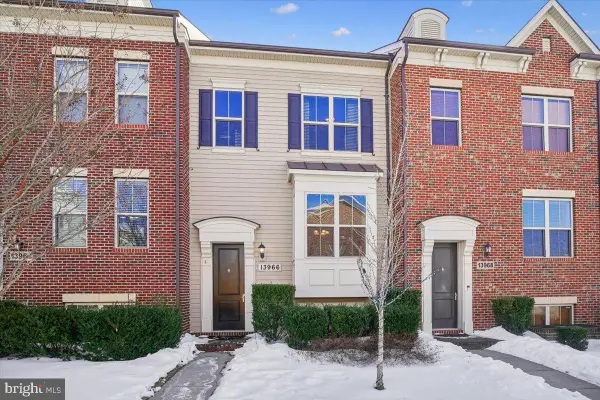 $600,000Active4 beds 4 baths2,166 sq. ft.
$600,000Active4 beds 4 baths2,166 sq. ft.13966 Estuary Dr, CLARKSBURG, MD 20871
MLS# MDMC2215536Listed by: RE/MAX TOWN CENTER 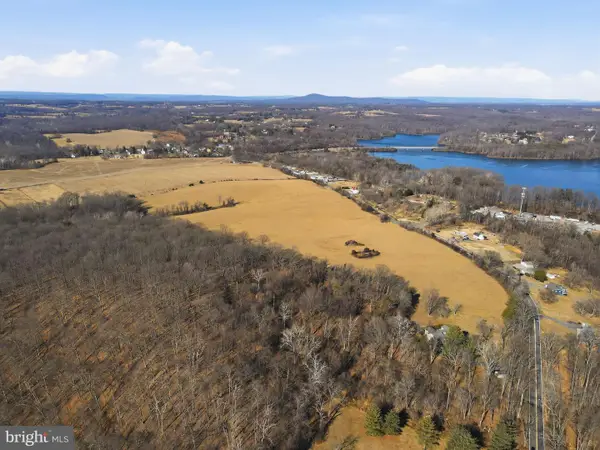 $2,400,000Active51.72 Acres
$2,400,000Active51.72 Acres14890 Clopper Rd, BOYDS, MD 20841
MLS# MDMC2214876Listed by: COMPASS $623,990Active2 beds 2 baths1,702 sq. ft.
$623,990Active2 beds 2 baths1,702 sq. ft.13230 Petrel St #2301, CLARKSBURG, MD 20871
MLS# MDMC2214556Listed by: KELLER WILLIAMS REALTY CENTRE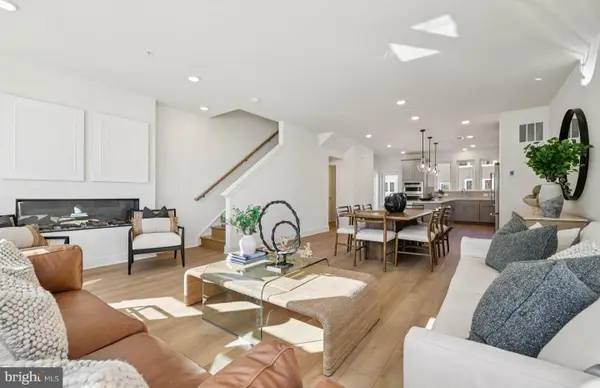 $650,490Pending3 beds 4 baths1,997 sq. ft.
$650,490Pending3 beds 4 baths1,997 sq. ft.4716 Bellrock Aly, BOYDS, MD 20841
MLS# MDMC2214484Listed by: MONUMENT SOTHEBY'S INTERNATIONAL REALTY

