14616 Sourgum Rd, Boyds, MD 20841
Local realty services provided by:ERA Reed Realty, Inc.
Listed by: joseph a petrone
Office: monument sotheby's international realty
MLS#:MDMC2193652
Source:BRIGHTMLS
Price summary
- Price:$949,990
- Price per sq. ft.:$217.44
- Monthly HOA dues:$180
About this home
This Continental floor plan being built a premium lot featuring stunning views of green rolling hills and trees. Enjoy an extended 10’ x 24’ deck with a cup of coffee and soak in the views, or choose to sit on one of the two front porches with this upgraded front. This home features over 4,000 square feet, 6 Bedrooms and 5 Bathrooms, and is designed to offer both luxury and functionality. The Continental is Pulte’s largest home and offers additional spaces like a formal dining room. The dining room is easily accessible through a butler’s pantry that connects it to the kitchen, offering extra storage and convenience when hosting meals. The Gourmet Kitchen is equipped with ample countertop space, and a cascade center island, ideal for entertaining. Adjacent to the kitchen is a cozy café area with large windows, providing natural light. The main floor also includes a Guest bedroom and a Full bathroom. Upstairs, you’ll find a spacious loft that can be used as a family lounge or entertainment space, complete with a door leading to a private balcony. The second floor also holds multiple bedrooms, including a luxurious master suite with 2 walk-in closets and an oversized shower with a frameless glass door and dual shower heads. The fully finished walkout basement with full size windows adds another level of functionality, featuring an additional bedroom and bathroom, perfect for guests or extended family, as well as a large open space for recreation or a home gym.
Contact an agent
Home facts
- Year built:2025
- Listing ID #:MDMC2193652
- Added:150 day(s) ago
- Updated:December 31, 2025 at 08:44 AM
Rooms and interior
- Bedrooms:6
- Total bathrooms:6
- Full bathrooms:5
- Half bathrooms:1
- Living area:4,369 sq. ft.
Heating and cooling
- Cooling:Central A/C
- Heating:Forced Air, Natural Gas
Structure and exterior
- Roof:Architectural Shingle, Asphalt, Shingle
- Year built:2025
- Building area:4,369 sq. ft.
- Lot area:0.13 Acres
Schools
- High school:CLARKSBURG
- Middle school:ROCKY HILL
- Elementary school:CABIN BRANCH
Utilities
- Water:Public
- Sewer:Grinder Pump
Finances and disclosures
- Price:$949,990
- Price per sq. ft.:$217.44
- Tax amount:$10,925 (2025)
New listings near 14616 Sourgum Rd
- New
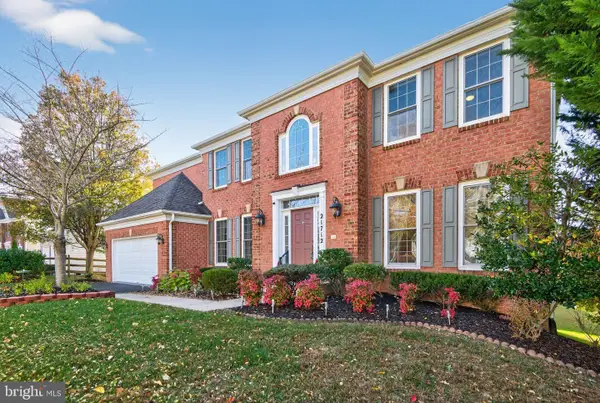 $1,059,900Active4 beds 5 baths3,980 sq. ft.
$1,059,900Active4 beds 5 baths3,980 sq. ft.21712 Gorman Dr, BOYDS, MD 20841
MLS# MDMC2211444Listed by: REALTY ADVANTAGE OF MARYLAND LLC 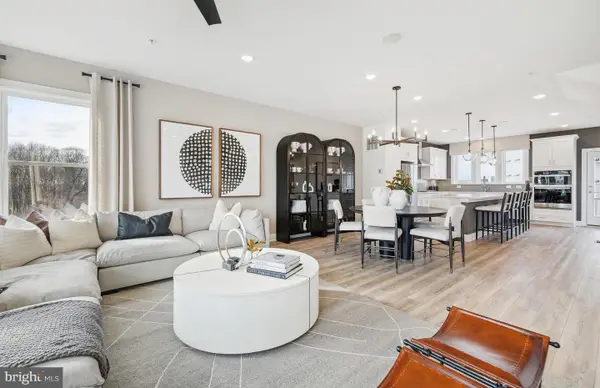 $599,990Pending4 beds 4 baths1,997 sq. ft.
$599,990Pending4 beds 4 baths1,997 sq. ft.4734 Bellrock Aly, BOYDS, MD 20841
MLS# MDMC2210708Listed by: MONUMENT SOTHEBY'S INTERNATIONAL REALTY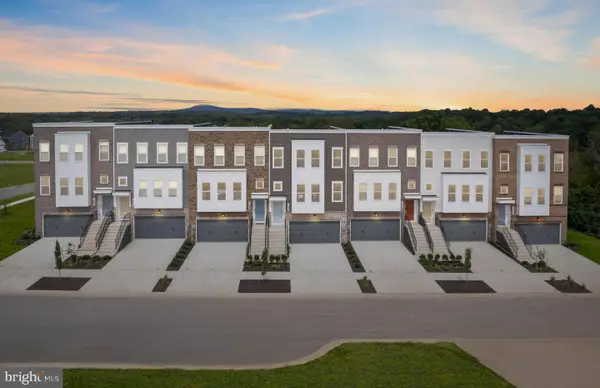 $699,990Pending3 beds 4 baths2,360 sq. ft.
$699,990Pending3 beds 4 baths2,360 sq. ft.14425 Leafhopper Dr, BOYDS, MD 20841
MLS# MDMC2210712Listed by: MONUMENT SOTHEBY'S INTERNATIONAL REALTY- Coming Soon
 $729,000Coming Soon2 beds 3 baths
$729,000Coming Soon2 beds 3 baths22820 Shiloh Church Rd, BOYDS, MD 20841
MLS# MDMC2210160Listed by: LONG & FOSTER REAL ESTATE, INC.  $915,000Active5 beds 4 baths5,430 sq. ft.
$915,000Active5 beds 4 baths5,430 sq. ft.21611 Slidell Rd, BOYDS, MD 20841
MLS# MDMC2210166Listed by: SMART REALTY, LLC $932,890Active5 beds 4 baths3,569 sq. ft.
$932,890Active5 beds 4 baths3,569 sq. ft.17066 Gathering St, BOYDS, MD 20841
MLS# MDMC2210118Listed by: KELLY AND CO REALTY, LLC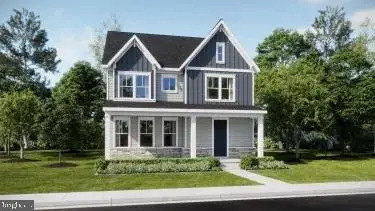 $937,390Active4 beds 4 baths3,610 sq. ft.
$937,390Active4 beds 4 baths3,610 sq. ft.17043 Gathering St, BOYDS, MD 20841
MLS# MDMC2210150Listed by: KELLY AND CO REALTY, LLC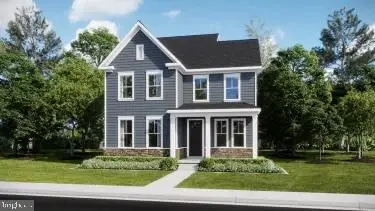 $903,390Active4 beds 4 baths3,338 sq. ft.
$903,390Active4 beds 4 baths3,338 sq. ft.17053 Gathering St, BOYDS, MD 20841
MLS# MDMC2210154Listed by: KELLY AND CO REALTY, LLC $933,290Active5 beds 4 baths3,914 sq. ft.
$933,290Active5 beds 4 baths3,914 sq. ft.17064 Gathering St, BOYDS, MD 20841
MLS# MDMC2210138Listed by: KELLY AND CO REALTY, LLC $699,990Pending3 beds 4 baths2,360 sq. ft.
$699,990Pending3 beds 4 baths2,360 sq. ft.14431 Leafhopper Dr, BOYDS, MD 20841
MLS# MDMC2210136Listed by: MONUMENT SOTHEBY'S INTERNATIONAL REALTY
