16120 Barnesville Rd, Boyds, MD 20841
Local realty services provided by:ERA Reed Realty, Inc.
16120 Barnesville Rd,Boyds, MD 20841
$2,200,000
- 4 Beds
- 4 Baths
- 3,488 sq. ft.
- Single family
- Pending
Listed by: merilee b paran
Office: compass
MLS#:MDMC2121242
Source:BRIGHTMLS
Price summary
- Price:$2,200,000
- Price per sq. ft.:$630.73
About this home
Welcome to the renowned Cherry Glen! This impressive home, located at 16120 Barnesville Road, Boyds, MD, offers a modern and sophisticated living experience. Situated within the MoCo Ag Preserve, this 4-bedroom, 3.5-bathroom residence spans across 3488 square feet, providing ample space for luxurious living.
Upon entering the property, you are greeted by a spacious floor plan that seamlessly integrates the living, dining, and kitchen areas, creating an ideal space for entertaining and everyday living. The primary bedroom features an en-suite bathroom, while the additional bedrooms offer comfort and versatility.
The home boasts a full basement with a separate entrance, offering the potential for a private apartment or versatile living space. Additionally, a 1/2 acre solar array provides SREC income and eliminates electric bills, showcasing the property's commitment to sustainability. There are 4 outbuildings - kid barn, milker bar, horse barn, manufacturing facility, freezer bldg, walk in cooler building and 2 cabins for multi use. No fault diesel generator backup for emergency backup. Property has high tensile electrified fencing.
Located just 1/4 mile off the main road on a paved driveway, the property offers a tranquil retreat while being conveniently positioned within close proximity to two MARC rail stations, providing easy access to both the district line and Frederick.
This property is available for viewing by appointment only, ensuring a personalized and exclusive experience for qualified buyers. To schedule a showing, please contact the 1st Lister. Drive-bys are not permitted, as this property is exclusively available for private showings.
Don't miss the opportunity to experience the modern luxury and serene surroundings of this wonderful farm!
Contact an agent
Home facts
- Year built:1982
- Listing ID #:MDMC2121242
- Added:1076 day(s) ago
- Updated:January 08, 2026 at 08:34 AM
Rooms and interior
- Bedrooms:4
- Total bathrooms:4
- Full bathrooms:3
- Half bathrooms:1
- Living area:3,488 sq. ft.
Heating and cooling
- Cooling:Central A/C
- Heating:Electric, Heat Pump(s), Radiant
Structure and exterior
- Roof:Asphalt
- Year built:1982
- Building area:3,488 sq. ft.
- Lot area:57.91 Acres
Schools
- High school:POOLESVILLE
- Middle school:JOHN H. POOLE
- Elementary school:MONOCACY
Utilities
- Water:Well
- Sewer:Private Septic Tank
Finances and disclosures
- Price:$2,200,000
- Price per sq. ft.:$630.73
- Tax amount:$7,156 (2024)
New listings near 16120 Barnesville Rd
- Open Thu, 10:30am to 4:30pmNew
 $733,640Active3 beds 4 baths2,360 sq. ft.
$733,640Active3 beds 4 baths2,360 sq. ft.14427 Leafhopper Dr, BOYDS, MD 20841
MLS# MDMC2212750Listed by: MONUMENT SOTHEBY'S INTERNATIONAL REALTY - New
 $639,900Active4 beds 4 baths2,292 sq. ft.
$639,900Active4 beds 4 baths2,292 sq. ft.22559 Clarksburg Rd, CLARKSBURG, MD 20871
MLS# MDMC2212136Listed by: KELLER WILLIAMS REALTY CENTRE 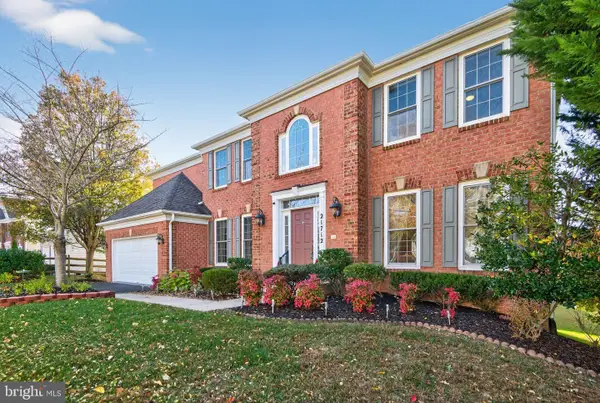 $1,059,900Active4 beds 5 baths3,980 sq. ft.
$1,059,900Active4 beds 5 baths3,980 sq. ft.21712 Gorman Dr, BOYDS, MD 20841
MLS# MDMC2211444Listed by: REALTY ADVANTAGE OF MARYLAND LLC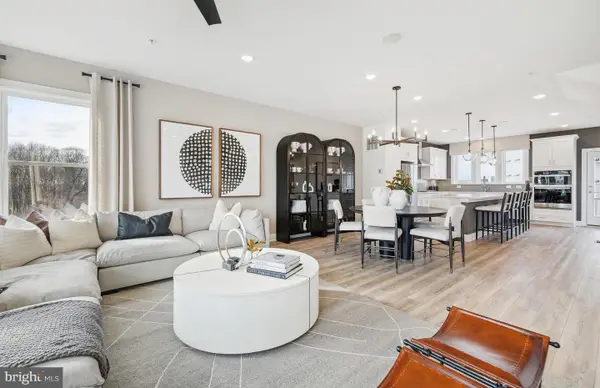 $599,990Pending4 beds 4 baths1,997 sq. ft.
$599,990Pending4 beds 4 baths1,997 sq. ft.4734 Bellrock Aly, BOYDS, MD 20841
MLS# MDMC2210708Listed by: MONUMENT SOTHEBY'S INTERNATIONAL REALTY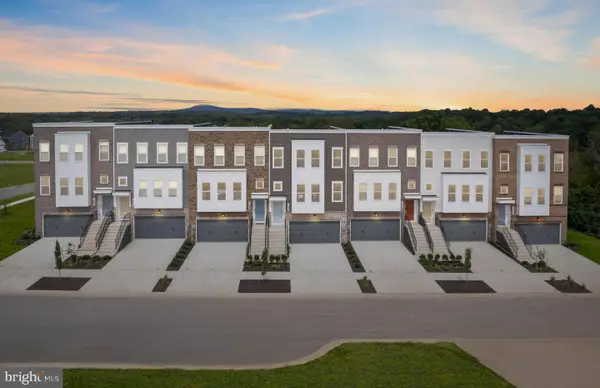 $699,990Pending3 beds 4 baths2,360 sq. ft.
$699,990Pending3 beds 4 baths2,360 sq. ft.14425 Leafhopper Dr, BOYDS, MD 20841
MLS# MDMC2210712Listed by: MONUMENT SOTHEBY'S INTERNATIONAL REALTY $915,000Active5 beds 4 baths5,430 sq. ft.
$915,000Active5 beds 4 baths5,430 sq. ft.21611 Slidell Rd, BOYDS, MD 20841
MLS# MDMC2210166Listed by: SMART REALTY, LLC $932,890Active5 beds 4 baths3,569 sq. ft.
$932,890Active5 beds 4 baths3,569 sq. ft.17066 Gathering St, BOYDS, MD 20841
MLS# MDMC2210118Listed by: KELLY AND CO REALTY, LLC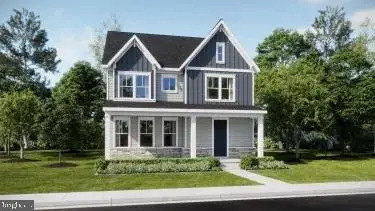 $937,390Active4 beds 4 baths3,610 sq. ft.
$937,390Active4 beds 4 baths3,610 sq. ft.17043 Gathering St, BOYDS, MD 20841
MLS# MDMC2210150Listed by: KELLY AND CO REALTY, LLC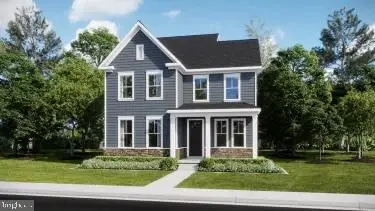 $903,390Active4 beds 4 baths3,338 sq. ft.
$903,390Active4 beds 4 baths3,338 sq. ft.17053 Gathering St, BOYDS, MD 20841
MLS# MDMC2210154Listed by: KELLY AND CO REALTY, LLC $933,290Active5 beds 4 baths3,914 sq. ft.
$933,290Active5 beds 4 baths3,914 sq. ft.17064 Gathering St, BOYDS, MD 20841
MLS# MDMC2210138Listed by: KELLY AND CO REALTY, LLC
