18017 White Ground Rd, BOYDS, MD 20841
Local realty services provided by:O'BRIEN REALTY ERA POWERED
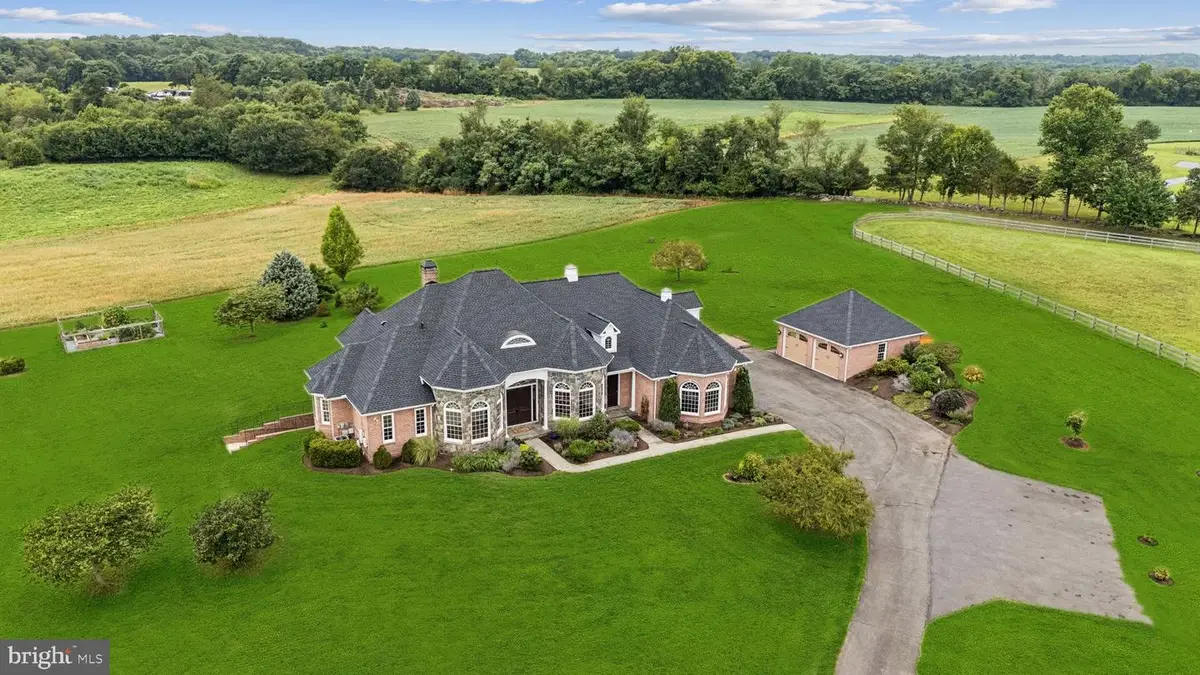
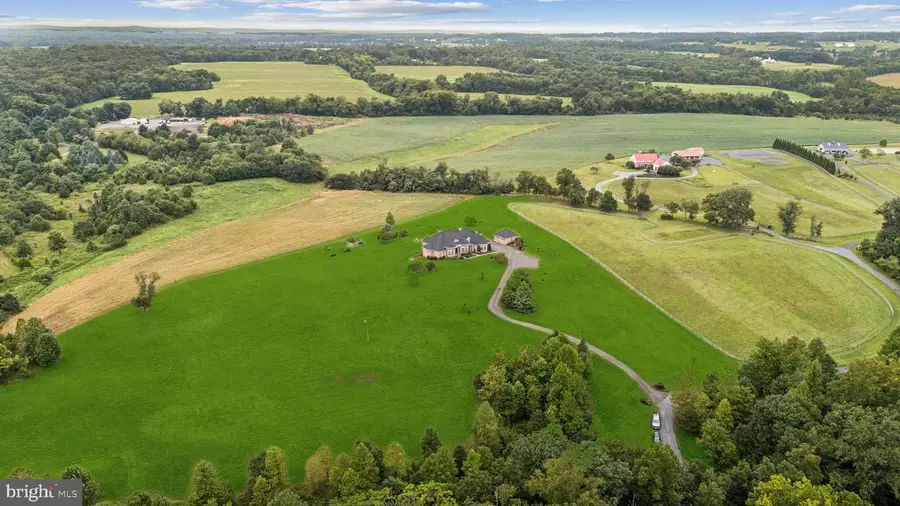
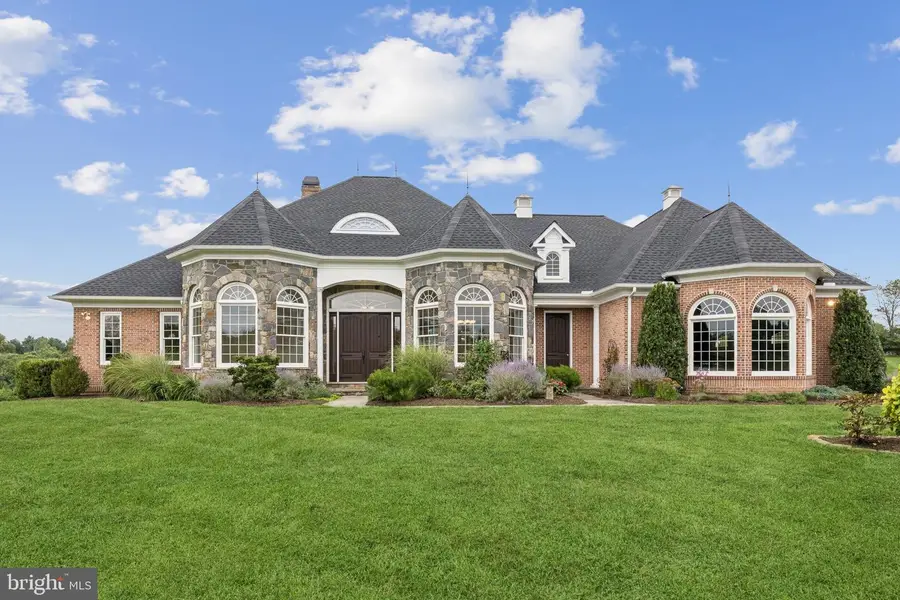
Upcoming open houses
- Sun, Aug 2402:00 pm - 04:00 pm
Listed by:stephen e schuck
Office:compass
MLS#:MDMC2196120
Source:BRIGHTMLS
Price summary
- Price:$1,195,000
- Price per sq. ft.:$231.54
About this home
Set on 9+ acres amongst the Montgomery County Agricultural Reserve, this custom-built T&M Builders home offers open, light-filled living spaces surrounded by scenic views—just minutes from shopping, dining, and major transportation. The home spans three finished levels with generous living spaces throughout. A grand entry foyer opens to the dining room, living room with soaring ceilings, and a kitchen with an eat-in area and walk-in pantry. A main level office and laundry/mudroom off the attached 2-car garage provide everyday convenience. Gleaming hardwood floors extend across the main level.
The main level primary suite features walls of windows, a sitting area, ensuite bath, oversized walk-in closet, and direct access to the rear patio. Two additional sun-filled bedrooms share a hall bath.
Upstairs, a spacious loft offers flexibility for a bedroom, lounge, playroom, or second home office.
The walkout lower level is designed for both recreation and function, with a large recreation room, home theater, home fitness/bonus room, bedroom, full bath, and abundant storage. Outdoor living is equally inviting, with a screened porch, a hardscaped rear area, and open grounds ideal for relaxation or play. In addition to the attached 2-car garage, the property includes a detached 2-car garage and expansive outdoor living areas. New roof '25, Bosch Hybrid Heat Pump, Owned Solar, gas cooking and more. The property is framed by open views, rolling fields, and gardens that create a true sense of escape. Nearby, enjoy endless outdoor amenities including the Schaeffer Farms Trail System with 60+ miles of hiking and biking, Black Hill Regional Park, the Potomac River and C&O Canal at Riley’s Lock, and the Maryland SoccerPlex & South Germantown Park with extensive recreational facilities. Commuters will also value the easy access to the Boyds and Germantown MARC stations as well as I-270. Offering a rare blend of space, privacy, and convenience, this exceptional property is a special opportunity in one of Montgomery County’s most desirable settings.
Contact an agent
Home facts
- Year built:2008
- Listing Id #:MDMC2196120
- Added:1 day(s) ago
- Updated:August 24, 2025 at 04:32 AM
Rooms and interior
- Bedrooms:4
- Total bathrooms:4
- Full bathrooms:3
- Half bathrooms:1
- Living area:5,161 sq. ft.
Heating and cooling
- Cooling:Central A/C
- Heating:Heat Pump - Gas BackUp, Heat Pump(s), Propane - Leased, Solar
Structure and exterior
- Year built:2008
- Building area:5,161 sq. ft.
- Lot area:9.11 Acres
Schools
- High school:POOLESVILLE
- Middle school:JOHN POOLE
- Elementary school:MONOCACY
Utilities
- Water:Well
Finances and disclosures
- Price:$1,195,000
- Price per sq. ft.:$231.54
- Tax amount:$11,739 (2024)
New listings near 18017 White Ground Rd
 $599,990Pending3 beds 4 baths1,997 sq. ft.
$599,990Pending3 beds 4 baths1,997 sq. ft.14462 Leafhopper Dr, BOYDS, MD 20841
MLS# MDMC2196618Listed by: MONUMENT SOTHEBY'S INTERNATIONAL REALTY- New
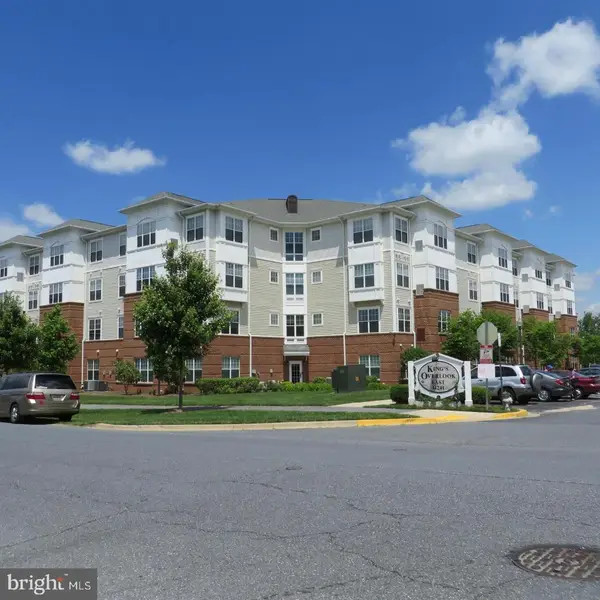 $208,432Active2 beds 2 baths1,113 sq. ft.
$208,432Active2 beds 2 baths1,113 sq. ft.14241 Kings Crossing Blvd #206, BOYDS, MD 20841
MLS# MDMC2192480Listed by: HYATT & COMPANY REAL ESTATE, LLC - Open Sun, 12 to 2pmNew
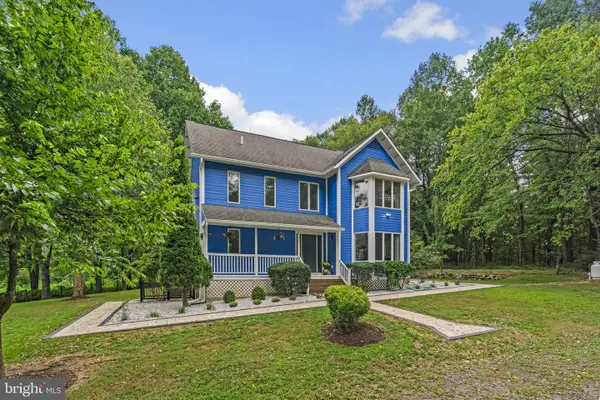 $1,895,000Active4 beds 4 baths2,116 sq. ft.
$1,895,000Active4 beds 4 baths2,116 sq. ft.16112 Barnesville Rd, BOYDS, MD 20841
MLS# MDMC2195718Listed by: BERKSHIRE HATHAWAY HOMESERVICES PENFED REALTY - Coming Soon
 $600,000Coming Soon4 beds 4 baths
$600,000Coming Soon4 beds 4 baths15225 Barnesville Rd, BOYDS, MD 20841
MLS# MDMC2193960Listed by: NORTHROP REALTY - New
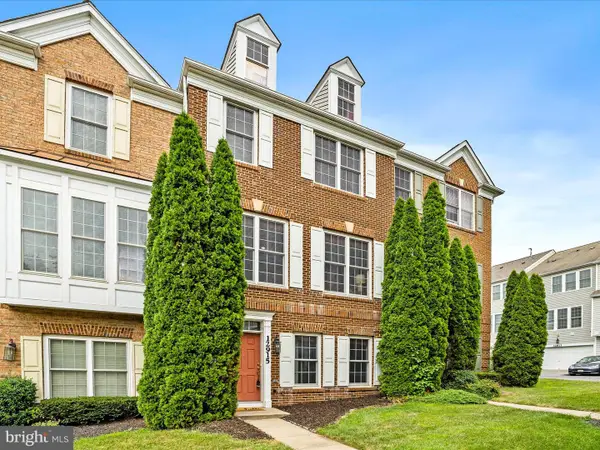 $550,000Active3 beds 4 baths2,022 sq. ft.
$550,000Active3 beds 4 baths2,022 sq. ft.12915 Ethel Rose Way, BOYDS, MD 20841
MLS# MDMC2195484Listed by: CHARIS REALTY GROUP  $889,990Pending4 beds 5 baths3,240 sq. ft.
$889,990Pending4 beds 5 baths3,240 sq. ft.22518 Sculpin Brook Rd, BOYDS, MD 20841
MLS# MDMC2195014Listed by: MONUMENT SOTHEBY'S INTERNATIONAL REALTY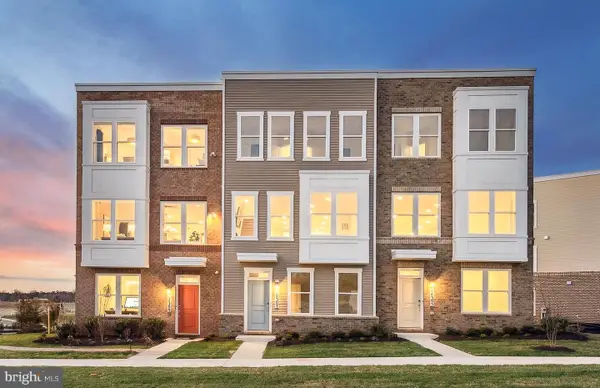 $599,990Pending3 beds 4 baths1,997 sq. ft.
$599,990Pending3 beds 4 baths1,997 sq. ft.14470 Leafhopper Dr, BOYDS, MD 20841
MLS# MDMC2195394Listed by: MONUMENT SOTHEBY'S INTERNATIONAL REALTY $599,990Pending4 beds 4 baths1,997 sq. ft.
$599,990Pending4 beds 4 baths1,997 sq. ft.14426 Leafhopper Dr, BOYDS, MD 20841
MLS# MDMC2195380Listed by: MONUMENT SOTHEBY'S INTERNATIONAL REALTY- Open Sun, 1 to 4pm
 $499,900Active3 beds 2 baths2,000 sq. ft.
$499,900Active3 beds 2 baths2,000 sq. ft.21101 Clarksburg Rd, BOYDS, MD 20841
MLS# MDMC2194686Listed by: COMPASS
