18423 Thundercloud Rd, Boyds, MD 20841
Local realty services provided by:ERA Martin Associates
18423 Thundercloud Rd,Boyds, MD 20841
$900,000
- 4 Beds
- 3 Baths
- 3,336 sq. ft.
- Single family
- Pending
Listed by:maureen j foley
Office:charis realty group
MLS#:MDMC2204094
Source:BRIGHTMLS
Price summary
- Price:$900,000
- Price per sq. ft.:$269.78
- Monthly HOA dues:$75
About this home
Pride of Ownership in Every Detail – Spacious 4BR Home in Sought-After Kings Crossing!
Welcome home to this beautifully maintained and truly move-in ready residence where pride of ownership shines through every meticulous detail. Lovingly cared for by the original owners, this expansive 4-bedroom, 2.5-bath home offers over 5,100 square feet of living space, including a massive unfinished basement with walk-out stairs and a rough-in for a full bath, ready to customize to your needs.
Step inside to find a freshly painted interior, new carpet, and new luxury vinyl plank flooring that complement the home’s bright, open layout. The main level features a soaring two-story living room with a cozy fireplace, a dedicated home office, and a spacious kitchen, with double oven and large island, that opens to the backyard. Upstairs, four generous bedrooms provide plenty of space for family and guests — and you’ll love the convenience of having the washer and dryer located on the same level as the bedrooms.
This home is loaded with additional recent upgrades and major system replacements, ensuring years of worry-free living:
2025: Brand-new roof, windows, siding, shutters, downspouts, patio doors, and sliders — all with long-term warranties!
2019 and 2021: HVAC units, gas furnace, coil, humidifier, water heater
2015: Garage door
Owners also added a beautiful brick patio — perfect for entertaining or relaxing outdoors. In addition, new front rails enhance the home’s curb appeal, and the freshly resealed driveway adds the finishing touch to this meticulously cared-for property.
Additional highlights include a large attached 2-car garage with painted floor, dual HVAC systems, and a spacious basement ready for your finishing touches.
Located in the desirable Kings Crossing community, residents enjoy a swimming pool, playgrounds, and wooded trails. The location is a commuter’s dream — just minutes to MARC rail, I-270, and close to Black Hills Regional Park, the Soccerplex, the Aquatic Center, Clarksburg Premium Outlets, shopping, and dining.
This is the one you’ve been waiting for — a lovingly maintained home with thoughtful updates in a fantastic location. Schedule your private tour today and make this Boyds beauty yours!
Contact an agent
Home facts
- Year built:2003
- Listing ID #:MDMC2204094
- Added:16 day(s) ago
- Updated:November 01, 2025 at 07:28 AM
Rooms and interior
- Bedrooms:4
- Total bathrooms:3
- Full bathrooms:2
- Half bathrooms:1
- Living area:3,336 sq. ft.
Heating and cooling
- Cooling:Central A/C
- Heating:Central, Natural Gas
Structure and exterior
- Roof:Shingle
- Year built:2003
- Building area:3,336 sq. ft.
- Lot area:0.25 Acres
Schools
- High school:NORTHWEST
- Middle school:KINGSVIEW
- Elementary school:SPARK M. MATSUNAGA
Utilities
- Water:Public
- Sewer:Public Septic
Finances and disclosures
- Price:$900,000
- Price per sq. ft.:$269.78
- Tax amount:$9,892 (2024)
New listings near 18423 Thundercloud Rd
- Open Sat, 1 to 4pmNew
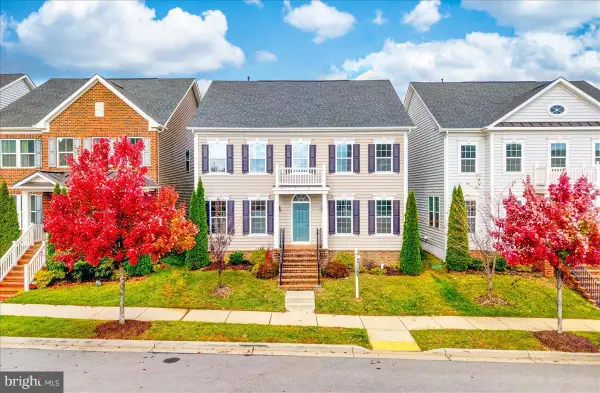 $800,000Active4 beds 3 baths4,616 sq. ft.
$800,000Active4 beds 3 baths4,616 sq. ft.13811 Dovekie Ave, CLARKSBURG, MD 20871
MLS# MDMC2206568Listed by: EXP REALTY, LLC - New
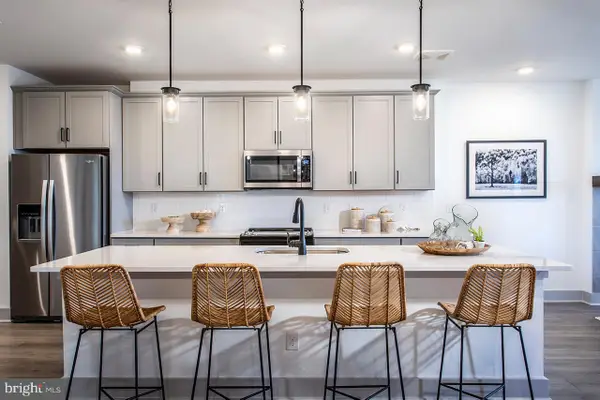 $610,990Active3 beds 2 baths1,887 sq. ft.
$610,990Active3 beds 2 baths1,887 sq. ft.13240 Petrel St #5203, CLARKSBURG, MD 20871
MLS# MDMC2206510Listed by: KELLER WILLIAMS REALTY CENTRE - New
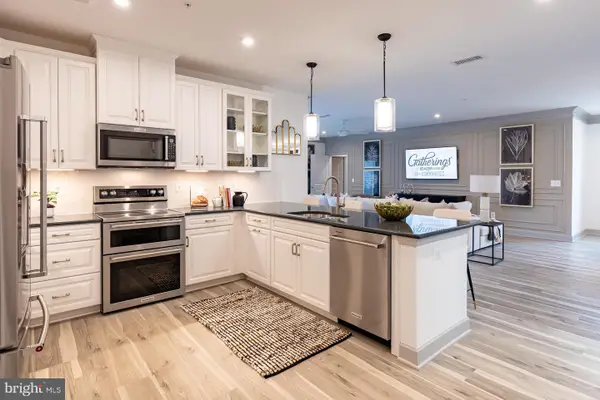 $615,990Active3 beds 2 baths2,031 sq. ft.
$615,990Active3 beds 2 baths2,031 sq. ft.13240 Petrel St #5207, CLARKSBURG, MD 20871
MLS# MDMC2206504Listed by: KELLER WILLIAMS REALTY CENTRE - New
 $625,990Active3 beds 4 baths1,997 sq. ft.
$625,990Active3 beds 4 baths1,997 sq. ft.4726 Bellrock Aly, BOYDS, MD 20841
MLS# MDMC2206214Listed by: MONUMENT SOTHEBY'S INTERNATIONAL REALTY  $699,990Pending4 beds 4 baths2,360 sq. ft.
$699,990Pending4 beds 4 baths2,360 sq. ft.14423 Leafhopper Dr, BOYDS, MD 20841
MLS# MDMC2206054Listed by: MONUMENT SOTHEBY'S INTERNATIONAL REALTY- Open Sun, 1 to 4pmNew
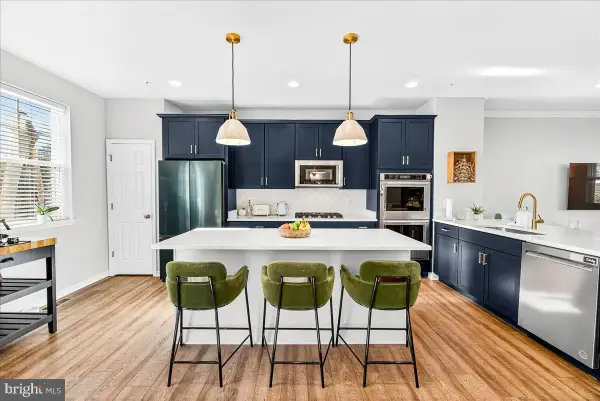 $689,000Active3 beds 4 baths2,028 sq. ft.
$689,000Active3 beds 4 baths2,028 sq. ft.22903 Mater Way, CLARKSBURG, MD 20871
MLS# MDMC2205392Listed by: COMPASS - Open Sat, 10:30am to 4pmNew
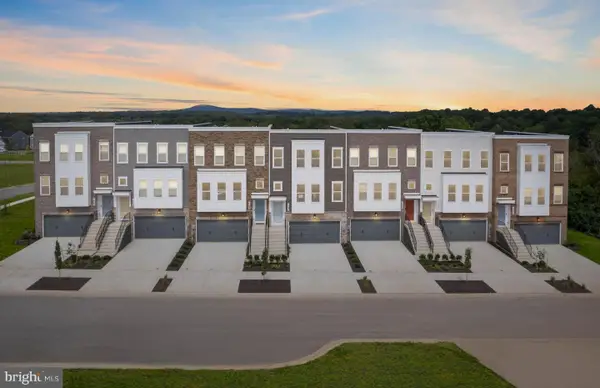 $724,440Active3 beds 4 baths2,360 sq. ft.
$724,440Active3 beds 4 baths2,360 sq. ft.14443 Leafhopper Dr, BOYDS, MD 20841
MLS# MDMC2205418Listed by: MONUMENT SOTHEBY'S INTERNATIONAL REALTY - Open Sat, 10:30am to 4pmNew
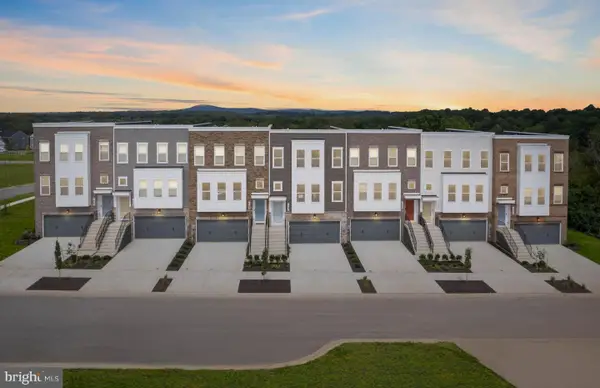 $735,890Active3 beds 4 baths2,360 sq. ft.
$735,890Active3 beds 4 baths2,360 sq. ft.14447 Leafhopper Dr, BOYDS, MD 20841
MLS# MDMC2205442Listed by: MONUMENT SOTHEBY'S INTERNATIONAL REALTY 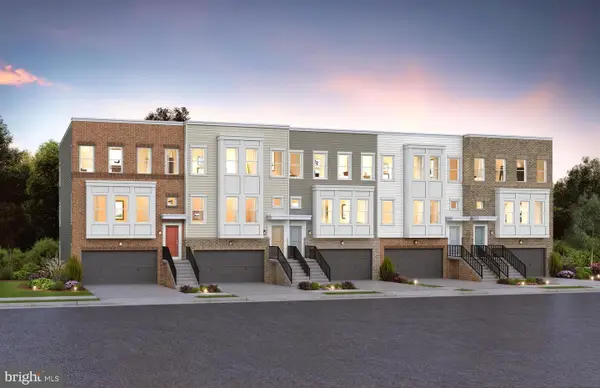 $699,990Pending4 beds 4 baths2,360 sq. ft.
$699,990Pending4 beds 4 baths2,360 sq. ft.14429 Leafhopper Dr, BOYDS, MD 20841
MLS# MDMC2204826Listed by: MONUMENT SOTHEBY'S INTERNATIONAL REALTY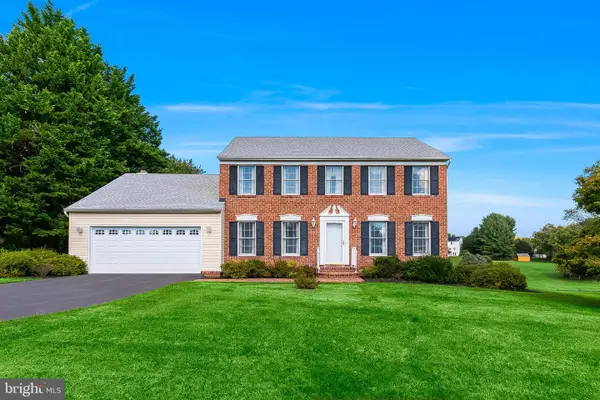 $1,100,000Active4 beds 4 baths2,428 sq. ft.
$1,100,000Active4 beds 4 baths2,428 sq. ft.14511 Ascot Square Ct, BOYDS, MD 20841
MLS# MDMC2204720Listed by: COMPASS
