- ERA
- Maryland
- Brandywine
- 13710 S Springfield Rd
13710 S Springfield Rd, Brandywine, MD 20613
Local realty services provided by:ERA Byrne Realty
13710 S Springfield Rd,Brandywine, MD 20613
$585,000
- 5 Beds
- 3 Baths
- 2,688 sq. ft.
- Single family
- Active
Listed by: jon j ridgeway
Office: berkshire hathaway homeservices penfed realty
MLS#:MDPG2178956
Source:BRIGHTMLS
Price summary
- Price:$585,000
- Price per sq. ft.:$217.63
About this home
🏠Welcome to this stunning, fully updated home offering space, style, and modern comfort! Every level has been thoughtfully remodeled with quality finishes.
🎇 UPPER LEVEL: 3 spacious bedrooms and 2 beautifully remodeled baths. Wall-to-wall carpet throughout. Gorgeous modern kitchen featuring updated cabinetry, countertops, and new appliances, bright and open dining area. Inviting living room perfect for relaxing and entertaining
🎆 LOWER LEVEL: 2 additional bedrooms and 1 full bath — ideal for guests or extended family.
Large recreation room with recessed lighting, ceramic tile flooring, and a cozy wood-burning fireplace. Generous laundry/utility room providing extra storage and workspace.
🎇ADDITIONAL FEATURES: Attached garage with convenient interior access. Detached 3-bay garage with separate driveway — perfect for car enthusiasts, hobbyists, or a workshop.
Located in a convenient, accessible area close to shopping, schools, and major commuter routes.
🌟 A MUST SEE! Don’t miss this opportunity to own a fully updated home with space for everyone — and everything. Waiting for its new owner!
🌟🌟 OWNERS are in the process of clearing out 3-bay garage.
Contact an agent
Home facts
- Year built:1976
- Listing ID #:MDPG2178956
- Added:113 day(s) ago
- Updated:February 01, 2026 at 02:43 PM
Rooms and interior
- Bedrooms:5
- Total bathrooms:3
- Full bathrooms:3
- Living area:2,688 sq. ft.
Heating and cooling
- Cooling:Ceiling Fan(s), Central A/C
- Heating:Forced Air, Oil
Structure and exterior
- Roof:Architectural Shingle
- Year built:1976
- Building area:2,688 sq. ft.
- Lot area:2.12 Acres
Utilities
- Water:Public
- Sewer:Septic Exists
Finances and disclosures
- Price:$585,000
- Price per sq. ft.:$217.63
- Tax amount:$5,761 (2024)
New listings near 13710 S Springfield Rd
- New
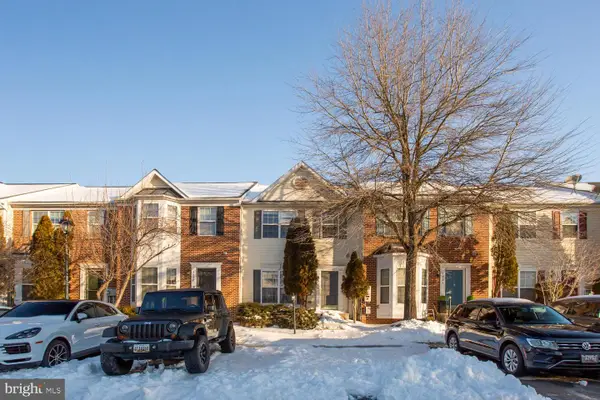 $389,900Active4 beds 4 baths1,400 sq. ft.
$389,900Active4 beds 4 baths1,400 sq. ft.7024 Commander Howe Ter, BRANDYWINE, MD 20613
MLS# MDPG2190330Listed by: RE/MAX REALTY GROUP - New
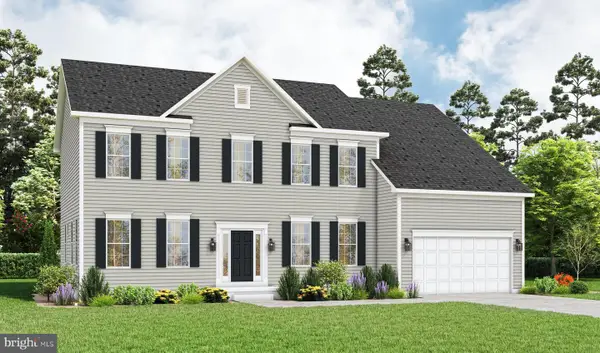 $1,203,990Active5 beds 5 baths3,694 sq. ft.
$1,203,990Active5 beds 5 baths3,694 sq. ft.16611 Maylon Ct, BRANDYWINE, MD 20613
MLS# MDPG2190446Listed by: APEX REALTY, LLC - New
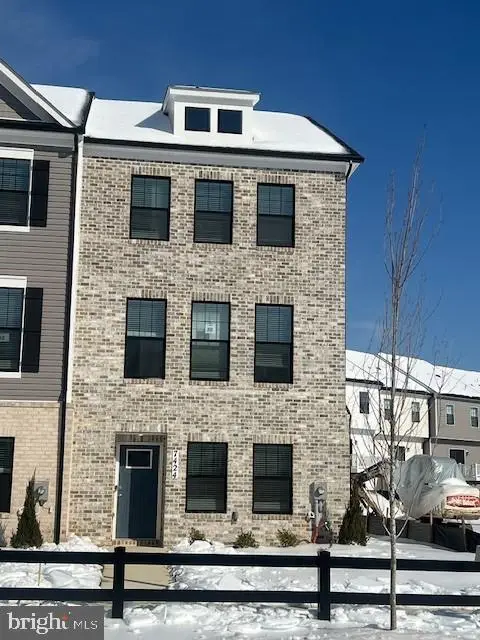 $459,990Active4 beds 4 baths1,763 sq. ft.
$459,990Active4 beds 4 baths1,763 sq. ft.7424 Calm Retreat Blvd, BRANDYWINE, MD 20613
MLS# MDPG2190214Listed by: D.R. HORTON REALTY OF VIRGINIA, LLC - New
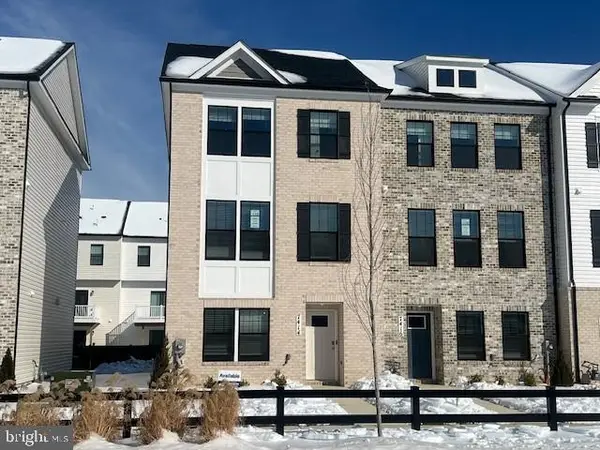 $449,990Active4 beds 4 baths1,763 sq. ft.
$449,990Active4 beds 4 baths1,763 sq. ft.7414 Calm Retreat Blvd, BRANDYWINE, MD 20613
MLS# MDPG2190204Listed by: D.R. HORTON REALTY OF VIRGINIA, LLC - Open Sun, 1 to 4pmNew
 $459,990Active4 beds 4 baths1,969 sq. ft.
$459,990Active4 beds 4 baths1,969 sq. ft.7520 Silver Thread Way, BRANDYWINE, MD 20613
MLS# MDPG2190108Listed by: D.R. HORTON REALTY OF VIRGINIA, LLC - Open Sun, 1 to 4pmNew
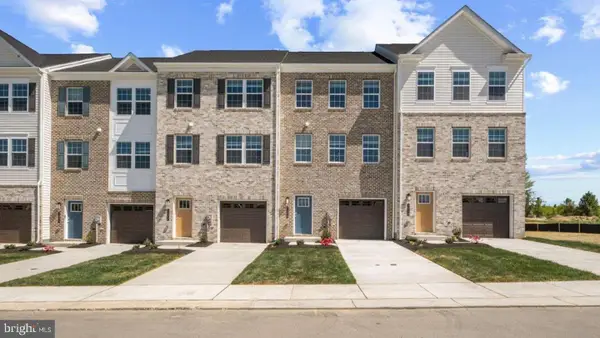 $469,990Active4 beds 4 baths1,969 sq. ft.
$469,990Active4 beds 4 baths1,969 sq. ft.7510 Silver Thread Way, BRANDYWINE, MD 20613
MLS# MDPG2190112Listed by: D.R. HORTON REALTY OF VIRGINIA, LLC - New
 $395,000Active3 beds 4 baths1,414 sq. ft.
$395,000Active3 beds 4 baths1,414 sq. ft.7005 Chadds Ford Dr, BRANDYWINE, MD 20613
MLS# MDPG2189470Listed by: SAMSON PROPERTIES - New
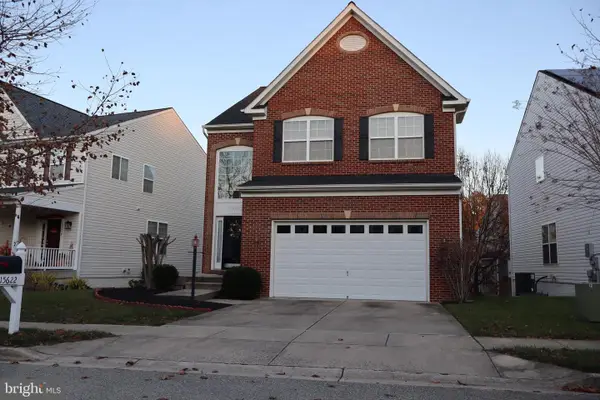 $545,000Active4 beds 4 baths2,342 sq. ft.
$545,000Active4 beds 4 baths2,342 sq. ft.15622 Chadsey Ln, BRANDYWINE, MD 20613
MLS# MDPG2190012Listed by: PEARSON SMITH REALTY, LLC - New
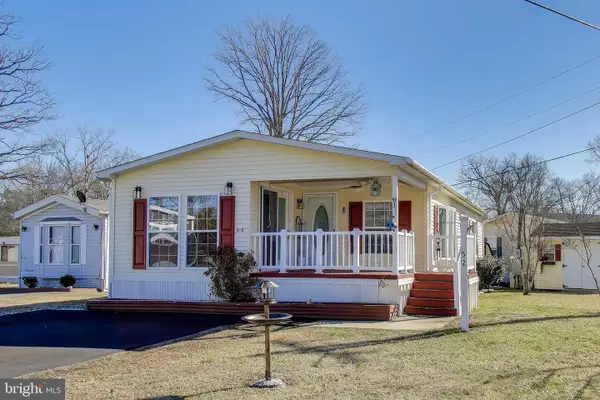 $99,950Active2 beds 2 baths1,271 sq. ft.
$99,950Active2 beds 2 baths1,271 sq. ft.10505 Cedarville Dr #5-2, BRANDYWINE, MD 20613
MLS# MDPG2189866Listed by: LONG & FOSTER REAL ESTATE, INC. - New
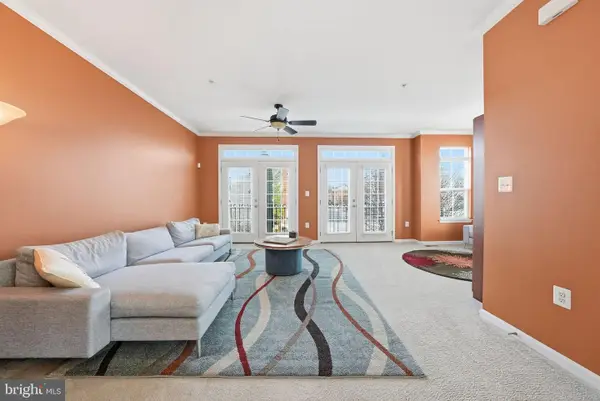 $485,000Active3 beds 4 baths2,068 sq. ft.
$485,000Active3 beds 4 baths2,068 sq. ft.15411 Chaddsford Lake Dr, BRANDYWINE, MD 20613
MLS# MDPG2189598Listed by: RLAH @PROPERTIES

