14101 Kathleen Ln, Brandywine, MD 20613
Local realty services provided by:ERA Central Realty Group
14101 Kathleen Ln,Brandywine, MD 20613
$599,900
- 4 Beds
- 4 Baths
- 2,874 sq. ft.
- Single family
- Active
Upcoming open houses
- Sun, Nov 1612:00 pm - 02:00 pm
Listed by: rashaan l jennings
Office: re/max leading edge
MLS#:MDPG2182212
Source:BRIGHTMLS
Price summary
- Price:$599,900
- Price per sq. ft.:$208.73
About this home
Welcome Home! Excellent opportunity and perfect timing to own this renovated, spacious, intimate colonial, nestled on a 1/2 acre, corner lot! This well maintained, traditional floor plan, offers almost 3000 square feet of elbow room, but yet provides a warm, cozy, feeling of home. Your move-in ready home features include: a naturally bright, inviting, 2-story foyer; separate formal living and dining rooms with solid hardwood floors; updated eat-in kitchen; family room off kitchen with wood-burning fireplace; 4 spacious bedrooms; 3 full and one half baths; owner's suite with walk-in custom closet and spa bath; fully finished basement with recreation room and in-law suite, custom two-tier deck with gazebo, patio, 2-car garage, plenty of storage space and more all on a private, tree-lined, lot. Great location and prime opportunity for additional customization with no HOA. Special financing incentives and down payment assistance with preferred lender. Sellers offering home warranty and may consider lease option.
Contact an agent
Home facts
- Year built:1996
- Listing ID #:MDPG2182212
- Added:9 day(s) ago
- Updated:November 14, 2025 at 11:55 PM
Rooms and interior
- Bedrooms:4
- Total bathrooms:4
- Full bathrooms:3
- Half bathrooms:1
- Living area:2,874 sq. ft.
Heating and cooling
- Cooling:Ceiling Fan(s), Central A/C
- Heating:Forced Air, Natural Gas
Structure and exterior
- Roof:Architectural Shingle
- Year built:1996
- Building area:2,874 sq. ft.
- Lot area:0.48 Acres
Utilities
- Water:Public
- Sewer:Public Sewer
Finances and disclosures
- Price:$599,900
- Price per sq. ft.:$208.73
- Tax amount:$7,567 (2025)
New listings near 14101 Kathleen Ln
- New
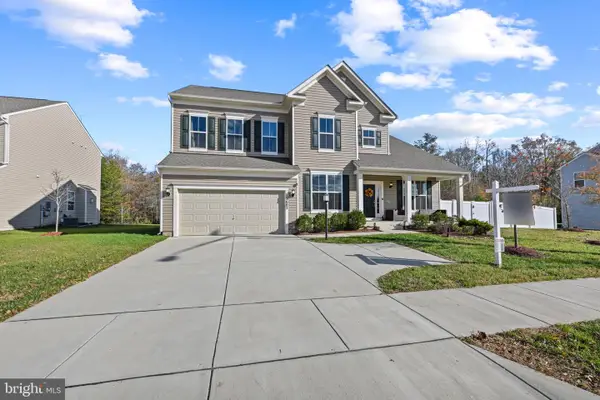 $629,990Active4 beds 3 baths2,676 sq. ft.
$629,990Active4 beds 3 baths2,676 sq. ft.13602 Missouri Ave, BRANDYWINE, MD 20613
MLS# MDPG2181958Listed by: CORNER HOUSE REALTY - New
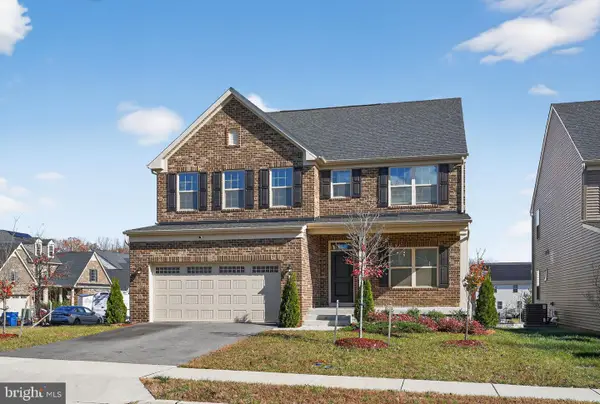 $695,000Active4 beds 4 baths2,688 sq. ft.
$695,000Active4 beds 4 baths2,688 sq. ft.14728 Silver Hammer Way, BRANDYWINE, MD 20613
MLS# MDPG2183178Listed by: SAMSON PROPERTIES - New
 $249,000Active3.63 Acres
$249,000Active3.63 Acres8718 Timothy Rd, BRANDYWINE, MD 20613
MLS# MDPG2181918Listed by: MARARAC & ASSOCIATES REALTY, LLC 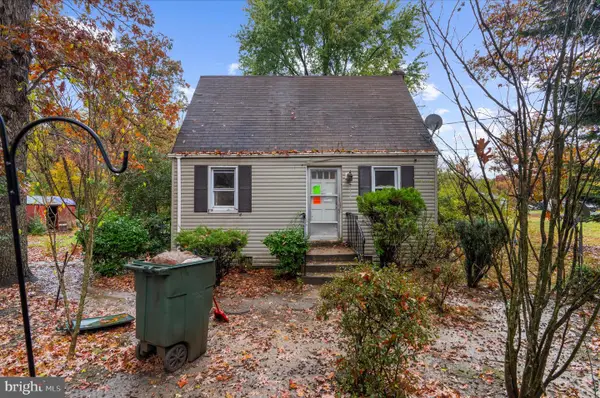 $224,900Active2 beds 1 baths1,034 sq. ft.
$224,900Active2 beds 1 baths1,034 sq. ft.4418 Danville Rd, BRANDYWINE, MD 20613
MLS# MDPG2182076Listed by: ALBERTI REALTY, LLC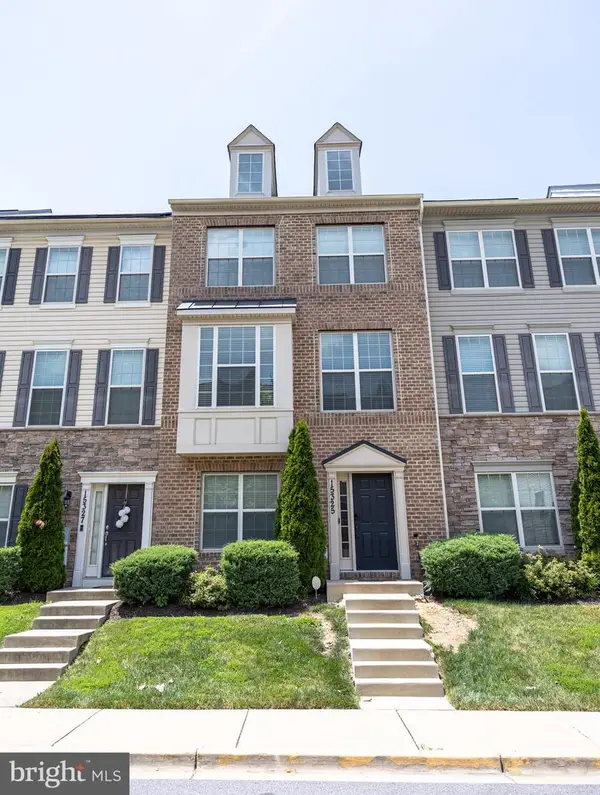 $445,000Active3 beds 3 baths1,640 sq. ft.
$445,000Active3 beds 3 baths1,640 sq. ft.15325 Lady Lauren Ln, BRANDYWINE, MD 20613
MLS# MDPG2181992Listed by: SAMSON PROPERTIES $639,000Active6 beds 4 baths3,254 sq. ft.
$639,000Active6 beds 4 baths3,254 sq. ft.11800 Crestwood Ave S, BRANDYWINE, MD 20613
MLS# MDPG2182000Listed by: RE/MAX GALAXY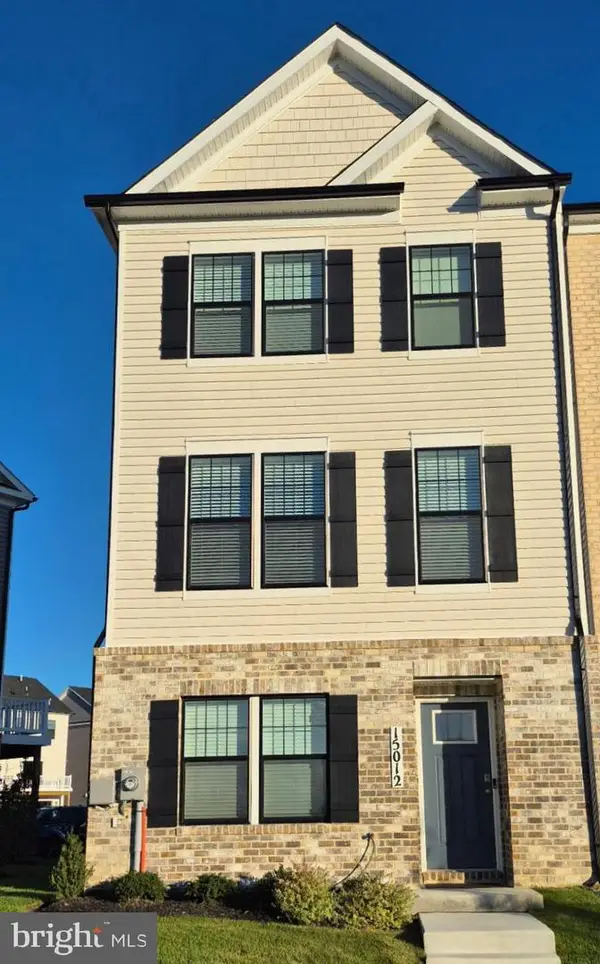 $460,000Active4 beds 4 baths1,763 sq. ft.
$460,000Active4 beds 4 baths1,763 sq. ft.15012 General Lafayette Blvd, BRANDYWINE, MD 20613
MLS# MDPG2181786Listed by: KELLER WILLIAMS CAPITAL PROPERTIES- Open Sat, 10am to 5pm
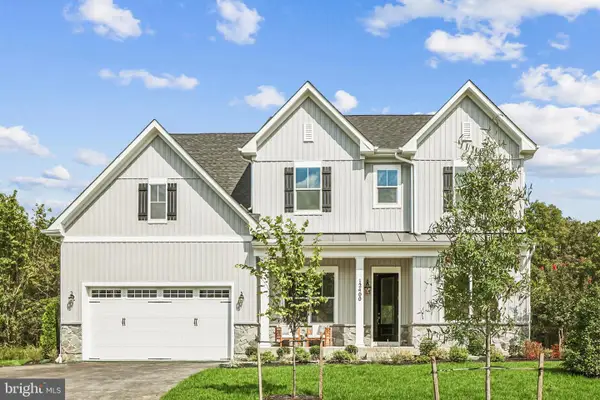 $1,045,990Active5 beds 4 baths
$1,045,990Active5 beds 4 baths12400 Lusbys Ln, BRANDYWINE, MD 20613
MLS# MDPG2181422Listed by: APEX REALTY, LLC - Open Sat, 11am to 1pm
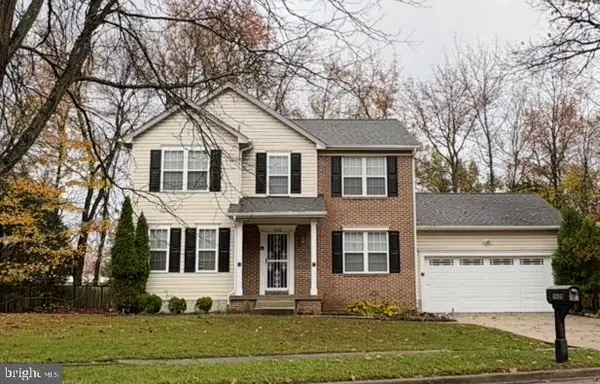 $514,900Active4 beds 4 baths1,992 sq. ft.
$514,900Active4 beds 4 baths1,992 sq. ft.14100 Kathleen Ln, BRANDYWINE, MD 20613
MLS# MDPG2181604Listed by: SAMSON PROPERTIES
