16203 Brandywine Rd, Brandywine, MD 20613
Local realty services provided by:ERA Central Realty Group
16203 Brandywine Rd,Brandywine, MD 20613
$425,000
- 3 Beds
- 2 Baths
- - sq. ft.
- Single family
- Sold
Listed by: phyllis elsner
Office: redfin corp
MLS#:MDPG2179676
Source:BRIGHTMLS
Sorry, we are unable to map this address
Price summary
- Price:$425,000
About this home
It's here! YOUR PEACEFUL COUNTRY RETREAT AWAITS- along with $10k in CLOSING HELP!! ** Are you dreaming of an AFFORDABLE, MOVE-IN READY home on a LARGE LOT in a CHARMING RURAL SETTING— one that also has a CONVENIENT COMMUTE LOCATION? Wow, dreams really can come true with this well-maintained ranch home, sitting well back from the road for privacy, on just over an ACRE of USABLE land! As you drive up, you’ll love the detached GARAGE, generous parking, and the SUNNY LEVEL LOT framed by PICTURESQUE COUNTRYSIDE VIEWS. ** Inside, you'll enjoy comfortable ONE-LEVEL LIVING with GLEAMING HARDWOOD FLOORS flowing throughout most of this rambler style home. The inviting living room features a COZY CORNER ELECTRIC FIREPLACE and a large picture window overlooking the expansive front lawn. ** The heart of the home is the UPDATED KITCHEN, beautifully remodeled in 2024 with NEW light gray CABINETRY, BLACK GRANITE COUNTERTOPS, and STAINLESS STEEL APPLIANCES. The SPACIOUS DINING ROOM easily accommodates family and friends and opens directly to the back PATIO for seamless INDOOR-OUTDOOR ENTERTAINING. ** Down the hall are THREE COMFORTABLE BEDROOMS and a STYLISHLY UPDATED FULL BATH with a lovely MARBLE-TOPPED VANITY. ** Just off the living room, a LARGE BONUS ROOM offers incredible FLEXIBILITY—ideal as a FAMILY ROOM or HOME OFFICE and even has potential to be converted into a FOURTH BEDROOM. The nearby HALF BATH could be expanded into a SECOND FULL BATH if desired. ** Outside, the spacious FENCED-IN BACKYARD offers ample space for GARDENING, GATHERINGS, AND RECREATION. Relax on the patio, strung with garden lights, and, in summer, cool off in the ABOVE-GROUND POOL. TWO SHEDS provide extra storage, and the sizable lot offers room to expand the home in the future if you wish. ** PEACE OF MIND comes with the numerous UPDATES: New ROOF and SIDING on the house, garage, and sheds (2018); NEW WATER HEATER and KITCHEN APPLIANCES (2024); WASHER and DRYER (2016); HVAC (2012); and a clean, dry CRAWL SPACE, insulated and fully ENCAPSULATED with DEHUMIDIFIER and SUMP PUMP (2024). * With its BEAUTIFUL SETTING, MODERN UPDATES, and EXTRA-LARGE LOT, this wonderful property is a TRUE FIND! Don’t miss your chance—SCHEDULE A PRIVATE SHOWING TODAY!
Contact an agent
Home facts
- Year built:1968
- Listing ID #:MDPG2179676
- Added:53 day(s) ago
- Updated:December 08, 2025 at 06:56 AM
Rooms and interior
- Bedrooms:3
- Total bathrooms:2
- Full bathrooms:1
- Half bathrooms:1
Heating and cooling
- Cooling:Heat Pump(s)
- Heating:Electric, Heat Pump(s)
Structure and exterior
- Roof:Architectural Shingle
- Year built:1968
Schools
- High school:GWYNN PARK
- Middle school:GWYNN PARK
- Elementary school:BADEN
Utilities
- Water:Well
- Sewer:Private Septic Tank, Septic Exists
Finances and disclosures
- Price:$425,000
- Tax amount:$4,007 (2024)
New listings near 16203 Brandywine Rd
- New
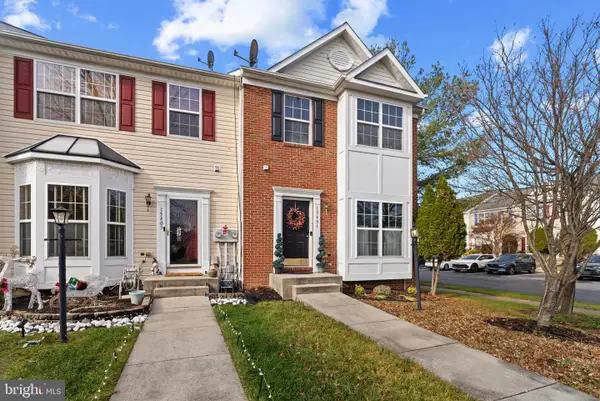 $400,000Active3 beds 4 baths1,446 sq. ft.
$400,000Active3 beds 4 baths1,446 sq. ft.15401 Wylie Rd, BRANDYWINE, MD 20613
MLS# MDPG2185402Listed by: CLARK PREMIER REALTY GROUP - New
 $725,000Active4 beds 3 baths2,366 sq. ft.
$725,000Active4 beds 3 baths2,366 sq. ft.4025 Tamaron Ct, BRANDYWINE, MD 20613
MLS# MDCH2049720Listed by: CENTURY 21 NEW MILLENNIUM - New
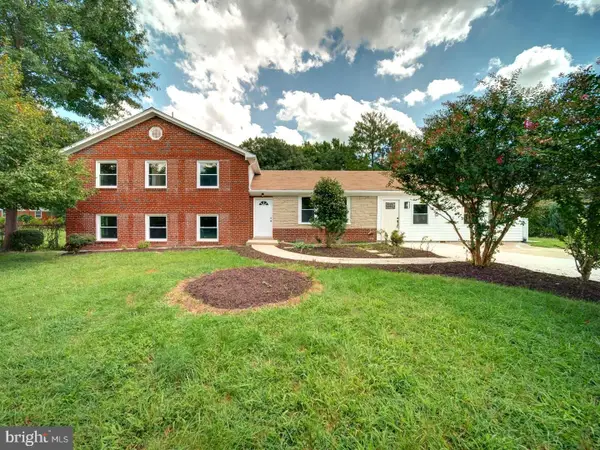 $629,786Active6 beds 4 baths3,254 sq. ft.
$629,786Active6 beds 4 baths3,254 sq. ft.11800 Crestwood Ave S, BRANDYWINE, MD 20613
MLS# MDPG2185040Listed by: RE/MAX GALAXY - Coming Soon
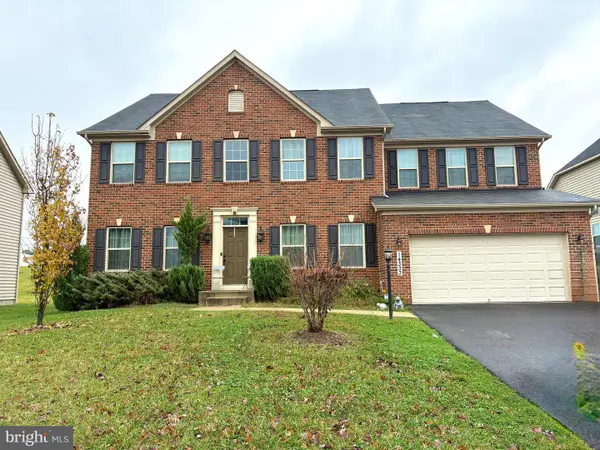 $700,000Coming Soon4 beds 4 baths
$700,000Coming Soon4 beds 4 baths14333 Owings Ave, BRANDYWINE, MD 20613
MLS# MDPG2185320Listed by: KELLER WILLIAMS REALTY - New
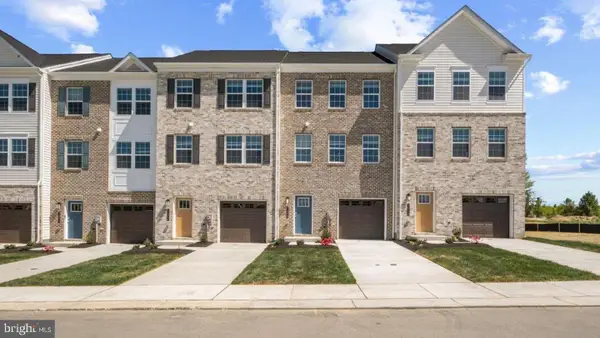 $449,990Active4 beds 4 baths1,969 sq. ft.
$449,990Active4 beds 4 baths1,969 sq. ft.7516 Silver Thread Way, BRANDYWINE, MD 20613
MLS# MDPG2185110Listed by: D.R. HORTON REALTY OF VIRGINIA, LLC - New
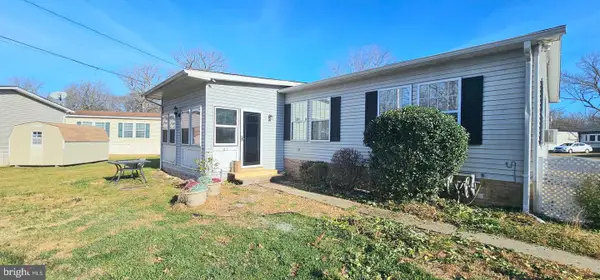 $85,000Active3 beds 2 baths1,400 sq. ft.
$85,000Active3 beds 2 baths1,400 sq. ft.10505 Cedarville Rd #2-1, BRANDYWINE, MD 20613
MLS# MDPG2184960Listed by: HOME SWEET HOME REAL ESTATE LLC - Coming Soon
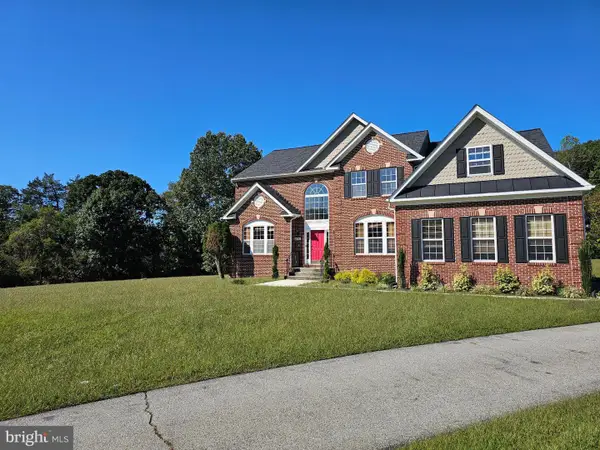 $899,995Coming Soon4 beds 4 baths
$899,995Coming Soon4 beds 4 baths19081 Poplar Ridge Rd, BRANDYWINE, MD 20613
MLS# MDPG2182204Listed by: FAIRFAX REALTY PREMIER 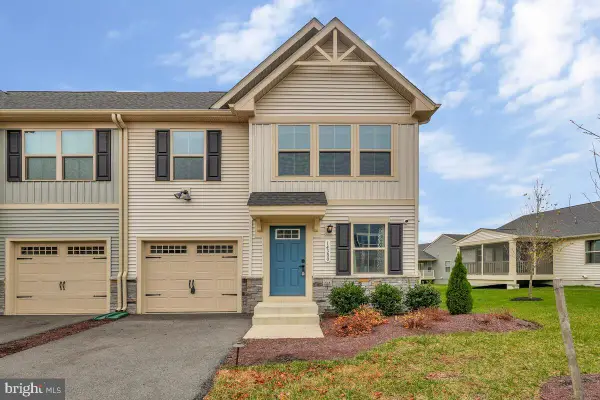 $450,000Active3 beds 3 baths1,611 sq. ft.
$450,000Active3 beds 3 baths1,611 sq. ft.14380 Longhouse Loop, BRANDYWINE, MD 20613
MLS# MDPG2184352Listed by: RE/MAX UNITED REAL ESTATE- New
 $439,990Active3 beds 3 baths2,285 sq. ft.
$439,990Active3 beds 3 baths2,285 sq. ft.13938 William Early Ct #b, BRANDYWINE, MD 20613
MLS# MDPG2184080Listed by: NVR, INC.  $461,490Pending3 beds 4 baths1,969 sq. ft.
$461,490Pending3 beds 4 baths1,969 sq. ft.7501 Silver Thread Way, BRANDYWINE, MD 20613
MLS# MDPG2184744Listed by: D.R. HORTON REALTY OF VIRGINIA, LLC
