- ERA
- Maryland
- Brandywine
- 16497 Woodville Rd
16497 Woodville Rd, Brandywine, MD 20613
Local realty services provided by:Mountain Realty ERA Powered
Listed by: sarah a. reynolds, amira gomma ali
Office: keller williams realty
MLS#:MDCH2048702
Source:BRIGHTMLS
Price summary
- Price:$475,000
- Price per sq. ft.:$200.93
About this home
Welcome to your own private paradise at 16497 Woodville Rd, Brandywine! Tucked away on nearly 3 serene acres with no HOA, this beautiful property offers peaceful living surrounded by trees, nature, and ultimate privacy. A charming front porch welcomes you home, while the expansive fenced backyard, oversized deck, and two large storage sheds provide endless outdoor enjoyment and functionality. The private road leading to the home enhances the secluded, retreat-like feel, and the property backs to woods, giving you a tranquil, natural backdrop year-round. Perfect for entertaining, the long driveway accommodates 8–10 cars in addition to the two-car garage—ideal for gatherings and guests. Inside, you’ll find elegant details like hardwood floors, arched doorways, wainscoting, and sun-filled bay windows that add warmth and character throughout. The open-concept kitchen with quartz countertops flows into the cozy family room featuring a wood-burning stove, making it the heart of the home. The spacious primary suite includes a walk-in closet, offering comfort and convenience. All of this is just minutes from Waldorf, La Plata, Brandywine Crossing, Prince Frederick, and major commuting routes (301, 5, and 210). You're also close to Charlotte Hall, local wineries, farmers markets, and the scenic Patuxent River—everything you need with the privacy you crave.
Contact an agent
Home facts
- Year built:1998
- Listing ID #:MDCH2048702
- Added:94 day(s) ago
- Updated:January 31, 2026 at 08:57 AM
Rooms and interior
- Bedrooms:4
- Total bathrooms:3
- Full bathrooms:2
- Half bathrooms:1
- Living area:2,364 sq. ft.
Heating and cooling
- Cooling:Central A/C
- Heating:Electric, Heat Pump(s)
Structure and exterior
- Year built:1998
- Building area:2,364 sq. ft.
- Lot area:2.93 Acres
Schools
- High school:THOMAS STONE
- Middle school:JOHN HANSON
- Elementary school:MALCOLM
Utilities
- Water:Well
- Sewer:Septic Exists
Finances and disclosures
- Price:$475,000
- Price per sq. ft.:$200.93
- Tax amount:$5,672 (2025)
New listings near 16497 Woodville Rd
- New
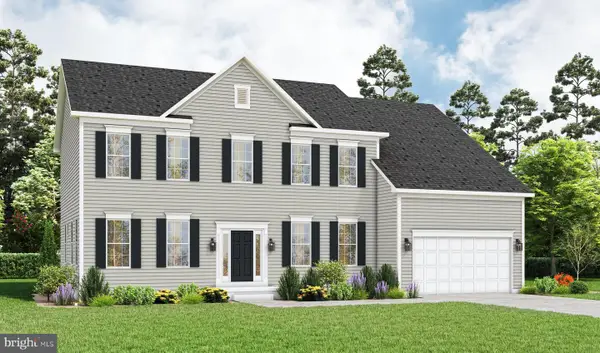 $1,203,990Active5 beds 5 baths3,694 sq. ft.
$1,203,990Active5 beds 5 baths3,694 sq. ft.16611 Maylon Ct, BRANDYWINE, MD 20613
MLS# MDPG2190446Listed by: APEX REALTY, LLC - New
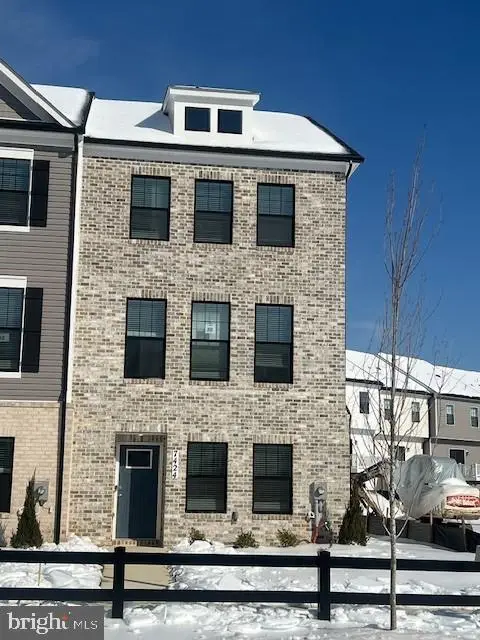 $459,990Active4 beds 4 baths1,763 sq. ft.
$459,990Active4 beds 4 baths1,763 sq. ft.7424 Calm Retreat Blvd, BRANDYWINE, MD 20613
MLS# MDPG2190214Listed by: D.R. HORTON REALTY OF VIRGINIA, LLC - New
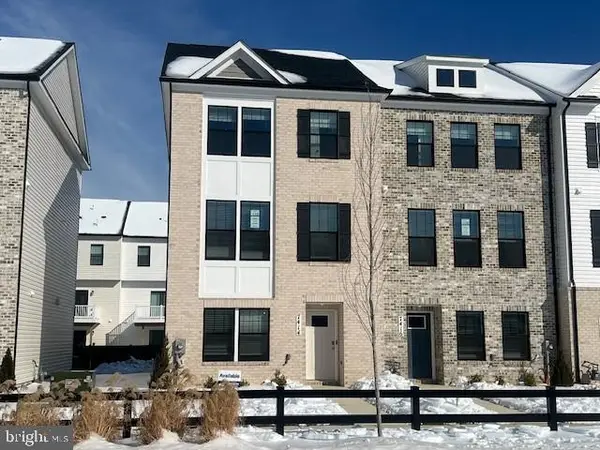 $449,990Active4 beds 4 baths1,763 sq. ft.
$449,990Active4 beds 4 baths1,763 sq. ft.7414 Calm Retreat Blvd, BRANDYWINE, MD 20613
MLS# MDPG2190204Listed by: D.R. HORTON REALTY OF VIRGINIA, LLC - Open Sat, 11am to 3pmNew
 $459,990Active4 beds 4 baths1,969 sq. ft.
$459,990Active4 beds 4 baths1,969 sq. ft.7520 Silver Thread Way, BRANDYWINE, MD 20613
MLS# MDPG2190108Listed by: D.R. HORTON REALTY OF VIRGINIA, LLC - Open Sat, 11am to 3pmNew
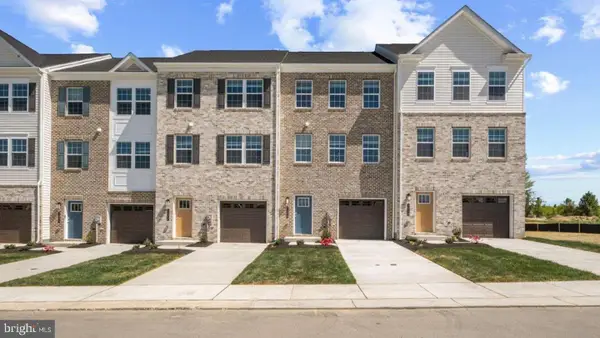 $469,990Active4 beds 4 baths1,969 sq. ft.
$469,990Active4 beds 4 baths1,969 sq. ft.7510 Silver Thread Way, BRANDYWINE, MD 20613
MLS# MDPG2190112Listed by: D.R. HORTON REALTY OF VIRGINIA, LLC - New
 $395,000Active3 beds 4 baths1,414 sq. ft.
$395,000Active3 beds 4 baths1,414 sq. ft.7005 Chadds Ford Dr, BRANDYWINE, MD 20613
MLS# MDPG2189470Listed by: SAMSON PROPERTIES - New
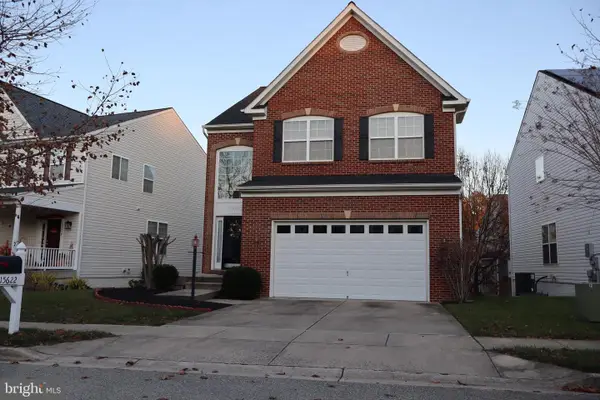 $545,000Active4 beds 4 baths2,342 sq. ft.
$545,000Active4 beds 4 baths2,342 sq. ft.15622 Chadsey Ln, BRANDYWINE, MD 20613
MLS# MDPG2190012Listed by: PEARSON SMITH REALTY, LLC - New
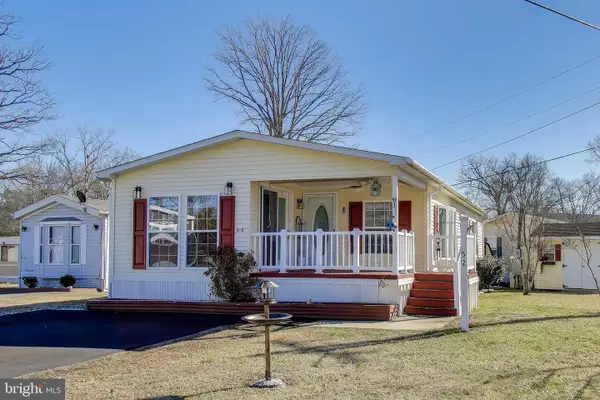 $99,950Active2 beds 2 baths1,271 sq. ft.
$99,950Active2 beds 2 baths1,271 sq. ft.10505 Cedarville Dr #5-2, BRANDYWINE, MD 20613
MLS# MDPG2189866Listed by: LONG & FOSTER REAL ESTATE, INC. - Open Sat, 2 to 4pmNew
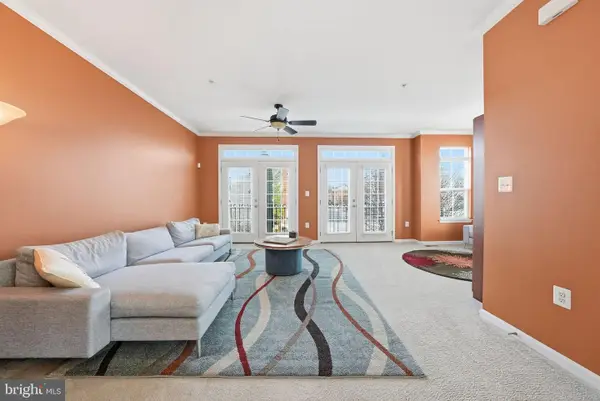 $485,000Active3 beds 4 baths2,068 sq. ft.
$485,000Active3 beds 4 baths2,068 sq. ft.15411 Chaddsford Lake Dr, BRANDYWINE, MD 20613
MLS# MDPG2189598Listed by: RLAH @PROPERTIES - New
 $484,310Active3 beds 4 baths1,979 sq. ft.
$484,310Active3 beds 4 baths1,979 sq. ft.7015 Savannah Pkwy, BRANDYWINE, MD 20613
MLS# MDPG2189744Listed by: SM BROKERAGE, LLC

