- ERA
- Maryland
- Brandywine
- 3919 Woodreed Dr
3919 Woodreed Dr, Brandywine, MD 20613
Local realty services provided by:ERA Reed Realty, Inc.
3919 Woodreed Dr,Brandywine, MD 20613
$950,000
- 6 Beds
- 5 Baths
- 6,700 sq. ft.
- Single family
- Active
Listed by: michelle r wade
Office: homesmart
MLS#:MDPG2165426
Source:BRIGHTMLS
Price summary
- Price:$950,000
- Price per sq. ft.:$141.79
- Monthly HOA dues:$33.33
About this home
Welcome Home! Pull into your huge 3 - car garage. As you enter the home you are greeted with a beautiful 2-story foyer with gleaming hardwood floors, custom windows and lots of light. Your sizeable formal living room is on your right and generous formal dining on your left. Both flanked with Roman columns accents. Walk past the grand staircase and you will enter your oversized family room. Featuring a wall of windows and magnificent fireplace. Walk to the left of the family room and you will find the kitchen. Equipped with high-end appliances, granite counter tops, upgraded cabinetry, a beverage fridge and a pantry. You can choose to eat on the island, the raised breakfast bar or the kitchen table. Plenty of room for everyone. The kitchen opens up to the sun room which drenches this space will tons of natural light. The possibilities for this space are endless. This home has great flow and is perfect for entertaining. There is a patio door that leads to the outside deck. You can enjoy the privacy of your outdoor oasis in your screened in gazebo, BBQing on the large deck or in the hot tub. There is plenty of green space to take pleasure in as well. There is even a basketball hoop just off the driveway. Back inside, on the main level, is an office with glass French-doors and custom built-ins, a half-bath with a ceiling to floor tiled feature wall and a laundry area/mud room w/a storage closet.
Upstairs there are 3 generously sized bedrooms in addition to the in-law suite for two; which has its own ensuite bathroom and double closets. When you enter your primary bedroom thru double doors all you can say is WOW! This room is enormous, it will accommodate even the largest furniture. The windows afford lots of light. There is a sitting area next to the gas fireplace where you can curl up and read a good book. Or you can retreat to your remodeled spa bathroom with an open shower featuring body sprays, or relax in your luxurious soaking tub.
Downstairs in the finished basement is where all of the fun happens. There is a large room with a kitchenette that can be used as man-cave, 2nd family room, media room or whatever your heart desires. There is additional space for a recreation area, lounge, play/sitting room. There is a mirrored bonus room that is perfect for an in-home gym or dance studio, The basement also has a 2nd bonus room that can be used as a guest room with a remodeled full bath next door to it. There are several storage areas as well a a large utility area. You can walk out to the back yard thru the patio doors.
Come see this lovely home for yourself. Pictures don't do it justice.
Contact an agent
Home facts
- Year built:2002
- Listing ID #:MDPG2165426
- Added:156 day(s) ago
- Updated:February 01, 2026 at 02:43 PM
Rooms and interior
- Bedrooms:6
- Total bathrooms:5
- Full bathrooms:4
- Half bathrooms:1
- Living area:6,700 sq. ft.
Heating and cooling
- Cooling:Central A/C
- Heating:Heat Pump(s), Natural Gas
Structure and exterior
- Year built:2002
- Building area:6,700 sq. ft.
- Lot area:1.21 Acres
Schools
- High school:GWYNN PARK
Utilities
- Water:Public
- Sewer:Public Sewer
Finances and disclosures
- Price:$950,000
- Price per sq. ft.:$141.79
- Tax amount:$11,611 (2025)
New listings near 3919 Woodreed Dr
- New
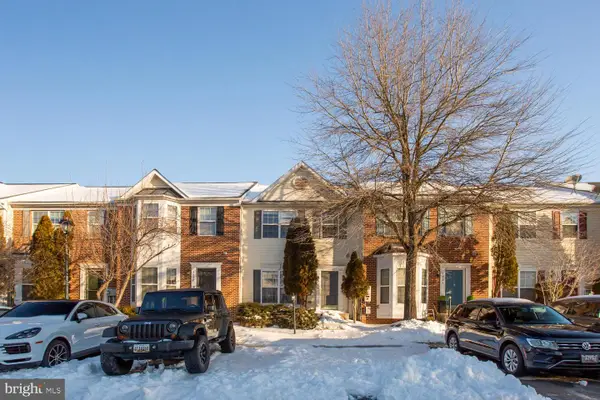 $389,900Active4 beds 4 baths1,400 sq. ft.
$389,900Active4 beds 4 baths1,400 sq. ft.7024 Commander Howe Ter, BRANDYWINE, MD 20613
MLS# MDPG2190330Listed by: RE/MAX REALTY GROUP - New
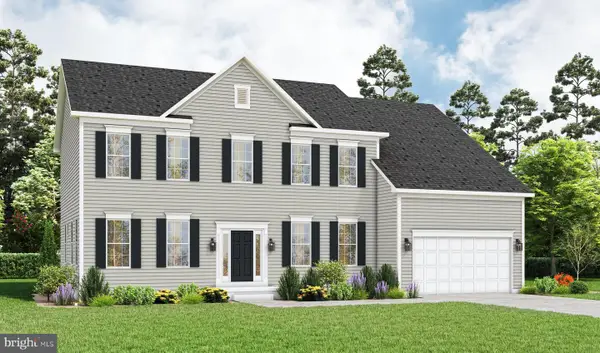 $1,203,990Active5 beds 5 baths3,694 sq. ft.
$1,203,990Active5 beds 5 baths3,694 sq. ft.16611 Maylon Ct, BRANDYWINE, MD 20613
MLS# MDPG2190446Listed by: APEX REALTY, LLC - New
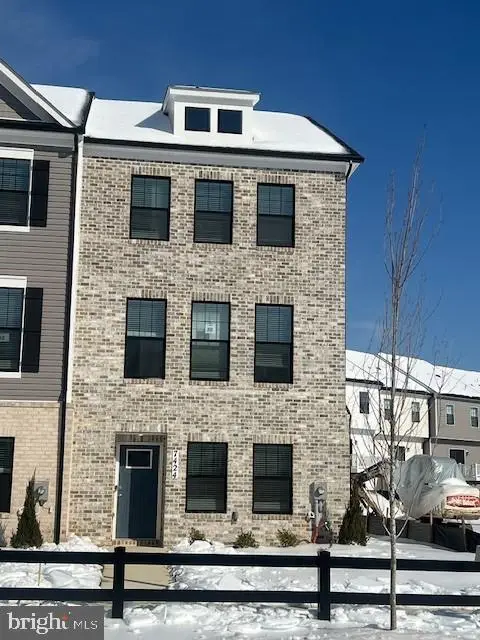 $459,990Active4 beds 4 baths1,763 sq. ft.
$459,990Active4 beds 4 baths1,763 sq. ft.7424 Calm Retreat Blvd, BRANDYWINE, MD 20613
MLS# MDPG2190214Listed by: D.R. HORTON REALTY OF VIRGINIA, LLC - New
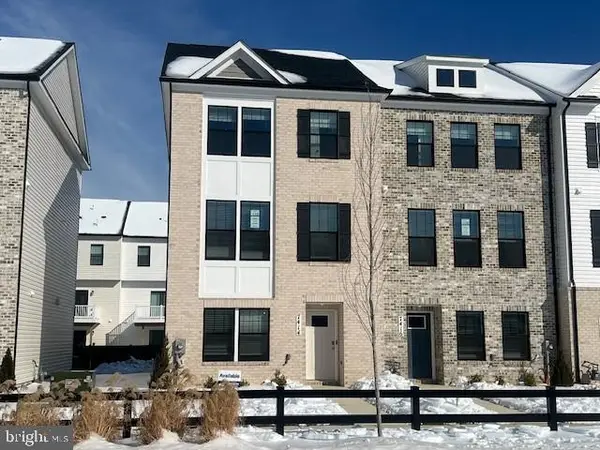 $449,990Active4 beds 4 baths1,763 sq. ft.
$449,990Active4 beds 4 baths1,763 sq. ft.7414 Calm Retreat Blvd, BRANDYWINE, MD 20613
MLS# MDPG2190204Listed by: D.R. HORTON REALTY OF VIRGINIA, LLC - Open Sun, 1 to 4pmNew
 $459,990Active4 beds 4 baths1,969 sq. ft.
$459,990Active4 beds 4 baths1,969 sq. ft.7520 Silver Thread Way, BRANDYWINE, MD 20613
MLS# MDPG2190108Listed by: D.R. HORTON REALTY OF VIRGINIA, LLC - Open Sun, 1 to 4pmNew
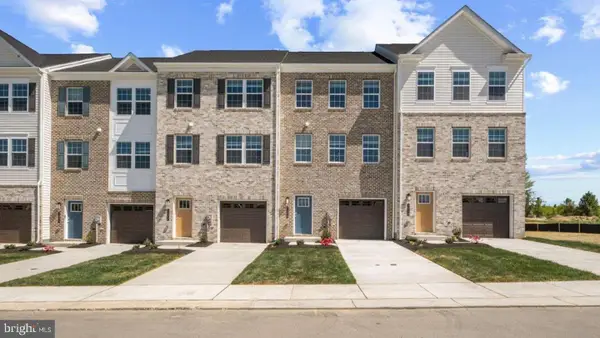 $469,990Active4 beds 4 baths1,969 sq. ft.
$469,990Active4 beds 4 baths1,969 sq. ft.7510 Silver Thread Way, BRANDYWINE, MD 20613
MLS# MDPG2190112Listed by: D.R. HORTON REALTY OF VIRGINIA, LLC - New
 $395,000Active3 beds 4 baths1,414 sq. ft.
$395,000Active3 beds 4 baths1,414 sq. ft.7005 Chadds Ford Dr, BRANDYWINE, MD 20613
MLS# MDPG2189470Listed by: SAMSON PROPERTIES - New
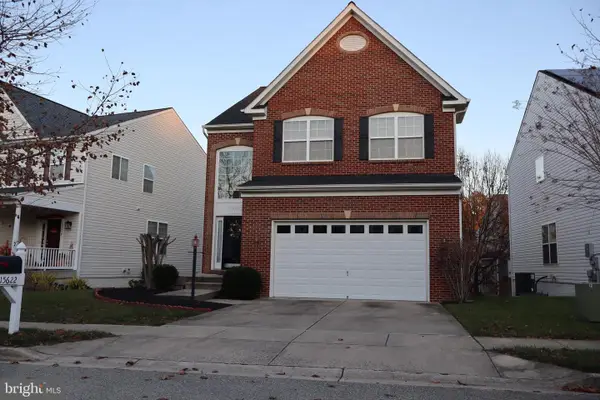 $545,000Active4 beds 4 baths2,342 sq. ft.
$545,000Active4 beds 4 baths2,342 sq. ft.15622 Chadsey Ln, BRANDYWINE, MD 20613
MLS# MDPG2190012Listed by: PEARSON SMITH REALTY, LLC - New
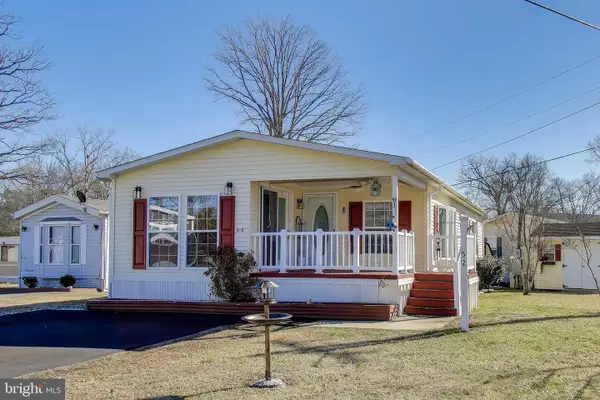 $99,950Active2 beds 2 baths1,271 sq. ft.
$99,950Active2 beds 2 baths1,271 sq. ft.10505 Cedarville Dr #5-2, BRANDYWINE, MD 20613
MLS# MDPG2189866Listed by: LONG & FOSTER REAL ESTATE, INC. - New
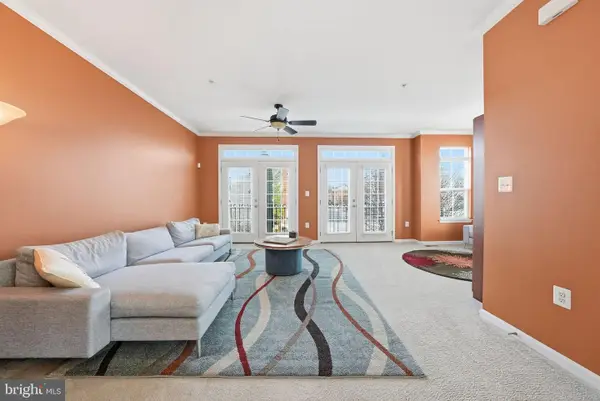 $485,000Active3 beds 4 baths2,068 sq. ft.
$485,000Active3 beds 4 baths2,068 sq. ft.15411 Chaddsford Lake Dr, BRANDYWINE, MD 20613
MLS# MDPG2189598Listed by: RLAH @PROPERTIES

