5611 Savannah Dr, Brandywine, MD 20613
Local realty services provided by:Mountain Realty ERA Powered
5611 Savannah Dr,Brandywine, MD 20613
$889,900
- 5 Beds
- 5 Baths
- 3,744 sq. ft.
- Single family
- Active
Listed by: gail d davis
Office: exit community realty
MLS#:MDPG2177352
Source:BRIGHTMLS
Price summary
- Price:$889,900
- Price per sq. ft.:$237.69
- Monthly HOA dues:$75
About this home
Welcome to this stunning home that perfectly combines the characteristics of a modern tasteful richness design with everyday comfort and relaxation. The gourmet kitchen features: stainless steel appliances, dual wall ovens, a cooktop, and abundant cabinetry and countertops. There is a seamless flow from the kitchen to the dining area to the great room with a cozy fireplace this home provides an inviting space for meals and gatherings. The main level offers a flex space that can be used as an office/den. The upper level offers an extraordinary primary bedroom suite with a spa-inspired en-suite bath complete with a soaking tub, dual vanities, and a generous walk-in closet. The primary bedroom has an added bonus - a covered outdoor area/porch. (This home is a must see).
Contact an agent
Home facts
- Year built:2022
- Listing ID #:MDPG2177352
- Added:143 day(s) ago
- Updated:February 17, 2026 at 02:35 PM
Rooms and interior
- Bedrooms:5
- Total bathrooms:5
- Full bathrooms:3
- Half bathrooms:2
- Living area:3,744 sq. ft.
Heating and cooling
- Cooling:Central A/C
- Heating:90% Forced Air, Natural Gas
Structure and exterior
- Year built:2022
- Building area:3,744 sq. ft.
- Lot area:0.24 Acres
Utilities
- Water:Public
- Sewer:Public Sewer
Finances and disclosures
- Price:$889,900
- Price per sq. ft.:$237.69
- Tax amount:$10,380 (2024)
New listings near 5611 Savannah Dr
- Coming Soon
 $385,000Coming Soon3 beds 1 baths
$385,000Coming Soon3 beds 1 baths13704 Tower Rd, BRANDYWINE, MD 20613
MLS# MDPG2191290Listed by: KELLER WILLIAMS REALTY - New
 $444,990Active3 beds 3 baths2,285 sq. ft.
$444,990Active3 beds 3 baths2,285 sq. ft.8607 Branch Side Way #d, BRANDYWINE, MD 20613
MLS# MDPG2191852Listed by: NVR, INC. - New
 $444,990Active3 beds 3 baths2,285 sq. ft.
$444,990Active3 beds 3 baths2,285 sq. ft.8605 Branch Side Way #c, BRANDYWINE, MD 20613
MLS# MDPG2191846Listed by: NVR, INC. - Open Sat, 11am to 2pmNew
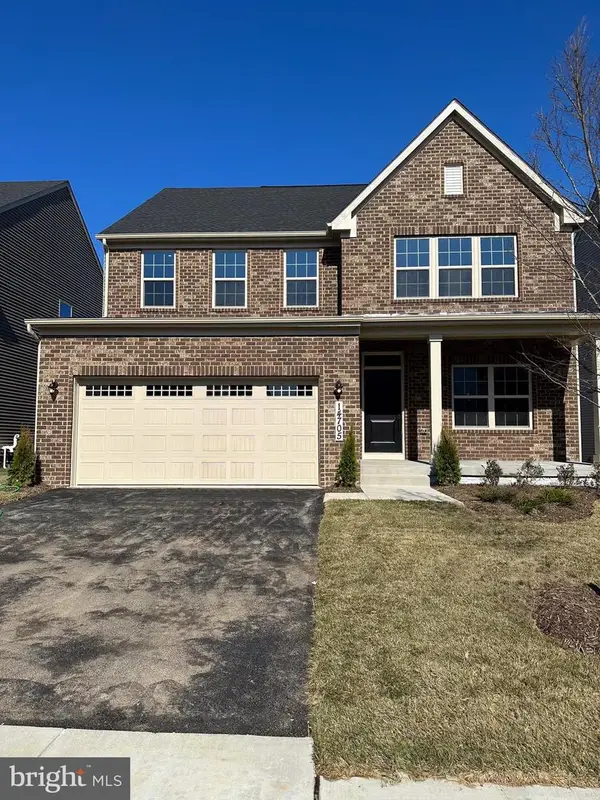 $680,000Active4 beds 3 baths2,416 sq. ft.
$680,000Active4 beds 3 baths2,416 sq. ft.14705 Ring House, BRANDYWINE, MD 20613
MLS# MDPG2191194Listed by: AMBER & COMPANY REAL ESTATE - Coming Soon
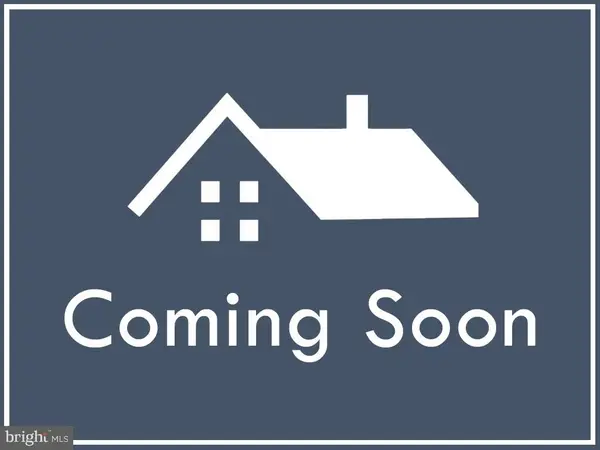 $535,000Coming Soon5 beds 4 baths
$535,000Coming Soon5 beds 4 baths16038 Beechnut Dr, BRANDYWINE, MD 20613
MLS# MDCH2051012Listed by: EXP REALTY, LLC - Coming Soon
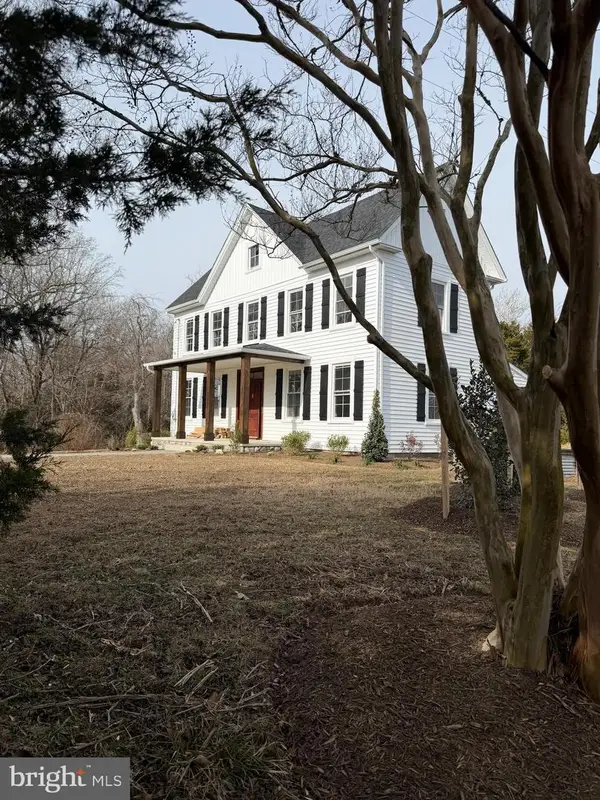 $799,500Coming Soon4 beds 4 baths
$799,500Coming Soon4 beds 4 baths14602 Baden Westwood Rd, BRANDYWINE, MD 20613
MLS# MDPG2189158Listed by: KELLER WILLIAMS PREFERRED PROPERTIES - New
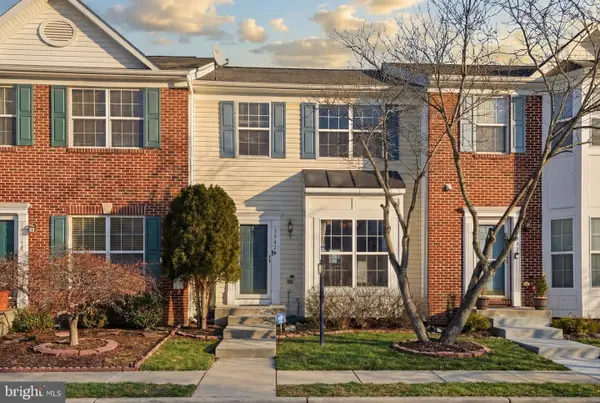 $440,000Active4 beds 4 baths2,124 sq. ft.
$440,000Active4 beds 4 baths2,124 sq. ft.15420 Kennett Square Way, BRANDYWINE, MD 20613
MLS# MDPG2191122Listed by: SAMSON PROPERTIES  $70,000Active2 beds 2 baths2,160 sq. ft.
$70,000Active2 beds 2 baths2,160 sq. ft.10505-8-3 Cedarville Dr, BRANDYWINE, MD 20613
MLS# MDPG2191032Listed by: RE/MAX UNITED REAL ESTATE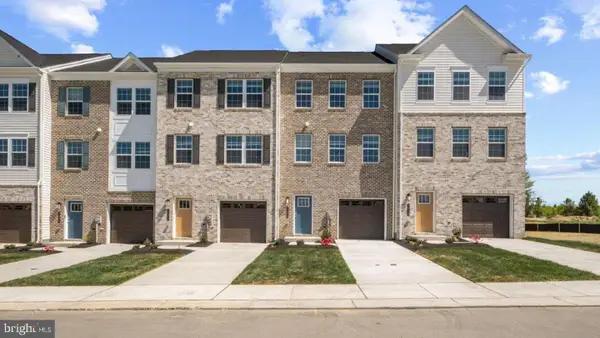 $449,990Active4 beds 4 baths1,969 sq. ft.
$449,990Active4 beds 4 baths1,969 sq. ft.7523 Silver Thread Way, BRANDYWINE, MD 20613
MLS# MDPG2191010Listed by: D.R. HORTON REALTY OF VIRGINIA, LLC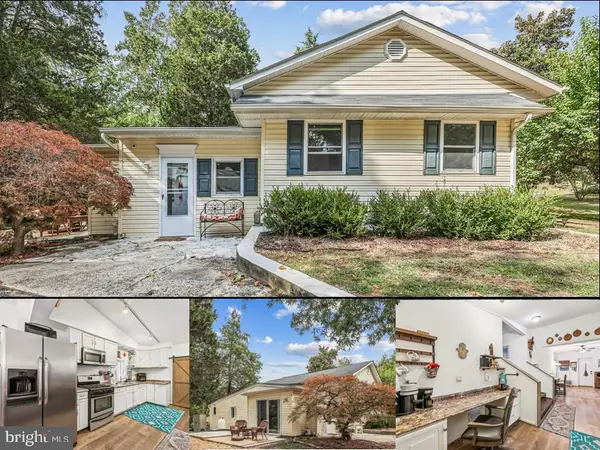 $410,000Active2 beds 2 baths1,364 sq. ft.
$410,000Active2 beds 2 baths1,364 sq. ft.8311 Cedarville Rd, BRANDYWINE, MD 20613
MLS# MDPG2190932Listed by: CENTURY 21 NEW MILLENNIUM

