6208 Mckay Dr, Brandywine, MD 20613
Local realty services provided by:ERA Martin Associates
6208 Mckay Dr,Brandywine, MD 20613
$461,499
- 5 Beds
- 3 Baths
- 1,242 sq. ft.
- Single family
- Active
Listed by: john r. lytle
Office: pearson smith realty, llc.
MLS#:MDPG2164502
Source:BRIGHTMLS
Price summary
- Price:$461,499
- Price per sq. ft.:$371.58
About this home
**Price Reduced** Seller is motivated!! Welcome to this beautifully maintained split-level home situated on a quiet cul-de-sac in Brandywine. Nestled on nearly three-quarters of an acre, this spacious property offers the perfect blend of comfort, functionality, and charm. The upper level features three bedrooms and two updated bathrooms, while the lower level includes two additional bedrooms, a full bath, and a spacious family room—perfect for relaxation, entertaining, or creating a private retreat. The main level showcases an open-concept design with a large living room, separate dining area, and an updated kitchen that makes cooking and gathering a joy. Throughout the home, all bathrooms have been tastefully updated, and wood floors flow seamlessly, adding warmth and style. A large carport provides convenience, while the expansive yard offers endless opportunities for outdoor living, from gardening to hosting barbecues. Located on a peaceful cul-de-sac, this property offers a quiet setting yet remains close to major routes, shopping, and daily conveniences. Living in Brandywine provides the best of both worlds: a rural atmosphere with scenic open spaces and parks, along with easy access to Washington, D.C. and the amenities of Prince George’s County. Surrounded by natural beauty and set in a welcoming neighborhood, this home is the perfect place to create lasting memories.
Contact an agent
Home facts
- Year built:1973
- Listing ID #:MDPG2164502
- Added:119 day(s) ago
- Updated:February 11, 2026 at 02:38 PM
Rooms and interior
- Bedrooms:5
- Total bathrooms:3
- Full bathrooms:3
- Living area:1,242 sq. ft.
Heating and cooling
- Cooling:Central A/C
- Heating:Electric, Heat Pump(s)
Structure and exterior
- Year built:1973
- Building area:1,242 sq. ft.
- Lot area:0.69 Acres
Schools
- High school:GWYNN PARK
- Middle school:GWYNN PARK
- Elementary school:BRANDYWINE
Utilities
- Water:Public
- Sewer:Septic Exists
Finances and disclosures
- Price:$461,499
- Price per sq. ft.:$371.58
- Tax amount:$4,681 (2024)
New listings near 6208 Mckay Dr
- New
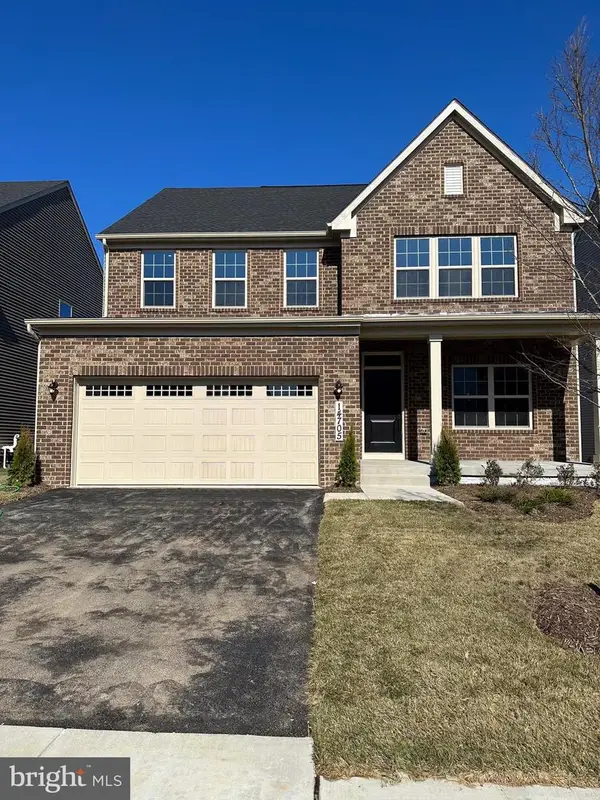 $680,000Active4 beds 3 baths2,416 sq. ft.
$680,000Active4 beds 3 baths2,416 sq. ft.14705 Ring House, BRANDYWINE, MD 20613
MLS# MDPG2191194Listed by: AMBER & COMPANY REAL ESTATE - Coming Soon
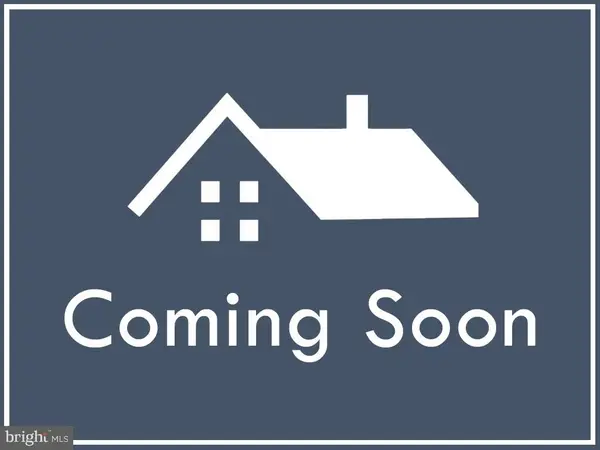 $535,000Coming Soon5 beds 4 baths
$535,000Coming Soon5 beds 4 baths16038 Beechnut Dr, BRANDYWINE, MD 20613
MLS# MDCH2051012Listed by: EXP REALTY, LLC - Coming Soon
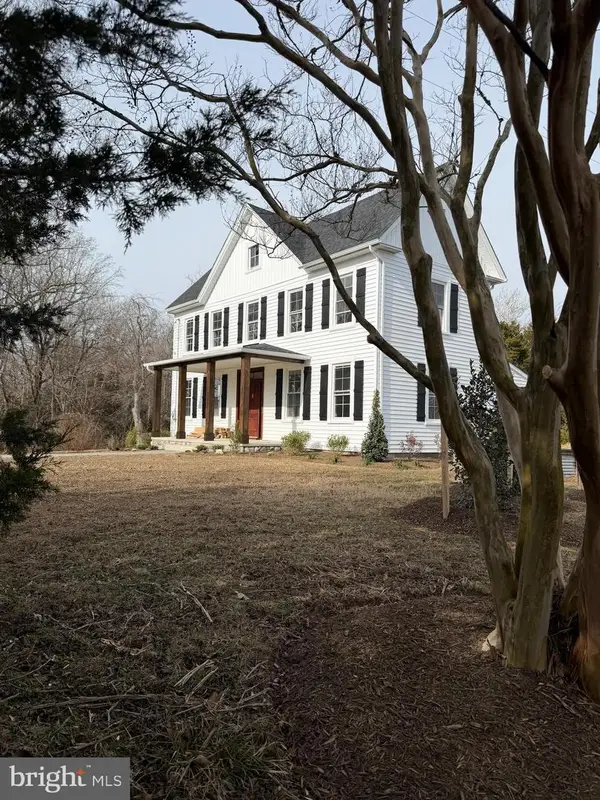 $799,500Coming Soon4 beds 4 baths
$799,500Coming Soon4 beds 4 baths14602 Baden Westwood Rd, BRANDYWINE, MD 20613
MLS# MDPG2189158Listed by: KELLER WILLIAMS PREFERRED PROPERTIES - Open Sat, 12 to 3pmNew
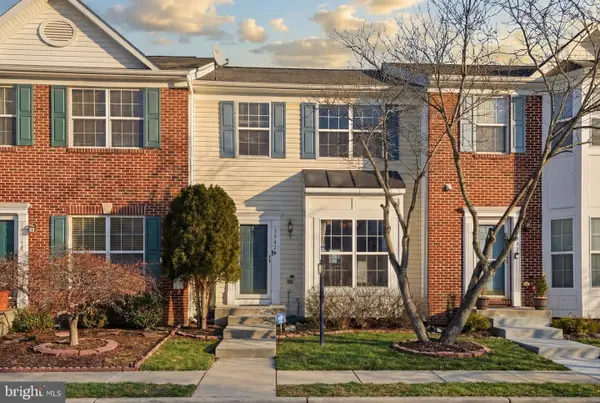 $440,000Active4 beds 4 baths2,124 sq. ft.
$440,000Active4 beds 4 baths2,124 sq. ft.15420 Kennett Square Way, BRANDYWINE, MD 20613
MLS# MDPG2191122Listed by: SAMSON PROPERTIES - New
 $70,000Active2 beds 2 baths2,160 sq. ft.
$70,000Active2 beds 2 baths2,160 sq. ft.10505-8-3 Cedarville Dr, BRANDYWINE, MD 20613
MLS# MDPG2191032Listed by: RE/MAX UNITED REAL ESTATE - Open Sat, 1 to 4pmNew
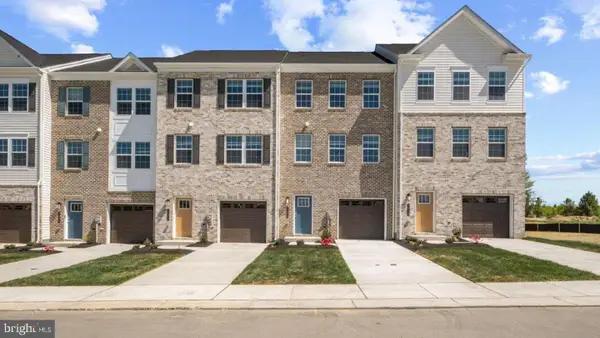 $449,990Active4 beds 4 baths1,969 sq. ft.
$449,990Active4 beds 4 baths1,969 sq. ft.7523 Silver Thread Way, BRANDYWINE, MD 20613
MLS# MDPG2191010Listed by: D.R. HORTON REALTY OF VIRGINIA, LLC - New
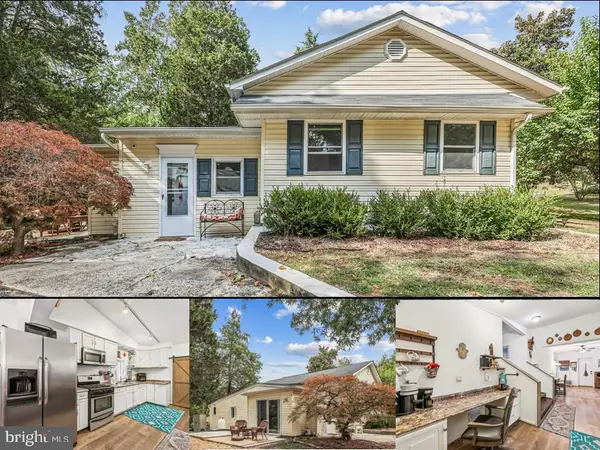 $410,000Active2 beds 2 baths1,364 sq. ft.
$410,000Active2 beds 2 baths1,364 sq. ft.8311 Cedarville Rd, BRANDYWINE, MD 20613
MLS# MDPG2190932Listed by: CENTURY 21 NEW MILLENNIUM - Open Sat, 12 to 3pmNew
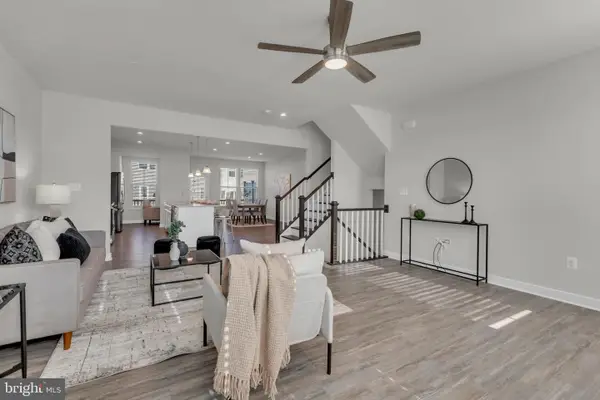 $520,000Active3 beds 3 baths2,024 sq. ft.
$520,000Active3 beds 3 baths2,024 sq. ft.14910 Townshend Terrace Ave, BRANDYWINE, MD 20613
MLS# MDPG2190550Listed by: KELLER WILLIAMS PREFERRED PROPERTIES - Coming Soon
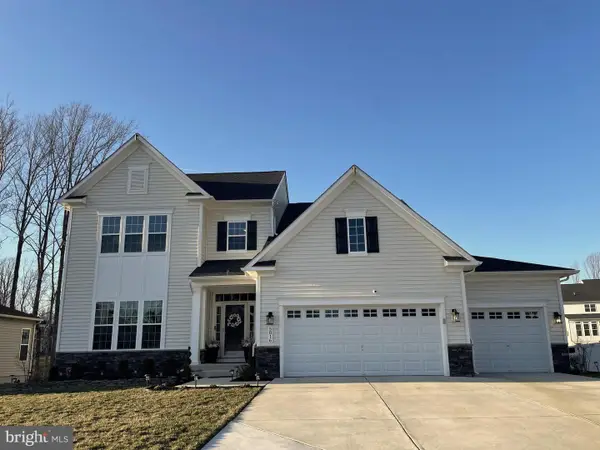 $875,000Coming Soon5 beds 5 baths
$875,000Coming Soon5 beds 5 baths5816 Mcintosh Pl, BRANDYWINE, MD 20613
MLS# MDPG2190420Listed by: RE/MAX UNITED REAL ESTATE 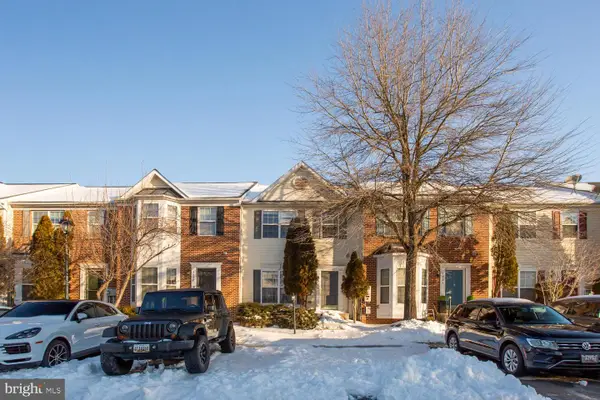 $389,900Pending4 beds 4 baths1,400 sq. ft.
$389,900Pending4 beds 4 baths1,400 sq. ft.7024 Commander Howe Ter, BRANDYWINE, MD 20613
MLS# MDPG2190330Listed by: RE/MAX REALTY GROUP

