- ERA
- Maryland
- Brandywine
- 6502 Chatham Park Dr
6502 Chatham Park Dr, Brandywine, MD 20613
Local realty services provided by:Mountain Realty ERA Powered
Listed by: samrat behl
Office: northrop realty
MLS#:MDPG2187516
Source:BRIGHTMLS
Price summary
- Price:$750,000
- Price per sq. ft.:$235.7
- Monthly HOA dues:$74
About this home
Buyer got cold feet
Located in the Village of Savannah–Chatham in the desirable Brandywine area of Maryland, this impressive residence offers refined living with thoughtful design and exceptional indoor and outdoor spaces. Arrive through the stately brick-front entrance or the convenient two-car garage and step into a dramatic two-story foyer adorned with gleaming hardwood floors and crown molding. Just off the entry, a private office is framed by glass French doors with decorative inlay, ideal for today’s work-from-home lifestyle. The formal living room showcases double crown molding, modern fixtures, and elegant columns that transition seamlessly into the dining room, featuring crown molding, chair railing, and continued hardwood flooring. The kitchen is designed for both everyday living and entertaining, offering a center island with a breakfast bar, a striking glass, metal, and stone decorative backsplash, a planning station, 42-inch cabinetry with pull-out drawers, granite countertops, a pantry, and stainless steel appliances. Beyond the breakfast area, step outside to a stunning stone patio with a fire pit and a truly exceptional outdoor kitchen and barbecue space, an offering that is rare for the community. Thoughtfully designed for year-round entertaining, the custom outdoor kitchen features a built-in grill, generous prep and serving surfaces, and ample space for dining and seating. This professional-grade setup functions as a seamless extension of the home, while the adjacent fire pit creates a warm and inviting atmosphere for gatherings or relaxed evenings outdoors. The adjacent family room features plush carpeting, a stone-surround gas fireplace, and a stylish accent wall, creating a comfortable and welcoming space. A powder room completes the main level. The upper-level primary suite is a true retreat, highlighted by a French door entry, vaulted ceiling, in-wall speaker system, decorative columns framing an open-concept organization system, and a spectacular walk-in closet with motion-sensor lighting. The en-suite bath is appointed with separate vanities, a double-entry ceramic tile walk-in shower, a jetted soaking tub, and a private water closet. Three additional bedrooms, a full hall bath, and a laundry room complete the upper level. The fully finished lower level offers exceptional versatility and includes a full bath, chair railing detail, a recreation and game area with an electric fireplace and stone surround, a TV mount, walk-out access to the fenced yard, and a dedicated media or theater room. Ideally located near major commuter routes, including US-301 and MD-5, this home delivers both everyday convenience and refined suburban living.
Contact an agent
Home facts
- Year built:2011
- Listing ID #:MDPG2187516
- Added:97 day(s) ago
- Updated:February 01, 2026 at 05:37 AM
Rooms and interior
- Bedrooms:4
- Total bathrooms:4
- Full bathrooms:3
- Half bathrooms:1
- Living area:3,182 sq. ft.
Heating and cooling
- Cooling:Central A/C
- Heating:Central, Natural Gas
Structure and exterior
- Roof:Shingle
- Year built:2011
- Building area:3,182 sq. ft.
- Lot area:0.34 Acres
Schools
- High school:GWYNN PARK
- Middle school:GWYNN PARK
- Elementary school:BRANDYWINE
Utilities
- Water:Public
- Sewer:Public Sewer
Finances and disclosures
- Price:$750,000
- Price per sq. ft.:$235.7
- Tax amount:$9,464 (2025)
New listings near 6502 Chatham Park Dr
- New
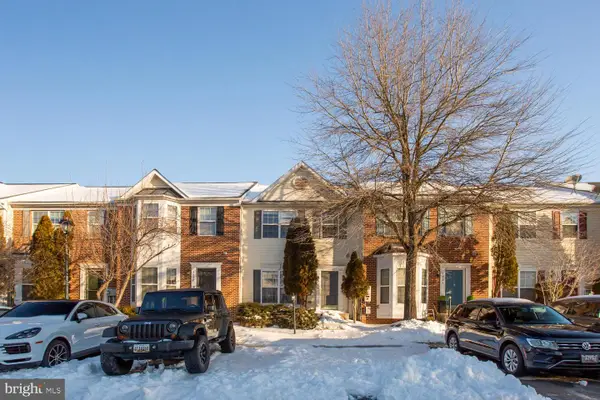 $389,900Active4 beds 4 baths1,400 sq. ft.
$389,900Active4 beds 4 baths1,400 sq. ft.7024 Commander Howe Ter, BRANDYWINE, MD 20613
MLS# MDPG2190330Listed by: RE/MAX REALTY GROUP - New
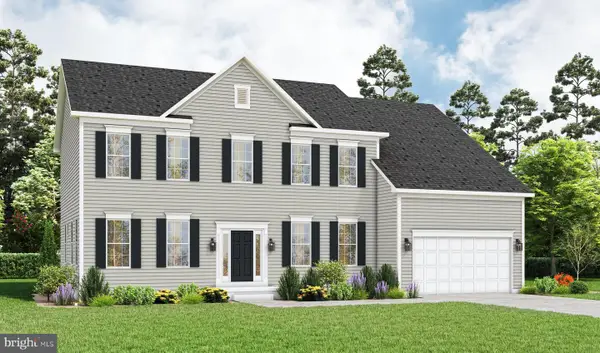 $1,203,990Active5 beds 5 baths3,694 sq. ft.
$1,203,990Active5 beds 5 baths3,694 sq. ft.16611 Maylon Ct, BRANDYWINE, MD 20613
MLS# MDPG2190446Listed by: APEX REALTY, LLC - New
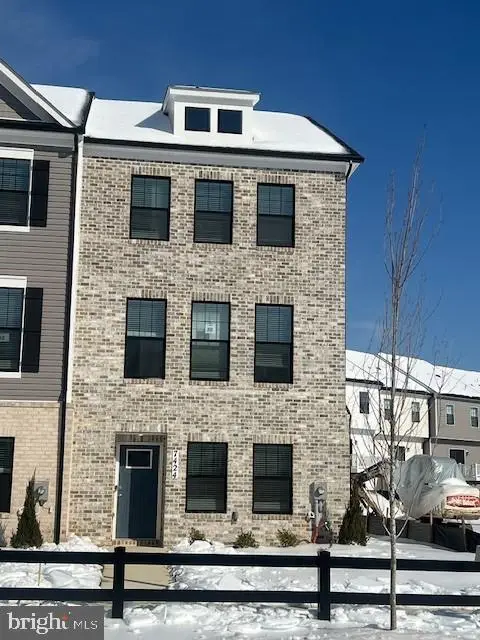 $459,990Active4 beds 4 baths1,763 sq. ft.
$459,990Active4 beds 4 baths1,763 sq. ft.7424 Calm Retreat Blvd, BRANDYWINE, MD 20613
MLS# MDPG2190214Listed by: D.R. HORTON REALTY OF VIRGINIA, LLC - New
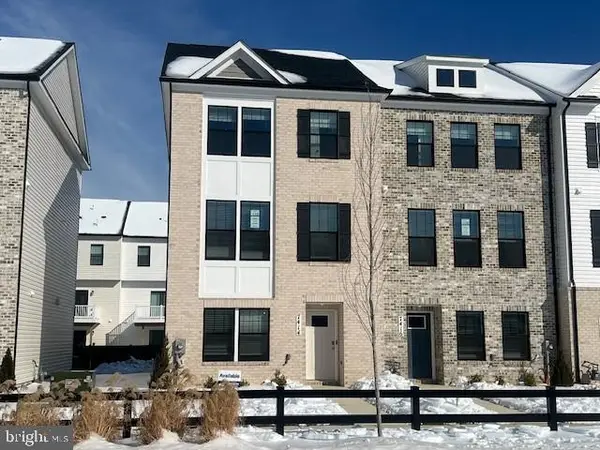 $449,990Active4 beds 4 baths1,763 sq. ft.
$449,990Active4 beds 4 baths1,763 sq. ft.7414 Calm Retreat Blvd, BRANDYWINE, MD 20613
MLS# MDPG2190204Listed by: D.R. HORTON REALTY OF VIRGINIA, LLC - Open Sun, 1 to 4pmNew
 $459,990Active4 beds 4 baths1,969 sq. ft.
$459,990Active4 beds 4 baths1,969 sq. ft.7520 Silver Thread Way, BRANDYWINE, MD 20613
MLS# MDPG2190108Listed by: D.R. HORTON REALTY OF VIRGINIA, LLC - Open Sun, 1 to 4pmNew
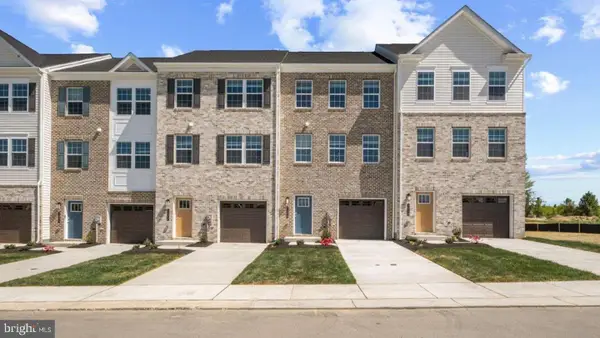 $469,990Active4 beds 4 baths1,969 sq. ft.
$469,990Active4 beds 4 baths1,969 sq. ft.7510 Silver Thread Way, BRANDYWINE, MD 20613
MLS# MDPG2190112Listed by: D.R. HORTON REALTY OF VIRGINIA, LLC - New
 $395,000Active3 beds 4 baths1,414 sq. ft.
$395,000Active3 beds 4 baths1,414 sq. ft.7005 Chadds Ford Dr, BRANDYWINE, MD 20613
MLS# MDPG2189470Listed by: SAMSON PROPERTIES - New
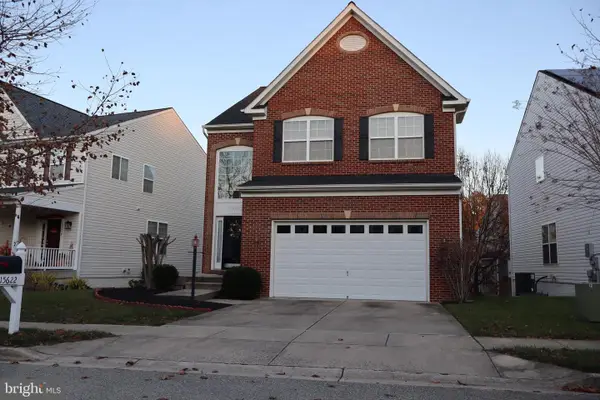 $545,000Active4 beds 4 baths2,342 sq. ft.
$545,000Active4 beds 4 baths2,342 sq. ft.15622 Chadsey Ln, BRANDYWINE, MD 20613
MLS# MDPG2190012Listed by: PEARSON SMITH REALTY, LLC - New
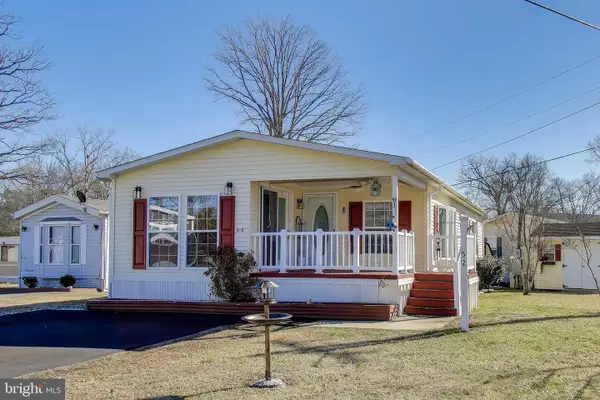 $99,950Active2 beds 2 baths1,271 sq. ft.
$99,950Active2 beds 2 baths1,271 sq. ft.10505 Cedarville Dr #5-2, BRANDYWINE, MD 20613
MLS# MDPG2189866Listed by: LONG & FOSTER REAL ESTATE, INC. - New
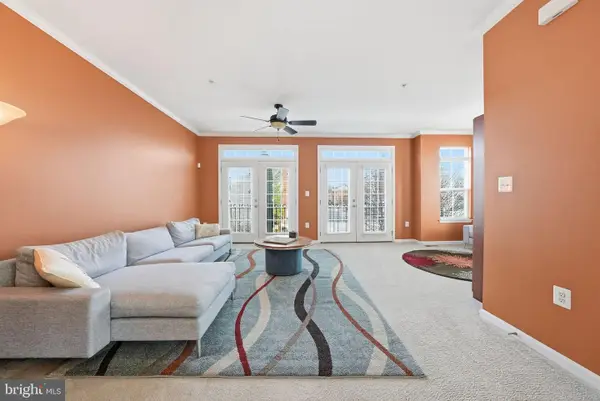 $485,000Active3 beds 4 baths2,068 sq. ft.
$485,000Active3 beds 4 baths2,068 sq. ft.15411 Chaddsford Lake Dr, BRANDYWINE, MD 20613
MLS# MDPG2189598Listed by: RLAH @PROPERTIES

