- ERA
- Maryland
- Brandywine
- 6707 Burch Hill Rd
6707 Burch Hill Rd, Brandywine, MD 20613
Local realty services provided by:ERA Martin Associates
Listed by: tammy t kornegay, towania s riller
Office: long & foster real estate, inc.
MLS#:MDPG2181072
Source:BRIGHTMLS
Price summary
- Price:$875,000
- Price per sq. ft.:$126.41
About this home
Beautiful, Sprawling Rancher-Style, RamblerHome sitting on about 1.75 arces. This Oasis with many living possibilities is on a lot with a wooded rear view. This Home greets you with an entry foyer and dining elegance. The Wonderful Great Room with vaulted ceilings and a stone, floor-to-ceiling, two-sided fireplace offers a WOW... The main level living has a spacious eat-in, Cook's kitchen with a gas cooktop and hood ready for your holiday dazzling spread. Take in what nature gives at the benched, bay window. The wide hallways and doors are handicap ready too and this home features a roll-in shower. This home features an elevator and a handicap ramp in the garage. Most of the bedrooms are spacious with full bathroom access. The Primary Suite is a canvas for a relaxing haven, offering deck access for morning glory joy and daily nature views and tranquility. This suite features two cedar closets, a full en suite with separate tub and shower. The lower level of this home is quite impressive. The studio space will spark your creativity. Dance, Sing and/or Pray with space for production equipment, podcasting, just release your dreams right at home to your heart's desired. Don't forget the popcorn and treats - enjoy the theater room for your living and entertainment pleasure. This home offers plenty of storage and gas heat. Call today for a tour!
Contact an agent
Home facts
- Year built:2016
- Listing ID #:MDPG2181072
- Added:97 day(s) ago
- Updated:January 03, 2026 at 08:37 AM
Rooms and interior
- Bedrooms:5
- Total bathrooms:5
- Full bathrooms:4
- Half bathrooms:1
- Living area:6,922 sq. ft.
Heating and cooling
- Cooling:Central A/C
- Heating:Central, Natural Gas
Structure and exterior
- Year built:2016
- Building area:6,922 sq. ft.
- Lot area:1.75 Acres
Utilities
- Water:Public
- Sewer:Public Sewer
Finances and disclosures
- Price:$875,000
- Price per sq. ft.:$126.41
- Tax amount:$12,160 (2024)
New listings near 6707 Burch Hill Rd
- New
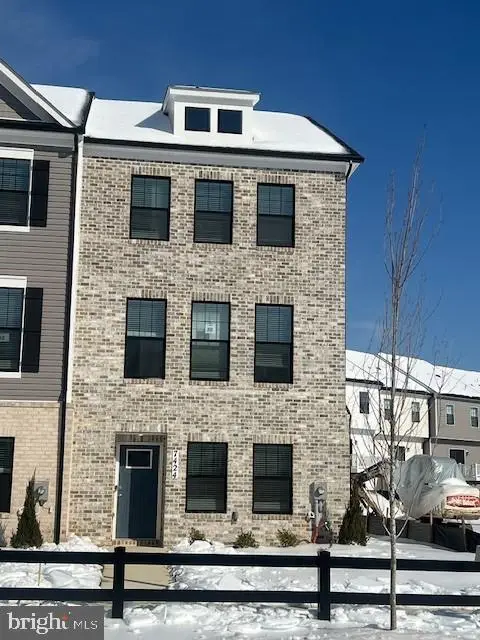 $459,990Active4 beds 4 baths1,763 sq. ft.
$459,990Active4 beds 4 baths1,763 sq. ft.7424 Calm Retreat Blvd, BRANDYWINE, MD 20613
MLS# MDPG2190214Listed by: D.R. HORTON REALTY OF VIRGINIA, LLC - New
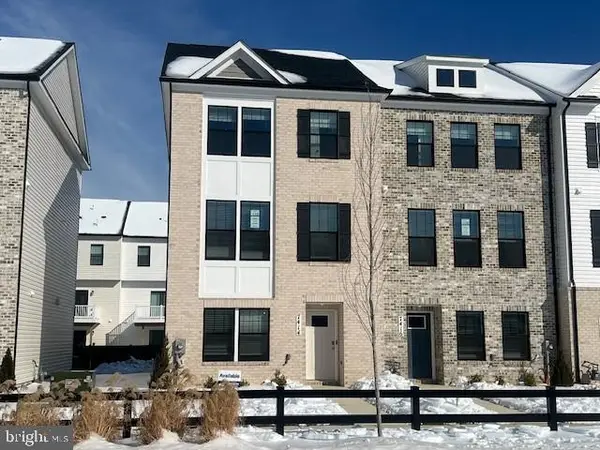 $449,990Active4 beds 4 baths1,763 sq. ft.
$449,990Active4 beds 4 baths1,763 sq. ft.7414 Calm Retreat Blvd, BRANDYWINE, MD 20613
MLS# MDPG2190204Listed by: D.R. HORTON REALTY OF VIRGINIA, LLC - Open Sat, 11am to 3pmNew
 $459,990Active4 beds 4 baths1,969 sq. ft.
$459,990Active4 beds 4 baths1,969 sq. ft.7520 Silver Thread Way, BRANDYWINE, MD 20613
MLS# MDPG2190108Listed by: D.R. HORTON REALTY OF VIRGINIA, LLC - Open Sat, 11am to 3pmNew
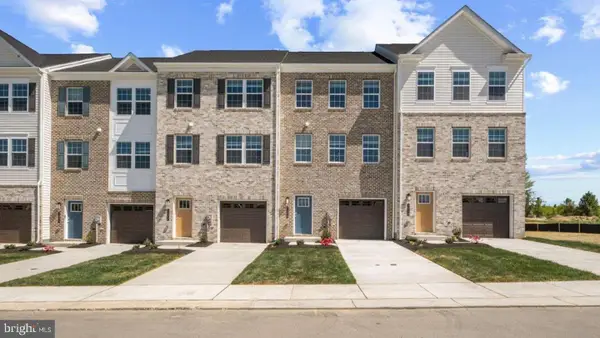 $469,990Active4 beds 4 baths1,969 sq. ft.
$469,990Active4 beds 4 baths1,969 sq. ft.7510 Silver Thread Way, BRANDYWINE, MD 20613
MLS# MDPG2190112Listed by: D.R. HORTON REALTY OF VIRGINIA, LLC - New
 $395,000Active3 beds 4 baths1,414 sq. ft.
$395,000Active3 beds 4 baths1,414 sq. ft.7005 Chadds Ford Dr, BRANDYWINE, MD 20613
MLS# MDPG2189470Listed by: SAMSON PROPERTIES - New
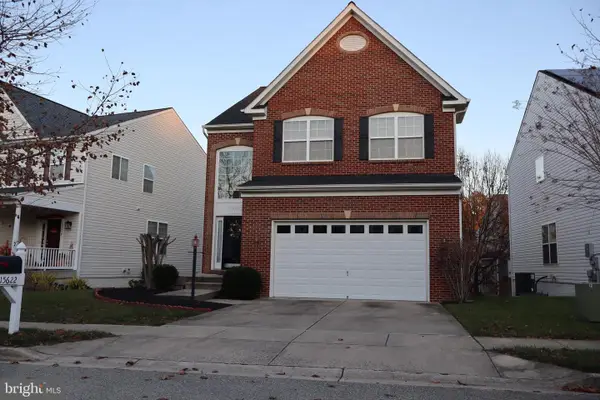 $545,000Active4 beds 4 baths2,342 sq. ft.
$545,000Active4 beds 4 baths2,342 sq. ft.15622 Chadsey Ln, BRANDYWINE, MD 20613
MLS# MDPG2190012Listed by: PEARSON SMITH REALTY, LLC - New
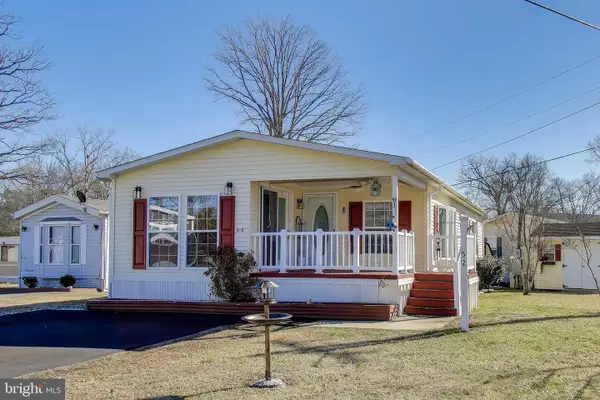 $99,950Active2 beds 2 baths1,271 sq. ft.
$99,950Active2 beds 2 baths1,271 sq. ft.10505 Cedarville Dr #5-2, BRANDYWINE, MD 20613
MLS# MDPG2189866Listed by: LONG & FOSTER REAL ESTATE, INC. - Open Sat, 2 to 4pmNew
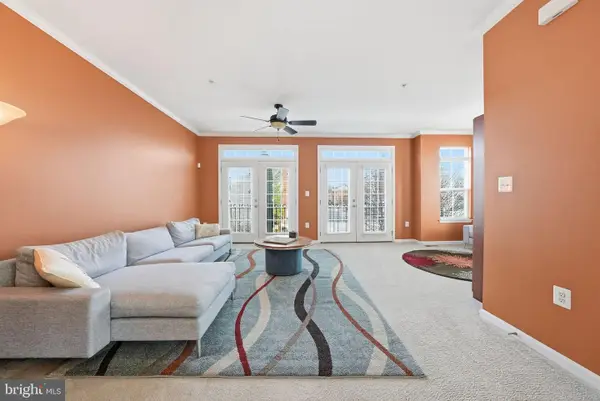 $485,000Active3 beds 4 baths2,068 sq. ft.
$485,000Active3 beds 4 baths2,068 sq. ft.15411 Chaddsford Lake Dr, BRANDYWINE, MD 20613
MLS# MDPG2189598Listed by: RLAH @PROPERTIES - New
 $484,310Active3 beds 4 baths1,979 sq. ft.
$484,310Active3 beds 4 baths1,979 sq. ft.7015 Savannah Pkwy, BRANDYWINE, MD 20613
MLS# MDPG2189744Listed by: SM BROKERAGE, LLC - New
 $455,000Active3 beds 4 baths1,440 sq. ft.
$455,000Active3 beds 4 baths1,440 sq. ft.14934 Ring House Rd, BRANDYWINE, MD 20613
MLS# MDPG2189480Listed by: RE/MAX UNITED REAL ESTATE

