6904 Burch Hill Rd, Brandywine, MD 20613
Local realty services provided by:ERA Liberty Realty
6904 Burch Hill Rd,Brandywine, MD 20613
$545,000
- 5 Beds
- 4 Baths
- 2,989 sq. ft.
- Single family
- Active
Listed by: harriet g hawkins
Office: igoldenone realty and concierge llc.
MLS#:MDPG2155280
Source:BRIGHTMLS
Price summary
- Price:$545,000
- Price per sq. ft.:$182.34
About this home
🏡 Back on the Market – Huge Potential in Brandywine!
Price Reduced | Seller Motivated | Quick Sale Opportunity
Nestled on 2.3 acres of scenic countryside in Brandywine, Maryland, this spacious 5-bedroom, 2-bath rancher offers endless possibilities for the right buyer. The previous contract fell through—so here’s your chance to make this diamond in the rough shine!
This home needs some TLC but has great bones and amazing potential—perfect for buyers looking to customize their dream home or investors seeking a smart renovation project. Eligible for 203(k) renovation financing!
✨ This home is waiting for you to bring it back to life!
Step inside to a large, light-filled living room with high ceilings, a country-style eat-in kitchen, and a separate formal dining room ideal for gatherings. The owner’s suite features a private entrance, deck access, and a hot tub, offering a touch of retreat and relaxation.
Outdoor living is a breeze with an expansive main deck for entertaining, an above-ground pool, and plenty of open space for gardens, recreation, or future additions. Additional highlights include a two-car garage, new carpet, fresh paint, and minor updates—a great head start for your finishing touches.
With 2.3 acres of land, this property offers more than just a home—it’s an opportunity. Imagine transforming it into a Bed & Breakfast, Assisted Living facility, Daycare, Sober Living Home, or Airbnb (subject to county approval).
💧 Note: Water bill will be paid at closing.
📉 Motivated Seller – Bring All Offers!
Don’t miss this rare find with huge upside potential—schedule your tour today and see the vision for yourself!
Contact an agent
Home facts
- Year built:1991
- Listing ID #:MDPG2155280
- Added:214 day(s) ago
- Updated:January 08, 2026 at 02:50 PM
Rooms and interior
- Bedrooms:5
- Total bathrooms:4
- Full bathrooms:3
- Half bathrooms:1
- Living area:2,989 sq. ft.
Heating and cooling
- Cooling:Central A/C
- Heating:Central, Hot Water, Natural Gas
Structure and exterior
- Year built:1991
- Building area:2,989 sq. ft.
- Lot area:2.33 Acres
Schools
- High school:GWYNN PARK
- Middle school:GWYNN PARK
- Elementary school:BRANDYWINE
Utilities
- Water:Public
- Sewer:Public Sewer
Finances and disclosures
- Price:$545,000
- Price per sq. ft.:$182.34
- Tax amount:$9,267 (2025)
New listings near 6904 Burch Hill Rd
- Coming Soon
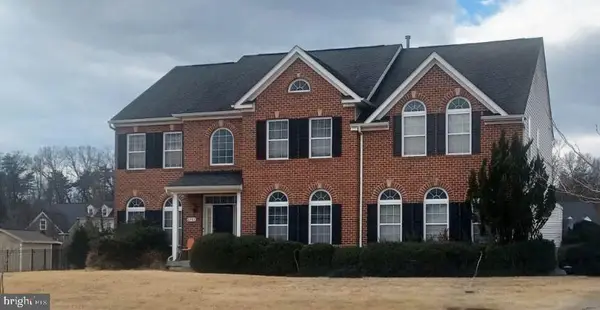 $750,000Coming Soon4 beds 5 baths
$750,000Coming Soon4 beds 5 baths6901 English Point Ln, BRANDYWINE, MD 20613
MLS# MDPG2187808Listed by: EXP REALTY, LLC - Coming Soon
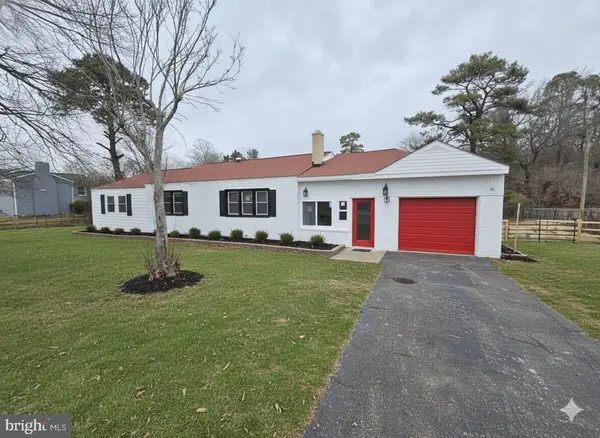 $449,999Coming Soon4 beds 2 baths
$449,999Coming Soon4 beds 2 baths6200 Accokeek Rd, BRANDYWINE, MD 20613
MLS# MDPG2187986Listed by: REDFIN CORP - Coming Soon
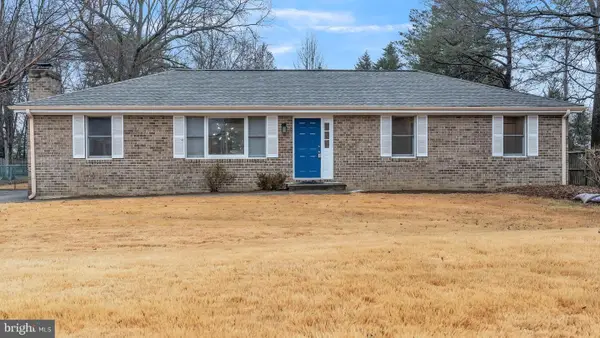 $429,900Coming Soon3 beds 2 baths
$429,900Coming Soon3 beds 2 baths9608 Converse Ct, BRANDYWINE, MD 20613
MLS# MDPG2187974Listed by: LONG & FOSTER REAL ESTATE, INC. - New
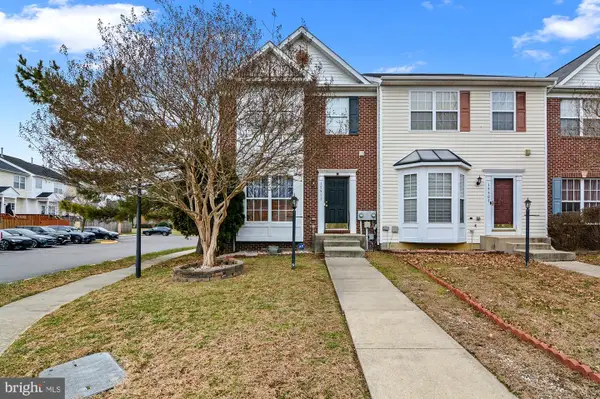 $415,000Active3 beds 4 baths1,458 sq. ft.
$415,000Active3 beds 4 baths1,458 sq. ft.15511 Wylie Rd, BRANDYWINE, MD 20613
MLS# MDPG2187378Listed by: CUMMINGS & CO REALTORS - New
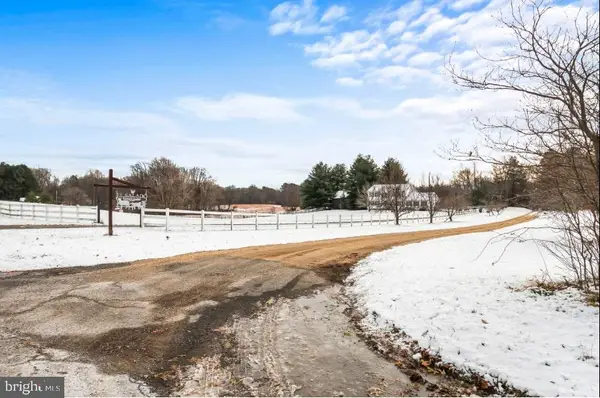 $300,000Active6.82 Acres
$300,000Active6.82 Acres17207 Magruders Ferry Rd, BRANDYWINE, MD 20613
MLS# MDPG2187768Listed by: RE/MAX UNITED REAL ESTATE - Coming Soon
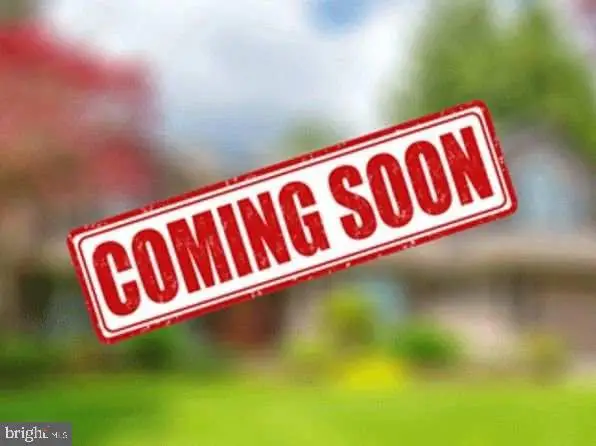 $425,000Coming Soon3 beds 3 baths
$425,000Coming Soon3 beds 3 baths8414 Belding Ct, BRANDYWINE, MD 20613
MLS# MDPG2187820Listed by: KELLER WILLIAMS REALTY - New
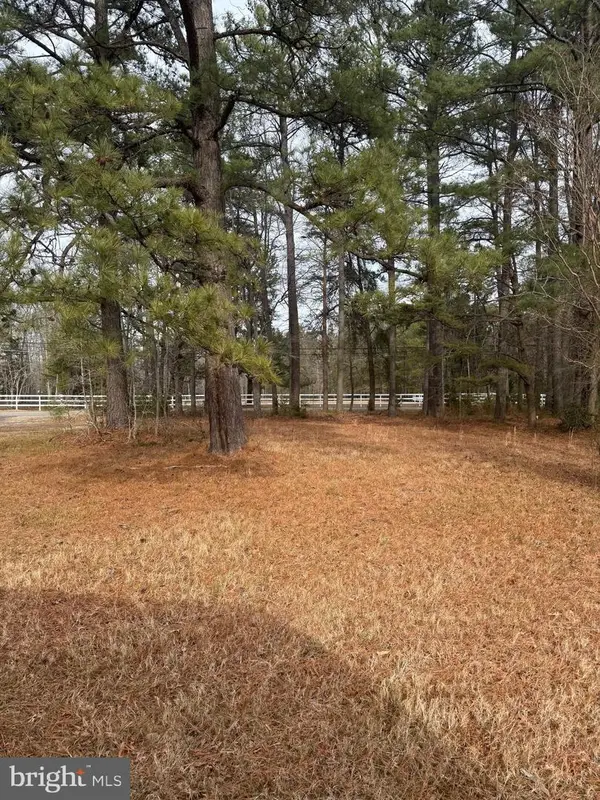 $78,000Active0.47 Acres
$78,000Active0.47 Acres4711 Danville Rd, BRANDYWINE, MD 20613
MLS# MDPG2187750Listed by: IGOLDENONE REALTY AND CONCIERGE LLC - New
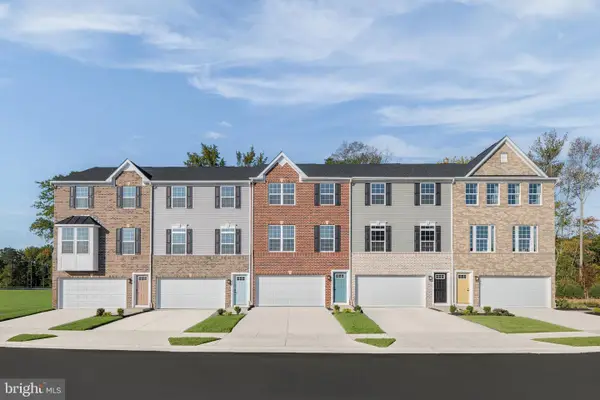 $459,990Active3 beds 3 baths2,237 sq. ft.
$459,990Active3 beds 3 baths2,237 sq. ft.8428 Branch Side Way #d, BRANDYWINE, MD 20613
MLS# MDPG2182770Listed by: NVR, INC. - New
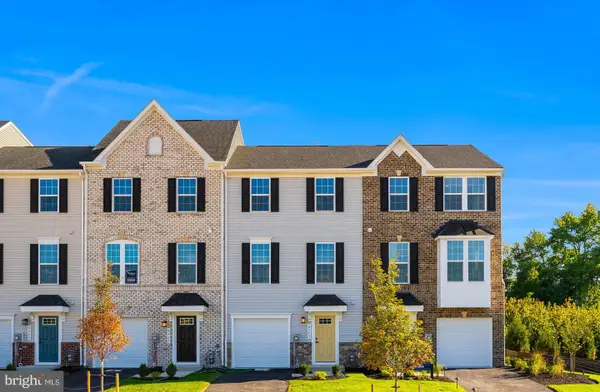 $444,990Active3 beds 3 baths2,285 sq. ft.
$444,990Active3 beds 3 baths2,285 sq. ft.8515 Branch Side Way #st2001b, BRANDYWINE, MD 20613
MLS# MDPG2187596Listed by: NVR, INC. - New
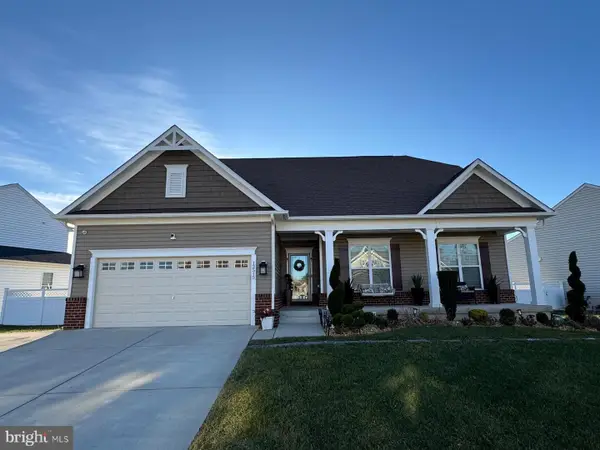 $750,000Active4 beds 4 baths4,200 sq. ft.
$750,000Active4 beds 4 baths4,200 sq. ft.12515 Madison Park Ct, BRANDYWINE, MD 20613
MLS# MDPG2187198Listed by: RE/MAX REALTY GROUP
