7015 Chadds Ford Dr, Brandywine, MD 20613
Local realty services provided by:ERA Valley Realty
7015 Chadds Ford Dr,Brandywine, MD 20613
$395,000
- 3 Beds
- 4 Baths
- 2,152 sq. ft.
- Townhouse
- Active
Listed by: tracy a trammel
Office: metro city realty
MLS#:MDPG2179942
Source:BRIGHTMLS
Price summary
- Price:$395,000
- Price per sq. ft.:$183.55
- Monthly HOA dues:$215
About this home
Welcome Home to 7015 Chaddsford Dr. – Move-In Ready for the Holidays; New Price!
Step into your beautifully updated townhome where comfort meets convenience in a vibrant community setting. Lovingly maintained, this home is truly move-in ready and shines with fresh upgrades, including:
Gleaming quartz countertops
Stylish new flooring throughout, including porcelain tiles in the rec room
Brand-new water heater, sump pump, and HVAC system
Fresh coat of paint that makes every room feel bright and inviting
Enjoy two dedicated parking spaces and a prime location close to shopping, dining, and commuter routes—perfect for settling in before the holidays!
The community offers something for everyone:
Playgrounds
Tennis courts
Swimming pools
Scenic ponds and more
Commuting is a breeze with bus routes just a mile away, and Andrews Air Force Base only 10 minutes up the road, making this an ideal home for military personnel, government employees, or anyone seeking a convenient lifestyle.
You’ll love easy access to Costco, grocery stores, restaurants like Cheddar’s, Green Turtle, and Bonefish Grill, plus movie theaters and so much more.
Make this home yours before the end of the year and celebrate the holidays in style! Home is Virtual-staged
Contact an agent
Home facts
- Year built:2004
- Listing ID #:MDPG2179942
- Added:62 day(s) ago
- Updated:December 17, 2025 at 05:38 PM
Rooms and interior
- Bedrooms:3
- Total bathrooms:4
- Full bathrooms:3
- Half bathrooms:1
- Living area:2,152 sq. ft.
Heating and cooling
- Heating:90% Forced Air, Natural Gas
Structure and exterior
- Year built:2004
- Building area:2,152 sq. ft.
- Lot area:0.03 Acres
Utilities
- Water:Public
- Sewer:Public Sewer
Finances and disclosures
- Price:$395,000
- Price per sq. ft.:$183.55
- Tax amount:$4,837 (2025)
New listings near 7015 Chadds Ford Dr
- New
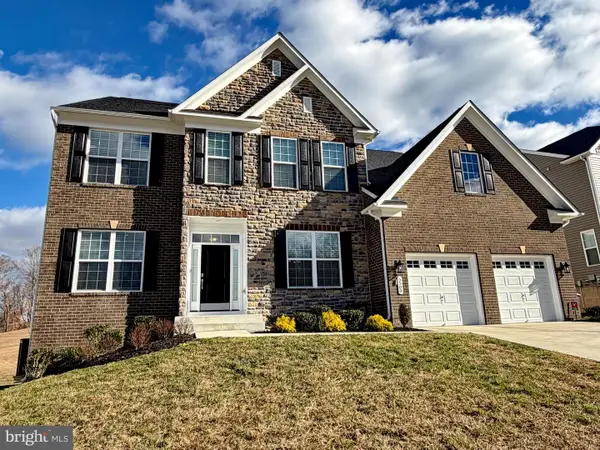 $890,000Active5 beds 6 baths5,204 sq. ft.
$890,000Active5 beds 6 baths5,204 sq. ft.5500 Big Huntingdon Ln, BRANDYWINE, MD 20613
MLS# MDPG2185810Listed by: CENTURY 21 NEW MILLENNIUM - New
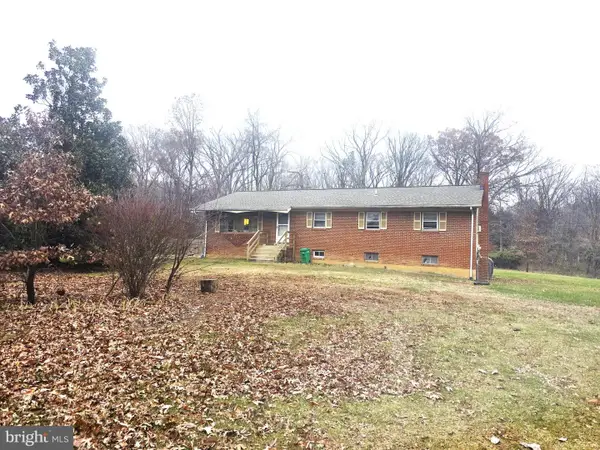 $375,000Active4 beds 2 baths1,568 sq. ft.
$375,000Active4 beds 2 baths1,568 sq. ft.14300 S Springfield Rd, BRANDYWINE, MD 20613
MLS# MDPG2186046Listed by: SAMSON PROPERTIES - New
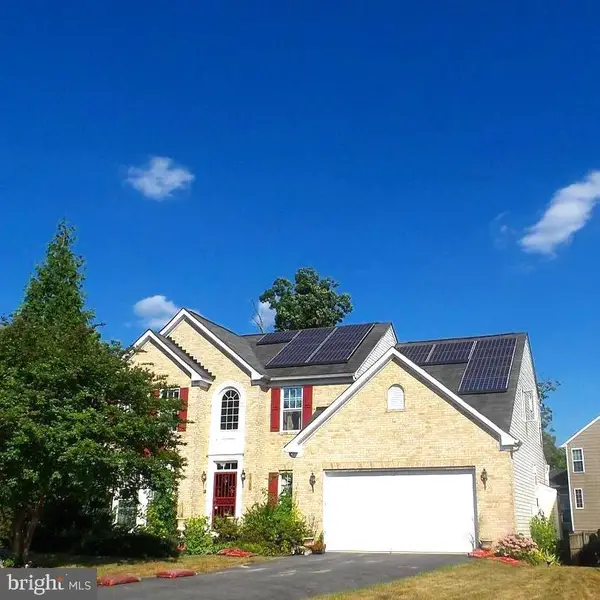 $669,000Active6 beds 4 baths2,839 sq. ft.
$669,000Active6 beds 4 baths2,839 sq. ft.13106 Currano Ct, BRANDYWINE, MD 20613
MLS# MDPG2186056Listed by: FAIRFAX REALTY PREMIER - New
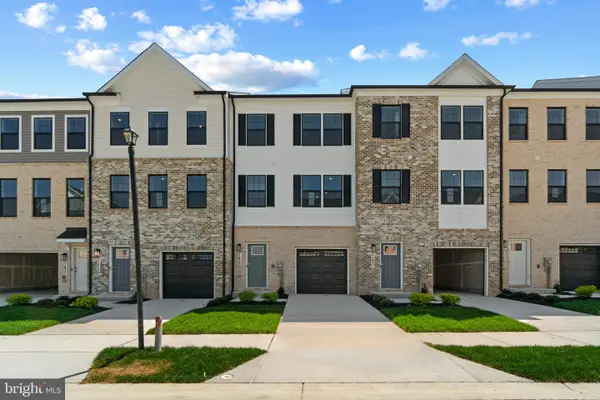 $455,490Active3 beds 4 baths1,969 sq. ft.
$455,490Active3 beds 4 baths1,969 sq. ft.15005 Douglas Fir Ln, BRANDYWINE, MD 20613
MLS# MDPG2186044Listed by: D.R. HORTON REALTY OF VIRGINIA, LLC - New
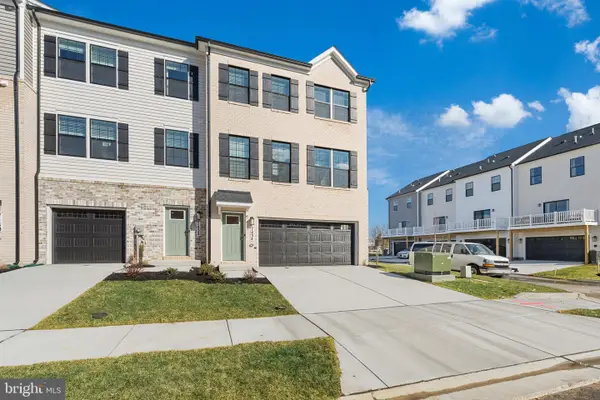 $518,890Active3 beds 4 baths2,208 sq. ft.
$518,890Active3 beds 4 baths2,208 sq. ft.15001 Douglas Fir Ln, BRANDYWINE, MD 20613
MLS# MDPG2186032Listed by: D.R. HORTON REALTY OF VIRGINIA, LLC - New
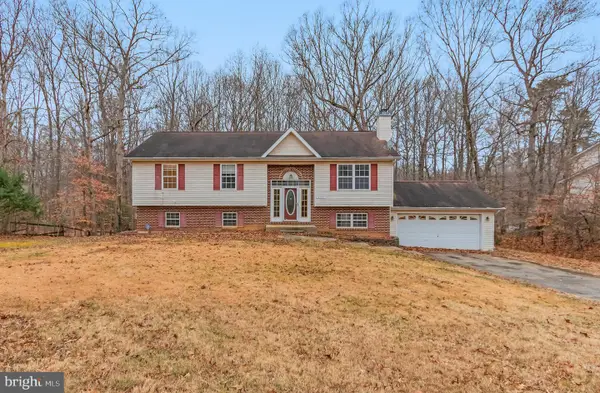 $425,000Active5 beds 3 baths1,424 sq. ft.
$425,000Active5 beds 3 baths1,424 sq. ft.14107 Kydan Ct, BRANDYWINE, MD 20613
MLS# MDPG2185976Listed by: LONG & FOSTER REAL ESTATE, INC. - New
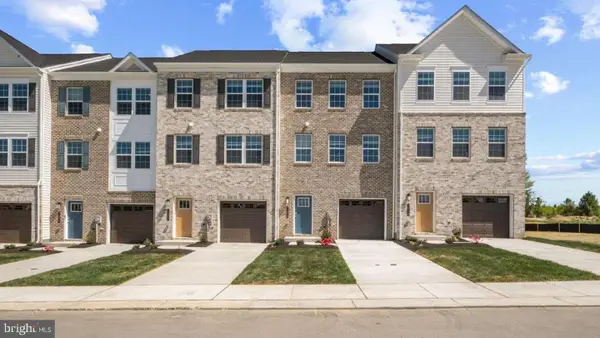 $453,990Active4 beds 4 baths1,969 sq. ft.
$453,990Active4 beds 4 baths1,969 sq. ft.7518 Silver Thread Way, BRANDYWINE, MD 20613
MLS# MDPG2185922Listed by: D.R. HORTON REALTY OF VIRGINIA, LLC 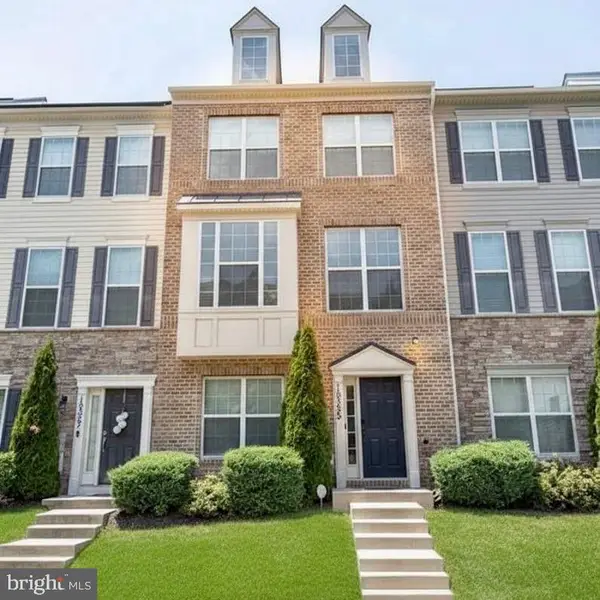 $410,000Pending3 beds 3 baths2,515 sq. ft.
$410,000Pending3 beds 3 baths2,515 sq. ft.15325 Lady Lauren Ln, BRANDYWINE, MD 20613
MLS# MDPG2185648Listed by: EXIT ESSENTIALS REALTY, LLC- New
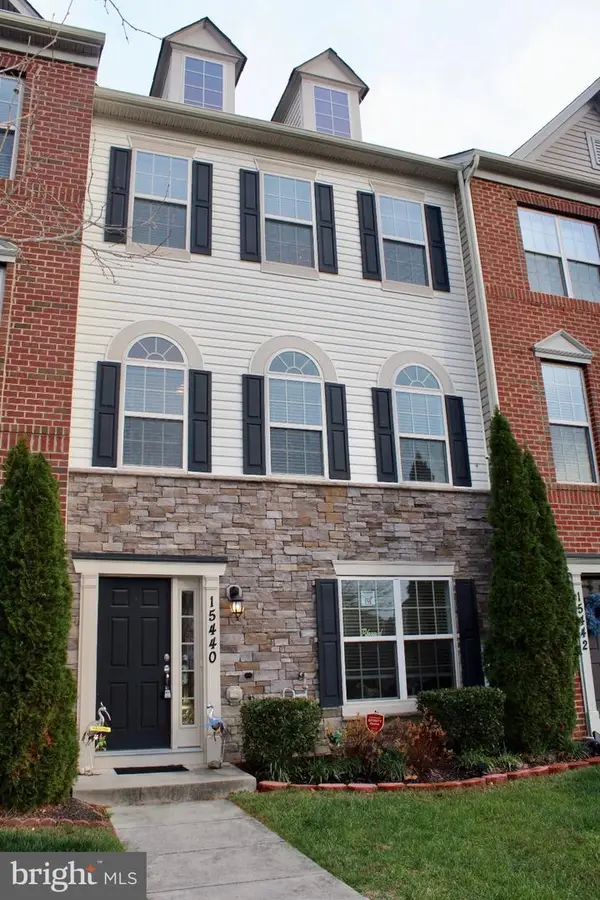 $469,900Active3 beds 4 baths2,183 sq. ft.
$469,900Active3 beds 4 baths2,183 sq. ft.15440 General Lafayette Blvd, BRANDYWINE, MD 20613
MLS# MDPG2185588Listed by: PEARSON SMITH REALTY, LLC 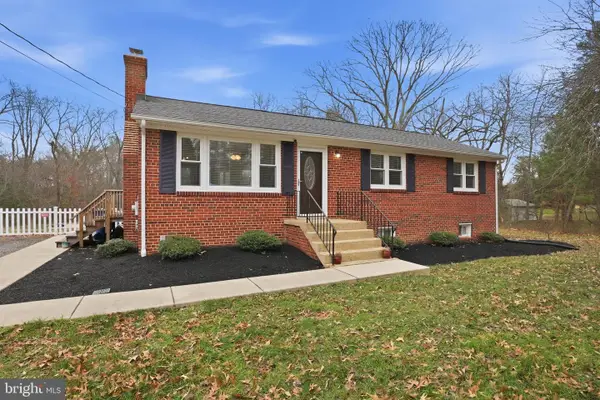 $475,000Pending4 beds 3 baths2,200 sq. ft.
$475,000Pending4 beds 3 baths2,200 sq. ft.16402 Baden Naylor Rd, BRANDYWINE, MD 20613
MLS# MDPG2185742Listed by: RE/MAX ONE
