- ERA
- Maryland
- Brandywine
- 7026 Gladebrook Rd
7026 Gladebrook Rd, Brandywine, MD 20613
Local realty services provided by:Mountain Realty ERA Powered
7026 Gladebrook Rd,Brandywine, MD 20613
$470,000
- 3 Beds
- 3 Baths
- 2,201 sq. ft.
- Townhouse
- Pending
Listed by: martin k. alloy
Office: sm brokerage, llc.
MLS#:MDPG2164916
Source:BRIGHTMLS
Price summary
- Price:$470,000
- Price per sq. ft.:$213.54
- Monthly HOA dues:$138
About this home
Welcome to The Louisa, a stunning townhome with a spacious 2-car garage and an open-concept design, perfect for entertaining. The main level features a gourmet kitchen, ample counter space, and a large island ideal for meal prep or casual dining. Adjacent to the kitchen, you'll find a cozy living area with large windows that flood the space with natural light, creating a warm and inviting ambiance.
On the lower level, you'll find a recreation room with a full bath, offering comfort and versatility. This space is ideal for hosting guests, setting up a home office, or creating a personal gym – the choice is yours! Upstairs, the primary suite boasts a spacious walk-in closet and a beautifully designed primary bath featuring a tiled shower floor. Two additional bedrooms and a shared hall bath complete the upper level. The open floor plan brings it all together, creating a warm and inviting atmosphere. The Louisa is crafted for modern living, blending style and functionality in every detail. Visit us today!
*Photos are of a similar home.
Contact an agent
Home facts
- Year built:2025
- Listing ID #:MDPG2164916
- Added:158 day(s) ago
- Updated:January 31, 2026 at 08:57 AM
Rooms and interior
- Bedrooms:3
- Total bathrooms:3
- Full bathrooms:2
- Half bathrooms:1
- Living area:2,201 sq. ft.
Heating and cooling
- Cooling:Central A/C, Programmable Thermostat
- Heating:Central, Natural Gas
Structure and exterior
- Year built:2025
- Building area:2,201 sq. ft.
- Lot area:0.04 Acres
Schools
- High school:GWYNN PARK
- Middle school:GWYNN PARK
- Elementary school:BRANDYWINE
Utilities
- Water:Public
- Sewer:Public Sewer
Finances and disclosures
- Price:$470,000
- Price per sq. ft.:$213.54
New listings near 7026 Gladebrook Rd
- New
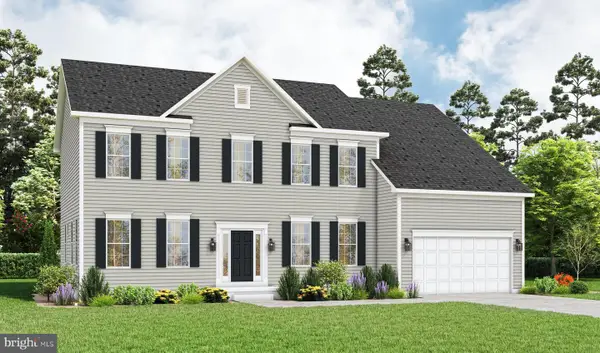 $1,203,990Active5 beds 5 baths3,694 sq. ft.
$1,203,990Active5 beds 5 baths3,694 sq. ft.16611 Maylon Ct, BRANDYWINE, MD 20613
MLS# MDPG2190446Listed by: APEX REALTY, LLC - New
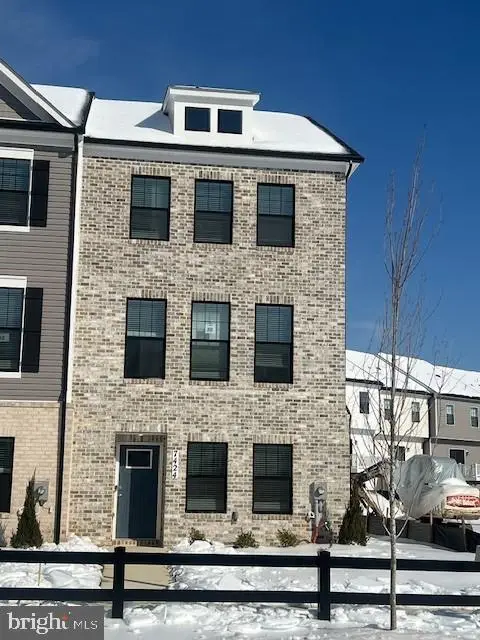 $459,990Active4 beds 4 baths1,763 sq. ft.
$459,990Active4 beds 4 baths1,763 sq. ft.7424 Calm Retreat Blvd, BRANDYWINE, MD 20613
MLS# MDPG2190214Listed by: D.R. HORTON REALTY OF VIRGINIA, LLC - New
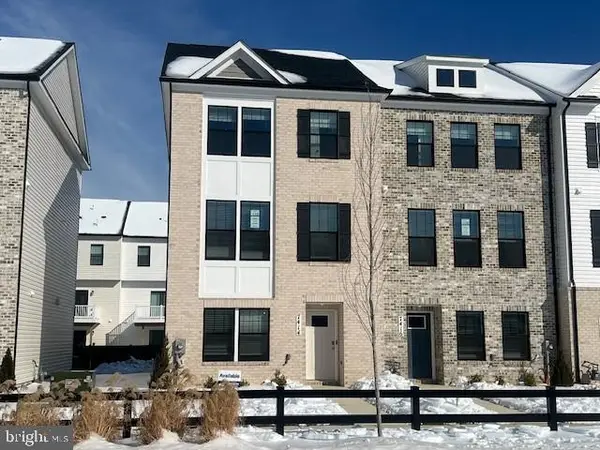 $449,990Active4 beds 4 baths1,763 sq. ft.
$449,990Active4 beds 4 baths1,763 sq. ft.7414 Calm Retreat Blvd, BRANDYWINE, MD 20613
MLS# MDPG2190204Listed by: D.R. HORTON REALTY OF VIRGINIA, LLC - Open Sat, 11am to 3pmNew
 $459,990Active4 beds 4 baths1,969 sq. ft.
$459,990Active4 beds 4 baths1,969 sq. ft.7520 Silver Thread Way, BRANDYWINE, MD 20613
MLS# MDPG2190108Listed by: D.R. HORTON REALTY OF VIRGINIA, LLC - Open Sat, 11am to 3pmNew
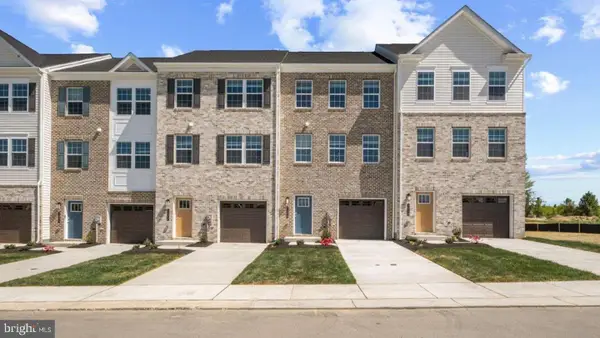 $469,990Active4 beds 4 baths1,969 sq. ft.
$469,990Active4 beds 4 baths1,969 sq. ft.7510 Silver Thread Way, BRANDYWINE, MD 20613
MLS# MDPG2190112Listed by: D.R. HORTON REALTY OF VIRGINIA, LLC - New
 $395,000Active3 beds 4 baths1,414 sq. ft.
$395,000Active3 beds 4 baths1,414 sq. ft.7005 Chadds Ford Dr, BRANDYWINE, MD 20613
MLS# MDPG2189470Listed by: SAMSON PROPERTIES - New
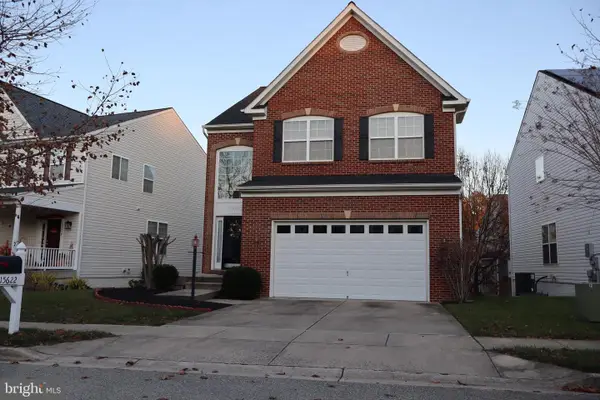 $545,000Active4 beds 4 baths2,342 sq. ft.
$545,000Active4 beds 4 baths2,342 sq. ft.15622 Chadsey Ln, BRANDYWINE, MD 20613
MLS# MDPG2190012Listed by: PEARSON SMITH REALTY, LLC - New
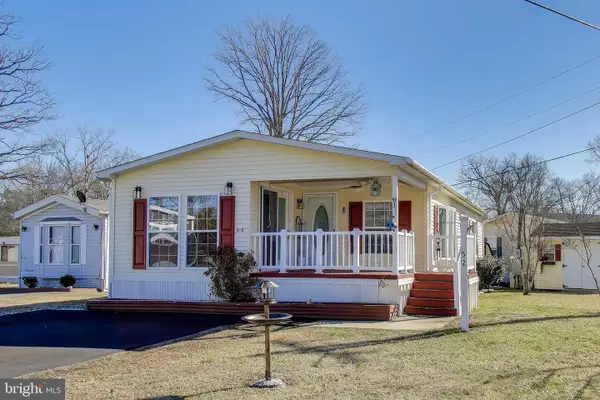 $99,950Active2 beds 2 baths1,271 sq. ft.
$99,950Active2 beds 2 baths1,271 sq. ft.10505 Cedarville Dr #5-2, BRANDYWINE, MD 20613
MLS# MDPG2189866Listed by: LONG & FOSTER REAL ESTATE, INC. - Open Sat, 2 to 4pmNew
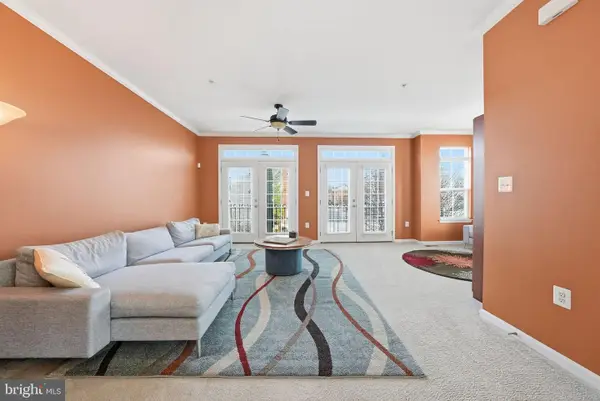 $485,000Active3 beds 4 baths2,068 sq. ft.
$485,000Active3 beds 4 baths2,068 sq. ft.15411 Chaddsford Lake Dr, BRANDYWINE, MD 20613
MLS# MDPG2189598Listed by: RLAH @PROPERTIES - New
 $484,310Active3 beds 4 baths1,979 sq. ft.
$484,310Active3 beds 4 baths1,979 sq. ft.7015 Savannah Pkwy, BRANDYWINE, MD 20613
MLS# MDPG2189744Listed by: SM BROKERAGE, LLC

