7505 Silver Thread Way, Brandywine, MD 20613
Local realty services provided by:O'BRIEN REALTY ERA POWERED
7505 Silver Thread Way,Brandywine, MD 20613
$419,990
- 3 Beds
- 4 Baths
- 1,969 sq. ft.
- Townhouse
- Pending
Listed by: justin k wood
Office: d.r. horton realty of virginia, llc.
MLS#:MDPG2179980
Source:BRIGHTMLS
Price summary
- Price:$419,990
- Price per sq. ft.:$213.3
- Monthly HOA dues:$175
About this home
PREMIUM LOT- Backing to Trees with relaxing views!. QUICK CLOSE!! This townhome is located near community amenities! This Lafayette townhome offers1,969 square-foot, with 4 bedrooms, 3.5 bathroom, an 12X10 DECK INCLUDED and 1 car front load garage which allows for backyard space. The entry
level bedroom with access to the backyard is great to use as an alternate office, playroom or even an exercise room. There is plenty of space for entertaining family and friends throughout especially on the main level that offers an open concept living area, features a rear island kitchen with Stainless Steel Whirlpool kitchen appliances with 5-burner gas range, upgraded PANEL Soft Gray Cabinets and Quartz Counter tops. Laminate Vinyl Plank flooring on the entry level and main level. The third level has a gorgeous owners suite with a large walk-in closet and features a luxury owners shower with Quartz counter tops. Two secondary bedrooms, upper level laundry, and hall bathroom with White Quartz counter tops. This home is also equipped with smart home technology. The package includes a keyless entry, Skybell (video doorbell), programmable thermostat to adjust your temperature from your smartphone and much more. Commuting and shopping is made easy with quick access to 1-495, Route 5 and DC, National Harbor and the Woodrow Wilson Bridge to Virginia.
Contact an agent
Home facts
- Year built:2025
- Listing ID #:MDPG2179980
- Added:61 day(s) ago
- Updated:December 17, 2025 at 10:50 AM
Rooms and interior
- Bedrooms:3
- Total bathrooms:4
- Full bathrooms:3
- Half bathrooms:1
- Living area:1,969 sq. ft.
Heating and cooling
- Cooling:Central A/C
- Heating:Central, Natural Gas
Structure and exterior
- Roof:Architectural Shingle
- Year built:2025
- Building area:1,969 sq. ft.
- Lot area:0.04 Acres
Utilities
- Water:Public
- Sewer:Public Sewer
Finances and disclosures
- Price:$419,990
- Price per sq. ft.:$213.3
New listings near 7505 Silver Thread Way
- New
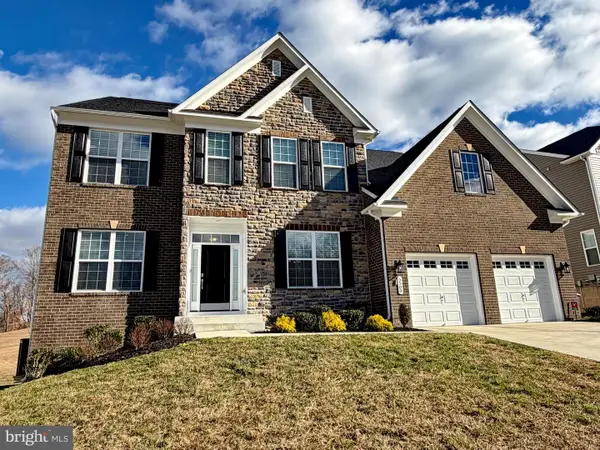 $890,000Active5 beds 6 baths5,204 sq. ft.
$890,000Active5 beds 6 baths5,204 sq. ft.5500 Big Huntingdon Ln, BRANDYWINE, MD 20613
MLS# MDPG2185810Listed by: CENTURY 21 NEW MILLENNIUM - New
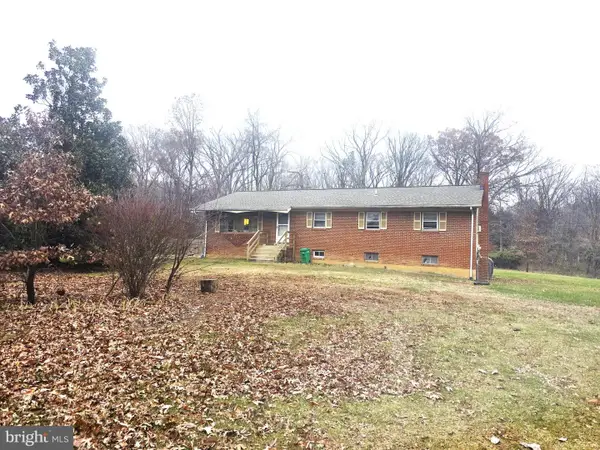 $375,000Active4 beds 2 baths1,568 sq. ft.
$375,000Active4 beds 2 baths1,568 sq. ft.14300 S Springfield Rd, BRANDYWINE, MD 20613
MLS# MDPG2186046Listed by: SAMSON PROPERTIES - New
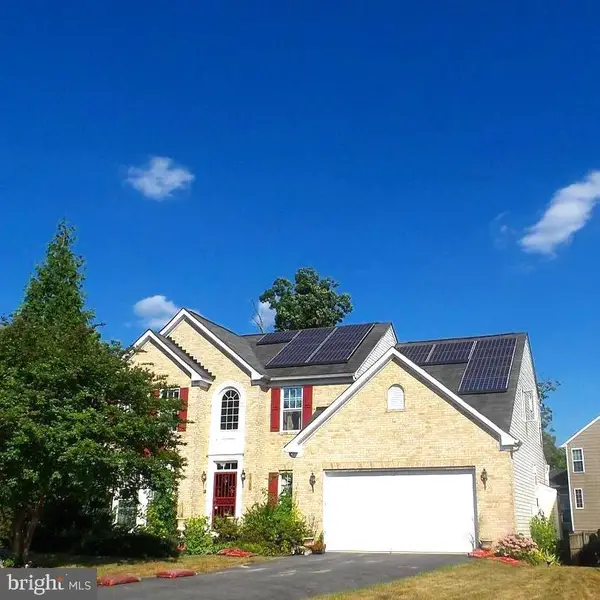 $669,000Active6 beds 4 baths2,839 sq. ft.
$669,000Active6 beds 4 baths2,839 sq. ft.13106 Currano Ct, BRANDYWINE, MD 20613
MLS# MDPG2186056Listed by: FAIRFAX REALTY PREMIER - New
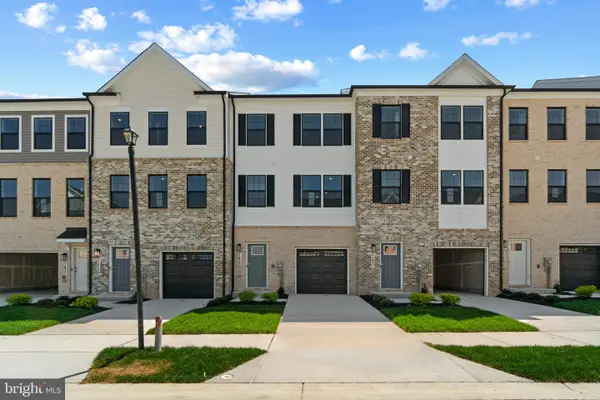 $455,490Active3 beds 4 baths1,969 sq. ft.
$455,490Active3 beds 4 baths1,969 sq. ft.15005 Douglas Fir Ln, BRANDYWINE, MD 20613
MLS# MDPG2186044Listed by: D.R. HORTON REALTY OF VIRGINIA, LLC - New
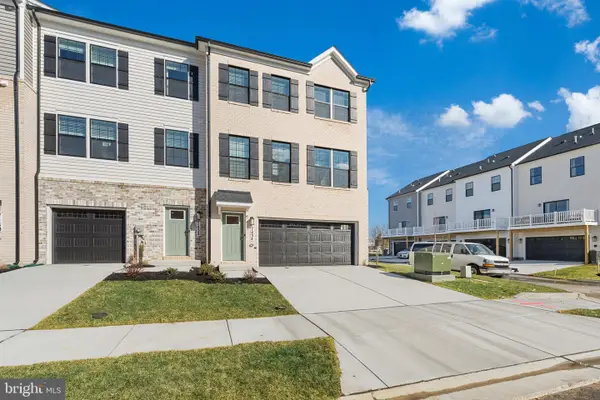 $518,890Active3 beds 4 baths2,208 sq. ft.
$518,890Active3 beds 4 baths2,208 sq. ft.15001 Douglas Fir Ln, BRANDYWINE, MD 20613
MLS# MDPG2186032Listed by: D.R. HORTON REALTY OF VIRGINIA, LLC - New
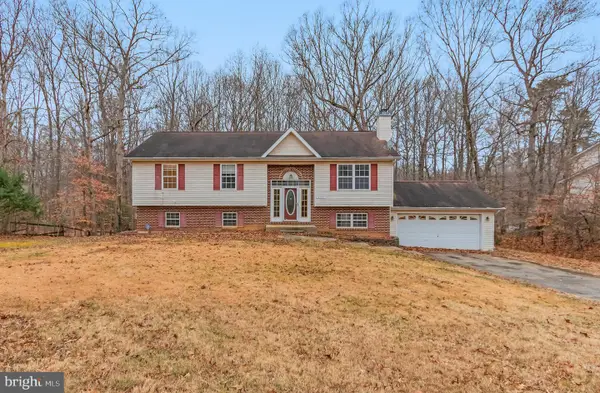 $425,000Active5 beds 3 baths1,424 sq. ft.
$425,000Active5 beds 3 baths1,424 sq. ft.14107 Kydan Ct, BRANDYWINE, MD 20613
MLS# MDPG2185976Listed by: LONG & FOSTER REAL ESTATE, INC. - New
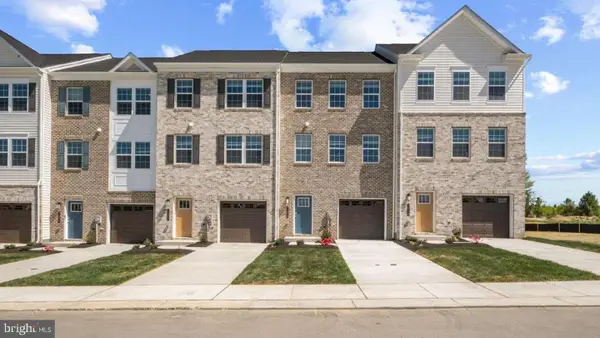 $453,990Active4 beds 4 baths1,969 sq. ft.
$453,990Active4 beds 4 baths1,969 sq. ft.7518 Silver Thread Way, BRANDYWINE, MD 20613
MLS# MDPG2185922Listed by: D.R. HORTON REALTY OF VIRGINIA, LLC 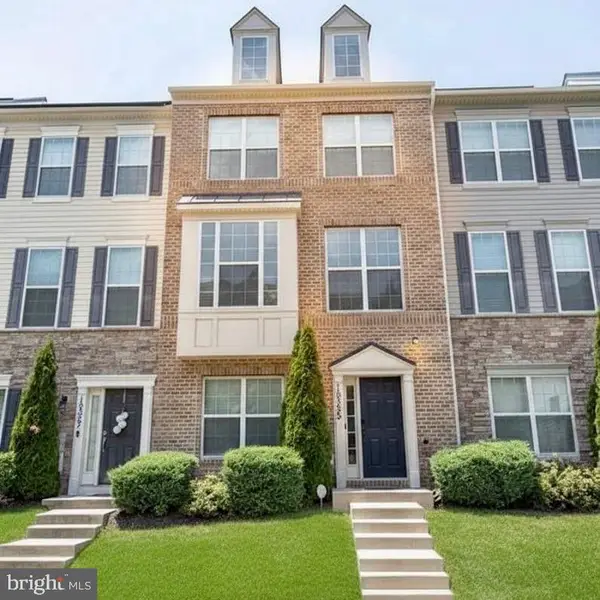 $410,000Pending3 beds 3 baths2,515 sq. ft.
$410,000Pending3 beds 3 baths2,515 sq. ft.15325 Lady Lauren Ln, BRANDYWINE, MD 20613
MLS# MDPG2185648Listed by: EXIT ESSENTIALS REALTY, LLC- New
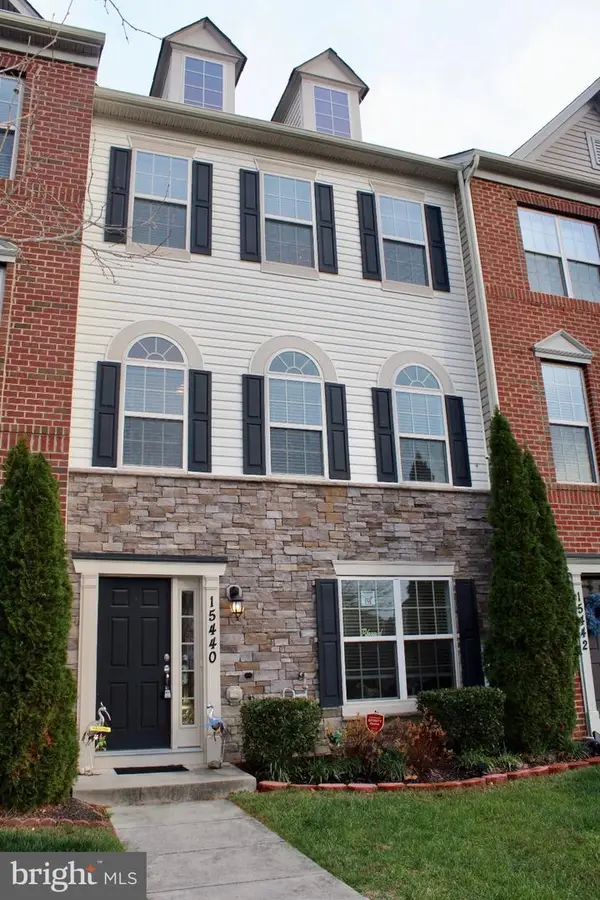 $469,900Active3 beds 4 baths2,183 sq. ft.
$469,900Active3 beds 4 baths2,183 sq. ft.15440 General Lafayette Blvd, BRANDYWINE, MD 20613
MLS# MDPG2185588Listed by: PEARSON SMITH REALTY, LLC 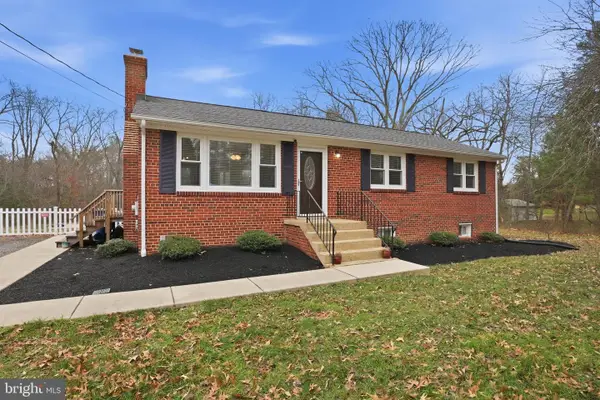 $475,000Pending4 beds 3 baths2,200 sq. ft.
$475,000Pending4 beds 3 baths2,200 sq. ft.16402 Baden Naylor Rd, BRANDYWINE, MD 20613
MLS# MDPG2185742Listed by: RE/MAX ONE
