8008 Kingsmill Rd, Brandywine, MD 20613
Local realty services provided by:ERA Reed Realty, Inc.
8008 Kingsmill Rd,Brandywine, MD 20613
$535,000
- 4 Beds
- 3 Baths
- - sq. ft.
- Single family
- Sold
Listed by: cynthia r davis
Office: keller williams preferred properties
MLS#:MDPG2177882
Source:BRIGHTMLS
Sorry, we are unable to map this address
Price summary
- Price:$535,000
- Monthly HOA dues:$38.33
About this home
OPEN HOUSE SUNDAY, NOV 23rd 1-3:30pm
Charming 4-Bedroom Colonial – Spacious, Light-Filled & Full of Potential!
Welcome home to this beautiful 4-bedroom, 2.5-bath Colonial with a rough-in for a third full bath, located in the sought-after Hampton community. This spacious single-family home offers the perfect blend of comfort, function, and potential — just bring your finishing touches!
Step into the stunning double foyer and hardwood floors. Enjoy the separate living and dining rooms, unleash your inner chef in the spacious designed gourmet kitchen. The kitchen features two wall ovens, a center island, two breakfast bars, stainless steel appliances and a bright morning room ideal for casual family meals. The expansive family room, complete with a cozy fireplace, flows effortlessly from the kitchen, creating a perfect space for entertaining or relaxing.
Upstairs, you’ll find four generously sized bedrooms and two full baths, including a luxurious primary suite with a walk-in closet and an ensuite bathroom with a soaking tub, separate shower, and dual sink.
The fully finished walk-out basement is ready for your personal entertainment space, home theater, or game room – the possibilities are endless! Just needs paint and carpet to make it truly your own.
Prime Location: Close to major highways, Metro rail, bus lines, recreation centers and parks, minutes from Washington, DC, Joint Andrews AFB, Boiling AFB, Ft Belvoir, National Harbor, MGM, and premier shopping and dining options.
Contact an agent
Home facts
- Year built:2006
- Listing ID #:MDPG2177882
- Added:138 day(s) ago
- Updated:February 17, 2026 at 06:36 AM
Rooms and interior
- Bedrooms:4
- Total bathrooms:3
- Full bathrooms:2
- Half bathrooms:1
Heating and cooling
- Cooling:Central A/C
- Heating:90% Forced Air, Natural Gas
Structure and exterior
- Year built:2006
Schools
- High school:GWYNN PARK
- Middle school:GWYNN PARK
- Elementary school:BRANDYWINE
Utilities
- Water:Public
- Sewer:Public Sewer
Finances and disclosures
- Price:$535,000
- Tax amount:$7,148 (2024)
New listings near 8008 Kingsmill Rd
- Coming Soon
 $385,000Coming Soon3 beds 1 baths
$385,000Coming Soon3 beds 1 baths13704 Tower Rd, BRANDYWINE, MD 20613
MLS# MDPG2191290Listed by: KELLER WILLIAMS REALTY - New
 $444,990Active3 beds 3 baths2,285 sq. ft.
$444,990Active3 beds 3 baths2,285 sq. ft.8607 Branch Side Way #d, BRANDYWINE, MD 20613
MLS# MDPG2191852Listed by: NVR, INC. - New
 $444,990Active3 beds 3 baths2,285 sq. ft.
$444,990Active3 beds 3 baths2,285 sq. ft.8605 Branch Side Way #c, BRANDYWINE, MD 20613
MLS# MDPG2191846Listed by: NVR, INC. - Open Sat, 11am to 2pmNew
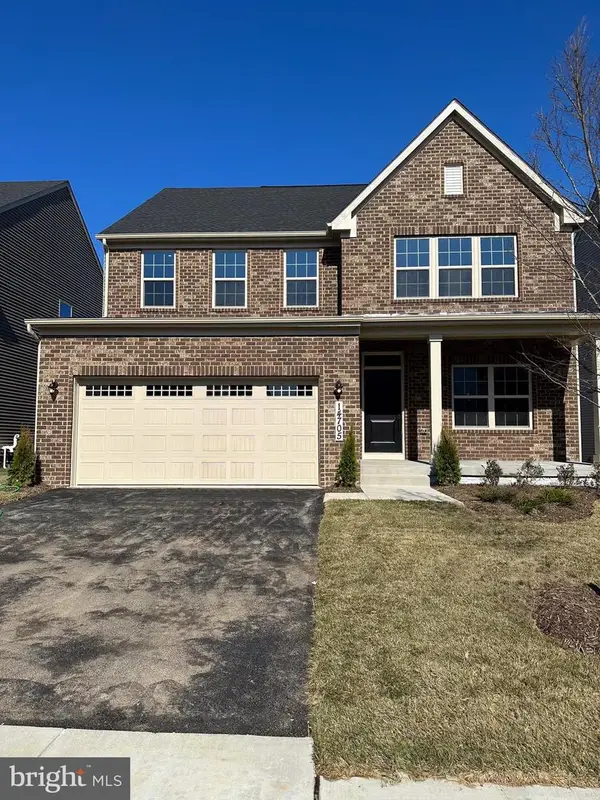 $680,000Active4 beds 3 baths2,416 sq. ft.
$680,000Active4 beds 3 baths2,416 sq. ft.14705 Ring House, BRANDYWINE, MD 20613
MLS# MDPG2191194Listed by: AMBER & COMPANY REAL ESTATE - Coming Soon
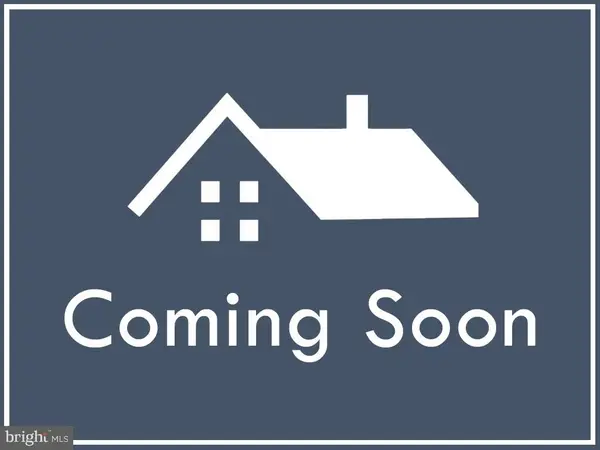 $535,000Coming Soon5 beds 4 baths
$535,000Coming Soon5 beds 4 baths16038 Beechnut Dr, BRANDYWINE, MD 20613
MLS# MDCH2051012Listed by: EXP REALTY, LLC - Coming Soon
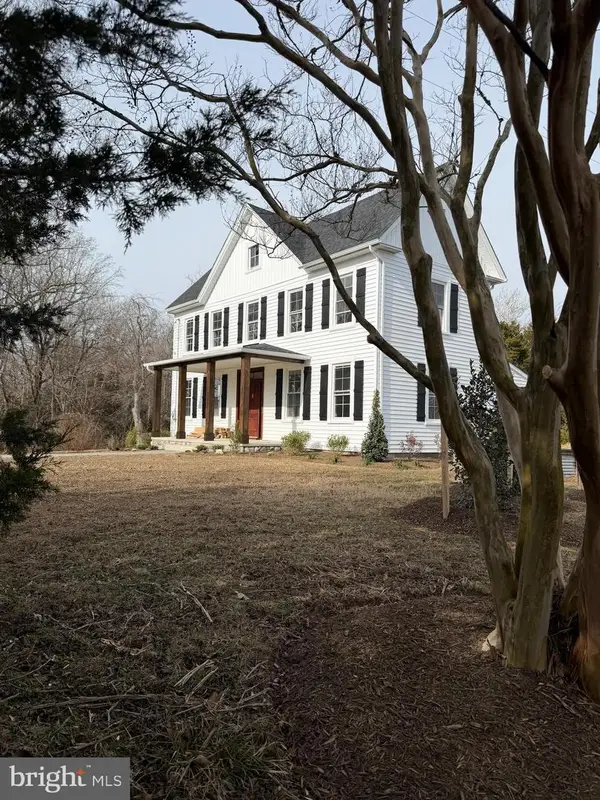 $799,500Coming Soon4 beds 4 baths
$799,500Coming Soon4 beds 4 baths14602 Baden Westwood Rd, BRANDYWINE, MD 20613
MLS# MDPG2189158Listed by: KELLER WILLIAMS PREFERRED PROPERTIES - New
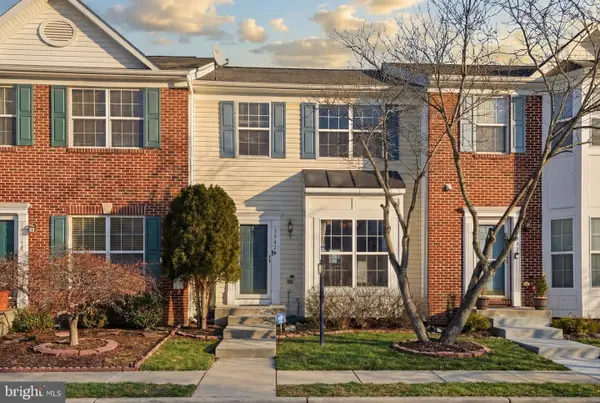 $440,000Active4 beds 4 baths2,124 sq. ft.
$440,000Active4 beds 4 baths2,124 sq. ft.15420 Kennett Square Way, BRANDYWINE, MD 20613
MLS# MDPG2191122Listed by: SAMSON PROPERTIES  $70,000Active2 beds 2 baths2,160 sq. ft.
$70,000Active2 beds 2 baths2,160 sq. ft.10505-8-3 Cedarville Dr, BRANDYWINE, MD 20613
MLS# MDPG2191032Listed by: RE/MAX UNITED REAL ESTATE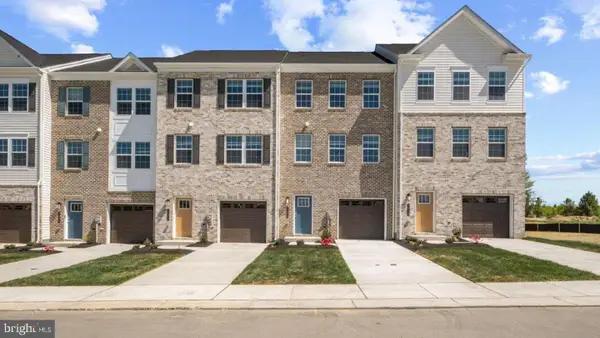 $449,990Active4 beds 4 baths1,969 sq. ft.
$449,990Active4 beds 4 baths1,969 sq. ft.7523 Silver Thread Way, BRANDYWINE, MD 20613
MLS# MDPG2191010Listed by: D.R. HORTON REALTY OF VIRGINIA, LLC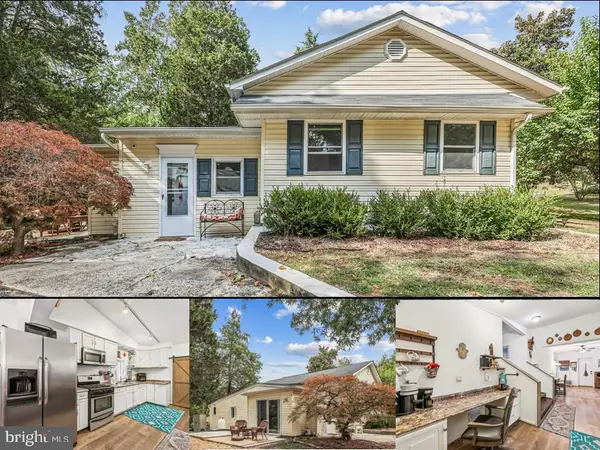 $410,000Active2 beds 2 baths1,364 sq. ft.
$410,000Active2 beds 2 baths1,364 sq. ft.8311 Cedarville Rd, BRANDYWINE, MD 20613
MLS# MDPG2190932Listed by: CENTURY 21 NEW MILLENNIUM

