8108 Whittham Dr, BRANDYWINE, MD 20613
Local realty services provided by:ERA Reed Realty, Inc.
8108 Whittham Dr,BRANDYWINE, MD 20613
$590,000
- 4 Beds
- 4 Baths
- 2,773 sq. ft.
- Single family
- Pending
Listed by:althea hearst
Office:rlah @properties
MLS#:MDPG2165788
Source:BRIGHTMLS
Price summary
- Price:$590,000
- Price per sq. ft.:$212.77
- Monthly HOA dues:$45.83
About this home
Welcome Home to 8108 Whittham Drive — A Property Filled with Love and Ready for More
From the moment you pull up, you’ll feel it — the warmth, the care, the pride of ownership. Nestled in the highly sought-after Hampton Farms subdivision of Brandywine, Maryland, this beautiful brick-front single-family home has had only one owner since it was built, and it shows in every detail.
Located just minutes from Gwynn Park High School, and with quick access to Route 5, Route 301, and the Capital Beltway, you’ll enjoy an easy commute to Washington, D.C., Northern Virginia, or Southern Maryland.
This spacious and well-maintained home features:
Brick-front elevation with a two-car garage and two-car driveway
Four bedrooms upstairs, including a grand primary suite with vaulted ceilings, two walk-in closets, and a luxury en-suite bath featuring a soaking tub and stand-up shower
A spacious eat-in kitchen that opens beautifully into a sunroom, flooding the space with natural light and offering the perfect everyday gathering space
A formal family room ideal for entertaining or relaxing with loved ones
A flat, finished backyard—perfect for kids, pets, gardening, or summer barbecues
Make your way downstairs to the fully finished basement, complete with:
Two additional flex rooms that can easily serve as a home theater, gym, guest room, or office
An expansive recreation area that can be tailored to suit your lifestyle—game night, movie night, or everyday relaxation
Lovingly cared for and priced beautifully, this home is filled with potential and waiting for its next chapter—with you as the author.
8108 Whittham Drive isn’t just a house—it’s a home that’s ready to love you back.
Schedule your private showing today. This Brandywine beauty won’t last.
Contact an agent
Home facts
- Year built:2005
- Listing ID #:MDPG2165788
- Added:15 day(s) ago
- Updated:September 17, 2025 at 04:33 AM
Rooms and interior
- Bedrooms:4
- Total bathrooms:4
- Full bathrooms:3
- Half bathrooms:1
- Living area:2,773 sq. ft.
Heating and cooling
- Cooling:Central A/C
- Heating:Heat Pump(s), Natural Gas
Structure and exterior
- Year built:2005
- Building area:2,773 sq. ft.
- Lot area:0.18 Acres
Utilities
- Water:Public
- Sewer:Public Sewer
Finances and disclosures
- Price:$590,000
- Price per sq. ft.:$212.77
- Tax amount:$7,585 (2024)
New listings near 8108 Whittham Dr
- Coming Soon
 $590,000Coming Soon5 beds 4 baths
$590,000Coming Soon5 beds 4 baths14911 Townshend Terrace Ave, BRANDYWINE, MD 20613
MLS# MDPG2167342Listed by: KELLER WILLIAMS LEGACY - Coming Soon
 $905,000Coming Soon3 beds 4 baths
$905,000Coming Soon3 beds 4 baths6201 Savannah Dr, BRANDYWINE, MD 20613
MLS# MDPG2167290Listed by: SAMSON PROPERTIES - Coming SoonOpen Sun, 1 to 3pm
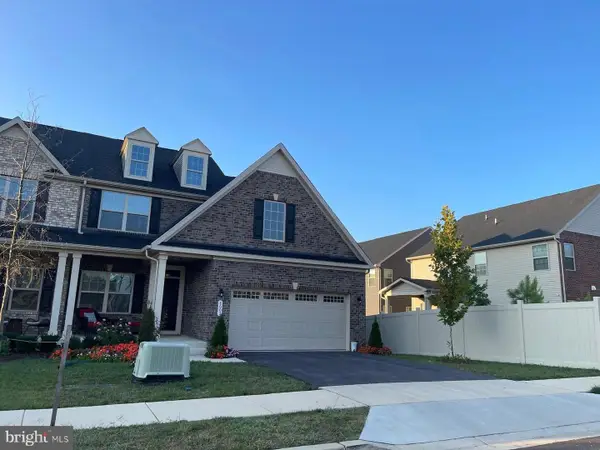 $569,900Coming Soon4 beds 4 baths
$569,900Coming Soon4 beds 4 baths8003 Trimbles Ford Ln, BRANDYWINE, MD 20613
MLS# MDPG2167280Listed by: EXP REALTY, LLC - New
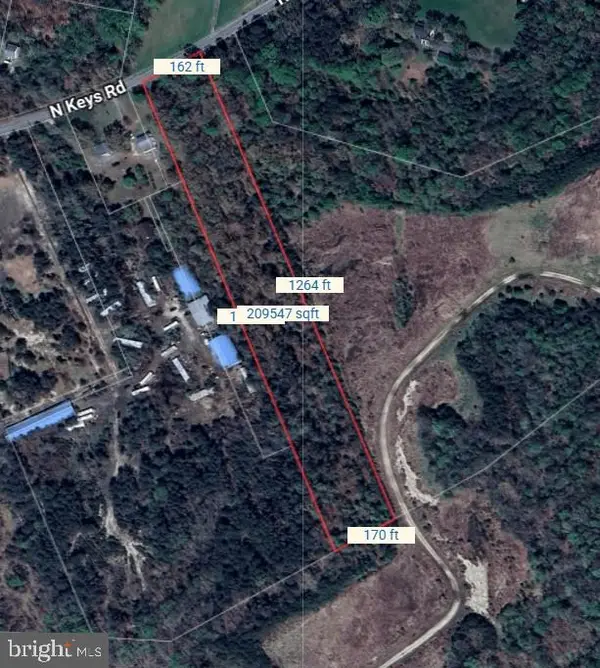 $100,000Active5 Acres
$100,000Active5 AcresNorth Keys Rd, BRANDYWINE, MD 20613
MLS# MDPG2166590Listed by: COMPASS - New
 $1,630,000Active6 beds 5 baths4,304 sq. ft.
$1,630,000Active6 beds 5 baths4,304 sq. ft.16600 Bald Eagle School Rd, BRANDYWINE, MD 20613
MLS# MDPG2167220Listed by: SAMSON PROPERTIES - New
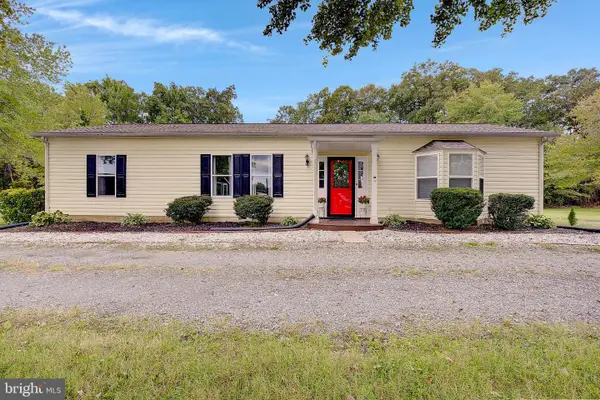 $409,900Active3 beds 2 baths1,790 sq. ft.
$409,900Active3 beds 2 baths1,790 sq. ft.16811 Aquasco Rd, BRANDYWINE, MD 20613
MLS# MDPG2167154Listed by: RLAH @PROPERTIES - New
 $429,990Active3 beds 3 baths2,285 sq. ft.
$429,990Active3 beds 3 baths2,285 sq. ft.8515 Branch Side Way #b, BRANDYWINE, MD 20613
MLS# MDPG2167142Listed by: NVR, INC. - Open Sat, 12 to 3pmNew
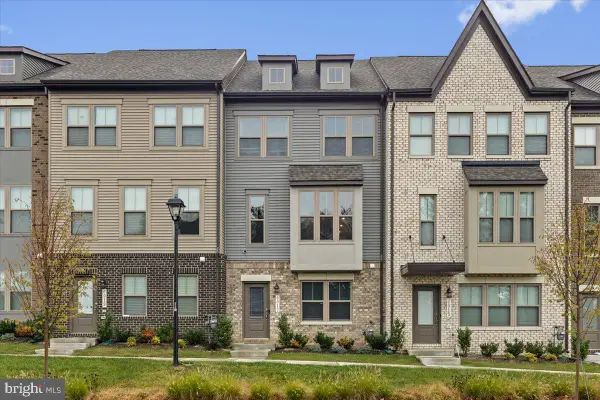 $570,000Active3 beds 4 baths2,223 sq. ft.
$570,000Active3 beds 4 baths2,223 sq. ft.6917 Savannah Pkwy, BRANDYWINE, MD 20613
MLS# MDPG2166484Listed by: NEXTHOME ENVISION - New
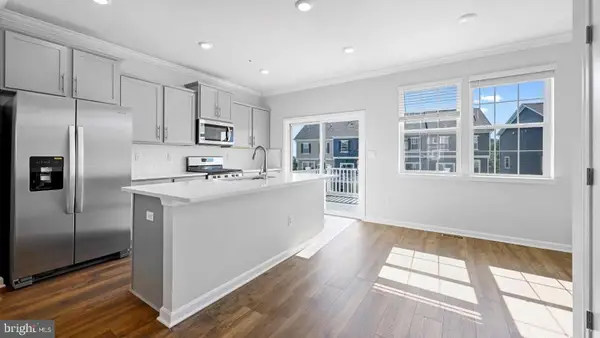 $469,990Active3 beds 4 baths1,969 sq. ft.
$469,990Active3 beds 4 baths1,969 sq. ft.16653 Green Glade Dr, BRANDYWINE, MD 20613
MLS# MDPG2167100Listed by: D.R. HORTON REALTY OF VIRGINIA, LLC - Coming Soon
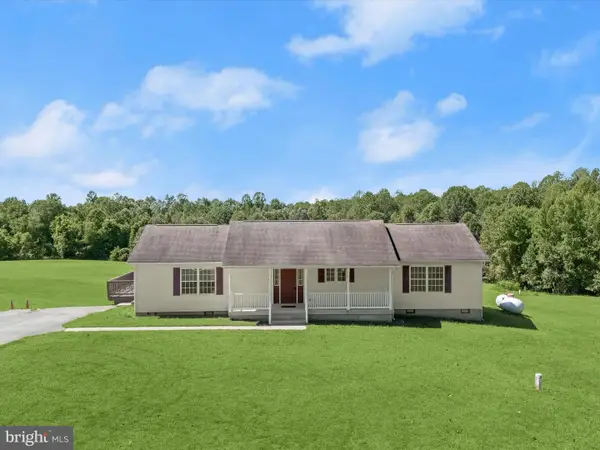 $975,000Coming Soon3 beds 3 baths
$975,000Coming Soon3 beds 3 baths16195 Wilkerson Pl, BRANDYWINE, MD 20613
MLS# MDCH2046016Listed by: NORTHROP REALTY
