8404 Badenhoop Ln #b, Brandywine, MD 20613
Local realty services provided by:Mountain Realty ERA Powered
8404 Badenhoop Ln #b,Brandywine, MD 20613
$489,990
- 3 Beds
- 3 Baths
- 2,123 sq. ft.
- Townhouse
- Active
Listed by:adam dietrich
Office:nvr, inc.
MLS#:MDPG2165320
Source:BRIGHTMLS
Price summary
- Price:$489,990
- Price per sq. ft.:$230.8
- Monthly HOA dues:$144
About this home
Don’t miss your chance to own this stunning townhome!
Move-in ready and waiting for you — the Serenade E model is located in the desirable Stephens Crossing community in Brandywine, Maryland.
The Serenade E townhome offers an updated take on townhome living. Enter through the foyer on the lower level, where a quiet study makes work-from-home easy, and a recreation room is ideal for game day gatherings. Upstairs, the impressive great room flows seamlessly into the dining area and gourmet kitchen with island. A covered deck is included off this level for easy outdoor living. Upstairs, find 3 large bedrooms, including your luxurious primary bedroom with a walk-in closet, dual vanities and a large shower with a seat. When it comes to great living, The Serenade E is a masterpiece.
Stephens Crossing is a commuter's dream located directly off Pennsylvania Ave/ Route 4 with quick and easy access to I-495, 10 miles to DC, and 5 miles to the Branch Ave Metro Station. The location makes it an easy commute to DC, Andrews Air Force, or Northern VA.
You'll also be close to the MGM, National Harbor, Navy Yard, Ritchie Station Marketplace, Woodmore Town Centre, and other popular destinations.
Closing cost assistance is available with the use of the seller's preferred lender.
Other homesites and floorplans are available. Lot premiums and elevation cost may apply.
Photos shown are representative only.
Contact an agent
Home facts
- Year built:2025
- Listing ID #:MDPG2165320
- Added:8 day(s) ago
- Updated:November 02, 2025 at 02:45 PM
Rooms and interior
- Bedrooms:3
- Total bathrooms:3
- Full bathrooms:2
- Half bathrooms:1
- Living area:2,123 sq. ft.
Heating and cooling
- Cooling:Central A/C
- Heating:Central, Natural Gas, Programmable Thermostat
Structure and exterior
- Roof:Architectural Shingle
- Year built:2025
- Building area:2,123 sq. ft.
- Lot area:0.05 Acres
Schools
- High school:GWYNN PARK
- Middle school:GWYNN PARK
- Elementary school:BRANDYWINE
Utilities
- Water:Public
- Sewer:Public Sewer
Finances and disclosures
- Price:$489,990
- Price per sq. ft.:$230.8
- Tax amount:$352 (2024)
New listings near 8404 Badenhoop Ln #b
- Coming Soon
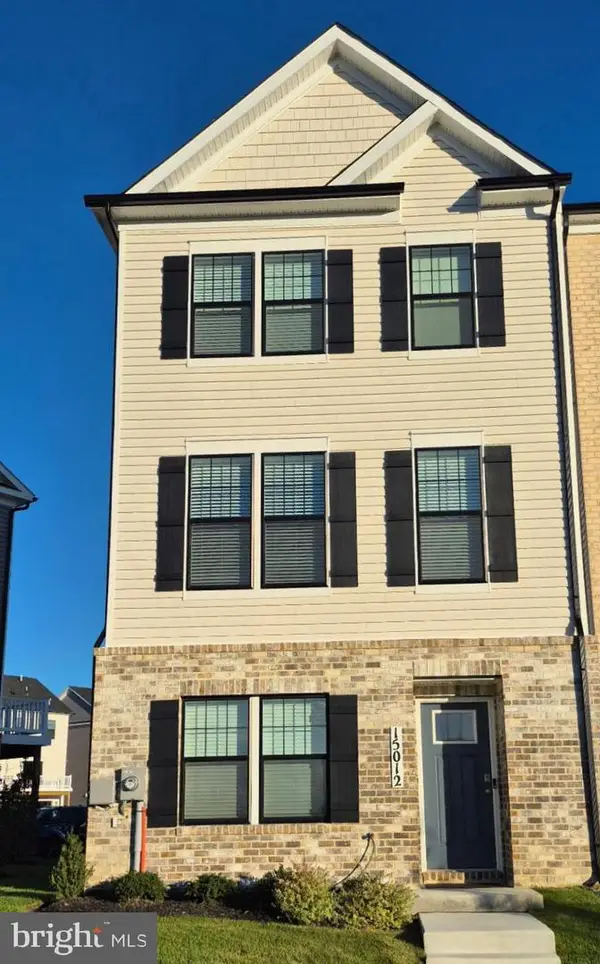 $460,000Coming Soon4 beds 4 baths
$460,000Coming Soon4 beds 4 baths15012 General Lafayette Blvd, BRANDYWINE, MD 20613
MLS# MDPG2181786Listed by: KELLER WILLIAMS CAPITAL PROPERTIES - New
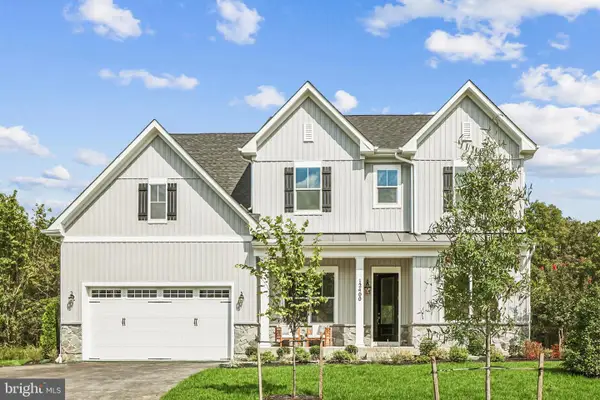 $1,045,990Active5 beds 4 baths
$1,045,990Active5 beds 4 baths12400 Lusbys Ln, BRANDYWINE, MD 20613
MLS# MDPG2181422Listed by: APEX REALTY, LLC - Coming Soon
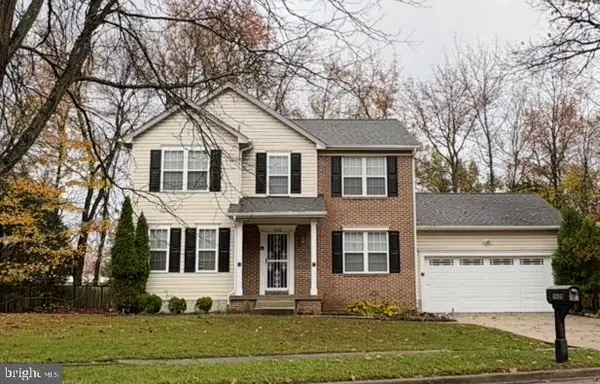 $514,900Coming Soon4 beds 4 baths
$514,900Coming Soon4 beds 4 baths14100 Kathleen Ln, BRANDYWINE, MD 20613
MLS# MDPG2181604Listed by: SAMSON PROPERTIES - New
 $150,000Active0.5 Acres
$150,000Active0.5 Acres3585 Iowa Rd, BRANDYWINE, MD 20613
MLS# MDCH2048728Listed by: MACNIFICENT PROPERTIES - Open Sun, 1 to 3pmNew
 $500,000Active4 beds 3 baths2,364 sq. ft.
$500,000Active4 beds 3 baths2,364 sq. ft.16497 Woodville Rd, BRANDYWINE, MD 20613
MLS# MDCH2048702Listed by: KELLER WILLIAMS REALTY - New
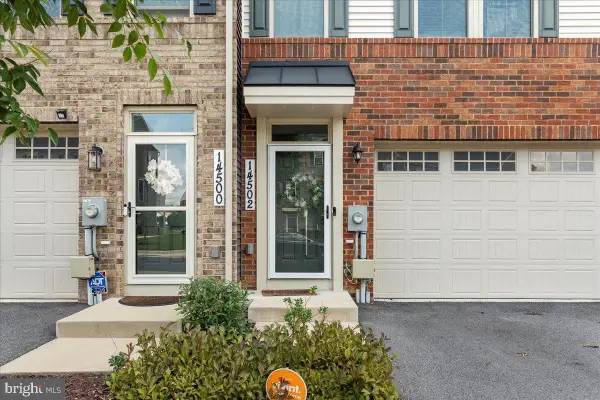 $530,000Active3 beds 4 baths2,016 sq. ft.
$530,000Active3 beds 4 baths2,016 sq. ft.14502 Grace Kellen Ave, BRANDYWINE, MD 20613
MLS# MDPG2180966Listed by: KELLER WILLIAMS PREFERRED PROPERTIES - Open Sun, 1 to 3pmNew
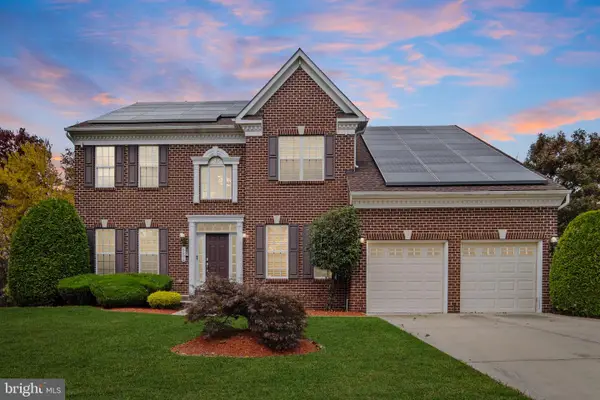 $775,000Active4 beds 4 baths3,182 sq. ft.
$775,000Active4 beds 4 baths3,182 sq. ft.6502 Chatham Park Dr, BRANDYWINE, MD 20613
MLS# MDPG2181106Listed by: COLDWELL BANKER REALTY - Open Sun, 1:30 to 4pmNew
 $699,000Active4 beds 4 baths3,416 sq. ft.
$699,000Active4 beds 4 baths3,416 sq. ft.3409 Golden Creek Ct, BRANDYWINE, MD 20613
MLS# MDCH2048646Listed by: FITZGERALD REALTY & AUCTIONEERS - New
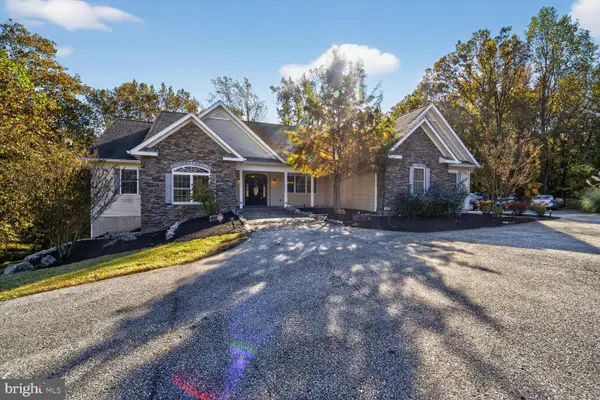 $900,000Active5 beds 5 baths6,922 sq. ft.
$900,000Active5 beds 5 baths6,922 sq. ft.6707 Burch Hill Rd, BRANDYWINE, MD 20613
MLS# MDPG2181072Listed by: LONG & FOSTER REAL ESTATE, INC.
