21300 Denit Estates Dr, Brookeville, MD 20833
Local realty services provided by:ERA Central Realty Group
21300 Denit Estates Dr,Brookeville, MD 20833
$1,099,900
- 4 Beds
- 4 Baths
- 5,725 sq. ft.
- Single family
- Active
Listed by: george brown
Office: weichert, realtors
MLS#:MDMC2206672
Source:BRIGHTMLS
Price summary
- Price:$1,099,900
- Price per sq. ft.:$192.12
- Monthly HOA dues:$80
About this home
Welcome to highly sought after and desirable Brookeville Crossing / Denit Estates! NEW ROOF IS BEING INSTALLED AS SOON AS Wx PERMITS! This spacious and stately residence consists of more than 4500 sq/ft of living space on two tree lined acres and a quite cul de sac. Fantastic curb appeal with a well maintained yard. This home is an entertainer's delight! In addition to the two car garage, there is ample space for at least 10 more cars before having to use practically unlimited street space. And it's ready to move in with practically nothing to do before making it your own! It boasts 4 very spacious bedrooms with a primary suite to love! Enter the foyer and observe a 20+ feet ceiling to begin a tour of excellence. The first level consists of a separate dining room, very large kitchen, family room, separate eating area, a half bath, hard wood and ceramic tile flooring. Two separate Exits lead to two multilevel decks above two separate patios below. The upper level consists of a primary suite with two distinctly separate sinks, shower and a Jacuzzi tub, in addition to a large walk-in closet and sitting room! The three additional very spacious bedrooms make everyone feel quite isolated! The large three room completely finished basement has a game room, half bath and plenty of room to rumble. The home comes equipped with an alarm system and several cameras, a whole house sound system, customized window treatments, two contemporary custom chandeliers, solar panels which significantly reduce utility costs and a backup generator, if you should ever experience a power outage! The zero turn lawnmower and much of the furniture is available and negotiable. If you see something you like, ASK!
Contact an agent
Home facts
- Year built:2004
- Listing ID #:MDMC2206672
- Added:106 day(s) ago
- Updated:February 17, 2026 at 02:35 PM
Rooms and interior
- Bedrooms:4
- Total bathrooms:4
- Full bathrooms:2
- Half bathrooms:2
- Living area:5,725 sq. ft.
Heating and cooling
- Cooling:Central A/C, Heat Pump(s), Solar On Grid
- Heating:90% Forced Air, Heat Pump(s), Propane - Owned, Solar, Solar - Active
Structure and exterior
- Roof:Composite
- Year built:2004
- Building area:5,725 sq. ft.
- Lot area:2 Acres
Schools
- High school:SHERWOOD
- Middle school:WILLIAM H. FARQUHAR
- Elementary school:SHERWOOD
Utilities
- Water:Well
Finances and disclosures
- Price:$1,099,900
- Price per sq. ft.:$192.12
- Tax amount:$9,514 (2024)
New listings near 21300 Denit Estates Dr
- Coming Soon
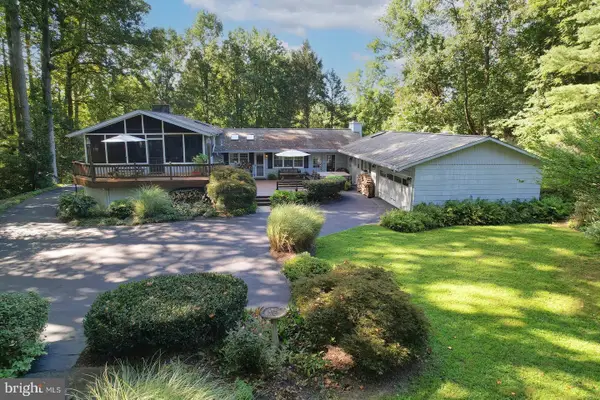 $925,000Coming Soon5 beds 5 baths
$925,000Coming Soon5 beds 5 baths31 Haviland Mill Rd, BROOKEVILLE, MD 20833
MLS# MDMC2215394Listed by: LONG & FOSTER REAL ESTATE, INC. 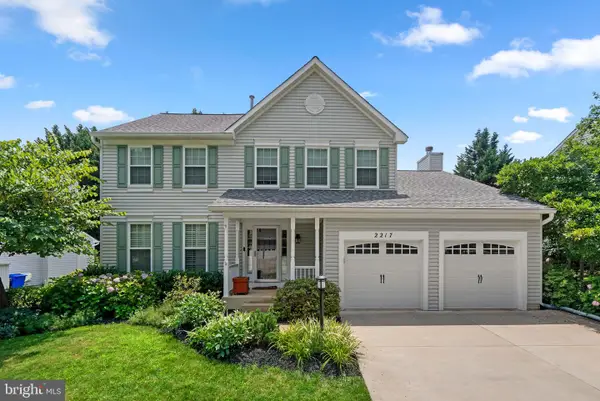 $835,000Pending4 beds 4 baths2,908 sq. ft.
$835,000Pending4 beds 4 baths2,908 sq. ft.2217 Carter Mill Way, BROOKEVILLE, MD 20833
MLS# MDMC2214706Listed by: EXP REALTY, LLC $1,050,000Active4 beds 3 baths4,844 sq. ft.
$1,050,000Active4 beds 3 baths4,844 sq. ft.22340 Flintridge Dr, BROOKEVILLE, MD 20833
MLS# MDMC2214264Listed by: SAMSON PROPERTIES $735,000Pending4 beds 3 baths2,853 sq. ft.
$735,000Pending4 beds 3 baths2,853 sq. ft.19225 Dimona Dr, BROOKEVILLE, MD 20833
MLS# MDMC2208642Listed by: EXP REALTY, LLC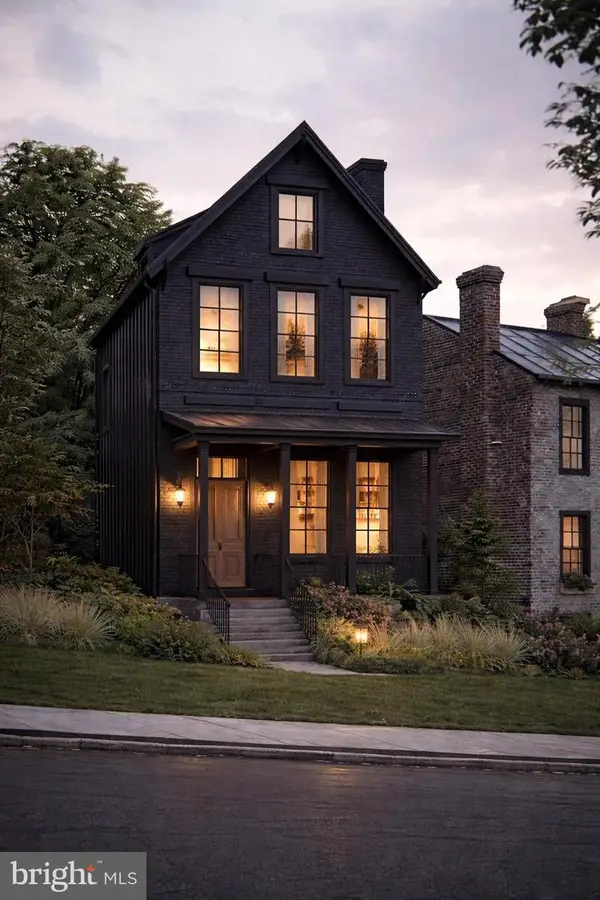 $999,990Active4 beds 4 baths3,000 sq. ft.
$999,990Active4 beds 4 baths3,000 sq. ft.309 Market St, BROOKEVILLE, MD 20833
MLS# MDMC2211972Listed by: RE/MAX REALTY CENTRE, INC.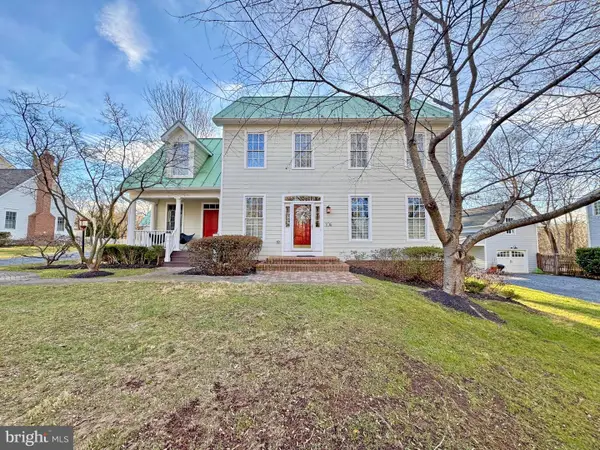 $940,000Pending3 beds 4 baths3,652 sq. ft.
$940,000Pending3 beds 4 baths3,652 sq. ft.106 Water St, BROOKEVILLE, MD 20833
MLS# MDMC2211532Listed by: LONG & FOSTER REAL ESTATE, INC.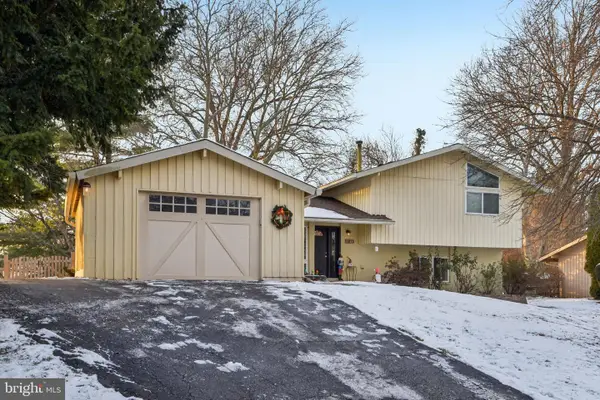 $600,000Pending3 beds 2 baths1,532 sq. ft.
$600,000Pending3 beds 2 baths1,532 sq. ft.18816 Alpenglow Ln, BROOKEVILLE, MD 20833
MLS# MDMC2210956Listed by: RE/MAX EXECUTIVE $980,000Pending6 beds 7 baths6,436 sq. ft.
$980,000Pending6 beds 7 baths6,436 sq. ft.1600 Gold Mine Rd, BROOKEVILLE, MD 20833
MLS# MDMC2204534Listed by: REMAX PLATINUM REALTY $1,297,000Active5 beds 4 baths
$1,297,000Active5 beds 4 baths21151 New Hampshire Ave, BROOKEVILLE, MD 20833
MLS# MDMC2178028Listed by: LONG & FOSTER REAL ESTATE, INC.

