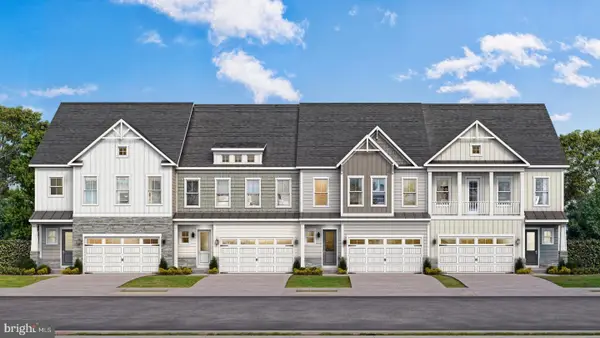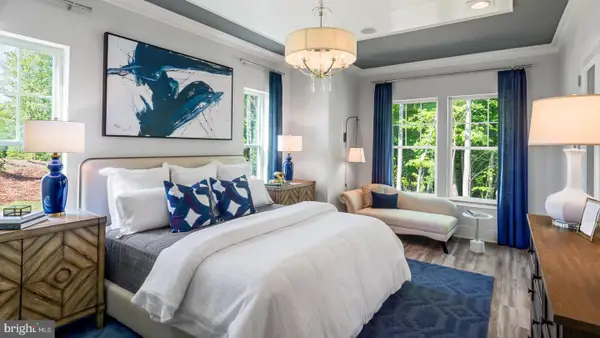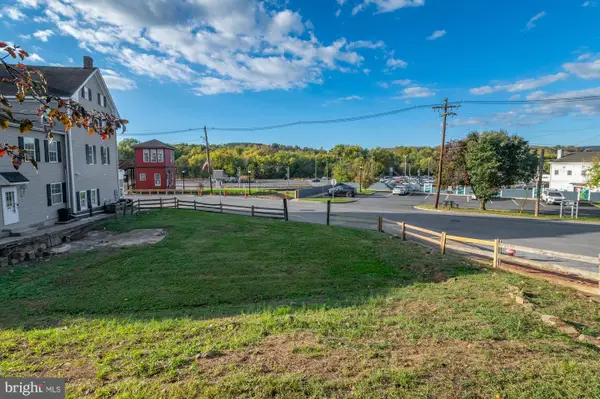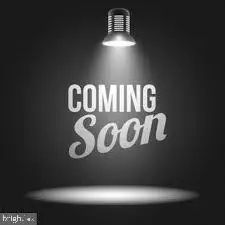1160 Dargon Quarry Ln, Brunswick, MD 21716
Local realty services provided by:O'BRIEN REALTY ERA POWERED
1160 Dargon Quarry Ln,Brunswick, MD 21716
$675,000
- 4 Beds
- 4 Baths
- - sq. ft.
- Single family
- Coming Soon
Listed by: tyler austin charles
Office: long & foster real estate, inc.
MLS#:MDFR2068486
Source:BRIGHTMLS
Price summary
- Price:$675,000
- Monthly HOA dues:$126
About this home
Welcome to this stunning 2015 former model home located in the highly sought-after community of Brunswick Crossing—where luxury, convenience, and charm converge. From the moment you arrive, you’ll notice that this home stands out, offering one of the largest lots available for this model—nearly a quarter acre—paired with over 4,100 finished square feet of meticulously designed living space. This colonial-style raised rancher brings the best of both worlds: the warmth of a traditional layout with the ease and flow of an open-concept floor plan. Designed with comfort and elegance in mind, it offers thoughtful details at every turn, beginning with the main-level primary suite—a rare and highly desirable feature that makes this home as functional as it is beautiful. Step inside to find gleaming hardwood floors that stretch across the main level, bringing warmth and cohesion to the shared spaces. The heart of the home is undoubtedly the vaulted gourmet kitchen, which was built to impress and entertain. Vaulted ceilings, upgraded cabinetry, granite countertops, a massive center island, stainless steel appliances, and a spacious pantry all work together to create a space that is both elevated and welcoming. Whether you're preparing a quiet meal at home or hosting a large gathering, this kitchen delivers on every front. The main-level primary suite is spacious and refined, offering large windows for natural light, a private sitting area, generous closet space, and a luxury ensuite bath complete with dual vanities and a walk-in shower—your own private retreat within the home. Two additional bedrooms and a full bathroom are also found on the main level, providing ideal space for guests, family, or a home office setup. Head downstairs and you'll discover a fully finished lower level that adds even more functionality to this home. With a bonus bedroom, full bathroom, expansive rec room, and ample storage, the basement is perfect for multigenerational living, entertaining, or simply spreading out. Whether you're watching the big game, creating a home gym, or need space for hobbies, this lower level offers endless flexibility. Outside, the lifestyle continues with a beautifully landscaped yard, complete with a custom fire pit—a perfect space to gather on cool evenings or enjoy a quiet moment under the stars. The two-car garage offers convenience and additional storage, and the driveway provides plenty of parking for guests. Beyond the home itself, Brunswick Crossing is one of the most desirable neighborhoods in the area, offering resort-style amenities including walking trails, parks, a community pool, fitness center, tennis courts, and easy access to shopping and dining. The community is also conveniently located just minutes from the MARC train and major commuter routes, making it ideal for those who want the balance of peaceful living with easy access to Frederick, Washington D.C., and Northern Virginia. With everything in the home 10 years old or newer, this is the kind of property that truly offers peace of mind and pride of ownership. From top to bottom, inside and out, this home has been lovingly maintained and thoughtfully designed for the modern homeowner.
Contact an agent
Home facts
- Year built:2015
- Listing ID #:MDFR2068486
- Added:101 day(s) ago
- Updated:November 15, 2025 at 03:47 PM
Rooms and interior
- Bedrooms:4
- Total bathrooms:4
- Full bathrooms:4
Heating and cooling
- Cooling:Central A/C
- Heating:90% Forced Air, Natural Gas
Structure and exterior
- Roof:Architectural Shingle
- Year built:2015
Utilities
- Water:Public
- Sewer:Public Sewer
Finances and disclosures
- Price:$675,000
- Tax amount:$8,188 (2024)
New listings near 1160 Dargon Quarry Ln
- New
 $564,080Active3 beds 3 baths2,577 sq. ft.
$564,080Active3 beds 3 baths2,577 sq. ft.Tbb Shenandoah View Pkwy #dahlia, BRUNSWICK, MD 21716
MLS# MDFR2073404Listed by: DRB GROUP REALTY, LLC - New
 $489,990Active3 beds 3 baths2,085 sq. ft.
$489,990Active3 beds 3 baths2,085 sq. ft.Tbb Shenandoah View Pkwy #orchid, BRUNSWICK, MD 21716
MLS# MDFR2073406Listed by: DRB GROUP REALTY, LLC - New
 $585,396Active3 beds 3 baths2,085 sq. ft.
$585,396Active3 beds 3 baths2,085 sq. ft.Homesite 228 Potomac View Pkwy, BRUNSWICK, MD 21716
MLS# MDFR2073318Listed by: DRB GROUP REALTY, LLC - New
 $310,000Active3 beds 3 baths1,320 sq. ft.
$310,000Active3 beds 3 baths1,320 sq. ft.15 Maryland Ave, BRUNSWICK, MD 21716
MLS# MDFR2073320Listed by: FAIRFAX REALTY PREMIER - New
 $669,166Active3 beds 3 baths2,577 sq. ft.
$669,166Active3 beds 3 baths2,577 sq. ft.Homesite 230 Potomac View Pkwy, BRUNSWICK, MD 21716
MLS# MDFR2073146Listed by: DRB GROUP REALTY, LLC - New
 $135,000Active0.13 Acres
$135,000Active0.13 Acres101 E Potomac St, BRUNSWICK, MD 21716
MLS# MDFR2073002Listed by: POTOMAC VIEW REALTY, LLC - New
 $250,000Active3 beds 2 baths1,614 sq. ft.
$250,000Active3 beds 2 baths1,614 sq. ft.610 6th Ave, BRUNSWICK, MD 21716
MLS# MDFR2072914Listed by: THE KW COLLECTIVE  $285,000Active3 beds 2 baths1,332 sq. ft.
$285,000Active3 beds 2 baths1,332 sq. ft.13 E C St, BRUNSWICK, MD 21716
MLS# MDFR2071242Listed by: SAMSON PROPERTIES $635,000Active3 beds 4 baths3,864 sq. ft.
$635,000Active3 beds 4 baths3,864 sq. ft.1211 Long Farm Ln, BRUNSWICK, MD 21716
MLS# MDFR2072690Listed by: SAMSON PROPERTIES $479,900Pending3 beds 4 baths2,376 sq. ft.
$479,900Pending3 beds 4 baths2,376 sq. ft.721 Potomac View Pkwy, BRUNSWICK, MD 21716
MLS# MDFR2072748Listed by: COLDWELL BANKER REALTY
