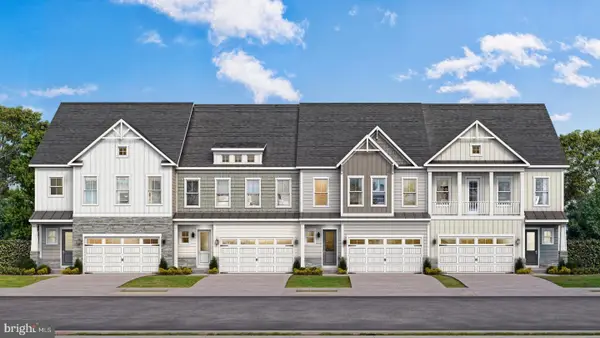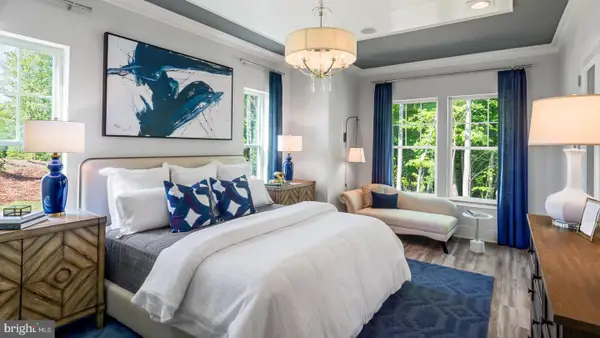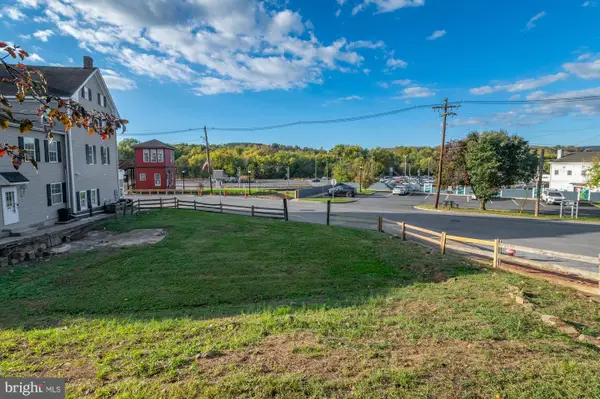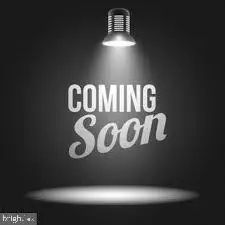1206 Younkins Dr, Brunswick, MD 21716
Local realty services provided by:ERA Valley Realty
1206 Younkins Dr,Brunswick, MD 21716
$449,900
- 3 Beds
- 4 Baths
- 2,084 sq. ft.
- Townhouse
- Pending
Listed by: james decker
Office: redfin corp
MLS#:MDFR2071402
Source:BRIGHTMLS
Price summary
- Price:$449,900
- Price per sq. ft.:$215.88
- Monthly HOA dues:$147
About this home
Welcome to 1206 Younkins Drive, a beautifully maintained and move-in ready townhome located in the desirable Brunswick Crossing community. Built in 2018, this home blends modern updates with functional design, offering upgraded finishes throughout. Recent improvements include a brand-new farmhouse-style kitchen sink that adds both charm and practicality, newly replaced flooring in the living room for a fresh and clean look, and updated lighting fixtures that bring warmth and style to each room. The HVAC system has also been recently serviced, providing added peace of mind.
One of the standout features of this home is the expanded finished basement with half bath, which adds valuable living space perfect for a recreation room, home office, or guest area. The main level offers an open-concept layout that seamlessly connects the living and dining areas to the kitchen, creating an inviting and flexible space for everyday living and entertaining. Upstairs, you’ll find a spacious primary suite along with two additional bedrooms and well-appointed bathrooms.
Step outside from the kitchen onto your private deck ideal for grilling or relaxing. The home also features a rear-load two-car garage with ample storage. As part of the Brunswick Crossing community, you’ll enjoy access to walking trails, playgrounds, a pool, and convenient proximity to commuter routes and local amenities. With thoughtful updates and a prime location, 1206 Younkins Drive is ready to welcome you home.
***Mortgage savings may be available for buyers of this listing.***
Contact an agent
Home facts
- Year built:2018
- Listing ID #:MDFR2071402
- Added:45 day(s) ago
- Updated:November 17, 2025 at 05:38 AM
Rooms and interior
- Bedrooms:3
- Total bathrooms:4
- Full bathrooms:2
- Half bathrooms:2
- Living area:2,084 sq. ft.
Heating and cooling
- Cooling:Central A/C
- Heating:90% Forced Air, Natural Gas
Structure and exterior
- Roof:Architectural Shingle
- Year built:2018
- Building area:2,084 sq. ft.
- Lot area:0.06 Acres
Schools
- High school:BRUNSWICK
- Middle school:BRUNSWICK
- Elementary school:BRUNSWICK
Utilities
- Water:Public
- Sewer:Public Sewer
Finances and disclosures
- Price:$449,900
- Price per sq. ft.:$215.88
- Tax amount:$5,934 (2024)
New listings near 1206 Younkins Dr
- New
 $564,080Active3 beds 3 baths2,577 sq. ft.
$564,080Active3 beds 3 baths2,577 sq. ft.Tbb Shenandoah View Pkwy #dahlia, BRUNSWICK, MD 21716
MLS# MDFR2073404Listed by: DRB GROUP REALTY, LLC - New
 $489,990Active3 beds 3 baths2,085 sq. ft.
$489,990Active3 beds 3 baths2,085 sq. ft.Tbb Shenandoah View Pkwy #orchid, BRUNSWICK, MD 21716
MLS# MDFR2073406Listed by: DRB GROUP REALTY, LLC - New
 $585,396Active3 beds 3 baths2,085 sq. ft.
$585,396Active3 beds 3 baths2,085 sq. ft.Homesite 228 Potomac View Pkwy, BRUNSWICK, MD 21716
MLS# MDFR2073318Listed by: DRB GROUP REALTY, LLC - New
 $310,000Active3 beds 3 baths1,320 sq. ft.
$310,000Active3 beds 3 baths1,320 sq. ft.15 Maryland Ave, BRUNSWICK, MD 21716
MLS# MDFR2073320Listed by: FAIRFAX REALTY PREMIER - New
 $669,166Active3 beds 3 baths2,577 sq. ft.
$669,166Active3 beds 3 baths2,577 sq. ft.Homesite 230 Potomac View Pkwy, BRUNSWICK, MD 21716
MLS# MDFR2073146Listed by: DRB GROUP REALTY, LLC  $135,000Active0.13 Acres
$135,000Active0.13 Acres101 E Potomac St, BRUNSWICK, MD 21716
MLS# MDFR2073002Listed by: POTOMAC VIEW REALTY, LLC $250,000Active3 beds 2 baths1,614 sq. ft.
$250,000Active3 beds 2 baths1,614 sq. ft.610 6th Ave, BRUNSWICK, MD 21716
MLS# MDFR2072914Listed by: THE KW COLLECTIVE $285,000Active3 beds 2 baths1,332 sq. ft.
$285,000Active3 beds 2 baths1,332 sq. ft.13 E C St, BRUNSWICK, MD 21716
MLS# MDFR2071242Listed by: SAMSON PROPERTIES $635,000Active3 beds 4 baths3,864 sq. ft.
$635,000Active3 beds 4 baths3,864 sq. ft.1211 Long Farm Ln, BRUNSWICK, MD 21716
MLS# MDFR2072690Listed by: SAMSON PROPERTIES $479,900Pending3 beds 4 baths2,376 sq. ft.
$479,900Pending3 beds 4 baths2,376 sq. ft.721 Potomac View Pkwy, BRUNSWICK, MD 21716
MLS# MDFR2072748Listed by: COLDWELL BANKER REALTY
