1208 Younkins Dr, BRUNSWICK, MD 21716
Local realty services provided by:Mountain Realty ERA Powered
1208 Younkins Dr,BRUNSWICK, MD 21716
$455,000
- 3 Beds
- 4 Baths
- 2,284 sq. ft.
- Townhouse
- Active
Upcoming open houses
- Sun, Sep 1412:00 pm - 02:00 pm
Listed by:caron s prideaux
Office:redfin corp
MLS#:MDFR2069128
Source:BRIGHTMLS
Price summary
- Price:$455,000
- Price per sq. ft.:$199.21
- Monthly HOA dues:$147
About this home
This house checks all of my boxes!" That's what you'll be saying to yourself when you see this home. End unit, big, expansive main level kitchen, dining room, living room, gorgeous hand scraped espresso hardwood floors (even the stairs are hardwood!), updated light fixtures, blinds on every window. Two car detached garage still gives some green space for the puppy and a veggie garden. The walk out lower level has a half bath and a dynamic office/den for the wine enthusiast or just the wet bar for the party! Upstairs, you will find the owner's suite with tray ceiling, wonderful spa bath, a hall bath for the 2 other bedrooms and the laundry! A water softener system has been added to the property. If walking distance to shopping is important to you, you will like this home's location in the community as it is only a 10 minute walk to the shopping center and even closer to the pool and clubhouse! Convenient to 340, 70, 270, and all other commuter routes, worship, entertainment and dining. Come see why Brunswick Commons is the place to live!! Come see for yourself. VA assumable loan at 2.25%! -Open House Sunday, 9/14 12-2pm.
Contact an agent
Home facts
- Year built:2018
- Listing ID #:MDFR2069128
- Added:3 day(s) ago
- Updated:September 12, 2025 at 01:50 PM
Rooms and interior
- Bedrooms:3
- Total bathrooms:4
- Full bathrooms:3
- Half bathrooms:1
- Living area:2,284 sq. ft.
Heating and cooling
- Cooling:Central A/C
- Heating:Central, Natural Gas
Structure and exterior
- Year built:2018
- Building area:2,284 sq. ft.
- Lot area:0.08 Acres
Utilities
- Water:Public
- Sewer:Public Sewer
Finances and disclosures
- Price:$455,000
- Price per sq. ft.:$199.21
- Tax amount:$6,342 (2024)
New listings near 1208 Younkins Dr
- Coming Soon
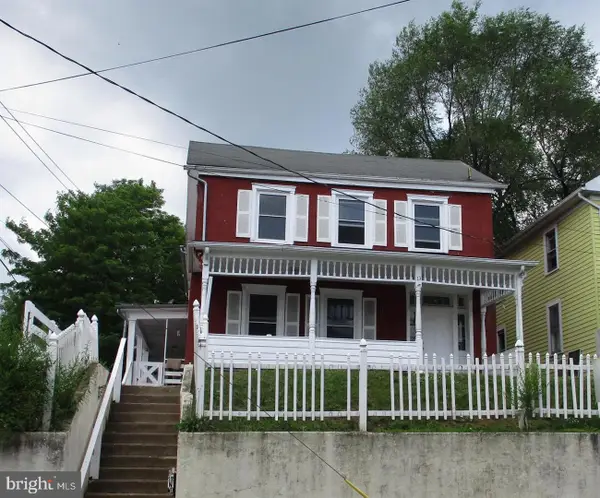 $460,000Coming Soon8 beds -- baths
$460,000Coming Soon8 beds -- baths13 Maryland Ave N, BRUNSWICK, MD 21716
MLS# MDFR2070290Listed by: CHARIS REALTY GROUP - Open Sat, 1 to 3pmNew
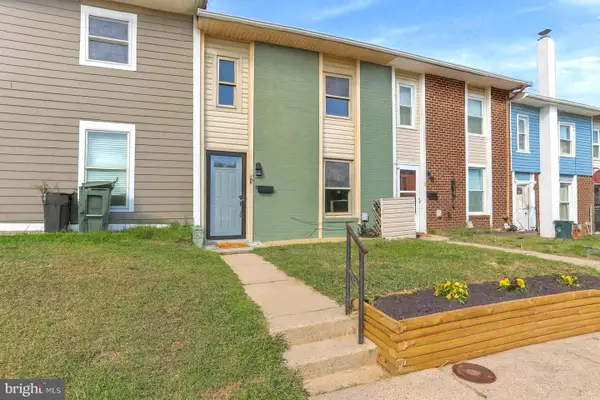 $289,900Active3 beds 2 baths1,116 sq. ft.
$289,900Active3 beds 2 baths1,116 sq. ft.5 E Orndorff Dr, BRUNSWICK, MD 21716
MLS# MDFR2070176Listed by: MARSH REALTY - New
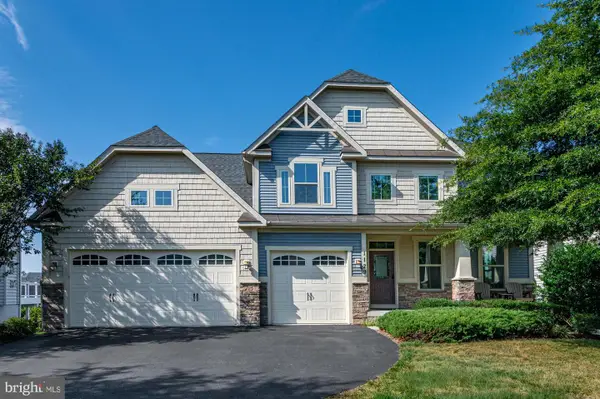 $749,900Active4 beds 5 baths4,816 sq. ft.
$749,900Active4 beds 5 baths4,816 sq. ft.1129 Dargon Quarry Ln, BRUNSWICK, MD 21716
MLS# MDFR2070166Listed by: POTOMAC VIEW REALTY, LLC - Coming SoonOpen Sat, 1 to 4pm
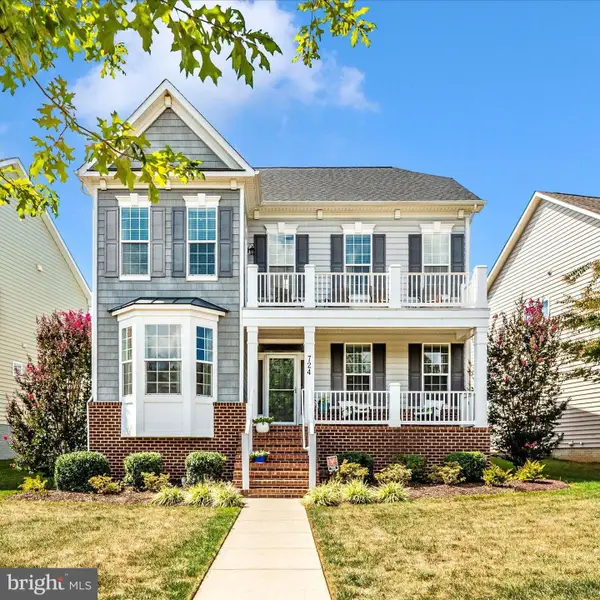 $620,000Coming Soon4 beds 5 baths
$620,000Coming Soon4 beds 5 baths724 Potomac View Pkwy, BRUNSWICK, MD 21716
MLS# MDFR2070226Listed by: KELLER WILLIAMS REALTY CENTRE - Coming Soon
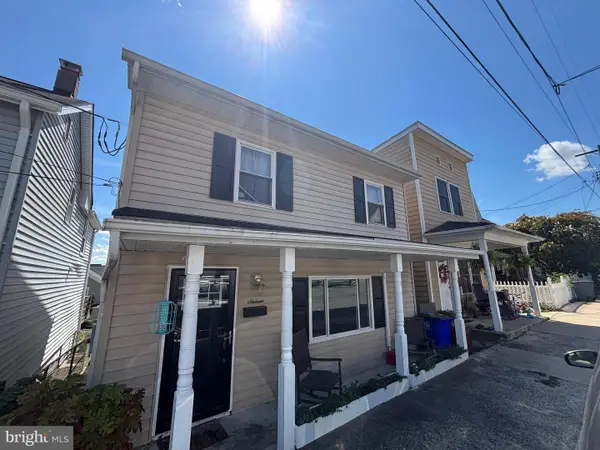 $319,900Coming Soon3 beds 2 baths
$319,900Coming Soon3 beds 2 baths16 E C St, BRUNSWICK, MD 21716
MLS# MDFR2070282Listed by: SAMSON PROPERTIES - Coming Soon
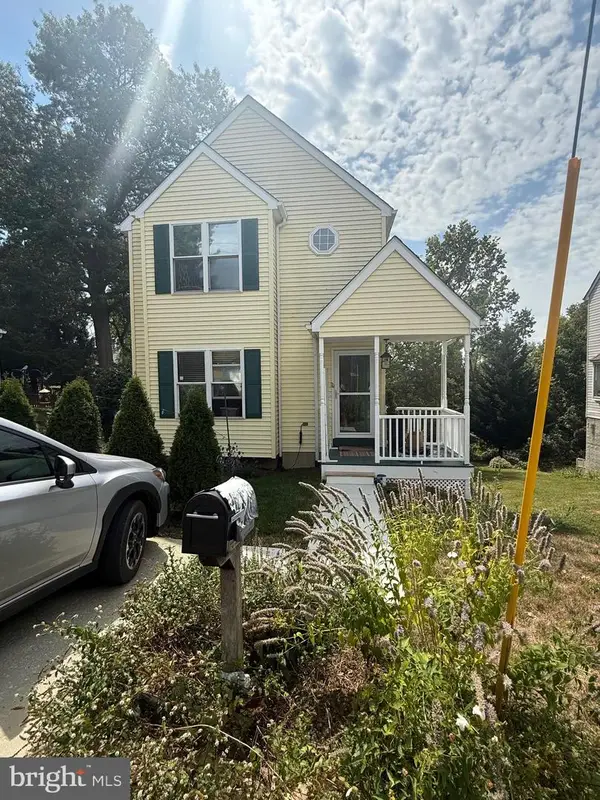 $425,000Coming Soon3 beds 3 baths
$425,000Coming Soon3 beds 3 baths822 E B St, BRUNSWICK, MD 21716
MLS# MDFR2070266Listed by: SAMSON PROPERTIES - Open Sun, 12 to 2pmNew
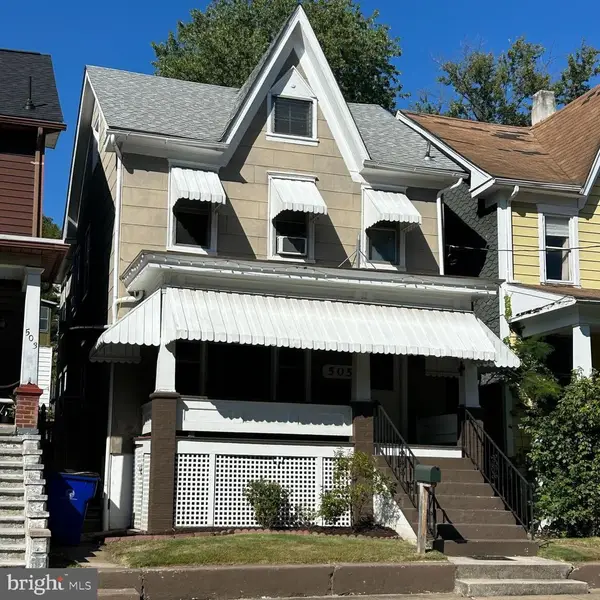 $245,000Active3 beds 2 baths1,806 sq. ft.
$245,000Active3 beds 2 baths1,806 sq. ft.505 Potomac St, BRUNSWICK, MD 21716
MLS# MDFR2070128Listed by: LONG & FOSTER REAL ESTATE, INC. - Open Sat, 10am to 12pmNew
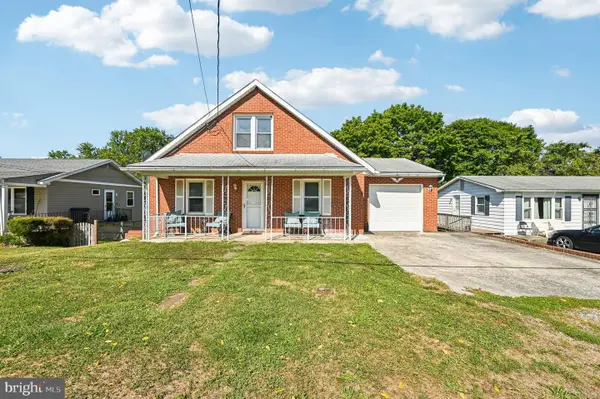 $224,900Active2 beds 1 baths1,175 sq. ft.
$224,900Active2 beds 1 baths1,175 sq. ft.615 6th Ave, BRUNSWICK, MD 21716
MLS# MDFR2070162Listed by: KELLER WILLIAMS REALTY CENTRE - New
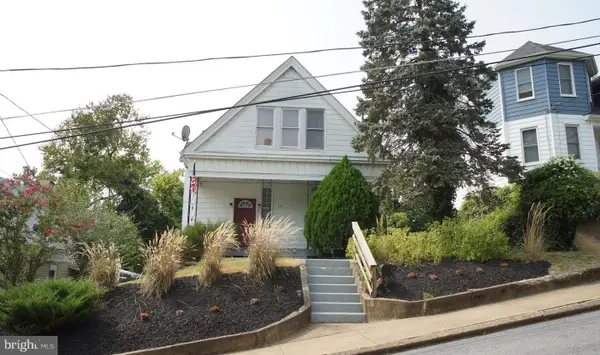 $315,000Active3 beds 2 baths2,198 sq. ft.
$315,000Active3 beds 2 baths2,198 sq. ft.111 4th Ave, BRUNSWICK, MD 21716
MLS# MDFR2070100Listed by: RE/MAX PLUS
