712 Karn Ct, Brunswick, MD 21716
Local realty services provided by:ERA Valley Realty
Listed by: matthew rota
Office: keller williams realty centre
MLS#:MDFR2075082
Source:BRIGHTMLS
Price summary
- Price:$799,000
- Price per sq. ft.:$172.27
- Monthly HOA dues:$110
About this home
Motivated Seller! Perfectly located on a private cul de sac and backing to trees, this Landon model by Ryan Homes is one you will not want to miss. The covered front porch opens to an open concept floor plan with upgraded LVP flooring throughout all three levels. The updated kitchen boasts 42 inch cabinets, stainless steel appliances and granite countertops overlooking the spacious living area with gas fireplace. Off the kitchen and living areas you will find a mudroom with ample storage, a three car garage with upgraded EV charger, and a private office with built in cabinetry. A rear sunroom extension flows to the Trex deck overlooking the flat, fully fenced backyard. The primary suite is a retreat with tray ceilings, walk in closets, and a spa-like bath with Roman shower. Upstairs also includes a Jack and Jill bath, bedroom with en suite bath, and convenient laundry. The finished lower level is built for entertaining with a custom quartz bar and built in kegerator, rec room, full bath, and walkout to a covered paver patio with hot tub. With community amenities including pool, trails, and sports courts, this home truly has it all. Do not miss one of the most private lots in Brunswick Crossing.
Contact an agent
Home facts
- Year built:2019
- Listing ID #:MDFR2075082
- Added:106 day(s) ago
- Updated:January 02, 2026 at 05:40 PM
Rooms and interior
- Bedrooms:5
- Total bathrooms:5
- Full bathrooms:4
- Half bathrooms:1
- Living area:4,638 sq. ft.
Heating and cooling
- Cooling:Central A/C
- Heating:Forced Air, Natural Gas
Structure and exterior
- Roof:Architectural Shingle
- Year built:2019
- Building area:4,638 sq. ft.
- Lot area:0.24 Acres
Schools
- High school:BRUNSWICK
- Middle school:BRUNSWICK
- Elementary school:BRUNSWICK
Utilities
- Water:Public
- Sewer:Public Sewer
Finances and disclosures
- Price:$799,000
- Price per sq. ft.:$172.27
- Tax amount:$12,299 (2026)
New listings near 712 Karn Ct
- Open Fri, 12 to 4pmNew
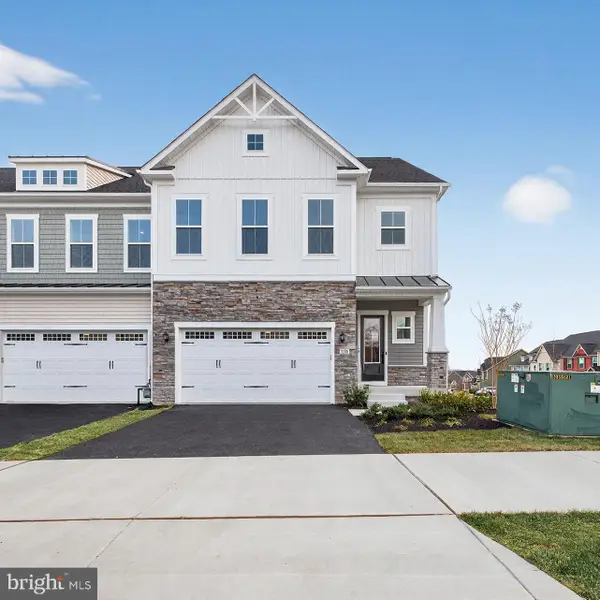 $694,889Active4 beds 4 baths3,876 sq. ft.
$694,889Active4 beds 4 baths3,876 sq. ft.1158 Potomac View Pkwy, BRUNSWICK, MD 21716
MLS# MDFR2075030Listed by: DRB GROUP REALTY, LLC - Open Fri, 12 to 4pmNew
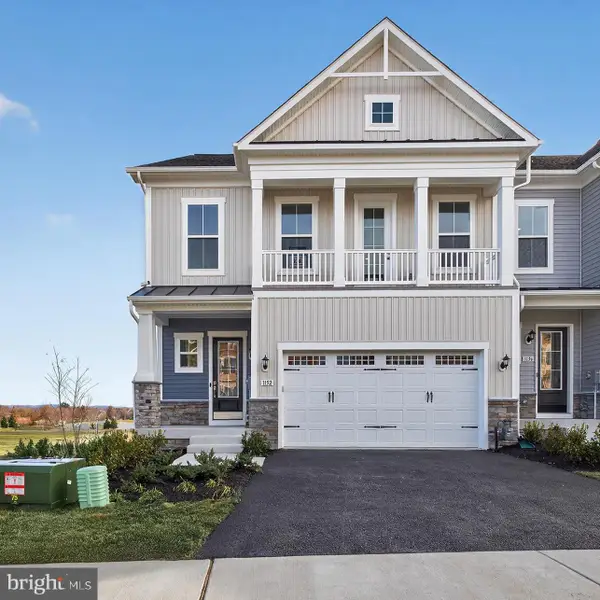 $669,166Active3 beds 3 baths2,577 sq. ft.
$669,166Active3 beds 3 baths2,577 sq. ft.1152 Potomac View Pkwy, BRUNSWICK, MD 21716
MLS# MDFR2075034Listed by: DRB GROUP REALTY, LLC - New
 $435,000Active6 beds -- baths4,085 sq. ft.
$435,000Active6 beds -- baths4,085 sq. ft.6 & 8 E B St, BRUNSWICK, MD 21716
MLS# MDFR2075022Listed by: REAL ESTATE TEAMS, LLC - New
 $300,000Active3 beds 3 baths1,320 sq. ft.
$300,000Active3 beds 3 baths1,320 sq. ft.15 Maryland Ave, BRUNSWICK, MD 21716
MLS# MDFR2074922Listed by: FAIRFAX REALTY PREMIER 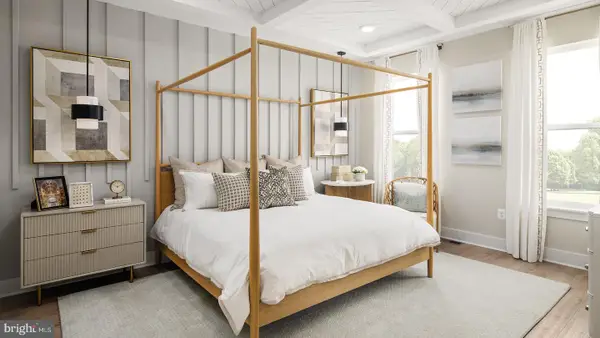 $529,900Active3 beds 3 baths2,085 sq. ft.
$529,900Active3 beds 3 baths2,085 sq. ft.Homesite 232 Potomac View Pkwy, BRUNSWICK, MD 21716
MLS# MDFR2074612Listed by: DRB GROUP REALTY, LLC $632,966Active4 beds 5 baths3,346 sq. ft.
$632,966Active4 beds 5 baths3,346 sq. ft.Homesite 229 Potomac View Pkwy, BRUNSWICK, MD 21716
MLS# MDFR2074610Listed by: DRB GROUP REALTY, LLC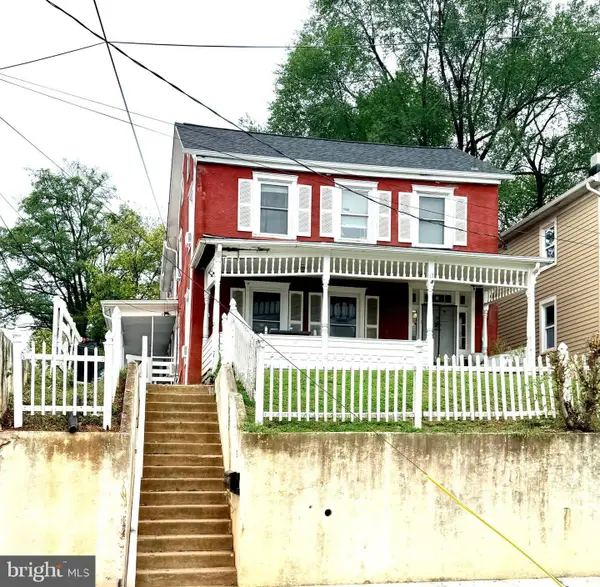 $490,000Active8 beds -- baths3,380 sq. ft.
$490,000Active8 beds -- baths3,380 sq. ft.13 Maryland Ave N, BRUNSWICK, MD 21716
MLS# MDFR2074644Listed by: COMPASS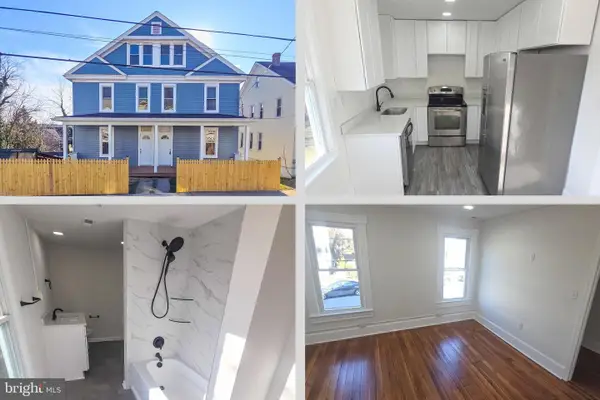 $435,000Active8 beds 4 baths4,085 sq. ft.
$435,000Active8 beds 4 baths4,085 sq. ft.6 & 8 E B St, BRUNSWICK, MD 21716
MLS# MDFR2073924Listed by: REAL ESTATE TEAMS, LLC $765,000Active5 beds 3 baths3,506 sq. ft.
$765,000Active5 beds 3 baths3,506 sq. ft.1007 Shenandoah View Pkwy, BRUNSWICK, MD 21716
MLS# MDFR2073600Listed by: KELLER WILLIAMS REALTY CENTRE- Open Sat, 1 to 3pm
 $668,000Active4 beds 4 baths4,324 sq. ft.
$668,000Active4 beds 4 baths4,324 sq. ft.1305 Moore Spring Ct, BRUNSWICK, MD 21716
MLS# MDFR2073710Listed by: REDFIN CORP
