Tbb Enfield Farm Ln #cumberland Ii, Brunswick, MD 21716
Local realty services provided by:ERA Valley Realty
Tbb Enfield Farm Ln #cumberland Ii,Brunswick, MD 21716
$599,990
- 4 Beds
- 3 Baths
- 3,144 sq. ft.
- Single family
- Active
Listed by: brittany d newman
Office: drb group realty, llc.
MLS#:MDFR2074772
Source:BRIGHTMLS
Price summary
- Price:$599,990
- Price per sq. ft.:$190.84
- Monthly HOA dues:$109
About this home
**FOR A LIMITED TIME RECEIVE UP TO 10K FLEX CASH & FINISHED BASEMENT REC AREA WITH USE OF BUILDERS APPROVED LENDER AND TITLE.**
THE PREMIER RESORT LIFESTYLE COMMUNITY IN FREDERICK COUNTY! Choose our classic Cumberland plan in this resort-style and amenity-rich luxury community Brunswick Crossing. The front facade includes a beautiful front porch. The kitchen boasts an open-concept design, with included island, and seamlessly flows into a cozy breakfast area and family room. The buyer can customize their space by adding a loft ILO 4th bedroom for a kids room or home office. You may also choose the add a morning room for an expansive kitchen, or a warming fireplace for greater enjoyment and ambiance. For added comfort and style, a four-foot family room extension is also available. The primary suite includes a spacious walk-in closet, a dual vanity, and a refreshing shower. Upstairs, the loft is perfect for hosting guests or spending quality time with loved ones. The buyer will enjoy an included finished rec room for a limited time only! There is also the option to finish the remainder of the basement and a lower level bathroom. All these various possibilities provide additional space and flexibility to the property. This charming home features an attached 2-car garage that offers plenty of room for storage and parking. *Photos may not be of actual home. Photos may be of similar home/floorplan if home is under construction.
Contact an agent
Home facts
- Year built:2026
- Listing ID #:MDFR2074772
- Added:154 day(s) ago
- Updated:February 24, 2026 at 02:48 PM
Rooms and interior
- Bedrooms:4
- Total bathrooms:3
- Full bathrooms:2
- Half bathrooms:1
- Living area:3,144 sq. ft.
Heating and cooling
- Cooling:Central A/C, Programmable Thermostat
- Heating:Forced Air, Natural Gas, Programmable Thermostat
Structure and exterior
- Roof:Architectural Shingle
- Year built:2026
- Building area:3,144 sq. ft.
- Lot area:0.17 Acres
Utilities
- Water:Public
- Sewer:Public Sewer
Finances and disclosures
- Price:$599,990
- Price per sq. ft.:$190.84
New listings near Tbb Enfield Farm Ln #cumberland Ii
- Coming Soon
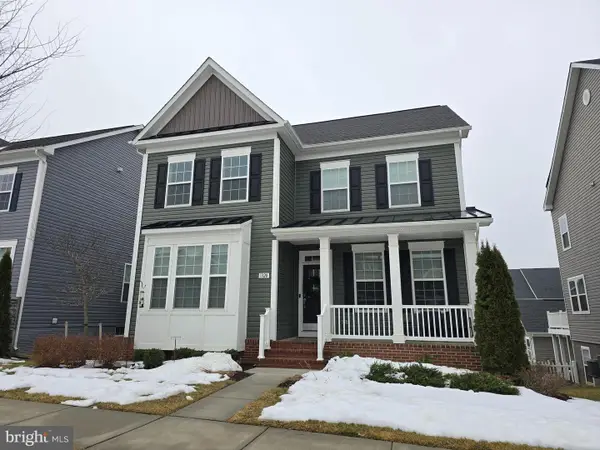 $599,900Coming Soon3 beds 4 baths
$599,900Coming Soon3 beds 4 baths1320 Monocacy Crossing Pkwy, BRUNSWICK, MD 21716
MLS# MDFR2077002Listed by: RONNIE MARTIN REALTY, INC. - Open Sun, 2 to 4pmNew
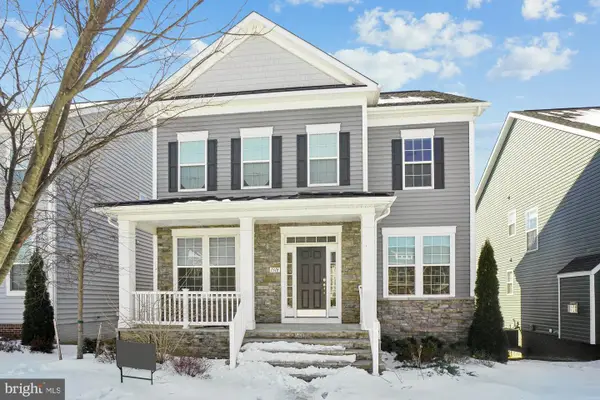 $599,000Active3 beds 3 baths3,026 sq. ft.
$599,000Active3 beds 3 baths3,026 sq. ft.1318 Monocacy Crossing Pkwy, BRUNSWICK, MD 21716
MLS# MDFR2076964Listed by: RE/MAX LEADING EDGE - New
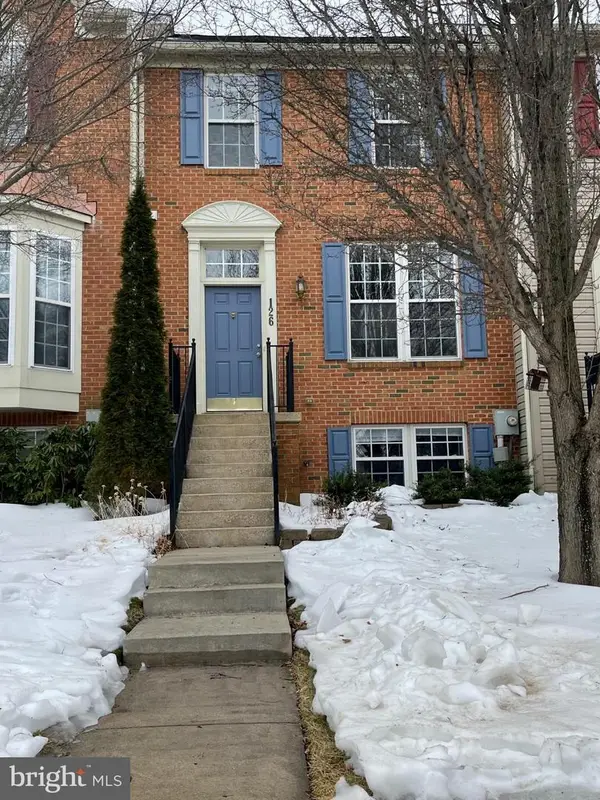 $390,000Active4 beds 3 baths2,172 sq. ft.
$390,000Active4 beds 3 baths2,172 sq. ft.126 Fiona Way, BRUNSWICK, MD 21758
MLS# MDFR2076944Listed by: EXP REALTY, LLC  $299,900Pending2 beds 2 baths810 sq. ft.
$299,900Pending2 beds 2 baths810 sq. ft.11 W I St, BRUNSWICK, MD 21716
MLS# MDFR2076822Listed by: CHARIS REALTY GROUP $510,000Pending3 beds 3 baths2,276 sq. ft.
$510,000Pending3 beds 3 baths2,276 sq. ft.1416 Berlin Dr, BRUNSWICK, MD 21716
MLS# MDFR2076706Listed by: POTOMAC VIEW REALTY, LLC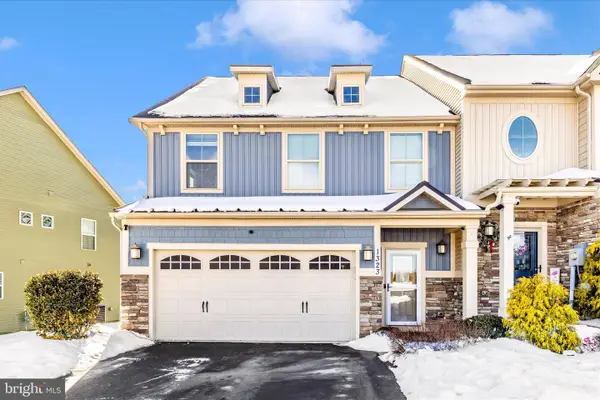 $497,000Pending3 beds 3 baths2,684 sq. ft.
$497,000Pending3 beds 3 baths2,684 sq. ft.1323 Shenandoah View Pkwy, BRUNSWICK, MD 21716
MLS# MDFR2076620Listed by: EXP REALTY, LLC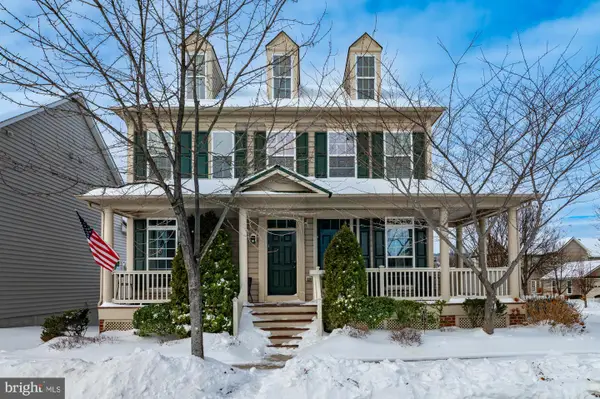 $655,000Active5 beds 4 baths3,544 sq. ft.
$655,000Active5 beds 4 baths3,544 sq. ft.1317 Yourtee Spring Dr, BRUNSWICK, MD 21716
MLS# MDFR2076590Listed by: POTOMAC VIEW REALTY, LLC- Coming Soon
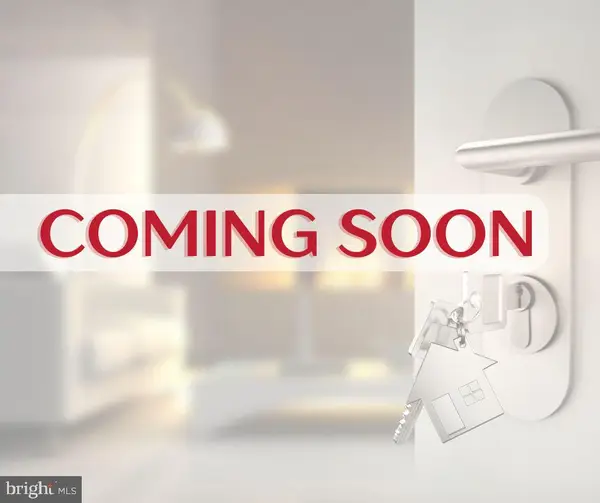 $350,000Coming Soon3 beds 2 baths
$350,000Coming Soon3 beds 2 baths23 E F St, BRUNSWICK, MD 21716
MLS# MDFR2076462Listed by: LONG & FOSTER REAL ESTATE, INC. 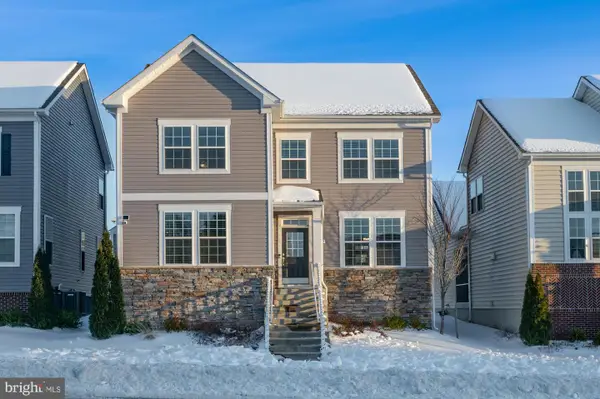 $529,900Active3 beds 3 baths2,137 sq. ft.
$529,900Active3 beds 3 baths2,137 sq. ft.735 Jefferson Pike, BRUNSWICK, MD 21716
MLS# MDFR2076380Listed by: POTOMAC VIEW REALTY, LLC $367,000Active4 beds 3 baths1,812 sq. ft.
$367,000Active4 beds 3 baths1,812 sq. ft.519 N Maple Ave, BRUNSWICK, MD 21716
MLS# MDFR2076394Listed by: SAMSON PROPERTIES

