Tbb Monocacy Crossing Pkwy #new Haven, Brunswick, MD 21716
Local realty services provided by:ERA Martin Associates
Tbb Monocacy Crossing Pkwy #new Haven,Brunswick, MD 21716
$635,490
- 4 Beds
- 3 Baths
- 3,442 sq. ft.
- Single family
- Active
Upcoming open houses
- Tue, Dec 3012:00 pm - 04:00 pm
- Wed, Dec 3112:00 pm - 04:00 pm
- Thu, Jan 0112:00 pm - 04:00 pm
- Fri, Jan 0212:00 pm - 04:00 pm
- Sat, Jan 0312:00 pm - 04:00 pm
- Sun, Jan 0412:00 pm - 04:00 pm
- Tue, Jan 0612:00 pm - 04:00 pm
- Wed, Jan 0712:00 pm - 04:00 pm
- Thu, Jan 0812:00 pm - 04:00 pm
- Fri, Jan 0912:00 pm - 04:00 pm
- Sat, Jan 1012:00 pm - 04:00 pm
- Sun, Jan 1112:00 pm - 04:00 pm
- Tue, Jan 1312:00 pm - 04:00 pm
- Wed, Jan 1412:00 pm - 04:00 pm
Listed by: brittany d newman
Office: drb group realty, llc.
MLS#:MDFR2067656
Source:BRIGHTMLS
Price summary
- Price:$635,490
- Price per sq. ft.:$184.63
- Monthly HOA dues:$109
About this home
**OFFERING UP TO 10K IN CLOSING ASSISTANCE WITH USE OF BUILDERS APPROVED LENDER AND TITLE.**
THE PREMIER RESORT LIFESTYLE COMMUNITY IN FREDERICK COUNTY! The ultimate in Resort Style living can be yours in this New Haven built just for you at Brunswick Crossing! Welcome to the New Haven floor plan! This stunning home is thoughtfully designed to suit your every need. The heart of the home is the kitchen, complete with a large island that flows seamlessly into the dining area and family room. Perfect for hosting guests or enjoying a quiet night in with loved ones. In addition to the charming kitchen, this floor plan features a study, dining room, walk-in pantry, powder room, and mudroom, providing all the space you need and then some. Looking for even more space? Not a problem! You have the option to add a morning room, convert the study and powder room into another bedroom with full bath, or extend the entire rear of the home by two feet. Upstairs, you'll find the dreamy primary suite, a true oasis with an oversized walk-in closet and a private bathroom featuring a dual vanity, water closet, and standing shower. You'll also discover a laundry room and three additional bedrooms on this level, making it the perfect space for families. Now, for a limited time only, a finished rec room is included, providing even more room to spread out and create your very own dream home. Don't wait any longer to make your dream a reality; the New Haven floor plan is waiting for you! *Photos may not be of actual home. Photos may be of similar home/floorplan if home is under construction.
Contact an agent
Home facts
- Year built:2025
- Listing ID #:MDFR2067656
- Added:161 day(s) ago
- Updated:December 29, 2025 at 02:34 PM
Rooms and interior
- Bedrooms:4
- Total bathrooms:3
- Full bathrooms:2
- Half bathrooms:1
- Living area:3,442 sq. ft.
Heating and cooling
- Cooling:Central A/C, Programmable Thermostat
- Heating:Forced Air, Natural Gas, Programmable Thermostat
Structure and exterior
- Roof:Architectural Shingle
- Year built:2025
- Building area:3,442 sq. ft.
- Lot area:0.17 Acres
Utilities
- Water:Public
- Sewer:Public Sewer
Finances and disclosures
- Price:$635,490
- Price per sq. ft.:$184.63
New listings near Tbb Monocacy Crossing Pkwy #new Haven
- New
 $300,000Active3 beds 3 baths1,320 sq. ft.
$300,000Active3 beds 3 baths1,320 sq. ft.15 Maryland Ave, BRUNSWICK, MD 21716
MLS# MDFR2074922Listed by: FAIRFAX REALTY PREMIER - New
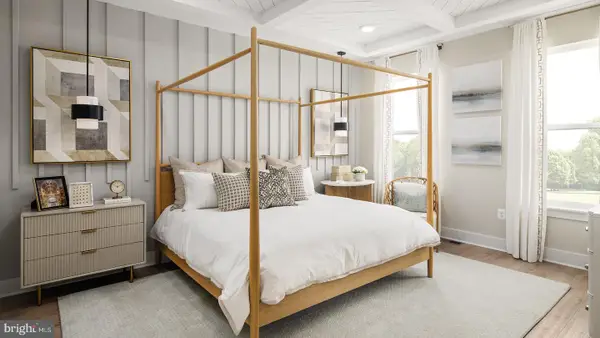 $529,900Active3 beds 3 baths2,085 sq. ft.
$529,900Active3 beds 3 baths2,085 sq. ft.Homesite 232 Potomac View Pkwy, BRUNSWICK, MD 21716
MLS# MDFR2074612Listed by: DRB GROUP REALTY, LLC  $632,966Active4 beds 5 baths3,346 sq. ft.
$632,966Active4 beds 5 baths3,346 sq. ft.Homesite 229 Potomac View Pkwy, BRUNSWICK, MD 21716
MLS# MDFR2074610Listed by: DRB GROUP REALTY, LLC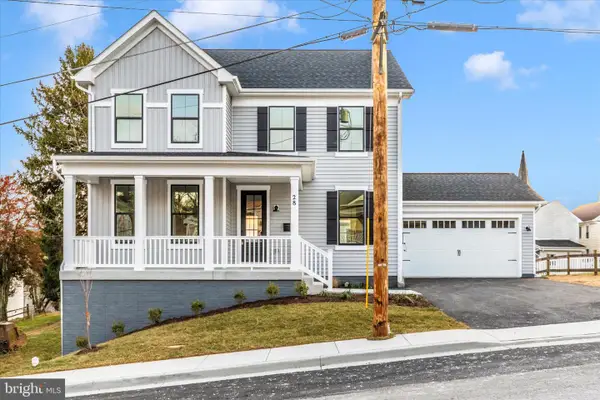 $610,000Pending4 beds 3 baths2,725 sq. ft.
$610,000Pending4 beds 3 baths2,725 sq. ft.28 E C St, BRUNSWICK, MD 21716
MLS# MDFR2074670Listed by: LONG & FOSTER REAL ESTATE, INC.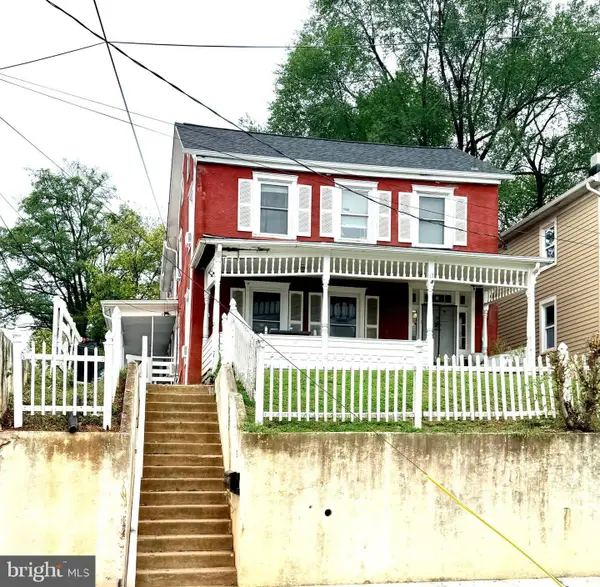 $490,000Active8 beds -- baths3,380 sq. ft.
$490,000Active8 beds -- baths3,380 sq. ft.13 Maryland Ave N, BRUNSWICK, MD 21716
MLS# MDFR2074644Listed by: COMPASS- Coming Soon
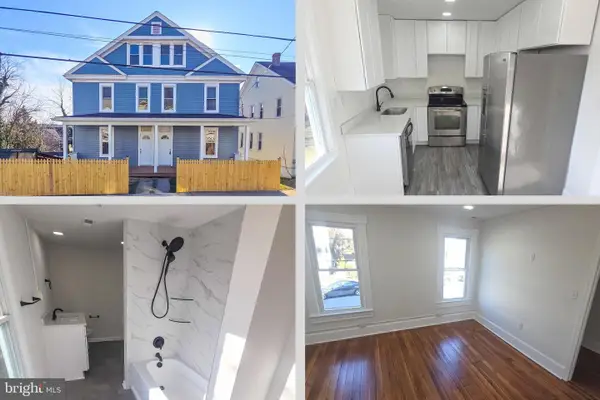 $435,000Coming Soon8 beds 4 baths
$435,000Coming Soon8 beds 4 baths6 & 8 E B St, BRUNSWICK, MD 21716
MLS# MDFR2073924Listed by: REAL ESTATE TEAMS, LLC  $625,000Active3 beds 4 baths2,993 sq. ft.
$625,000Active3 beds 4 baths2,993 sq. ft.1115 Long Farm Cir, BRUNSWICK, MD 21716
MLS# MDFR2074170Listed by: POTOMAC VIEW REALTY, LLC $765,000Active5 beds 3 baths3,506 sq. ft.
$765,000Active5 beds 3 baths3,506 sq. ft.1007 Shenandoah View Pkwy, BRUNSWICK, MD 21716
MLS# MDFR2073600Listed by: KELLER WILLIAMS REALTY CENTRE- Open Sat, 1 to 3pm
 $680,000Active4 beds 4 baths4,324 sq. ft.
$680,000Active4 beds 4 baths4,324 sq. ft.1305 Moore Spring Ct, BRUNSWICK, MD 21716
MLS# MDFR2073710Listed by: REDFIN CORP - Coming Soon
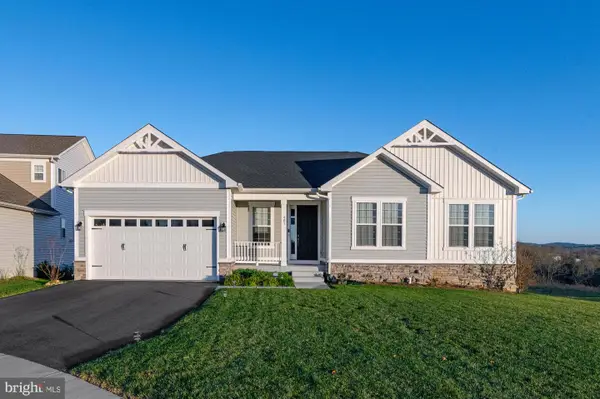 $825,000Coming Soon4 beds 4 baths
$825,000Coming Soon4 beds 4 baths401 Karn Pl, BRUNSWICK, MD 21716
MLS# MDFR2073832Listed by: POTOMAC VIEW REALTY, LLC
