2402 Oakwood Ct, Bryans Road, MD 20616
Local realty services provided by:O'BRIEN REALTY ERA POWERED
2402 Oakwood Ct,Bryans Road, MD 20616
$359,995
- 3 Beds
- 2 Baths
- 1,560 sq. ft.
- Single family
- Pending
Listed by:tanya j redding
Office:century 21 new millennium
MLS#:MDCH2045448
Source:BRIGHTMLS
Price summary
- Price:$359,995
- Price per sq. ft.:$230.77
About this home
Charming Split-Level Home with 3 Bedrooms and 2 Full Baths
This beautifully maintained 3-bedroom, 2-bathroom split-level home features an open concept design with laminate floors throughout the main level. French doors open onto a covered deck, making it the perfect spot for family gatherings and outdoor relaxation.
The kitchen is a chef’s dream, boasting upgraded cabinetry, granite countertops, and stainless steel appliances, complete with a washer and dryer for added convenience. The primary bedroom offers his-and-her closets and direct access to the hall bath. Bath has granite counter tops dual sinks, bath/shower and ceramic tile flooring.
The lower-level great/family room includes French doors that lead to a versatile bonus room or office, with a separate entrance to the backyard. A full bath with ceramic tile rounds out the lower level.
The fully fenced backyard includes, both privacy and additional storage space. All of this on a cul-de-sac, no thru traffic. This little slice of heaven is still close to the city.
Located just 30 minutes from the National Harbor, you’ll have easy access to a wide variety of dining, shopping, and entertainment options, including the iconic MGM Resort. For outdoor enthusiasts, the property is near a 13-mile trail that runs from Indian Head to White Plains, perfect for walking, running, or biking. Additionally, the Naval Support Facility Indian Head is just a few miles away, and the Potomac River is minutes away for those who love spending time by the water, especially in the warmer months.
This property is being sold as-is—don’t miss out on this fantastic opportunity!
Contact an agent
Home facts
- Year built:1977
- Listing ID #:MDCH2045448
- Added:67 day(s) ago
- Updated:October 05, 2025 at 07:35 AM
Rooms and interior
- Bedrooms:3
- Total bathrooms:2
- Full bathrooms:2
- Living area:1,560 sq. ft.
Heating and cooling
- Cooling:Central A/C
- Heating:Electric, Forced Air
Structure and exterior
- Roof:Shingle
- Year built:1977
- Building area:1,560 sq. ft.
- Lot area:0.23 Acres
Schools
- High school:HENRY E. LACKEY
- Middle school:MATTHEW HENSON
- Elementary school:J. C. PARKS
Utilities
- Water:Public
- Sewer:Public Sewer
Finances and disclosures
- Price:$359,995
- Price per sq. ft.:$230.77
- Tax amount:$3,613 (2024)
New listings near 2402 Oakwood Ct
- New
 $370,000Active3 beds 4 baths1,880 sq. ft.
$370,000Active3 beds 4 baths1,880 sq. ft.2865 Waters Edge Ct, BRYANS ROAD, MD 20616
MLS# MDCH2047944Listed by: EXP REALTY, LLC - Open Sun, 1 to 3pmNew
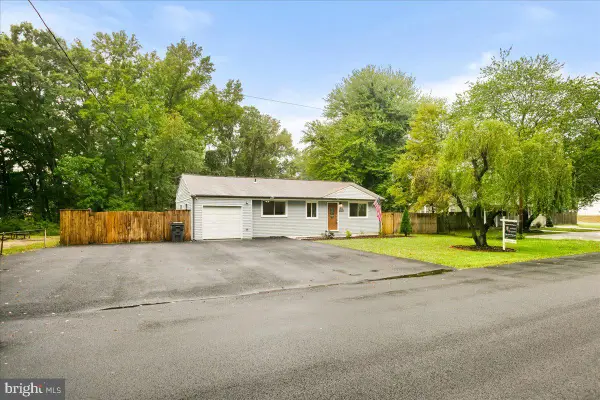 $335,000Active3 beds 1 baths1,248 sq. ft.
$335,000Active3 beds 1 baths1,248 sq. ft.2809 Shiloh Church Rd, BRYANS ROAD, MD 20616
MLS# MDCH2047934Listed by: SAMSON PROPERTIES - New
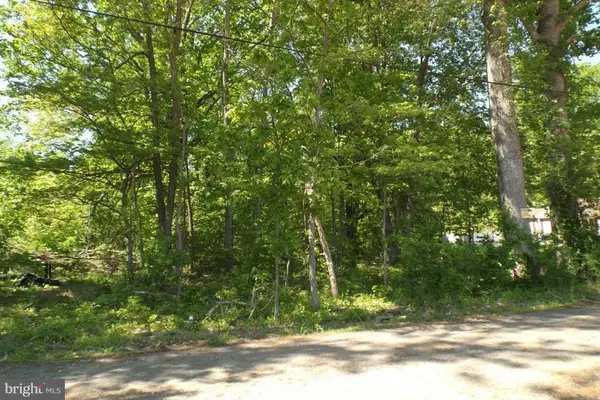 $39,500Active0.54 Acres
$39,500Active0.54 Acres6563 Matthews Rd, BRYANS ROAD, MD 20616
MLS# MDCH2047922Listed by: CENTURY 21 NEW MILLENNIUM - New
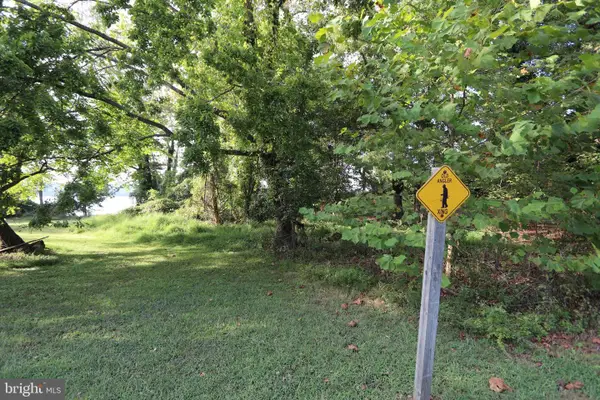 $47,900Active0.34 Acres
$47,900Active0.34 AcresLots 1 & 3 Riverside Dr, BRYANS ROAD, MD 20616
MLS# MDCH2047730Listed by: BALDUS REAL ESTATE, INC. - Open Sun, 1 to 3pmNew
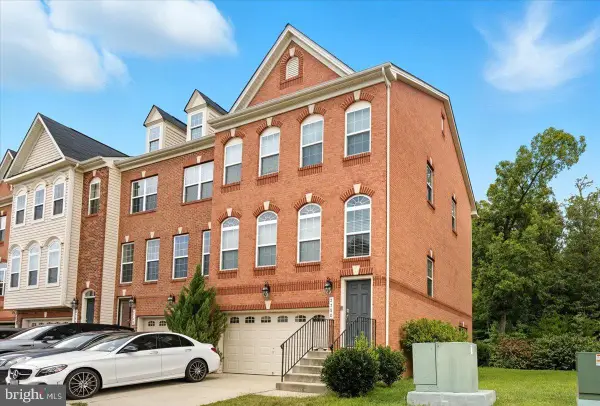 $440,000Active3 beds 4 baths2,192 sq. ft.
$440,000Active3 beds 4 baths2,192 sq. ft.2750 Coppersmith Pl, BRYANS ROAD, MD 20616
MLS# MDCH2047088Listed by: RLAH @PROPERTIES - New
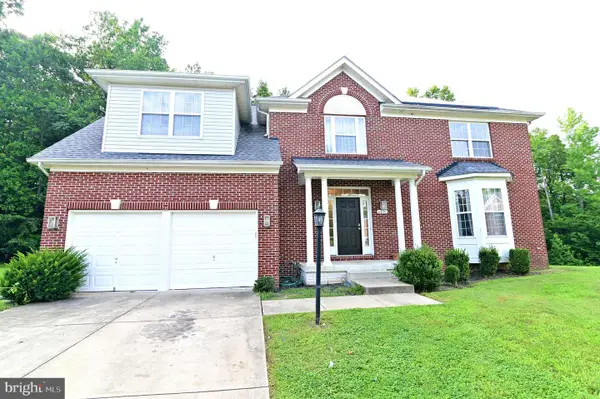 $589,000Active5 beds 4 baths2,772 sq. ft.
$589,000Active5 beds 4 baths2,772 sq. ft.6830 Lantana Dr, BRYANS ROAD, MD 20616
MLS# MDCH2047552Listed by: SAMSON PROPERTIES 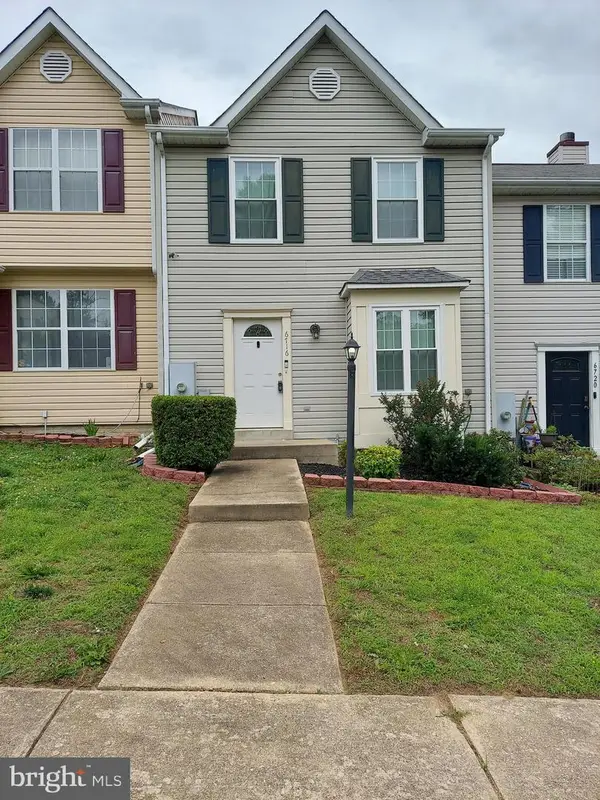 $195,000Active2 beds 4 baths1,794 sq. ft.
$195,000Active2 beds 4 baths1,794 sq. ft.6716 Pauline Ct, BRYANS ROAD, MD 20616
MLS# MDCH2047512Listed by: KELLER WILLIAMS PREFERRED PROPERTIES- Coming Soon
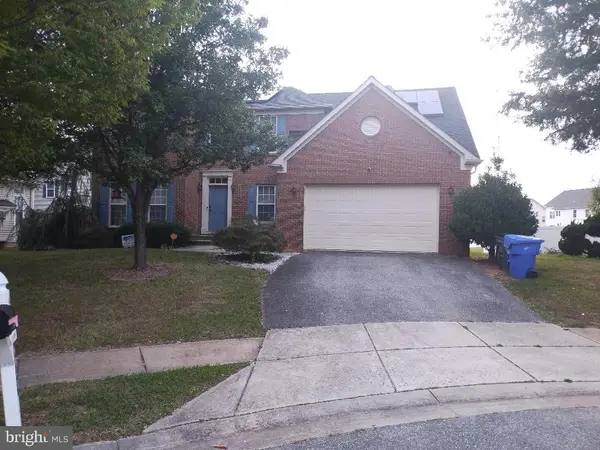 $535,000Coming Soon4 beds 3 baths
$535,000Coming Soon4 beds 3 baths6847 Heathway Ct, BRYANS ROAD, MD 20616
MLS# MDCH2047490Listed by: GREAT AMERICAN REAL ESTATE INC 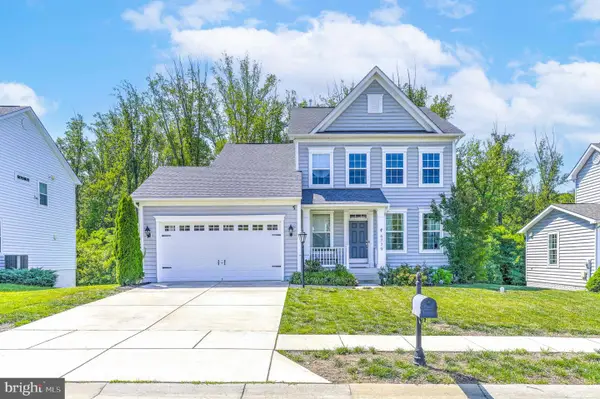 $515,000Pending3 beds 3 baths3,198 sq. ft.
$515,000Pending3 beds 3 baths3,198 sq. ft.6779 Mccormick Dr, BRYANS ROAD, MD 20616
MLS# MDCH2047408Listed by: RE/MAX ONE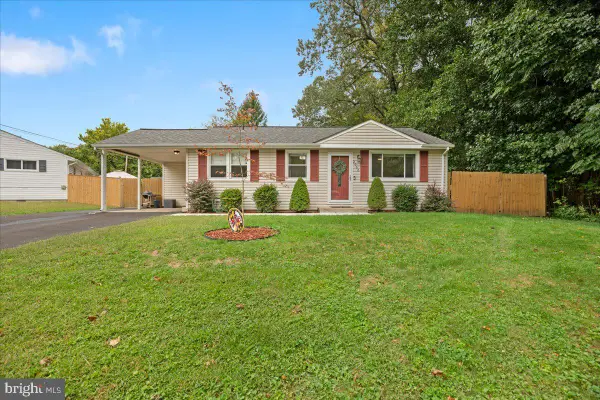 $350,000Active3 beds 1 baths1,032 sq. ft.
$350,000Active3 beds 1 baths1,032 sq. ft.2966 Edgewood Rd, BRYANS ROAD, MD 20616
MLS# MDCH2047402Listed by: CENTURY 21 NEW MILLENNIUM
