2647 Longbow Ct, Bryans Road, MD 20616
Local realty services provided by:ERA OakCrest Realty, Inc.
Listed by:ernestine j wilson
Office:ernestine j. wilson real estate llc.
MLS#:MDCH2048496
Source:BRIGHTMLS
Price summary
- Price:$365,000
- Price per sq. ft.:$194.15
- Monthly HOA dues:$1
About this home
Affordable end-unit townhouse with plenty of space and natural light. Located in a quiet, well-kept neighborhood, this home features extra windows that brighten every room and create a warm, welcoming atmosphere. The spacious layout includes large living and dining areas, making it easy to relax or host friends and family. Whether you're enjoying a quiet evening or entertaining guests, the home offers flexibility and comfort.
The kitchen/dining room is functional and well-sized, with room for casual meals and everyday cooking. Upstairs, you'll find generously sized bedrooms with ample closet space. The primary bedroom offers privacy and room to unwind after a long day.
Front and back yards provide outdoor space for gardening, play, or simply enjoying fresh air. The rear yard is ideal for weekend barbecues or a peaceful morning coffee. A private garage and additional driveway parking make daily life easier, with room for multiple vehicles or visitors.
This home is conveniently located near a major thoroughfare, offering quick access to commuter routes, shopping centers, and local amenities. Whether you're heading to work or running errands, everything you need is just minutes away.
This is a solid, well-cared-for home at a great price, ready for quick move-in. A smart buy for anyone looking for comfort, space, and value in a convenient location. Close to shops, schools, and major routes, this property offers both affordability and lasting quality.
Contact an agent
Home facts
- Year built:1998
- Listing ID #:MDCH2048496
- Added:4 day(s) ago
- Updated:November 01, 2025 at 01:36 PM
Rooms and interior
- Bedrooms:3
- Total bathrooms:4
- Full bathrooms:2
- Half bathrooms:2
- Living area:1,880 sq. ft.
Heating and cooling
- Cooling:Central A/C
- Heating:Central, Natural Gas
Structure and exterior
- Year built:1998
- Building area:1,880 sq. ft.
- Lot area:0.06 Acres
Schools
- High school:HENRY E. LACKEY
- Middle school:MATTHEW HENSON
- Elementary school:J. C. PARKS
Utilities
- Water:Public
Finances and disclosures
- Price:$365,000
- Price per sq. ft.:$194.15
- Tax amount:$4,377 (2025)
New listings near 2647 Longbow Ct
- New
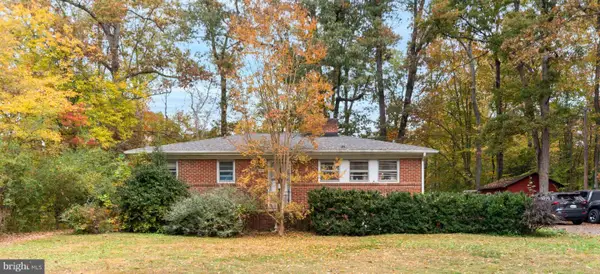 $150,000Active3 beds 2 baths1,962 sq. ft.
$150,000Active3 beds 2 baths1,962 sq. ft.3270 Woodcox Rd, INDIAN HEAD, MD 20640
MLS# MDCH2048836Listed by: ALEX COOPER AUCTIONEERS, INC. - New
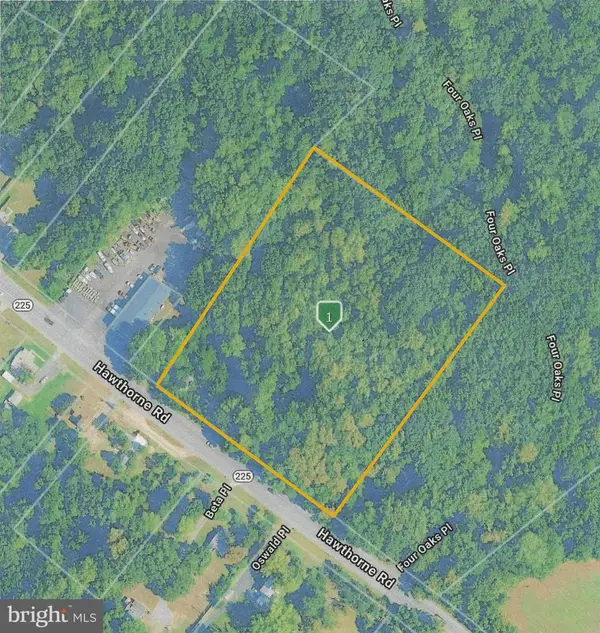 $270,000Active5 Acres
$270,000Active5 Acres4450 Hawthorne Rd, INDIAN HEAD, MD 20640
MLS# MDCH2048724Listed by: ZAR REALTY, LLC - New
 $629,990Active4 beds 3 baths3,183 sq. ft.
$629,990Active4 beds 3 baths3,183 sq. ft.6649 Brooky Pl, BRYANS ROAD, MD 20616
MLS# MDCH2048610Listed by: RE/MAX UNITED REAL ESTATE - Coming Soon
 $525,000Coming Soon-- beds -- baths
$525,000Coming Soon-- beds -- baths6515 Langbrooke, BRYANS ROAD, MD 20616
MLS# MDCH2048676Listed by: COMPASS  $539,990Active4 beds 3 baths2,688 sq. ft.
$539,990Active4 beds 3 baths2,688 sq. ft.6645 Brooky Pl, BRYANS ROAD, MD 20616
MLS# MDCH2048454Listed by: RE/MAX UNITED REAL ESTATE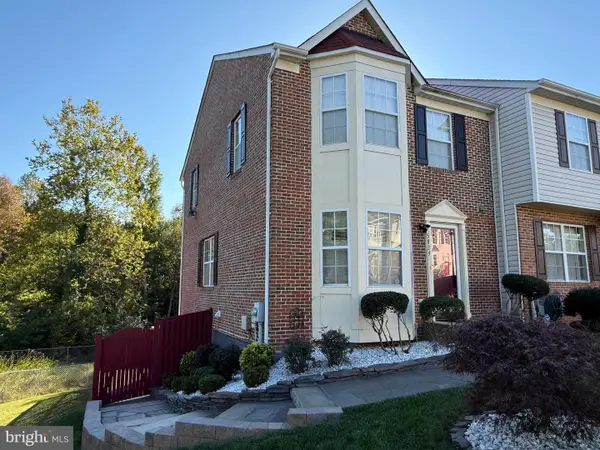 $439,900Active3 beds 4 baths1,814 sq. ft.
$439,900Active3 beds 4 baths1,814 sq. ft.5829 Monmouth Ct, BRYANS ROAD, MD 20616
MLS# MDCH2048268Listed by: KELLER WILLIAMS PREFERRED PROPERTIES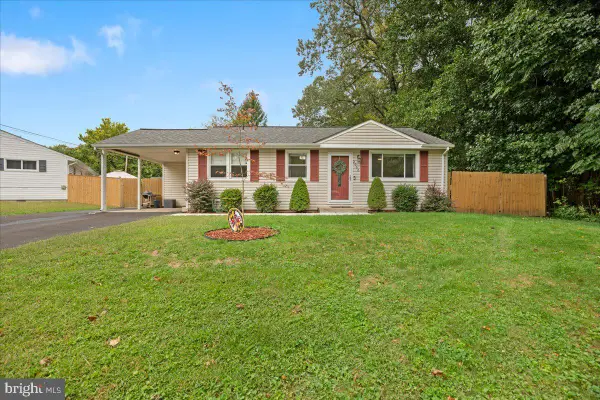 $335,000Pending3 beds 1 baths1,032 sq. ft.
$335,000Pending3 beds 1 baths1,032 sq. ft.2966 Edgewood Rd, BRYANS ROAD, MD 20616
MLS# MDCH2048244Listed by: CENTURY 21 NEW MILLENNIUM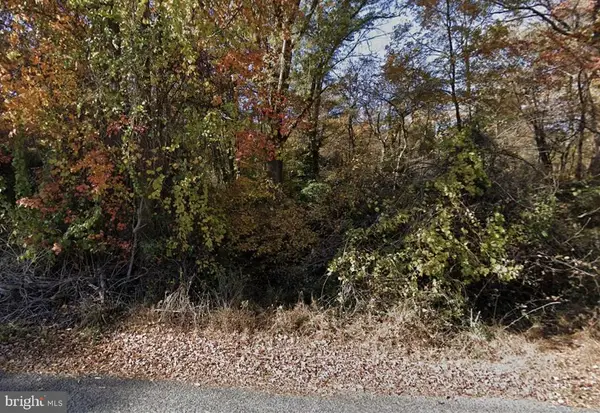 $109,000Active3.66 Acres
$109,000Active3.66 AcresRiver Rd, BRYANS ROAD, MD 20616
MLS# MDCH2048152Listed by: XREALTY.NET LLC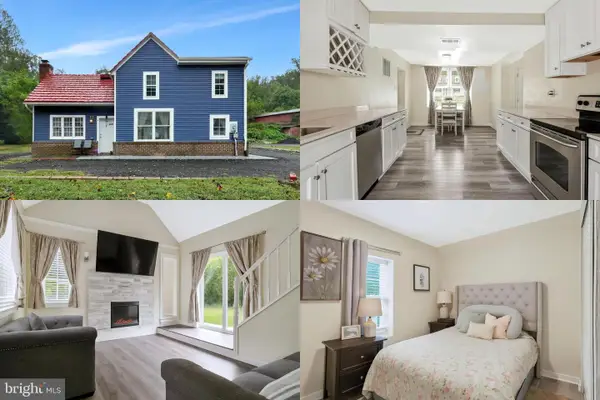 $550,000Active4 beds 2 baths1,360 sq. ft.
$550,000Active4 beds 2 baths1,360 sq. ft.6505 Marion Adams Pl, BRYANS ROAD, MD 20616
MLS# MDCH2047618Listed by: KELLER WILLIAMS REALTY
