6649 Brooky Pl, Bryans Road, MD 20616
Local realty services provided by:ERA Valley Realty
6649 Brooky Pl,Bryans Road, MD 20616
$629,990
- 4 Beds
- 3 Baths
- 3,183 sq. ft.
- Single family
- Active
Listed by: jamie michelle richardson
Office: re/max united real estate
MLS#:MDCH2048610
Source:BRIGHTMLS
Price summary
- Price:$629,990
- Price per sq. ft.:$197.92
About this home
HOME IS UNDER CONSTRUCTION WITH EXPECTED COMPLETION DATE OF MID DECEMBER. Step into the beautifully designed Adams model—where modern comfort meets effortless entertaining. This spacious open-concept floor plan creates a seamless connection between the kitchen, dining area, and great room, perfect for today’s lifestyle.
At the heart of the home, the upgraded kitchen impresses with a sprawling island featuring a 10" overhang for casual seating, a built-in microwave drawer, a walk-in pantry, elegant 42" cabinets, and stylish brushed-nickel fixtures. With 9-foot ceilings, recessed lighting throughout, and a 2-foot extension across the back of every level, this home offers both space and sophistication. From the kitchen, the layout flows naturally into the dining area and an inviting great room—ideal for family gatherings or entertaining friends. When you need even more room to relax or play, the finished recreation room provides endless possibilities—transform it into a home gym, media lounge, game room, or personal retreat to suit your lifestyle.
Disclaimer: All renderings/photos provided herein are for illustrative purposes only and are intended to showcase design options. Actual products, features, finishes, and layouts may vary. The images may depict optional features, upgrades, or configurations that are not included as standard or available in all homes.
Contact an agent
Home facts
- Year built:2025
- Listing ID #:MDCH2048610
- Added:49 day(s) ago
- Updated:December 18, 2025 at 02:45 PM
Rooms and interior
- Bedrooms:4
- Total bathrooms:3
- Full bathrooms:2
- Half bathrooms:1
- Living area:3,183 sq. ft.
Heating and cooling
- Cooling:Central A/C
- Heating:Electric, Heat Pump - Electric BackUp
Structure and exterior
- Roof:Architectural Shingle
- Year built:2025
- Building area:3,183 sq. ft.
- Lot area:0.37 Acres
Utilities
- Water:Public
- Sewer:Private Sewer
Finances and disclosures
- Price:$629,990
- Price per sq. ft.:$197.92
- Tax amount:$688 (2025)
New listings near 6649 Brooky Pl
- New
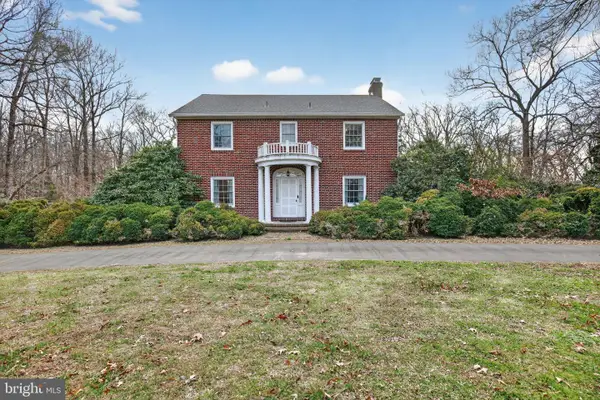 $589,900Active4 beds 2 baths2,718 sq. ft.
$589,900Active4 beds 2 baths2,718 sq. ft.5481 Chapmans Landing Rd, INDIAN HEAD, MD 20640
MLS# MDCH2049890Listed by: PEARSON SMITH REALTY, LLC - New
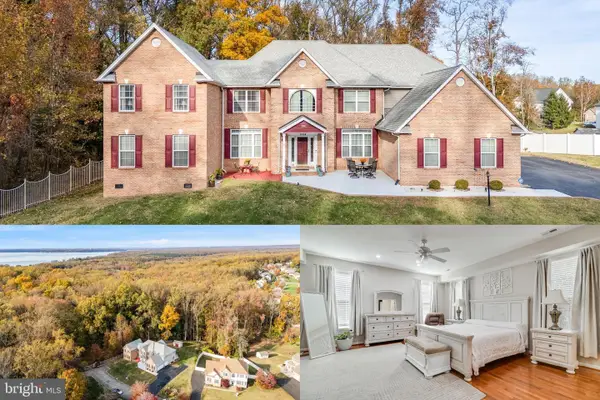 $859,990Active5 beds 7 baths7,122 sq. ft.
$859,990Active5 beds 7 baths7,122 sq. ft.6194 Hard Bargain Cir, INDIAN HEAD, MD 20640
MLS# MDCH2049872Listed by: RE/MAX ONE - New
 $415,000Active3 beds 2 baths1,503 sq. ft.
$415,000Active3 beds 2 baths1,503 sq. ft.3210 Green Meadows, INDIAN HEAD, MD 20640
MLS# MDCH2049858Listed by: RE/MAX UNITED REAL ESTATE - Coming Soon
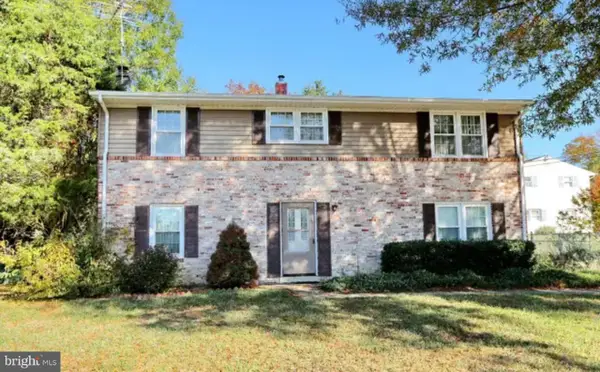 $399,999Coming Soon4 beds 2 baths
$399,999Coming Soon4 beds 2 baths2863 Chippewa St, BRYANS ROAD, MD 20616
MLS# MDCH2049736Listed by: RE/MAX ONE 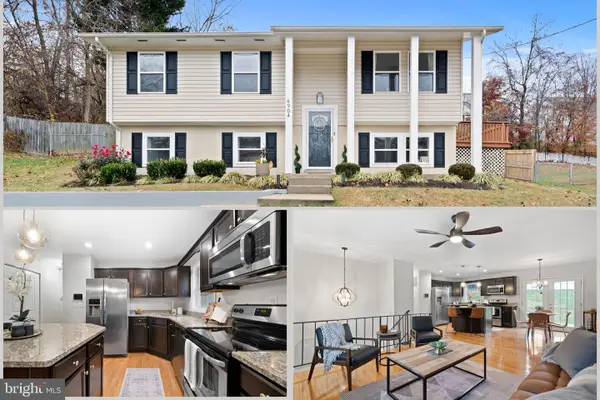 $385,000Pending4 beds 2 baths1,934 sq. ft.
$385,000Pending4 beds 2 baths1,934 sq. ft.6904 Arbor Ln, BRYANS ROAD, MD 20616
MLS# MDCH2049078Listed by: REAL BROKER, LLC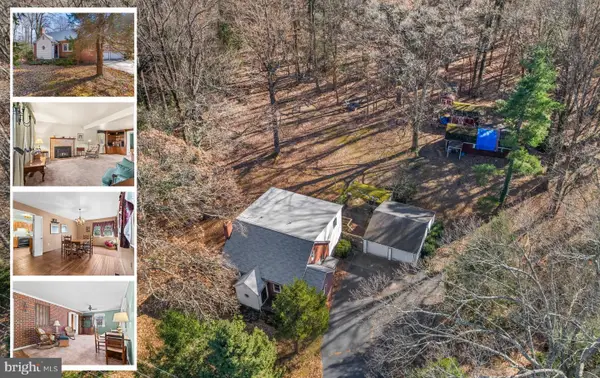 $400,000Pending3 beds 2 baths2,235 sq. ft.
$400,000Pending3 beds 2 baths2,235 sq. ft.5225 Indian Head Hwy, INDIAN HEAD, MD 20640
MLS# MDCH2049596Listed by: RE/MAX ONE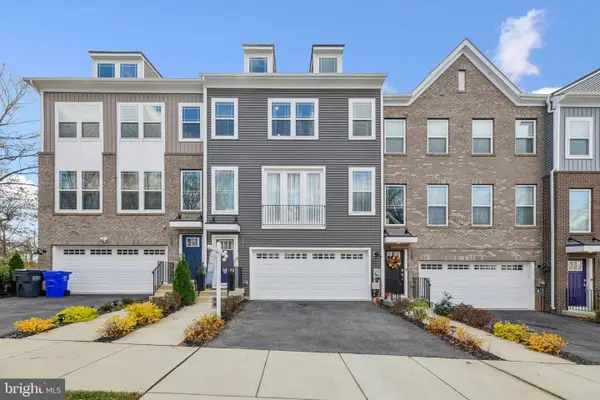 $464,900Active3 beds 4 baths2,865 sq. ft.
$464,900Active3 beds 4 baths2,865 sq. ft.3076 Perthshire Pl, BRYANS ROAD, MD 20616
MLS# MDCH2049544Listed by: SAMSON PROPERTIES- Open Sat, 10am to 5pm
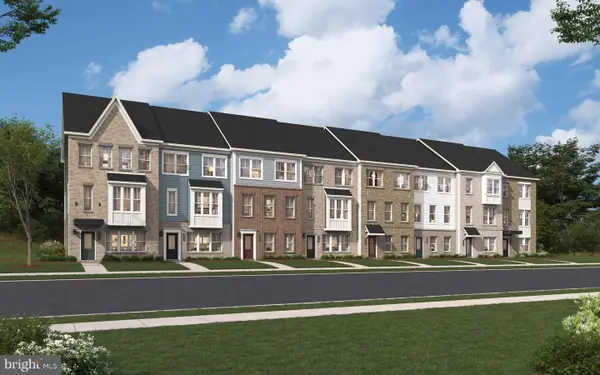 $399,990Active3 beds 4 baths1,950 sq. ft.
$399,990Active3 beds 4 baths1,950 sq. ft.6778 Stapleford Pl, BRYANS ROAD, MD 20616
MLS# MDCH2049578Listed by: SM BROKERAGE, LLC - Open Sun, 12 to 5pm
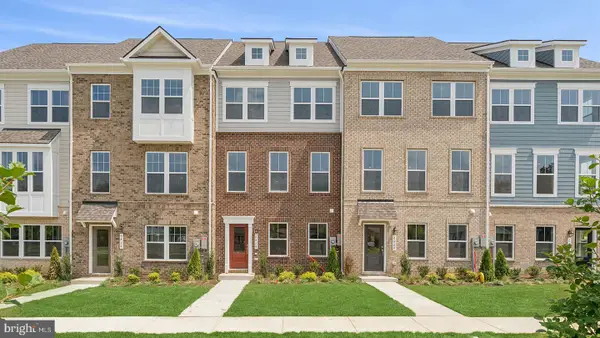 $419,990Active3 beds 4 baths1,950 sq. ft.
$419,990Active3 beds 4 baths1,950 sq. ft.6836 Matthews Rd, BRYANS ROAD, MD 20616
MLS# MDCH2049476Listed by: SM BROKERAGE, LLC 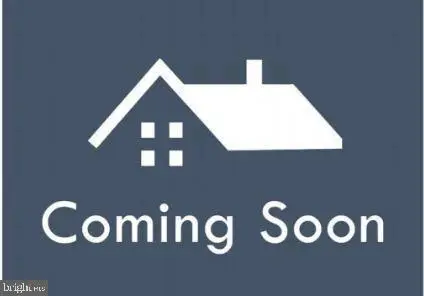 $600,000Active4 beds 3 baths4,302 sq. ft.
$600,000Active4 beds 3 baths4,302 sq. ft.2978 Knight Ct, BRYANS ROAD, MD 20616
MLS# MDCH2049114Listed by: EXP REALTY, LLC
