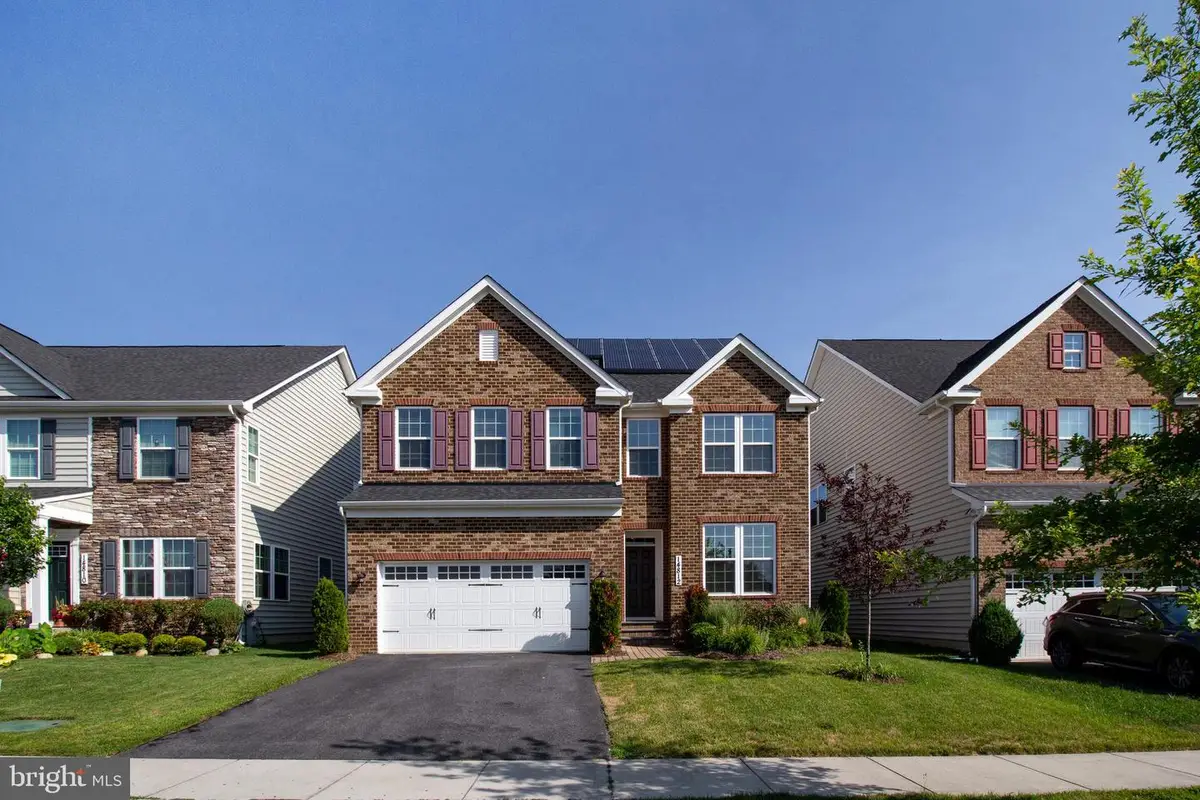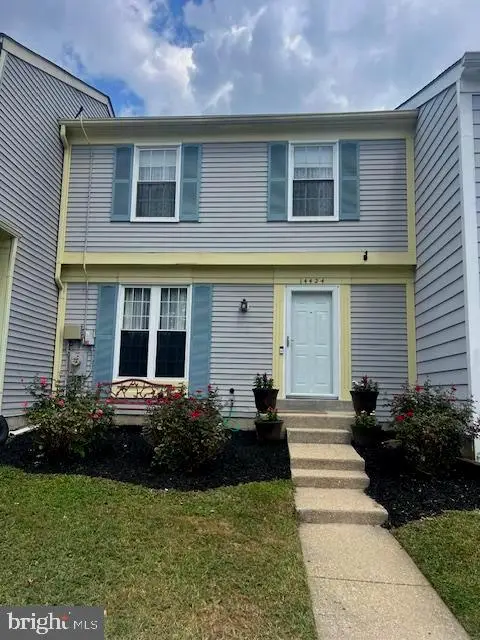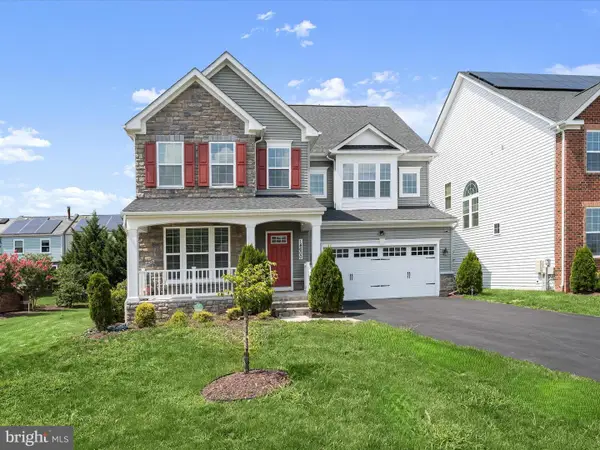14812 Saddle Creek Dr, BURTONSVILLE, MD 20866
Local realty services provided by:ERA OakCrest Realty, Inc.



14812 Saddle Creek Dr,BURTONSVILLE, MD 20866
$899,990
- 5 Beds
- 5 Baths
- 4,220 sq. ft.
- Single family
- Pending
Listed by:maureen i okafor
Office:sold 100 real estate, inc.
MLS#:MDMC2183910
Source:BRIGHTMLS
Price summary
- Price:$899,990
- Price per sq. ft.:$213.27
- Monthly HOA dues:$144
About this home
Welcome to modern living in the heart of Bentley Park! This stunning Ryan Homes Hayworth model, combines timeless elegance with today’s most sought-after features. With spacious interiors, stylish finishes, and a thoughtfully designed layout, this home is perfect for both everyday living and entertaining.
Step inside to discover an open-concept main level with abundant natural light, a gourmet kitchen with granite countertops and stainless steel appliances. Enjoy the convenience of a 2-car garage, upper-level laundry, and energy-efficient systems throughout.
Upstairs, the owner’s suite offers a spacious retreat with a walk-in closet and spa-like en-suite bath. Additional bedrooms are generously sized with ample closet space.
The fully finished basement adds valuable living space with a bedroom perfect for guests, a recreation room, a home office and a full bath.
Situated in one of Burtonsville’s most desirable communities, Bentley Park offers resort-style amenities including a swimming pool, clubhouse, playgrounds, and scenic walking trails. Commuters will appreciate easy access to I-95, ICC/200, and nearby shopping, dining, and parks. Don’t miss this rare opportunity to own this move-in ready home!
Professional photos and full details coming soon! Stay tuned!
Contact an agent
Home facts
- Year built:2019
- Listing Id #:MDMC2183910
- Added:74 day(s) ago
- Updated:August 17, 2025 at 07:24 AM
Rooms and interior
- Bedrooms:5
- Total bathrooms:5
- Full bathrooms:4
- Half bathrooms:1
- Living area:4,220 sq. ft.
Heating and cooling
- Cooling:Central A/C, Programmable Thermostat
- Heating:Central, Natural Gas, Programmable Thermostat
Structure and exterior
- Year built:2019
- Building area:4,220 sq. ft.
- Lot area:0.12 Acres
Schools
- High school:PAINT BRANCH
- Middle school:BENJAMIN BANNEKER
- Elementary school:BURTONSVILLE
Utilities
- Water:Public
- Sewer:Public Septic, Public Sewer
Finances and disclosures
- Price:$899,990
- Price per sq. ft.:$213.27
- Tax amount:$8,505 (2024)
New listings near 14812 Saddle Creek Dr
- New
 $375,000Active3 beds 2 baths1,371 sq. ft.
$375,000Active3 beds 2 baths1,371 sq. ft.14424 Stepping Stone Way, BURTONSVILLE, MD 20866
MLS# MDMC2195602Listed by: TAYLOR PROPERTIES - Coming SoonOpen Thu, 4:30 to 6:30pm
 $379,000Coming Soon3 beds 2 baths
$379,000Coming Soon3 beds 2 baths14619 Monmouth Dr #10-107, BURTONSVILLE, MD 20866
MLS# MDMC2192928Listed by: LPT REALTY, LLC - Open Sun, 1 to 3pmNew
 $975,000Active5 beds 5 baths4,777 sq. ft.
$975,000Active5 beds 5 baths4,777 sq. ft.14917 Brownstone Dr, BURTONSVILLE, MD 20866
MLS# MDMC2195310Listed by: EXP REALTY, LLC  $895,000Active5 beds 5 baths5,434 sq. ft.
$895,000Active5 beds 5 baths5,434 sq. ft.4208 Camberwell Ln, BURTONSVILLE, MD 20866
MLS# MDMC2193862Listed by: KELLER WILLIAMS REALTY $590,000Active4 beds 3 baths2,170 sq. ft.
$590,000Active4 beds 3 baths2,170 sq. ft.15520 Kruhm Rd, BURTONSVILLE, MD 20866
MLS# MDMC2193536Listed by: FAIRFAX REALTY PREMIER $400,000Pending3 beds 4 baths1,320 sq. ft.
$400,000Pending3 beds 4 baths1,320 sq. ft.4312 Dunwood Ter, BURTONSVILLE, MD 20866
MLS# MDMC2192802Listed by: CENTURY 21 REDWOOD REALTY- Open Wed, 3 to 5pm
 $440,000Active3 beds 3 baths1,724 sq. ft.
$440,000Active3 beds 3 baths1,724 sq. ft.3818 Angelton Ct, BURTONSVILLE, MD 20866
MLS# MDMC2188776Listed by: REALTY ONE GROUP UNIVERSAL  $470,000Active4 beds 4 baths1,848 sq. ft.
$470,000Active4 beds 4 baths1,848 sq. ft.14618 Mcknew Rd, BURTONSVILLE, MD 20866
MLS# MDMC2183606Listed by: SAMSON PROPERTIES $569,000Pending3 beds 4 baths2,094 sq. ft.
$569,000Pending3 beds 4 baths2,094 sq. ft.15144 Red Cedar Dr, BURTONSVILLE, MD 20866
MLS# MDMC2192580Listed by: UNITED REALTY, INC. $900,000Active6 beds 6 baths4,912 sq. ft.
$900,000Active6 beds 6 baths4,912 sq. ft.14600 Bentley Park Dr, BURTONSVILLE, MD 20866
MLS# MDMC2187840Listed by: NORTHROP REALTY
