15021 Mcknew Rd, BURTONSVILLE, MD 20866
Local realty services provided by:ERA Valley Realty
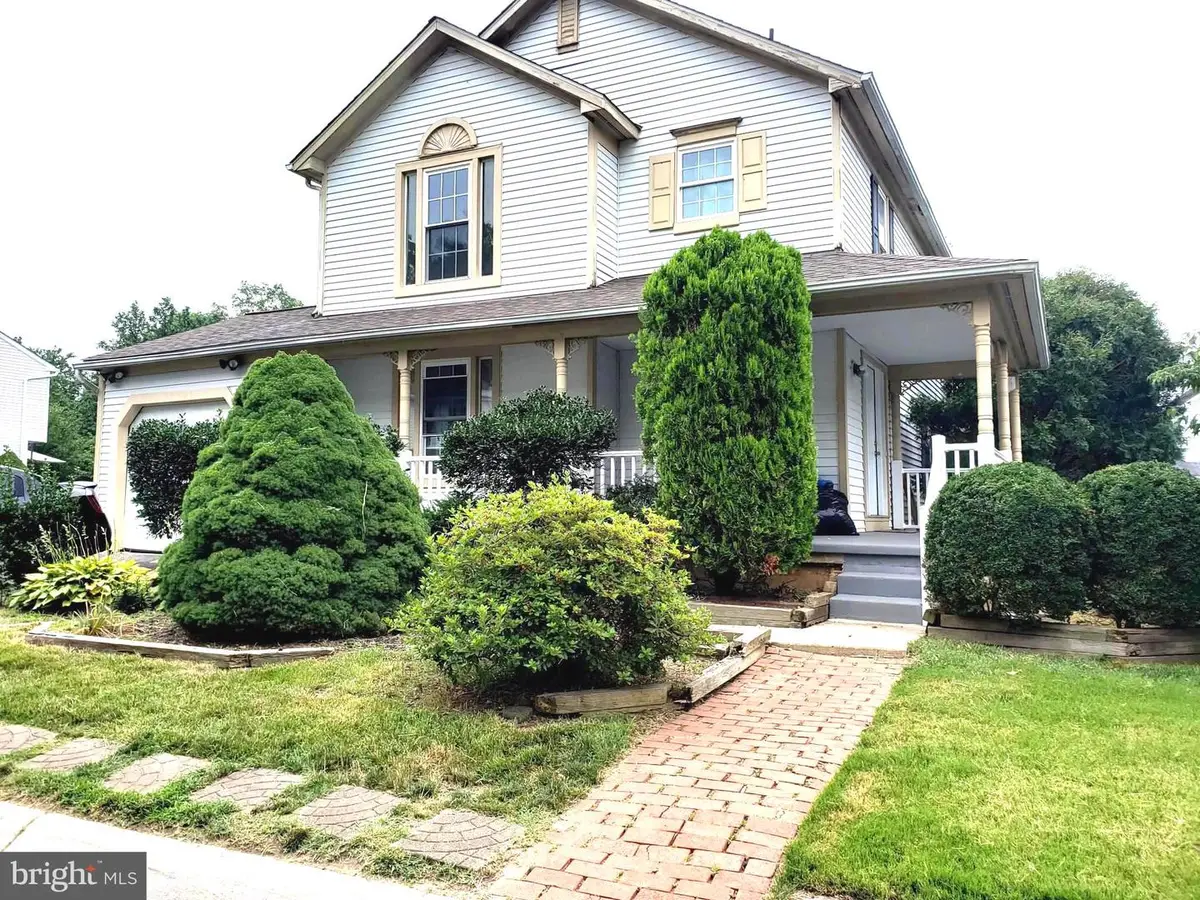
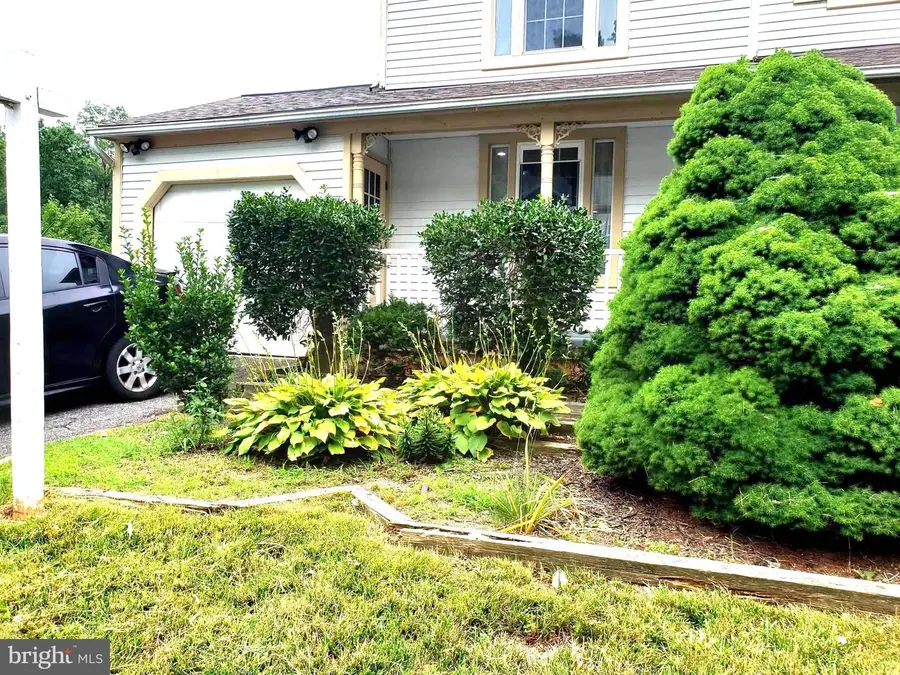
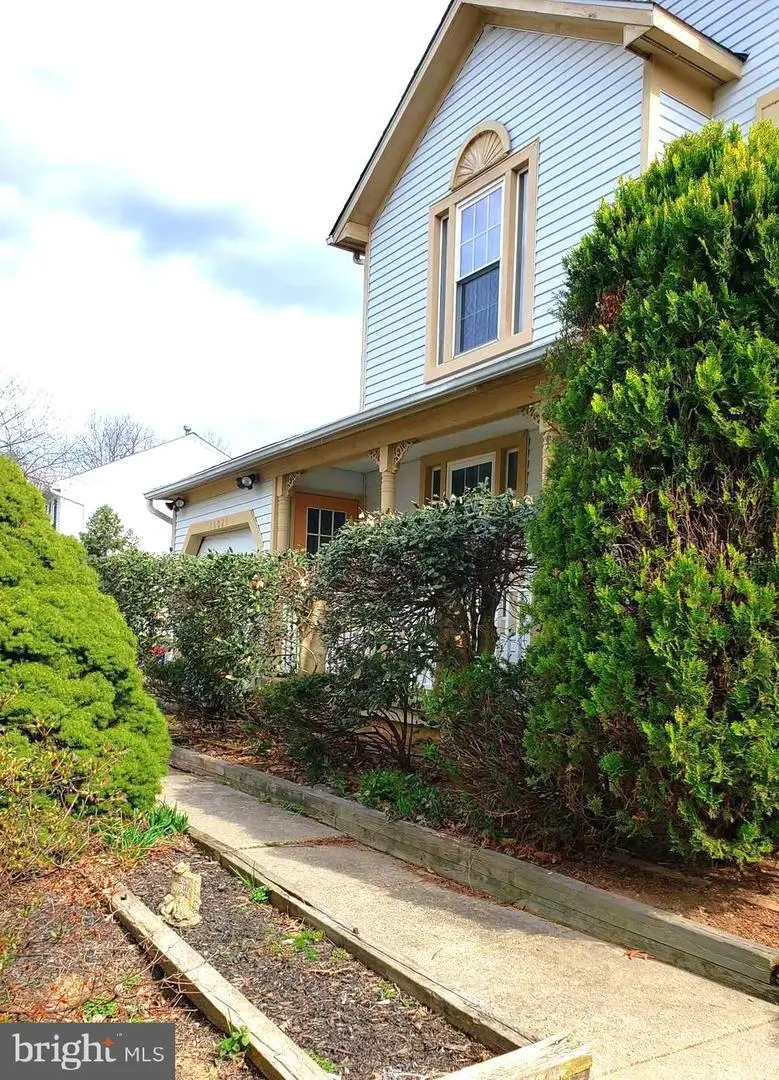
15021 Mcknew Rd,BURTONSVILLE, MD 20866
$530,000
- 4 Beds
- 4 Baths
- 2,670 sq. ft.
- Single family
- Active
Listed by:zenaida a tabligan
Office:fairfax realty premier
MLS#:MDMC2187366
Source:BRIGHTMLS
Price summary
- Price:$530,000
- Price per sq. ft.:$198.5
- Monthly HOA dues:$48
About this home
HUGE REDUCTION!! !!MORE UPDATING AND IMPROVEMENTS DONE!!! Originally constructed as a model home - this property stands out from the rest of the houses of the same category in the neighborhood. It has an entirely different architectural design and more square footage. The main level boosts of an open concept floor plan which starts with a unique foyer flowing thru the remodeled kitchen with recess lighting, 42-inch cabinets, granite countertop, and stainless-steel appliances. The newly improved powder room is conveniently located in the foyer as well. The formal dining room overlooks the living/family room with a beautiful brick fireplace. The family room opens to a huge private deck at the back of the house - which can be accessed thru the glass sliding door. There's a guest bedroom or an office/library, in the main level. The upper floor has three bedrooms, and the laundry room. The primary bedroom is huge with a generous size walk-in closet, and an abundantly sized primary bathroom. It has access to a beautiful roof top balcony. Two other bedrooms with a shared updated, hallway bathroom, are conveniently located in this level. The fully finished basement has a full bathroom and a small kitchen with cooking range, microwave and small refrigerator. It has a huge recreation room that can be used as a library, a guest room, or a mancave. The large deck at the back is ideal for outside gatherings and barbecue parties during summertime. The home has a one car garage and a driveway that can accommodate another car. The balcony has been remodeled and enhanced with new vinyl railing and newly painted ceiling. Some parts of the house may need enhancement or cosmetic work, but generally comfortably livable. ROOF replaced - 2021, HVAC and Hot water heater - 2022, Deck - 2025. ALL KITCHEN APPLIANCES ARE NEWER. NEW MAIN LEVEL LVP FLOORING! Accessible from Routes 495, 95 and 29. Burtonsville is a flourishing city in Montgomery County with newer constructed homes which ranges from 700k to a million. Close to shopping centers, restaurants, coffee shops, retail stores, groceries, parks, schools, churches, etc.... Close to Fairland Regional Park where aspiring Olympians train in their state-of-the art skating rink. In proximity to Marilyn J Praisner Community Center which provides ball fields, basketball courts, badminton, Recreational Hall and Library.
Contact an agent
Home facts
- Year built:1986
- Listing Id #:MDMC2187366
- Added:50 day(s) ago
- Updated:August 17, 2025 at 01:46 PM
Rooms and interior
- Bedrooms:4
- Total bathrooms:4
- Full bathrooms:3
- Half bathrooms:1
- Living area:2,670 sq. ft.
Heating and cooling
- Cooling:Central A/C
- Heating:Central, Natural Gas
Structure and exterior
- Roof:Shingle
- Year built:1986
- Building area:2,670 sq. ft.
- Lot area:0.11 Acres
Utilities
- Water:Public
- Sewer:Public Sewer
Finances and disclosures
- Price:$530,000
- Price per sq. ft.:$198.5
- Tax amount:$5,150 (2025)
New listings near 15021 Mcknew Rd
- New
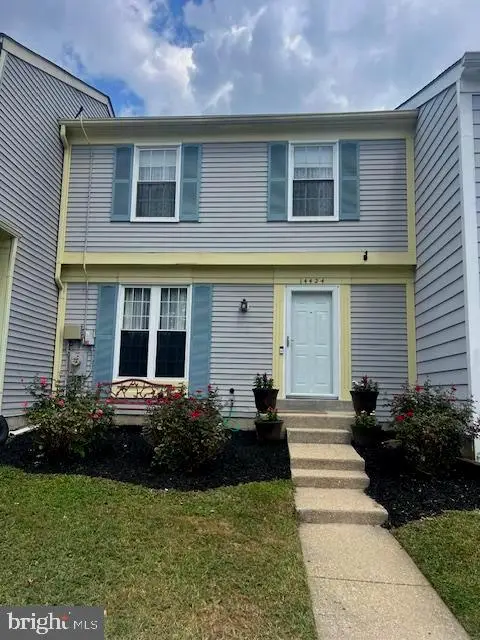 $375,000Active3 beds 2 baths1,371 sq. ft.
$375,000Active3 beds 2 baths1,371 sq. ft.14424 Stepping Stone Way, BURTONSVILLE, MD 20866
MLS# MDMC2195602Listed by: TAYLOR PROPERTIES - Coming SoonOpen Thu, 4:30 to 6:30pm
 $379,000Coming Soon3 beds 2 baths
$379,000Coming Soon3 beds 2 baths14619 Monmouth Dr #10-107, BURTONSVILLE, MD 20866
MLS# MDMC2192928Listed by: LPT REALTY, LLC - Open Sun, 1 to 3pmNew
 $975,000Active5 beds 5 baths4,777 sq. ft.
$975,000Active5 beds 5 baths4,777 sq. ft.14917 Brownstone Dr, BURTONSVILLE, MD 20866
MLS# MDMC2195310Listed by: EXP REALTY, LLC  $895,000Active5 beds 5 baths5,434 sq. ft.
$895,000Active5 beds 5 baths5,434 sq. ft.4208 Camberwell Ln, BURTONSVILLE, MD 20866
MLS# MDMC2193862Listed by: KELLER WILLIAMS REALTY $590,000Active4 beds 3 baths2,170 sq. ft.
$590,000Active4 beds 3 baths2,170 sq. ft.15520 Kruhm Rd, BURTONSVILLE, MD 20866
MLS# MDMC2193536Listed by: FAIRFAX REALTY PREMIER $400,000Pending3 beds 4 baths1,320 sq. ft.
$400,000Pending3 beds 4 baths1,320 sq. ft.4312 Dunwood Ter, BURTONSVILLE, MD 20866
MLS# MDMC2192802Listed by: CENTURY 21 REDWOOD REALTY- Open Wed, 3 to 5pm
 $440,000Active3 beds 3 baths1,724 sq. ft.
$440,000Active3 beds 3 baths1,724 sq. ft.3818 Angelton Ct, BURTONSVILLE, MD 20866
MLS# MDMC2188776Listed by: REALTY ONE GROUP UNIVERSAL  $470,000Active4 beds 4 baths1,848 sq. ft.
$470,000Active4 beds 4 baths1,848 sq. ft.14618 Mcknew Rd, BURTONSVILLE, MD 20866
MLS# MDMC2183606Listed by: SAMSON PROPERTIES $569,000Pending3 beds 4 baths2,094 sq. ft.
$569,000Pending3 beds 4 baths2,094 sq. ft.15144 Red Cedar Dr, BURTONSVILLE, MD 20866
MLS# MDMC2192580Listed by: UNITED REALTY, INC.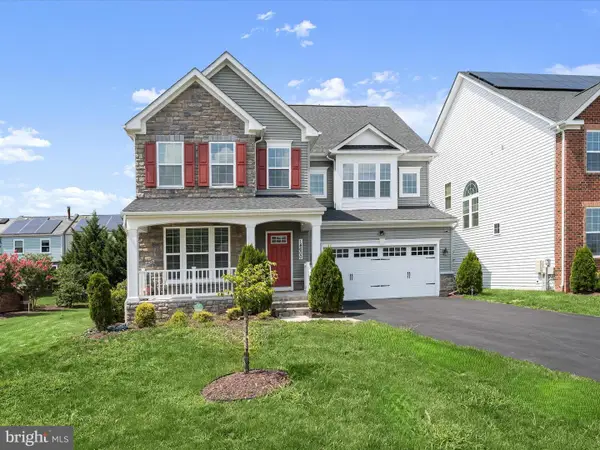 $900,000Active6 beds 6 baths4,912 sq. ft.
$900,000Active6 beds 6 baths4,912 sq. ft.14600 Bentley Park Dr, BURTONSVILLE, MD 20866
MLS# MDMC2187840Listed by: NORTHROP REALTY
