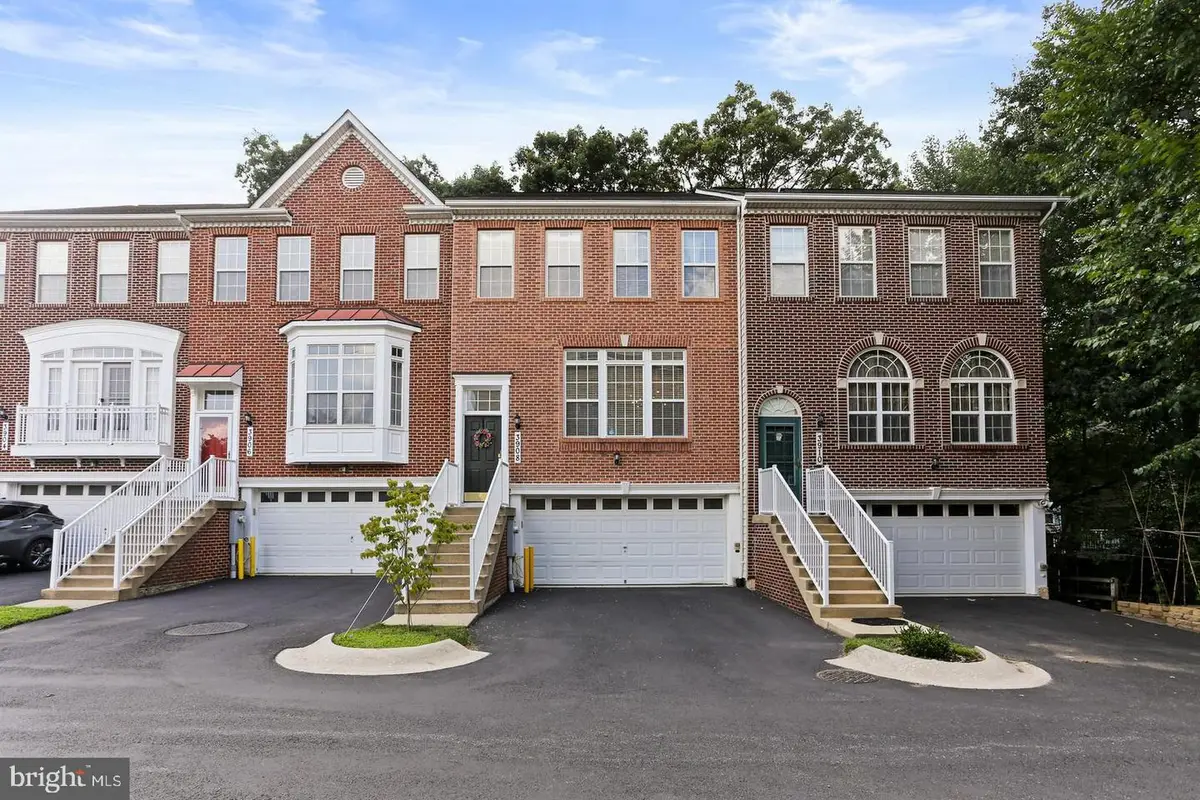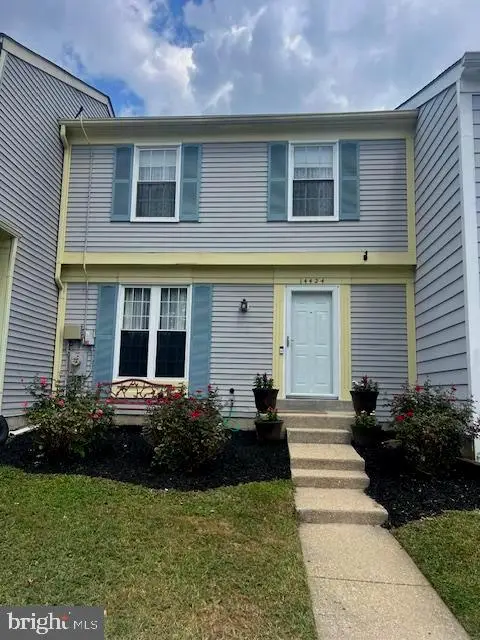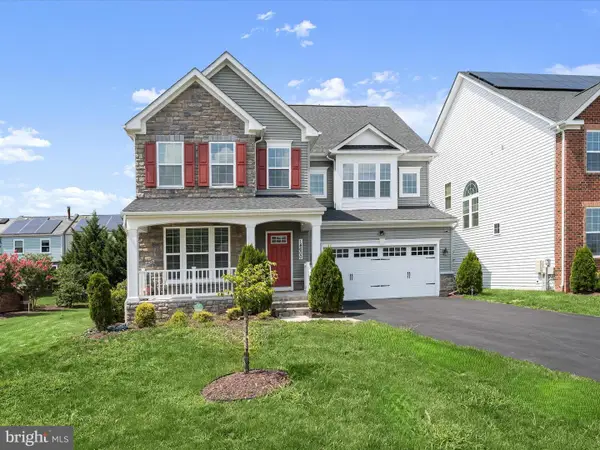3908 Bryant Park Cir, BURTONSVILLE, MD 20866
Local realty services provided by:ERA Valley Realty



3908 Bryant Park Cir,BURTONSVILLE, MD 20866
$539,900
- 3 Beds
- 4 Baths
- 2,080 sq. ft.
- Townhouse
- Pending
Listed by:peter boscas
Office:red cedar real estate, llc.
MLS#:MDMC2190402
Source:BRIGHTMLS
Price summary
- Price:$539,900
- Price per sq. ft.:$259.57
- Monthly HOA dues:$136
About this home
Welcome to 3908 Bryant Park Circle, a beautifully maintained three-story brick-front townhome offering over 2,000 square feet of thoughtfully updated living space. The main level welcomes you with gleaming hardwood floors, recessed lighting, crown molding and an open living/dining area anchored by a contemporary chandelier. The gourmet kitchen features a granite-topped peninsula with breakfast bar, warm honey-tone cabinetry, mosaic glass-tile backsplash, stainless-steel appliances and a sleek black pull-down faucet. A stylish half bath with matte-black fixtures sits steps away from sliding glass doors that open onto your private upper deck, where morning coffee or al fresco grilling await against a backdrop of mature trees. Upstairs, the vaulted primary suite boasts hardwood floors, a generous walk-in closet with built-in shelving and a spa-inspired bath complete with a double-sink vanity, soaking tub and a separate shower outfitted with an oil-rubbed-bronze detachable shower head, temperature control knob and coordinating drain cover. Two additional bedrooms, a full hallway bath with updated fixtures and a convenient laundry closet with full-size washer and dryer complete this level. The walk-out lower level offers a newly carpeted rec room with a fireplace, a second half bath and sliding doors to a covered lower deck that overlooks a serene, wooded backyard. With a convenient two-car attached garage with additional storage space, this turnkey home is ready to move in. Ideally located minutes from I-95, convenient Metrobus access, shopping and dining, 3908 Bryant Park Circle effortlessly blends classic craftsmanship with contemporary upgrades—schedule your private tour today!
Contact an agent
Home facts
- Year built:2007
- Listing Id #:MDMC2190402
- Added:36 day(s) ago
- Updated:August 17, 2025 at 07:24 AM
Rooms and interior
- Bedrooms:3
- Total bathrooms:4
- Full bathrooms:2
- Half bathrooms:2
- Living area:2,080 sq. ft.
Heating and cooling
- Cooling:Central A/C
- Heating:Electric, Forced Air
Structure and exterior
- Roof:Asphalt
- Year built:2007
- Building area:2,080 sq. ft.
- Lot area:0.04 Acres
Utilities
- Water:Public
- Sewer:Public Sewer
Finances and disclosures
- Price:$539,900
- Price per sq. ft.:$259.57
- Tax amount:$5,172 (2024)
New listings near 3908 Bryant Park Cir
- New
 $375,000Active3 beds 2 baths1,371 sq. ft.
$375,000Active3 beds 2 baths1,371 sq. ft.14424 Stepping Stone Way, BURTONSVILLE, MD 20866
MLS# MDMC2195602Listed by: TAYLOR PROPERTIES - Coming SoonOpen Thu, 4:30 to 6:30pm
 $379,000Coming Soon3 beds 2 baths
$379,000Coming Soon3 beds 2 baths14619 Monmouth Dr #10-107, BURTONSVILLE, MD 20866
MLS# MDMC2192928Listed by: LPT REALTY, LLC - Open Sun, 1 to 3pmNew
 $975,000Active5 beds 5 baths4,777 sq. ft.
$975,000Active5 beds 5 baths4,777 sq. ft.14917 Brownstone Dr, BURTONSVILLE, MD 20866
MLS# MDMC2195310Listed by: EXP REALTY, LLC  $895,000Active5 beds 5 baths5,434 sq. ft.
$895,000Active5 beds 5 baths5,434 sq. ft.4208 Camberwell Ln, BURTONSVILLE, MD 20866
MLS# MDMC2193862Listed by: KELLER WILLIAMS REALTY $590,000Active4 beds 3 baths2,170 sq. ft.
$590,000Active4 beds 3 baths2,170 sq. ft.15520 Kruhm Rd, BURTONSVILLE, MD 20866
MLS# MDMC2193536Listed by: FAIRFAX REALTY PREMIER $400,000Pending3 beds 4 baths1,320 sq. ft.
$400,000Pending3 beds 4 baths1,320 sq. ft.4312 Dunwood Ter, BURTONSVILLE, MD 20866
MLS# MDMC2192802Listed by: CENTURY 21 REDWOOD REALTY- Open Wed, 3 to 5pm
 $440,000Active3 beds 3 baths1,724 sq. ft.
$440,000Active3 beds 3 baths1,724 sq. ft.3818 Angelton Ct, BURTONSVILLE, MD 20866
MLS# MDMC2188776Listed by: REALTY ONE GROUP UNIVERSAL  $470,000Active4 beds 4 baths1,848 sq. ft.
$470,000Active4 beds 4 baths1,848 sq. ft.14618 Mcknew Rd, BURTONSVILLE, MD 20866
MLS# MDMC2183606Listed by: SAMSON PROPERTIES $569,000Pending3 beds 4 baths2,094 sq. ft.
$569,000Pending3 beds 4 baths2,094 sq. ft.15144 Red Cedar Dr, BURTONSVILLE, MD 20866
MLS# MDMC2192580Listed by: UNITED REALTY, INC. $900,000Active6 beds 6 baths4,912 sq. ft.
$900,000Active6 beds 6 baths4,912 sq. ft.14600 Bentley Park Dr, BURTONSVILLE, MD 20866
MLS# MDMC2187840Listed by: NORTHROP REALTY
