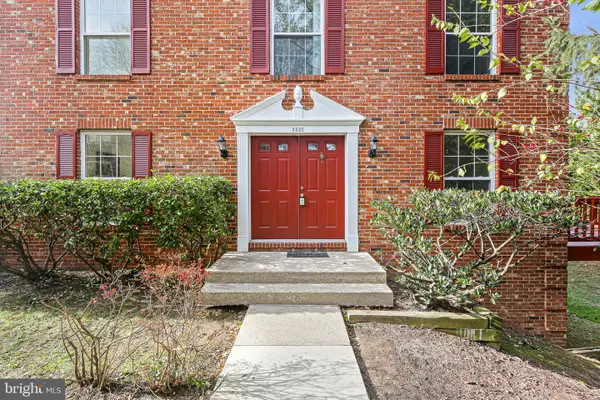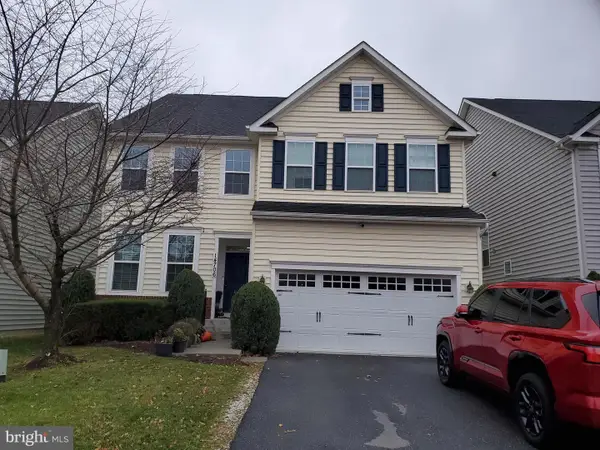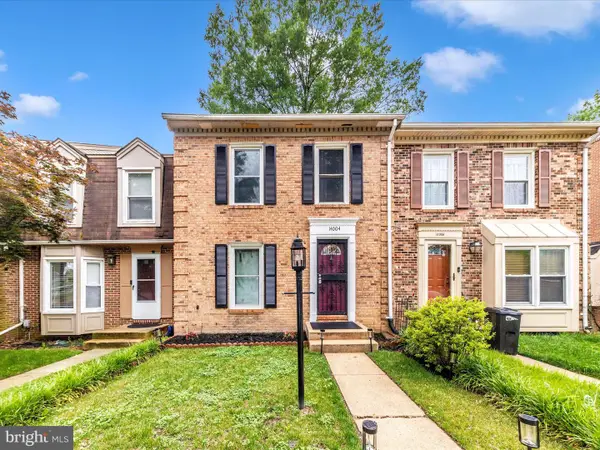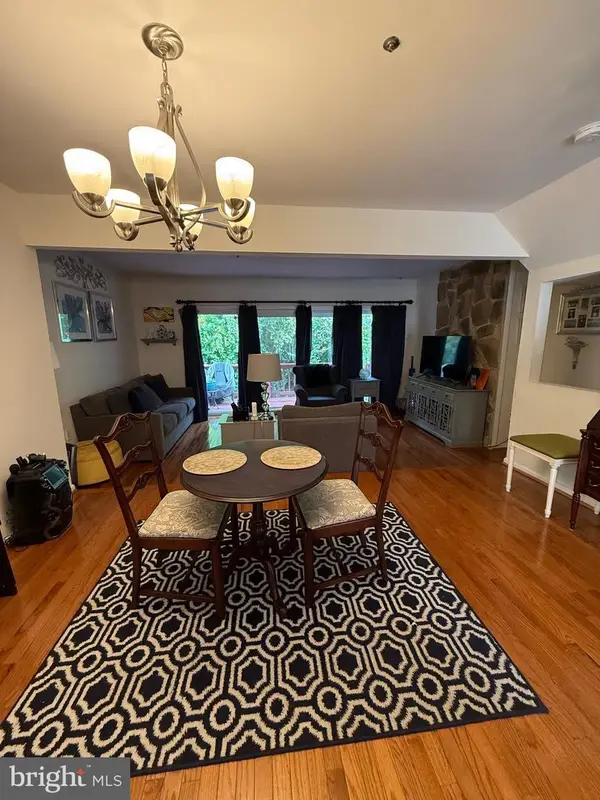4202 Sugar Pine Ct, Burtonsville, MD 20866
Local realty services provided by:ERA Liberty Realty
4202 Sugar Pine Ct,Burtonsville, MD 20866
$629,900
- 4 Beds
- 4 Baths
- 2,228 sq. ft.
- Single family
- Pending
Listed by: trent c gladstone
Office: the kw collective
MLS#:MDMC2205028
Source:BRIGHTMLS
Price summary
- Price:$629,900
- Price per sq. ft.:$282.72
- Monthly HOA dues:$49
About this home
Welcome to this stunning contemporary home offering the perfect blend of luxury, comfort, and versatility. Step inside to a grand two-story foyer featuring a curved staircase and an open-concept layout filled with natural light. The custom kitchen is a chef’s dream, boasting commercial-grade stainless steel appliances, upgraded countertops, a sleek backsplash, and a built-in island with a microwave and beverage cooler. Enjoy added touches like a water filtration system above the stove and recessed lighting throughout.
The formal dining area features a cozy fireplace and opens directly to a spacious deck—ideal for entertaining.
Upstairs, all bedrooms feature ceiling fans for added comfort. The primary suite includes a walk-in closet and a beautifully updated en suite bathroom with a walk-in shower.
The walkout-level basement is designed for versatility—perfect as an Airbnb rental, in-law suite, or guest retreat—with its own private entrance, locking system, kitchenette (with refrigerator, microwave, cabinetry, and sink), full bathroom with walk-in shower, and separate living spaces divided by elegant sliding French doors.
Step outside to your private backyard oasis featuring a heated swimming pool with a new pool cover (2025), timer-controlled pump, and a beautifully updated outdoor space complete with a fire pit area, fenced yard, and ample room for gatherings.
Additional highlights include a four-car driveway, attic storage above the garage, updated bathrooms, and thoughtful modern upgrades throughout. This home truly offers exceptional indoor-outdoor living for both comfort and entertainment. Schedule your showing today!
Contact an agent
Home facts
- Year built:1985
- Listing ID #:MDMC2205028
- Added:53 day(s) ago
- Updated:December 20, 2025 at 08:53 AM
Rooms and interior
- Bedrooms:4
- Total bathrooms:4
- Full bathrooms:3
- Half bathrooms:1
- Living area:2,228 sq. ft.
Heating and cooling
- Cooling:Central A/C
- Heating:Forced Air, Natural Gas
Structure and exterior
- Roof:Composite
- Year built:1985
- Building area:2,228 sq. ft.
- Lot area:0.21 Acres
Utilities
- Water:Public
- Sewer:Public Sewer
Finances and disclosures
- Price:$629,900
- Price per sq. ft.:$282.72
- Tax amount:$5,624 (2024)
New listings near 4202 Sugar Pine Ct
- New
 $370,000Active3 beds 4 baths1,800 sq. ft.
$370,000Active3 beds 4 baths1,800 sq. ft.4402 Regalwood Ter, BURTONSVILLE, MD 20866
MLS# MDMC2211088Listed by: SAMSON PROPERTIES - Open Sat, 11am to 1pmNew
 $540,000Active3 beds 3 baths1,976 sq. ft.
$540,000Active3 beds 3 baths1,976 sq. ft.3920 Dunes Way, BURTONSVILLE, MD 20866
MLS# MDMC2210674Listed by: REDFIN CORP  $450,000Active3 beds 3 baths1,740 sq. ft.
$450,000Active3 beds 3 baths1,740 sq. ft.3830 Gateway Ter #30, BURTONSVILLE, MD 20866
MLS# MDMC2209990Listed by: KELLER WILLIAMS REALTY CENTRE $849,900Active5 beds 5 baths4,132 sq. ft.
$849,900Active5 beds 5 baths4,132 sq. ft.14706 Saddle Creek Dr, BURTONSVILLE, MD 20866
MLS# MDMC2209762Listed by: LONG & FOSTER REAL ESTATE, INC. $439,900Active4 beds 4 baths1,920 sq. ft.
$439,900Active4 beds 4 baths1,920 sq. ft.14004 Daleshire Way #49, BURTONSVILLE, MD 20866
MLS# MDMC2209390Listed by: EXP REALTY, LLC $459,900Pending3 beds 4 baths1,800 sq. ft.
$459,900Pending3 beds 4 baths1,800 sq. ft.3640 Van Horn Way, BURTONSVILLE, MD 20866
MLS# MDMC2208284Listed by: SAMSON PROPERTIES- Coming Soon
 $535,000Coming Soon3 beds 4 baths
$535,000Coming Soon3 beds 4 baths3903 Dunes Way, BURTONSVILLE, MD 20866
MLS# MDMC2207980Listed by: RE/MAX REALTY CENTRE, INC.  $429,900Pending3 beds 4 baths1,860 sq. ft.
$429,900Pending3 beds 4 baths1,860 sq. ft.4303 Thistlewood Ter, BURTONSVILLE, MD 20866
MLS# MDMC2201736Listed by: COMPASS- Coming Soon
 $325,000Coming Soon3 beds 3 baths
$325,000Coming Soon3 beds 3 baths14516 Wexhall Ter #3-29, BURTONSVILLE, MD 20866
MLS# MDMC2206920Listed by: RE/MAX ADVANTAGE REALTY  $434,997Pending4 beds 4 baths1,500 sq. ft.
$434,997Pending4 beds 4 baths1,500 sq. ft.3824 Wildlife Ln, BURTONSVILLE, MD 20866
MLS# MDMC2206814Listed by: LONG & FOSTER REAL ESTATE, INC.
