23117 Crestwood Ln, California, MD 20619
Local realty services provided by:ERA Reed Realty, Inc.
23117 Crestwood Ln,California, MD 20619
$580,000
- 4 Beds
- 3 Baths
- 3,261 sq. ft.
- Single family
- Pending
Listed by: gabriela montgomery
Office: re/max realty group
MLS#:MDSM2027448
Source:BRIGHTMLS
Price summary
- Price:$580,000
- Price per sq. ft.:$177.86
- Monthly HOA dues:$35.42
About this home
Be ready to fall in love with this recently remodeled home filled with beautiful updates inside and out. The brand-new kitchen features quartz countertops, a large island, stainless steel appliances, and an open layout that connects to the dining and living areas. Luxury vinyl plank flooring runs throughout, and the Florida room just off the kitchen opens to a tiered deck overlooking the in-ground pool.
The primary suite includes a huge walk-in closet with a skylight, plus a second closet, and a private bath with a new vanity, lighting, shower, flooring, and toilet. The hall bath has also been updated with a new vanity, sink, faucet, flooring, tub, exhaust fan, lighting, and toilet. All bedrooms have fresh paint and new carpet.
The living and dining rooms feature new drywall, floors, and Anderson windows, while the sunroom offers new Anderson windows, flooring, and ceiling fans. The finished basement includes a bedroom, full bath, large laundry room with new cabinets and sink, and a cozy wood-burning fireplace. The basement itself has new drywall, drop ceiling, flooring, and a ceiling fan.
Step outside to enjoy a 1+ acre lot with mature trees for added privacy, a fenced backyard, and an in-ground pool with DE filtration system (pump grids replaced in 2024), firepit, and landscaped walkways. A 3-car side-entry garage, re-asphalted and extended driveway with 30 amp RV hookup, solar panels, new vinyl siding, and HVAC (2021 under warranty) complete the package.
Fiber-optic internet already installed. A great upgrade for anyone who works from home or streams.
The community offers walk and bike lanes, tennis courts, a clubhouse, and two ponds within walking distance - including one accessible by a path directly from the backyard. All in a sought-after neighborhood close to PAX River, shopping, and dining.
Contact an agent
Home facts
- Year built:1977
- Listing ID #:MDSM2027448
- Added:52 day(s) ago
- Updated:November 16, 2025 at 08:28 AM
Rooms and interior
- Bedrooms:4
- Total bathrooms:3
- Full bathrooms:3
- Living area:3,261 sq. ft.
Heating and cooling
- Cooling:Ceiling Fan(s), Central A/C
- Heating:Electric, Heat Pump(s)
Structure and exterior
- Year built:1977
- Building area:3,261 sq. ft.
- Lot area:1.07 Acres
Schools
- High school:LEONARDTOWN
Utilities
- Water:Public
- Sewer:Private Septic Tank
Finances and disclosures
- Price:$580,000
- Price per sq. ft.:$177.86
- Tax amount:$4,197 (2024)
New listings near 23117 Crestwood Ln
- Coming Soon
 $599,000Coming Soon3 beds 3 baths
$599,000Coming Soon3 beds 3 baths44180 Cross Bow Ln, CALIFORNIA, MD 20619
MLS# MDSM2028166Listed by: CENTURY 21 NEW MILLENNIUM - Coming Soon
 $425,000Coming Soon3 beds 4 baths
$425,000Coming Soon3 beds 4 baths43913 Eucalyptus Way, CALIFORNIA, MD 20619
MLS# MDSM2028120Listed by: RE/MAX REALTY GROUP - Coming Soon
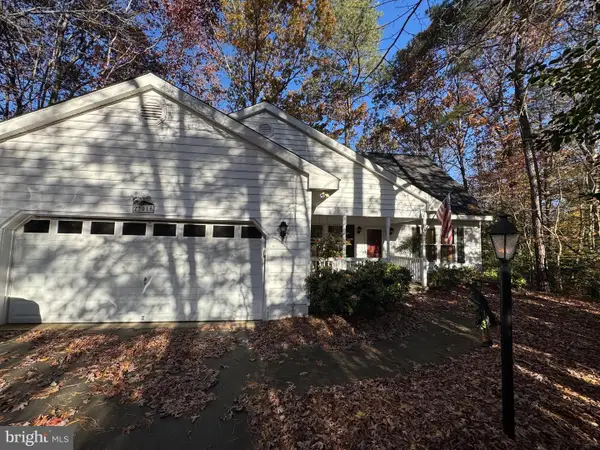 $474,900Coming Soon3 beds 3 baths
$474,900Coming Soon3 beds 3 baths23015 Wedgewood Ln, CALIFORNIA, MD 20619
MLS# MDSM2028104Listed by: INFINITAS REALTY GROUP - Coming Soon
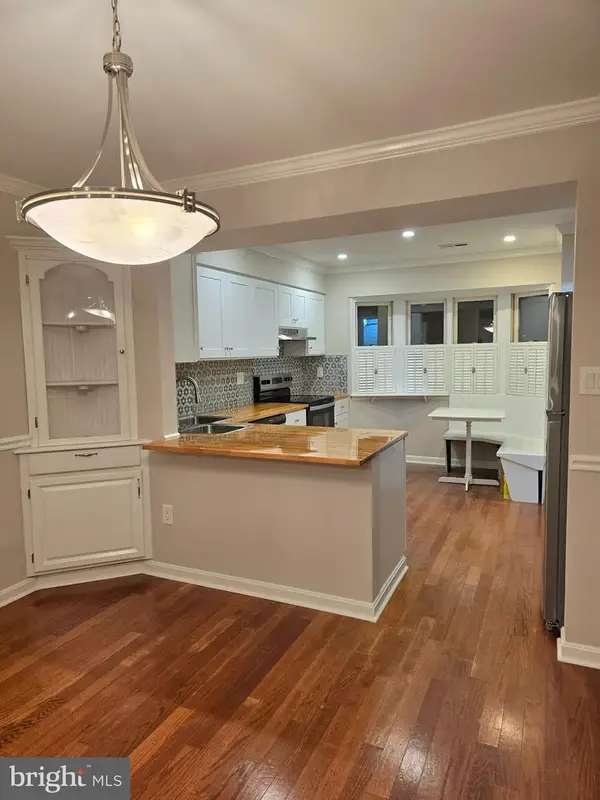 $298,750Coming Soon3 beds 3 baths
$298,750Coming Soon3 beds 3 baths22415 Greenview Ct, GREAT MILLS, MD 20634
MLS# MDSM2028164Listed by: RE/MAX ONE  $599,900Pending6 beds 4 baths3,824 sq. ft.
$599,900Pending6 beds 4 baths3,824 sq. ft.43689 Great Laurel Way, CALIFORNIA, MD 20619
MLS# MDSM2027930Listed by: CENTURY 21 NEW MILLENNIUM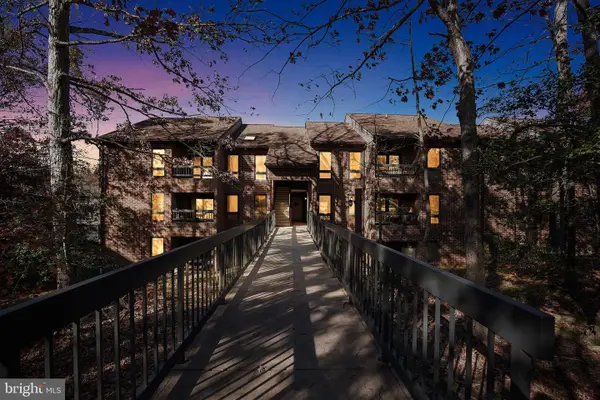 $219,000Pending2 beds 2 baths936 sq. ft.
$219,000Pending2 beds 2 baths936 sq. ft.44788 Locust Ridge Ct #3a, CALIFORNIA, MD 20619
MLS# MDSM2028094Listed by: RE/MAX ONE- New
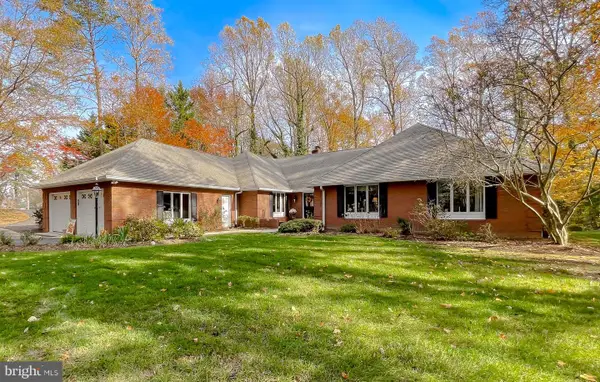 $1,150,000Active4 beds 3 baths3,116 sq. ft.
$1,150,000Active4 beds 3 baths3,116 sq. ft.23734 Kingston Creek Rd, CALIFORNIA, MD 20619
MLS# MDSM2027994Listed by: CENTURY 21 NEW MILLENNIUM 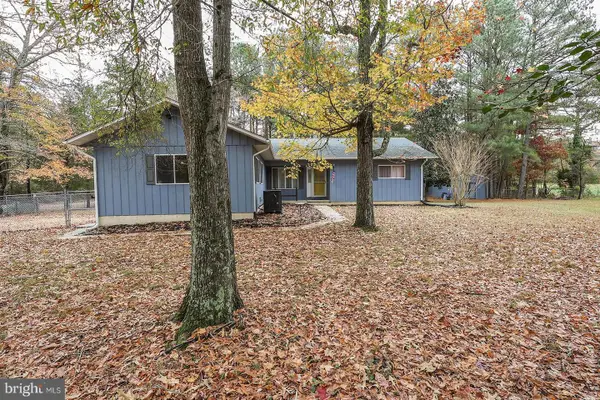 $399,900Pending3 beds 2 baths1,316 sq. ft.
$399,900Pending3 beds 2 baths1,316 sq. ft.45263 Mill Cove Harbor Rd, CALIFORNIA, MD 20619
MLS# MDSM2028044Listed by: CENTURY 21 NEW MILLENNIUM- Coming Soon
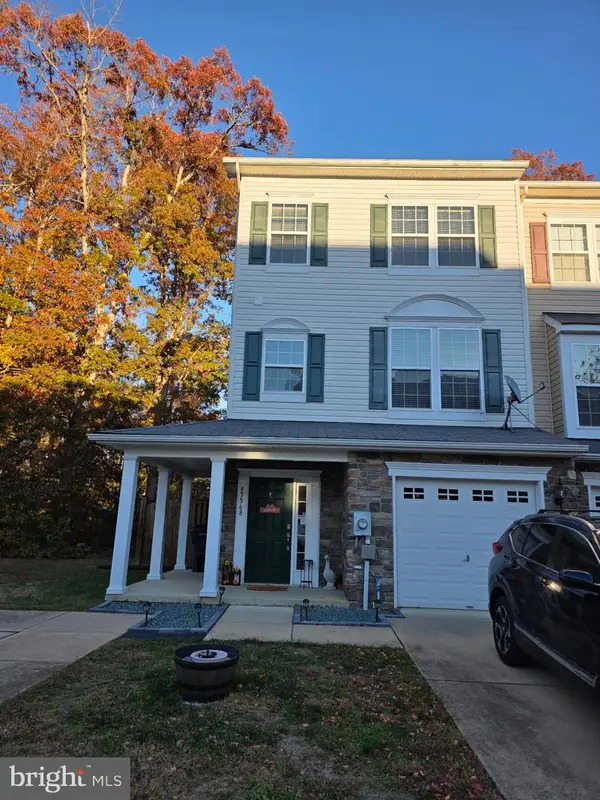 $340,000Coming Soon3 beds 4 baths
$340,000Coming Soon3 beds 4 baths45568 Catalina Ln, CALIFORNIA, MD 20619
MLS# MDSM2028050Listed by: CUMMINGS & CO. REALTORS - New
 Listed by ERA$249,900Active3 beds 2 baths1,248 sq. ft.
Listed by ERA$249,900Active3 beds 2 baths1,248 sq. ft.22518 Armsworthy Ct, CALIFORNIA, MD 20619
MLS# MDSM2027946Listed by: O'BRIEN REALTY ERA POWERED
