44017 Swift Fox Dr, CALIFORNIA, MD 20619
Local realty services provided by:ERA Reed Realty, Inc.
44017 Swift Fox Dr,CALIFORNIA, MD 20619
$375,000
- 3 Beds
- 3 Baths
- 2,082 sq. ft.
- Townhouse
- Active
Listed by:diana washabaugh
Office:century 21 new millennium
MLS#:MDSM2026748
Source:BRIGHTMLS
Price summary
- Price:$375,000
- Price per sq. ft.:$180.12
- Monthly HOA dues:$102
About this home
Welcome to this beautifully refreshed townhome in the sought-after Wildewood community! The main level features updated LVP flooring, a welcoming dining room, and a seamless flow into the open kitchen and living area. A bright bay window bump-out and sliding glass door lead to the rear common area, creating a quaint space for entertaining or relaxing.
Upstairs, the luxurious primary suite offers a private bath with a soaking tub, double vanity, separate shower, and large closets, all accented by bright windows that fill the room with natural light. Two additional spacious bedrooms and a convenient second-level laundry room (washer & dryer do not convey) complete this floor.
A quick set of steps takes you to a rare and desirable third-level loft, providing a spacious and versatile bonus area ideal for a home office, playroom, or guest space; make it yours. Additional highlights include a freshly touched up interior and a one-car garage.
Residents of Wildewood enjoy abundant amenities: a community pool, clubhouse, tennis courts, and scenic walking paths, perfect for family outings or leisurely strolls.This home offers both comfort and convenience in a vibrant community.
Contact an agent
Home facts
- Year built:2011
- Listing ID #:MDSM2026748
- Added:3 day(s) ago
- Updated:September 03, 2025 at 01:42 PM
Rooms and interior
- Bedrooms:3
- Total bathrooms:3
- Full bathrooms:2
- Half bathrooms:1
- Living area:2,082 sq. ft.
Heating and cooling
- Cooling:Attic Fan, Ceiling Fan(s), Central A/C
- Heating:Heat Pump(s), Natural Gas
Structure and exterior
- Roof:Architectural Shingle
- Year built:2011
- Building area:2,082 sq. ft.
- Lot area:0.08 Acres
Utilities
- Water:Public
- Sewer:Public Sewer
Finances and disclosures
- Price:$375,000
- Price per sq. ft.:$180.12
- Tax amount:$2,911 (2024)
New listings near 44017 Swift Fox Dr
- Coming Soon
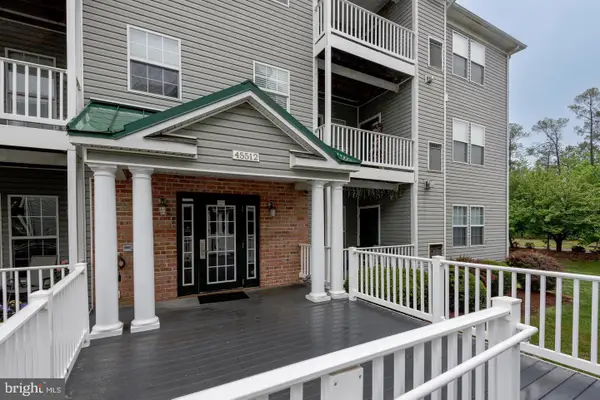 $199,000Coming Soon2 beds 2 baths
$199,000Coming Soon2 beds 2 baths45512 Westmeath Way #b13, GREAT MILLS, MD 20634
MLS# MDSM2027016Listed by: COLDWELL BANKER JAY LILLY REAL ESTATE - Open Sat, 10am to 12pmNew
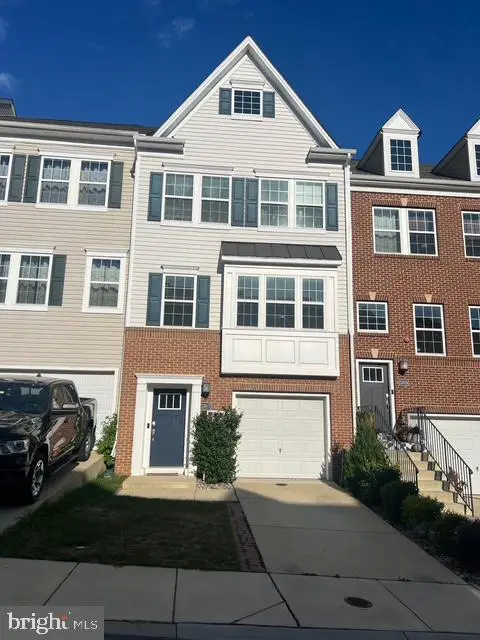 $425,000Active3 beds 4 baths2,130 sq. ft.
$425,000Active3 beds 4 baths2,130 sq. ft.23807 Myrtle Glen Way, CALIFORNIA, MD 20619
MLS# MDSM2027014Listed by: RE/MAX ONE - Coming Soon
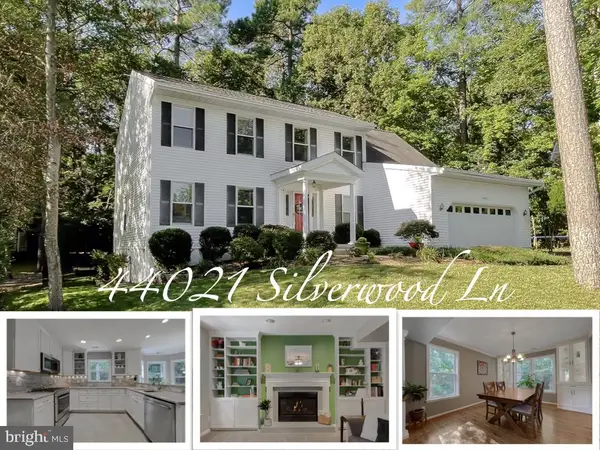 $515,000Coming Soon4 beds 3 baths
$515,000Coming Soon4 beds 3 baths44021 Silverwood Ln, CALIFORNIA, MD 20619
MLS# MDSM2026962Listed by: CENTURY 21 NEW MILLENNIUM - Coming Soon
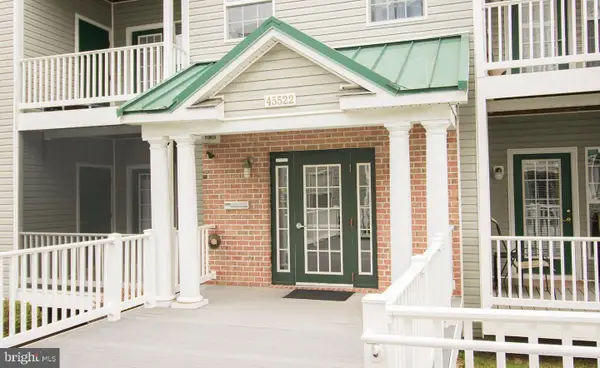 $205,000Coming Soon2 beds 2 baths
$205,000Coming Soon2 beds 2 baths45522 Westmeath Way #a21, GREAT MILLS, MD 20634
MLS# MDSM2026970Listed by: CENTURY 21 NEW MILLENNIUM - New
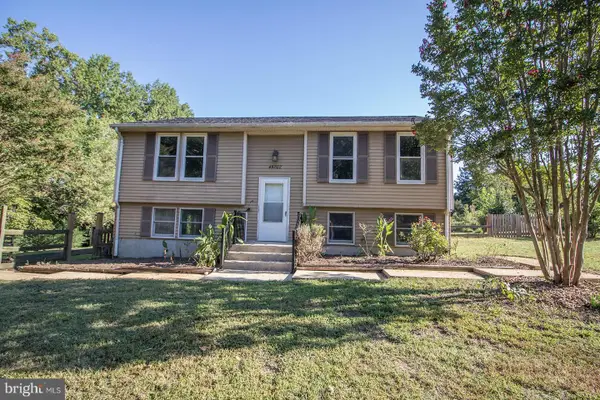 $340,000Active3 beds 1 baths1,617 sq. ft.
$340,000Active3 beds 1 baths1,617 sq. ft.45702 Robinson Ct, GREAT MILLS, MD 20634
MLS# MDSM2026950Listed by: CENTURY 21 NEW MILLENNIUM - New
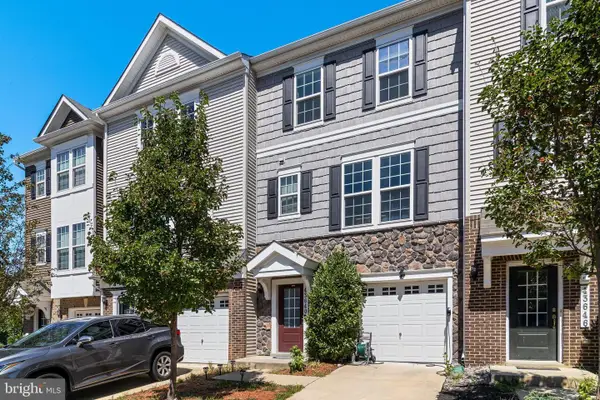 $385,000Active4 beds 4 baths2,165 sq. ft.
$385,000Active4 beds 4 baths2,165 sq. ft.43640 Winterberry Way, CALIFORNIA, MD 20619
MLS# MDSM2026892Listed by: CENTURY 21 NEW MILLENNIUM - New
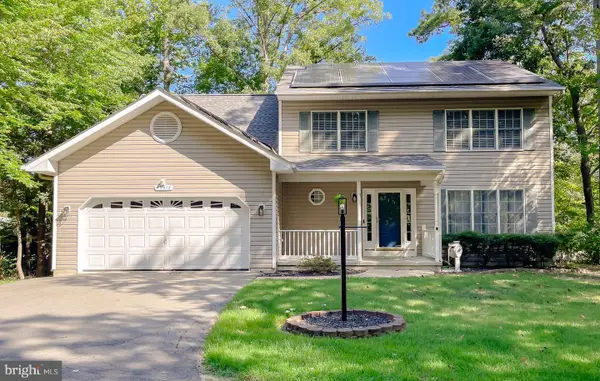 $469,000Active3 beds 3 baths2,104 sq. ft.
$469,000Active3 beds 3 baths2,104 sq. ft.43915 Honeysuckle Way, CALIFORNIA, MD 20619
MLS# MDSM2026942Listed by: COLDWELL BANKER JAY LILLY REAL ESTATE - Coming Soon
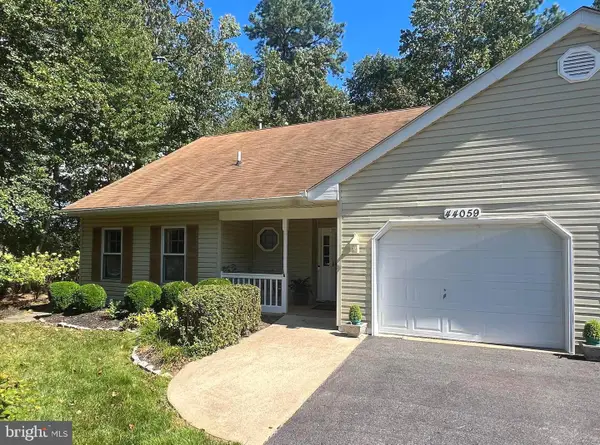 $325,000Coming Soon3 beds 2 baths
$325,000Coming Soon3 beds 2 baths44059 Fieldstone Way, CALIFORNIA, MD 20619
MLS# MDSM2026934Listed by: CENTURY 21 NEW MILLENNIUM - Open Sat, 12 to 5pmNew
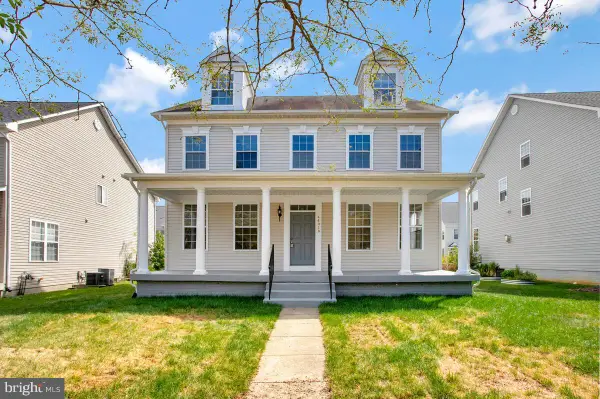 $512,000Active5 beds 5 baths3,455 sq. ft.
$512,000Active5 beds 5 baths3,455 sq. ft.44018 Bellflower Way, CALIFORNIA, MD 20619
MLS# MDSM2026902Listed by: HOMESMART
