44284 Beaver Creek Dr, California, MD 20619
Local realty services provided by:ERA Liberty Realty
44284 Beaver Creek Dr,California, MD 20619
$370,000
- 4 Beds
- 4 Baths
- 2,060 sq. ft.
- Townhouse
- Active
Upcoming open houses
- Sat, Nov 0810:00 am - 12:00 pm
Listed by:patrick deighan
Office:century 21 new millennium
MLS#:MDSM2027904
Source:BRIGHTMLS
Price summary
- Price:$370,000
- Price per sq. ft.:$179.61
- Monthly HOA dues:$102
About this home
Beautiful Beaver Creek Townhome with fresh paint and new carpet throughout! Move right into this 4-bedroom, 3.5 bath, 3-level home in Wildewood. The entry foyer features durable luxury vinyl tile flooring that leads back to a bonus room that can be a fourth bedroom w/attached bath, home office, or great hang out space away from main floor commotion. An open-concept kitchen, dining and living room make up the main level. Sliding doors and a triple front window let in lots of natural light. Maple cabinets, gas cooking, an island/breakfast bar peninsula, and pantry closet are highlights in the kitchen. Custom dining room chandeliers, and an oversize ceiling fan in the living room are are attractive additions to the living space. The primary bedroom has a spacious walk-in closet and attached bath w tub/shower and double sinks. Two more good-size bedrooms, hall bath, and convenient laundry complete the third level. Enjoy a nice day out in the backyard, and when the weather turns, the 1-car garage keeps the car warm & dry! This home is minutes from main commuter routes, shopping and restaurants, and only steps from playgrounds, parks, community pool, clubhouse and other amenities. Don't miss your opportunity to tour this move-in ready beauty, request your showing today!
Contact an agent
Home facts
- Year built:2011
- Listing ID #:MDSM2027904
- Added:2 day(s) ago
- Updated:November 01, 2025 at 01:36 PM
Rooms and interior
- Bedrooms:4
- Total bathrooms:4
- Full bathrooms:3
- Half bathrooms:1
- Living area:2,060 sq. ft.
Heating and cooling
- Cooling:Central A/C
- Heating:90% Forced Air, Electric, Heat Pump - Gas BackUp, Natural Gas
Structure and exterior
- Year built:2011
- Building area:2,060 sq. ft.
- Lot area:0.05 Acres
Utilities
- Water:Public
- Sewer:Public Sewer
Finances and disclosures
- Price:$370,000
- Price per sq. ft.:$179.61
- Tax amount:$2,809 (2025)
New listings near 44284 Beaver Creek Dr
 $474,900Pending4 beds 3 baths1,252 sq. ft.
$474,900Pending4 beds 3 baths1,252 sq. ft.45537 Bethson St, CALIFORNIA, MD 20619
MLS# MDSM2027942Listed by: INFINITAS REALTY GROUP- Coming Soon
 $449,000Coming Soon4 beds 3 baths
$449,000Coming Soon4 beds 3 baths23272 Hickory Hollow Ln, CALIFORNIA, MD 20619
MLS# MDSM2027910Listed by: RE/MAX ONE - New
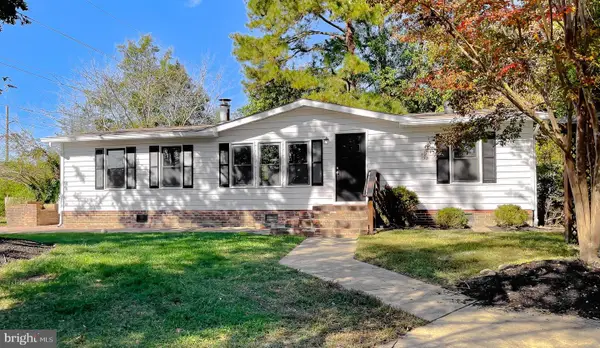 $300,000Active3 beds 2 baths1,338 sq. ft.
$300,000Active3 beds 2 baths1,338 sq. ft.22489 Wainwright Ct, CALIFORNIA, MD 20619
MLS# MDSM2027884Listed by: NETREALTYNOW.COM, LLC - New
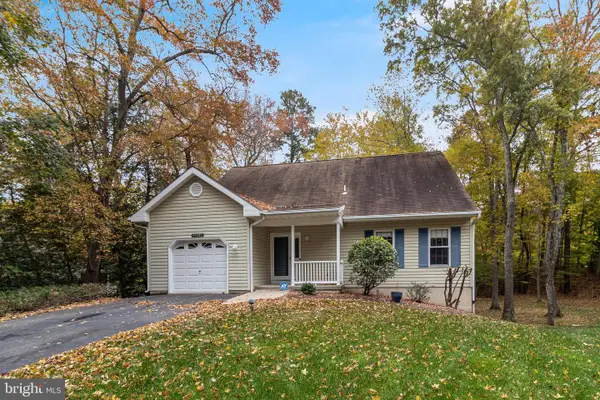 $449,950Active3 beds 4 baths2,947 sq. ft.
$449,950Active3 beds 4 baths2,947 sq. ft.44087 Granite Way, CALIFORNIA, MD 20619
MLS# MDSM2027880Listed by: CENTURY 21 NEW MILLENNIUM - Open Sat, 10:30am to 12:30pmNew
 $435,000Active4 beds 4 baths2,432 sq. ft.
$435,000Active4 beds 4 baths2,432 sq. ft.23756 Myrtle Glen Way, CALIFORNIA, MD 20619
MLS# MDSM2027860Listed by: FIVE STAR REAL ESTATE - New
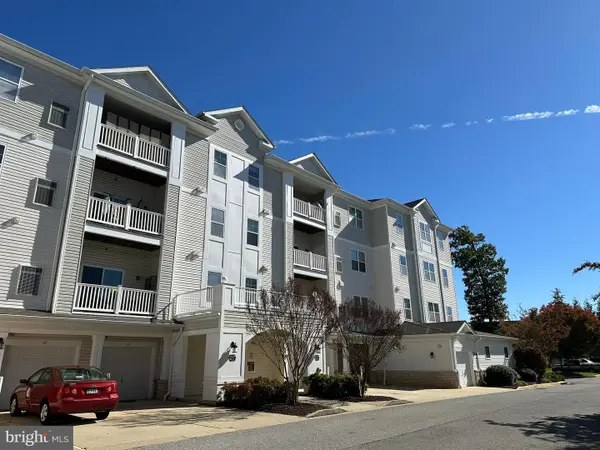 $275,000Active2 beds 2 baths1,260 sq. ft.
$275,000Active2 beds 2 baths1,260 sq. ft.23520 F D R Blvd #306, CALIFORNIA, MD 20619
MLS# MDSM2027862Listed by: NOVA BROKERS, LLC. - Coming Soon
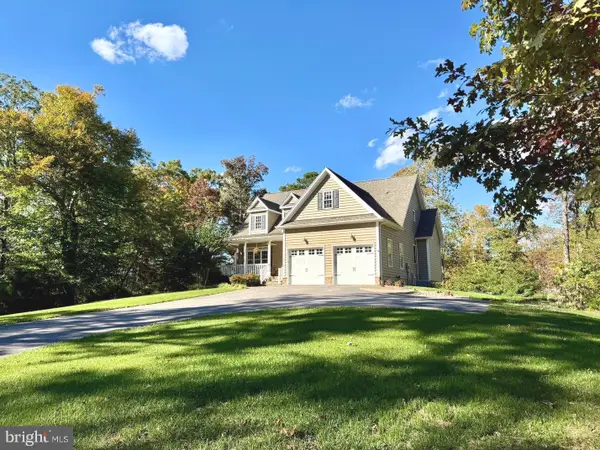 $599,900Coming Soon4 beds 4 baths
$599,900Coming Soon4 beds 4 baths23531 Myrtle Point Rd, CALIFORNIA, MD 20619
MLS# MDSM2027508Listed by: CENTURY 21 NEW MILLENNIUM 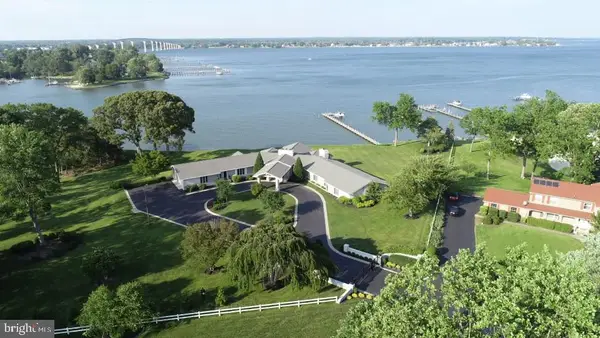 $2,150,000Pending3 beds 6 baths6,217 sq. ft.
$2,150,000Pending3 beds 6 baths6,217 sq. ft.23540 River Rd, LEXINGTON PARK, MD 20653
MLS# MDSM2027832Listed by: CENTURY 21 NEW MILLENNIUM- Open Sat, 10:30am to 1:30pmNew
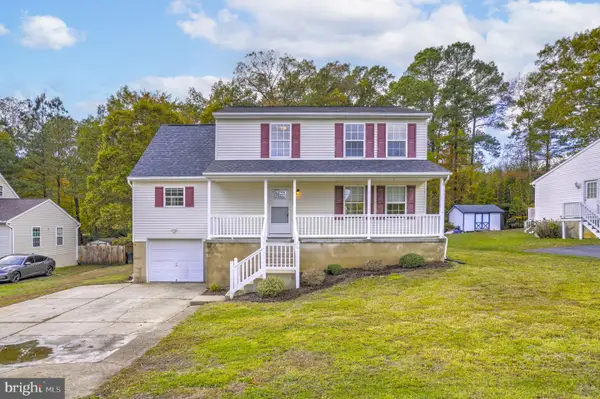 $385,000Active5 beds 3 baths2,028 sq. ft.
$385,000Active5 beds 3 baths2,028 sq. ft.45231 Billy Way, CALIFORNIA, MD 20619
MLS# MDSM2027850Listed by: THE SOUTHSIDE GROUP REAL ESTATE
