44906 Golden Eye Ct, Callaway, MD 20620
Local realty services provided by:ERA Central Realty Group
44906 Golden Eye Ct,Callaway, MD 20620
$629,000
- 6 Beds
- 5 Baths
- 6,006 sq. ft.
- Single family
- Pending
Listed by: kelly d padgett, michael j tennity
Office: century 21 new millennium
MLS#:MDSM2026226
Source:BRIGHTMLS
Price summary
- Price:$629,000
- Price per sq. ft.:$104.73
- Monthly HOA dues:$20
About this home
You've heard it before but this time it's really true. You won't believe this custom built two story Colonial home has two finished basements and is all you could ever want in a home. As you enter the main level of the home, you are greeted with a grand foyer and hardwood floors that lead to the formal dining room and formal den/office/library. Moving to the rear of the home, the Tuscan style kitchen includes a flat surfaced cooktop, wall oven and island. Plenty of prep space for the cooking enthusiast and baker to create a fabulous culinary experience. The open site lines from the kitchen to the family room allow for the opportunity to host gatherings and entertain. The kitchen has bar style seating, a breakfast area and French doors that lead to the deck which is the perfect spot to relax and fire up the grill. The family room is cozy and inviting with a Shiplap feature wall and fireplace adding to the charm of the space. The 2nd story of the home has 3 large bedrooms and a hall bathroom with dual vanities. The primary bedroom creates a moody/romantic retreat and includes a coffee/wet bar and second fireplace. The primary bedroom has vaulted ceilings, vinyl plank flooring and two large closets. The spa like primary bathroom feels like an oasis with its dual sinks, vanity, soaking tub and separate shower. The luxurious feel of the space will leave you relaxed, refreshed and recharged. Now for the two basements....the first basement level has an exercise room, full bathroom, rec room, bedroom and sliders that open to a screened porch and deck. There is also another kitchen on this level with a full size refrigerator, dishwasher, sink and bar style seating. This space is great for multi generational living, in law space, college kids and more. They won't want to leave! The second basement has a rec room, dining & possible kitchen area, bedroom w/sitting room, workshop/utility storage area and sliders to the back yard. There is also a rough in for a bathroom. Close to schools, shopping and area amenities. Easy commute to PAX Naval Air Station. Schedule your online appointment today.
Contact an agent
Home facts
- Year built:2006
- Listing ID #:MDSM2026226
- Added:119 day(s) ago
- Updated:November 20, 2025 at 08:43 AM
Rooms and interior
- Bedrooms:6
- Total bathrooms:5
- Full bathrooms:3
- Half bathrooms:2
- Living area:6,006 sq. ft.
Heating and cooling
- Cooling:Heat Pump(s)
- Heating:Electric, Heat Pump(s)
Structure and exterior
- Year built:2006
- Building area:6,006 sq. ft.
- Lot area:0.36 Acres
Utilities
- Water:Public
- Sewer:Public Sewer
Finances and disclosures
- Price:$629,000
- Price per sq. ft.:$104.73
- Tax amount:$4,677 (2024)
New listings near 44906 Golden Eye Ct
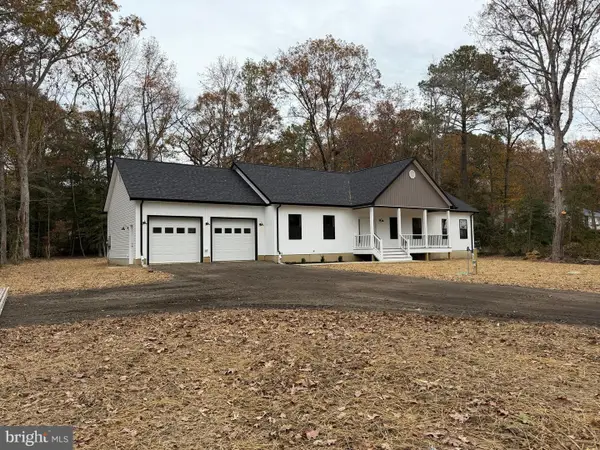 $574,999Active3 beds 2 baths792 sq. ft.
$574,999Active3 beds 2 baths792 sq. ft.44968 Hewitt Rd, CALLAWAY, MD 20620
MLS# MDSM2027896Listed by: CENTURY 21 NEW MILLENNIUM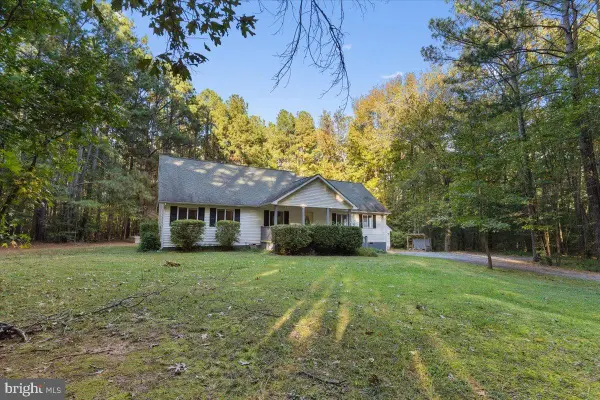 Listed by ERA$465,000Pending3 beds 2 baths2,304 sq. ft.
Listed by ERA$465,000Pending3 beds 2 baths2,304 sq. ft.44504 Watson Ln, LEONARDTOWN, MD 20650
MLS# MDSM2027752Listed by: O'BRIEN REALTY ERA POWERED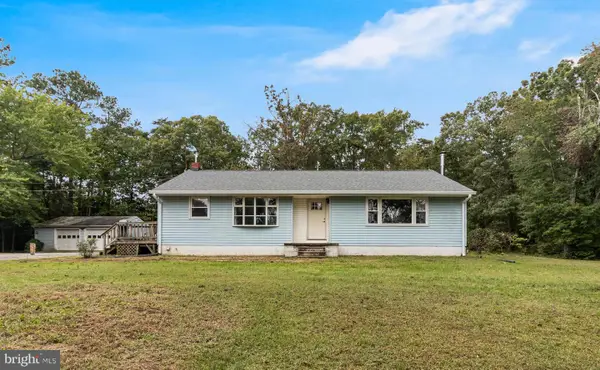 $355,000Pending3 beds 2 baths1,488 sq. ft.
$355,000Pending3 beds 2 baths1,488 sq. ft.20035 Piney Point Rd, CALLAWAY, MD 20620
MLS# MDSM2027606Listed by: CENTURY 21 NEW MILLENNIUM $485,000Active4 beds 3 baths2,536 sq. ft.
$485,000Active4 beds 3 baths2,536 sq. ft.44892 Golden Eye Ct, CALLAWAY, MD 20620
MLS# MDSM2027070Listed by: RE/MAX ONE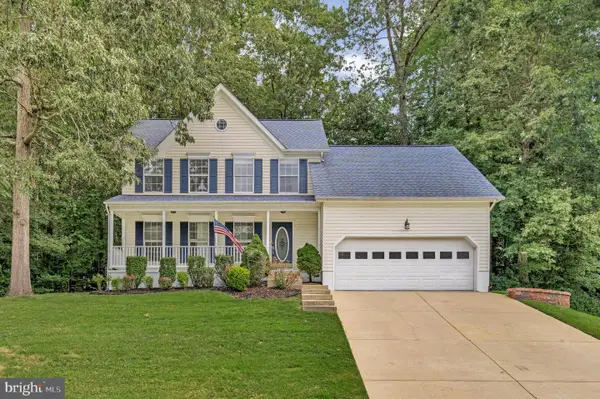 $420,000Pending3 beds 4 baths2,264 sq. ft.
$420,000Pending3 beds 4 baths2,264 sq. ft.20966 Black Duck Ct, CALLAWAY, MD 20620
MLS# MDSM2026330Listed by: REDFIN CORP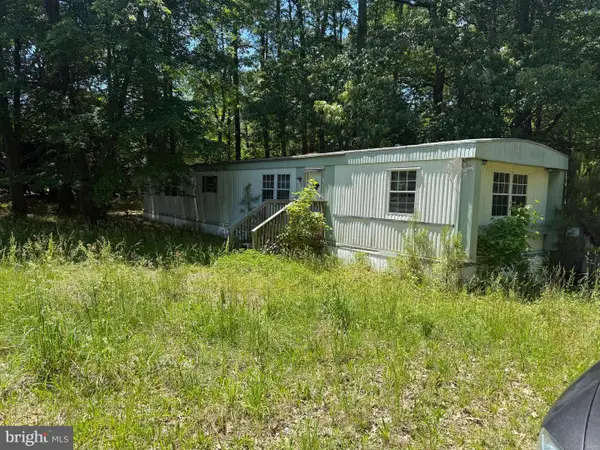 $80,000Active3 beds 1 baths924 sq. ft.
$80,000Active3 beds 1 baths924 sq. ft.44646 Medleys Neck Rd, LEONARDTOWN, MD 20650
MLS# MDSM2024652Listed by: HOME TOWNE REAL ESTATE $772,000Pending4 beds 5 baths3,000 sq. ft.
$772,000Pending4 beds 5 baths3,000 sq. ft.44798 Medleys Neck Rd, LEONARDTOWN, MD 20650
MLS# MDSM2001338Listed by: RE/MAX REALTY GROUP
