103 Canvasback Way, Cambridge, MD 21613
Local realty services provided by:ERA Valley Realty
103 Canvasback Way,Cambridge, MD 21613
$225,000
- 3 Beds
- 3 Baths
- 2,534 sq. ft.
- Townhouse
- Pending
Listed by: dormaim e bromwell green
Office: the property shoppe, llc.
MLS#:MDDO2011034
Source:BRIGHTMLS
Price summary
- Price:$225,000
- Price per sq. ft.:$88.79
- Monthly HOA dues:$30
About this home
Seller offering $10K in Closing Cost Assist and a one-year home warranty with a full price offer! Beautifully maintained townhome where pride of ownership shines throughout. The seller has thoughtfully updated and enhanced the home, making it truly move in ready.
Step inside to find updated flooring on the lower level, modern lighting fixtures, and a bright, refreshed kitchen featuring a newer refrigerator and microwave. A washer and dryer is also now included with the sale for added convenience. Both the front and back yards have received landscaping upgrades, creating inviting outdoor spaces you’ll enjoy year round. The newly installed rear fence offers additional privacy and charm and by the way, the Tree in the front yard is a fruit producing tree, a Plum Tree.
What really sets this home apart is the desirable rear bump out, making this townhome one of the larger floor plans in the community. The additional space provides flexibility for dining, lounging, or entertaining.
Retreat upstairs to the impressive owner’s suite, a private oasis all to itself complete with a spacious walk-in closet and full ensuite bath.
This is the one you’ve been waiting for. Well maintained, stylishly updated, and full of modern comforts. Seller offering some closing cost assistance, One year home warranty and Security System included. Come take a look… this one is definitely a winner!
Contact an agent
Home facts
- Year built:2004
- Listing ID #:MDDO2011034
- Added:94 day(s) ago
- Updated:February 22, 2026 at 08:27 AM
Rooms and interior
- Bedrooms:3
- Total bathrooms:3
- Full bathrooms:2
- Half bathrooms:1
- Living area:2,534 sq. ft.
Heating and cooling
- Cooling:Ceiling Fan(s), Heat Pump(s)
- Heating:Forced Air, Natural Gas
Structure and exterior
- Roof:Shingle
- Year built:2004
- Building area:2,534 sq. ft.
Utilities
- Water:Public
- Sewer:Public Sewer
Finances and disclosures
- Price:$225,000
- Price per sq. ft.:$88.79
- Tax amount:$3,479 (2024)
New listings near 103 Canvasback Way
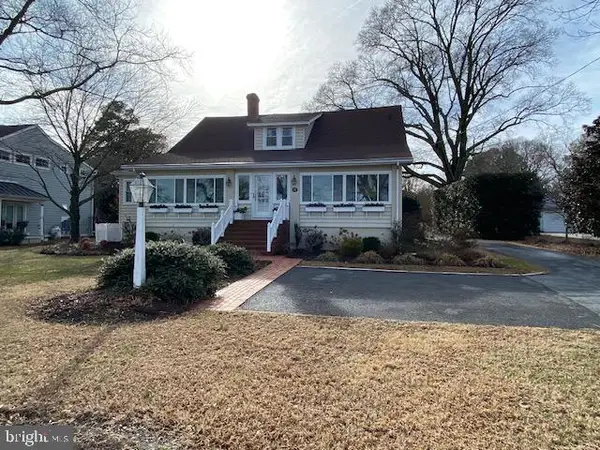 $925,000Pending3 beds 2 baths2,574 sq. ft.
$925,000Pending3 beds 2 baths2,574 sq. ft.24 Bellevue Ave, CAMBRIDGE, MD 21613
MLS# MDDO2011538Listed by: COLDWELL BANKER REALTY- New
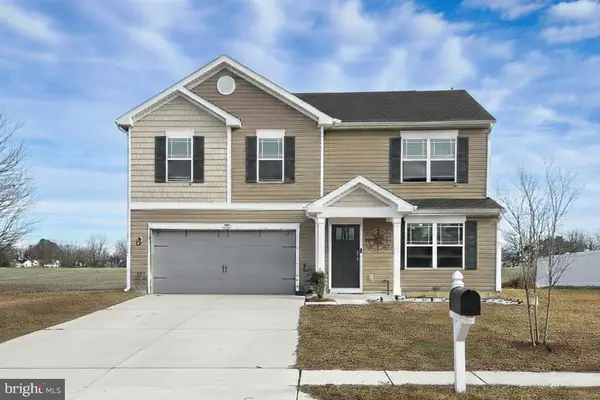 $310,000Active4 beds 3 baths2,264 sq. ft.
$310,000Active4 beds 3 baths2,264 sq. ft.213 Hibiscus Ln, CAMBRIDGE, MD 21613
MLS# MDDO2011540Listed by: KELLER WILLIAMS SELECT REALTORS OF CAMBRIDGE - New
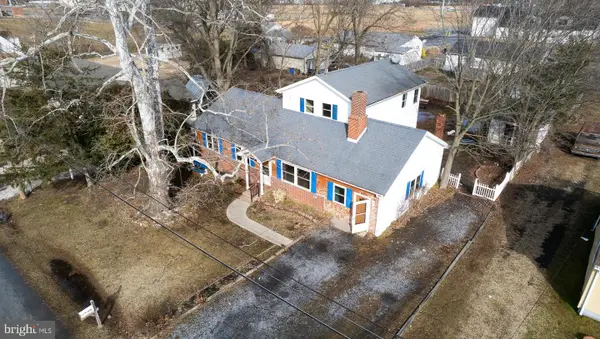 $250,000Active3 beds 2 baths2,204 sq. ft.
$250,000Active3 beds 2 baths2,204 sq. ft.1210 Stone Boundary Rd, CAMBRIDGE, MD 21613
MLS# MDDO2011536Listed by: VYBE REALTY - New
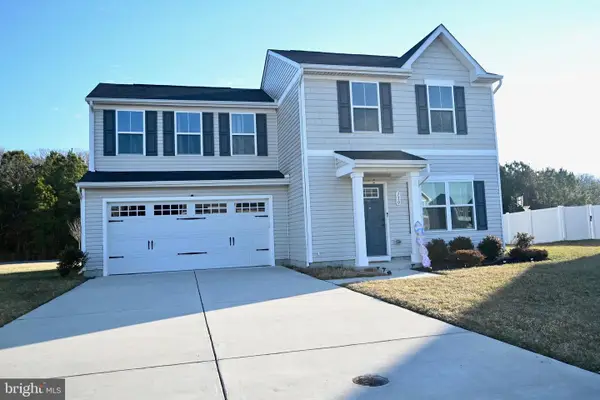 $320,000Active3 beds 3 baths1,440 sq. ft.
$320,000Active3 beds 3 baths1,440 sq. ft.110 Mariners Way, CAMBRIDGE, MD 21613
MLS# MDDO2011532Listed by: LONG & FOSTER REAL ESTATE, INC. - Coming Soon
 $450,000Coming Soon2 beds 2 baths
$450,000Coming Soon2 beds 2 baths2700 Willow Oak Dr #409e, CAMBRIDGE, MD 21613
MLS# MDDO2011504Listed by: SHARON REAL ESTATE P.C. - New
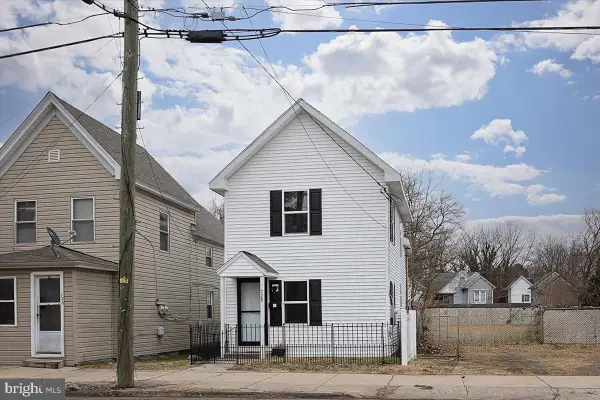 $215,000Active4 beds 2 baths1,152 sq. ft.
$215,000Active4 beds 2 baths1,152 sq. ft.728 Race St, CAMBRIDGE, MD 21613
MLS# MDDO2011512Listed by: KELLER WILLIAMS REALTY - New
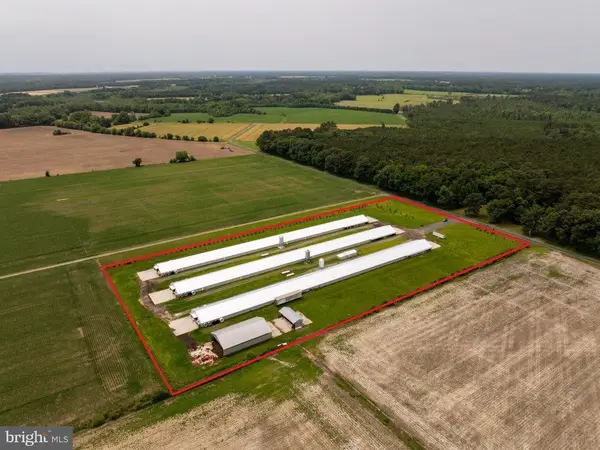 $725,000Active-- beds -- baths
$725,000Active-- beds -- bathsBeaver Neck Village Rd, CAMBRIDGE, MD 21613
MLS# MDDO2011502Listed by: THE LAND GROUP - New
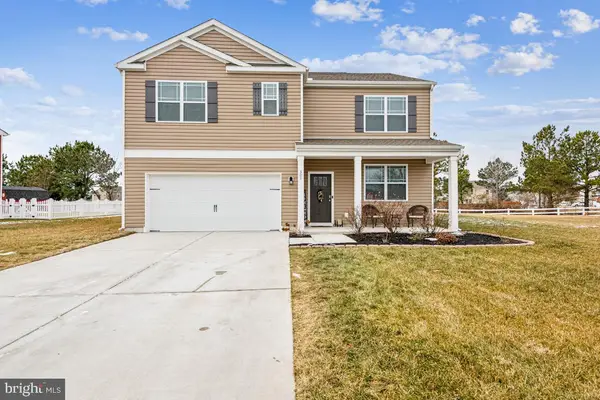 $375,550Active5 beds 3 baths2,951 sq. ft.
$375,550Active5 beds 3 baths2,951 sq. ft.303 Terrapin, CAMBRIDGE, MD 21613
MLS# MDDO2011510Listed by: EXP REALTY, LLC 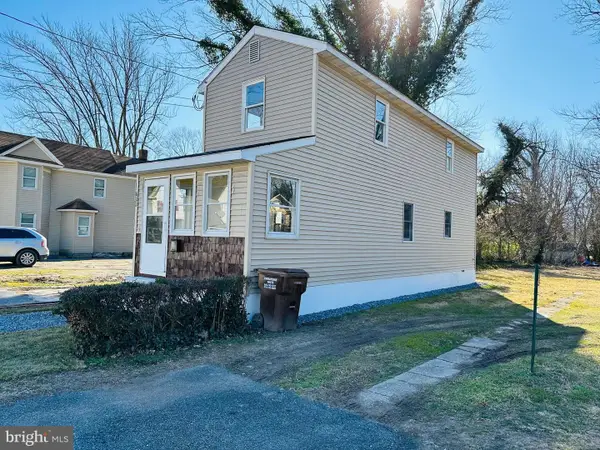 $119,900Pending3 beds 1 baths768 sq. ft.
$119,900Pending3 beds 1 baths768 sq. ft.622 Washington St, CAMBRIDGE, MD 21613
MLS# MDDO2011494Listed by: COLDWELL BANKER REALTY- New
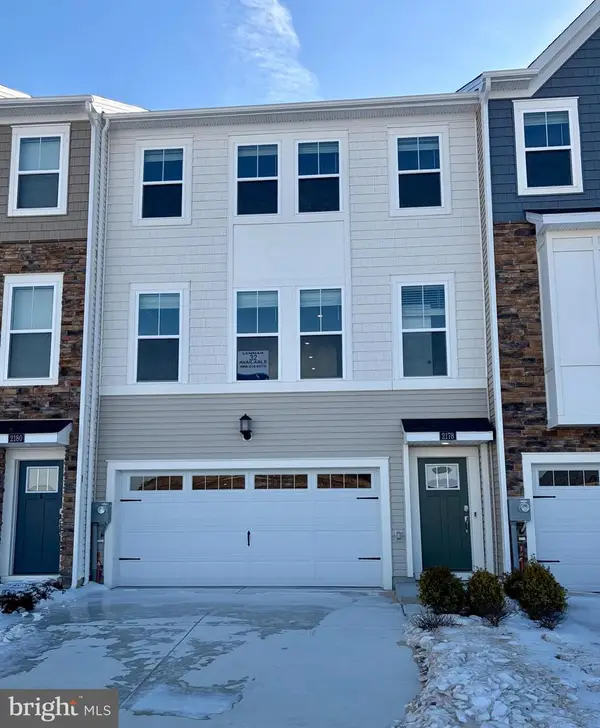 $299,990Active3 beds 3 baths2,502 sq. ft.
$299,990Active3 beds 3 baths2,502 sq. ft.2178 Winterberry Ln, CAMBRIDGE, MD 21613
MLS# MDDO2011492Listed by: BUILDER SOLUTIONS REALTY

