110 Regulator Dr N, CAMBRIDGE, MD 21613
Local realty services provided by:O'BRIEN REALTY ERA POWERED
110 Regulator Dr N,CAMBRIDGE, MD 21613
$439,900
- 5 Beds
- 5 Baths
- 3,140 sq. ft.
- Single family
- Active
Listed by:connie loveland
Office:benson & mangold, llc.
MLS#:MDDO2010480
Source:BRIGHTMLS
Price summary
- Price:$439,900
- Price per sq. ft.:$140.1
- Monthly HOA dues:$68
About this home
Welcome to Longboat Estates, a sought-after water-privileged community offering a pool, water access, and a relaxed lifestyle. This spacious home features 5 bedrooms and 4 1/2 baths, including a main-floor primary suite. Designed with an open-concept layout, the home flows seamlessly from the family room with a cozy gas fireplace to the kitchen overlooking the spacious sunroom, screened-in porch and separate dining room a peaceful backdrop for morning coffee or evening gatherings. Upstairs, a finished bedroom with a loft and full bath offers flexibility as an in-law suite, au pair retreat, or private guest space. In fact there are three bedrooms that have private full baths. Additional highlights include fresh paint, new carpet, upgraded features, and a layout designed for comfort and function. This well thought out floor plan offers a lot of options for guests, or any size family. Primary suite, sunroom and screened in porch over look a lovely, lush back yard that backs up to the protected forest offering a very serene setting.
Contact an agent
Home facts
- Year built:2006
- Listing ID #:MDDO2010480
- Added:10 day(s) ago
- Updated:September 17, 2025 at 01:47 PM
Rooms and interior
- Bedrooms:5
- Total bathrooms:5
- Full bathrooms:4
- Half bathrooms:1
- Living area:3,140 sq. ft.
Heating and cooling
- Cooling:Ceiling Fan(s), Central A/C
- Heating:Electric, Heat Pump(s)
Structure and exterior
- Year built:2006
- Building area:3,140 sq. ft.
- Lot area:0.25 Acres
Utilities
- Water:Public
- Sewer:Public Sewer
Finances and disclosures
- Price:$439,900
- Price per sq. ft.:$140.1
- Tax amount:$5,989 (2024)
New listings near 110 Regulator Dr N
- Coming Soon
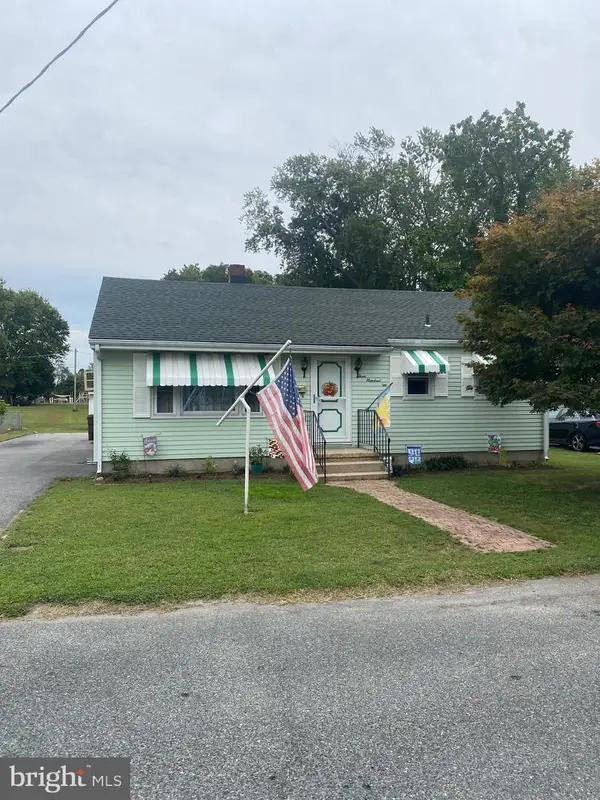 $224,999Coming Soon3 beds 2 baths
$224,999Coming Soon3 beds 2 baths302 Nathans Ave, CAMBRIDGE, MD 21613
MLS# MDDO2010582Listed by: LONG & FOSTER REAL ESTATE, INC. - Open Sat, 10am to 12pmNew
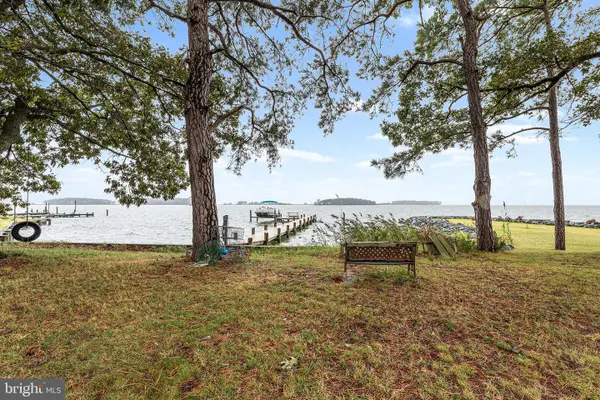 $599,000Active2 beds 2 baths1,578 sq. ft.
$599,000Active2 beds 2 baths1,578 sq. ft.6138 Twin Point Cove Rd, CAMBRIDGE, MD 21613
MLS# MDDO2010560Listed by: REDFIN CORP - Coming Soon
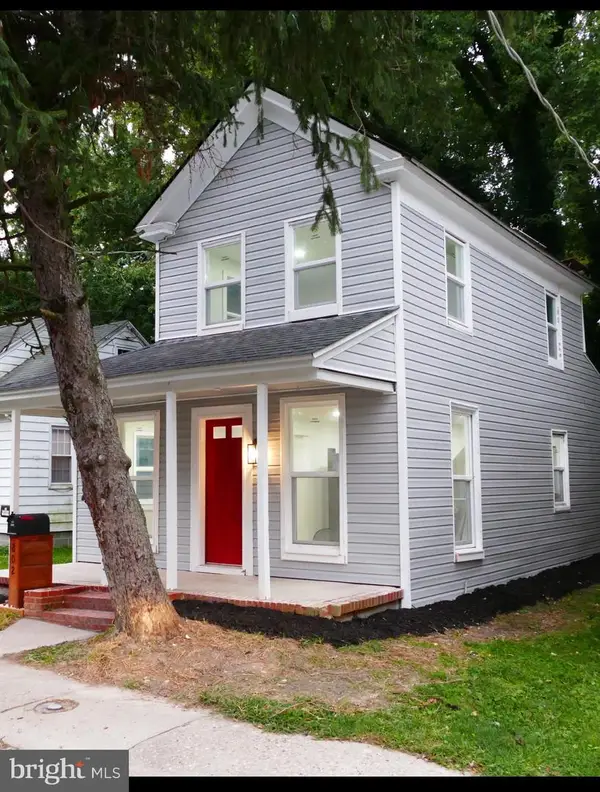 $144,000Coming Soon3 beds 1 baths
$144,000Coming Soon3 beds 1 baths802 Fairmount Ave, CAMBRIDGE, MD 21613
MLS# MDDO2010536Listed by: COLDWELL BANKER REALTY - New
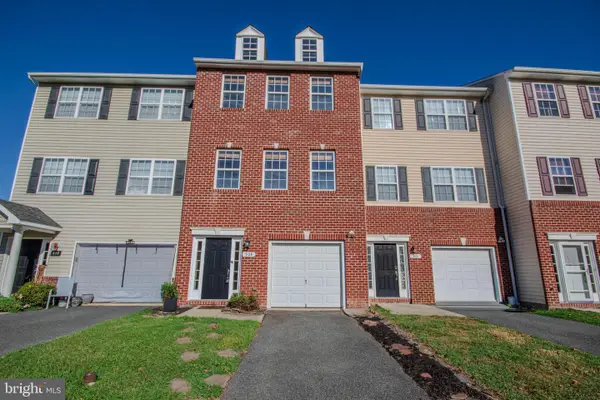 Listed by ERA$246,000Active4 beds 4 baths2,154 sq. ft.
Listed by ERA$246,000Active4 beds 4 baths2,154 sq. ft.508 Wood Duck Dr, CAMBRIDGE, MD 21613
MLS# MDDO2010528Listed by: ERA MARTIN ASSOCIATES - Coming Soon
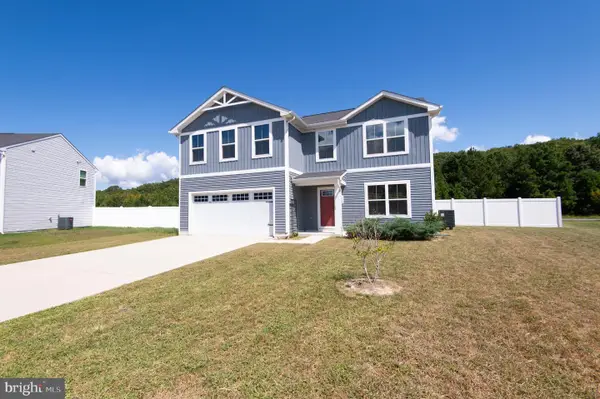 $390,000Coming Soon5 beds 3 baths
$390,000Coming Soon5 beds 3 baths112 Mariners Way, CAMBRIDGE, MD 21613
MLS# MDDO2010544Listed by: POWELL REALTORS - Coming Soon
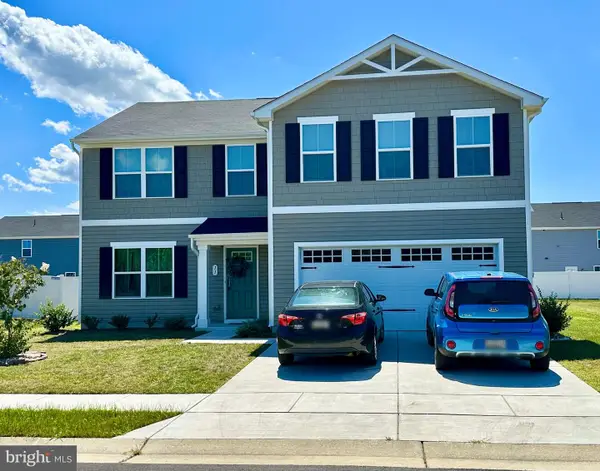 $359,900Coming Soon4 beds 3 baths
$359,900Coming Soon4 beds 3 baths11 Saddle Bill Cir, CAMBRIDGE, MD 21613
MLS# MDDO2010526Listed by: LONG & FOSTER REAL ESTATE, INC. - New
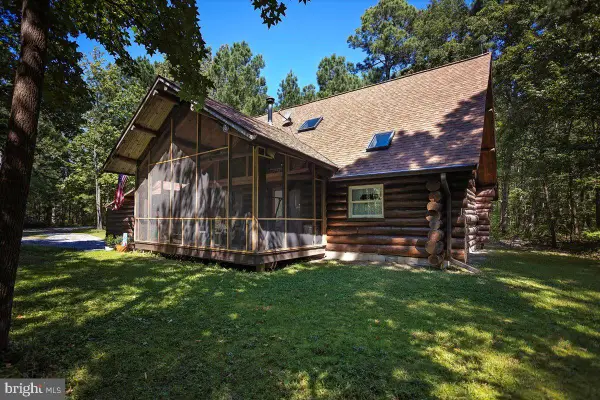 $500,000Active4 beds 3 baths1,890 sq. ft.
$500,000Active4 beds 3 baths1,890 sq. ft.1403 Town Point Rd, CAMBRIDGE, MD 21613
MLS# MDDO2010524Listed by: SHORE LIVING REAL ESTATE - New
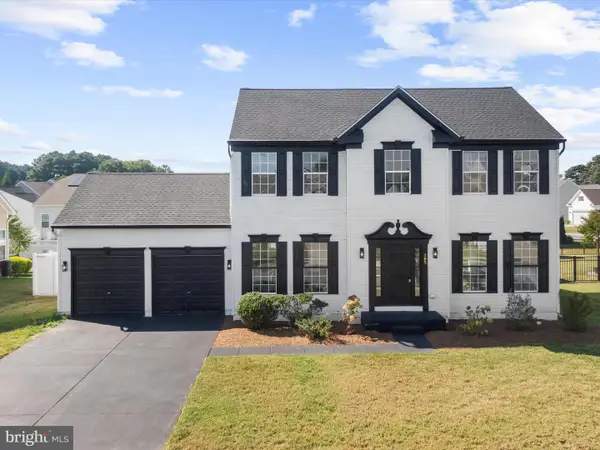 $415,000Active4 beds 3 baths2,302 sq. ft.
$415,000Active4 beds 3 baths2,302 sq. ft.105 Mako Dr, CAMBRIDGE, MD 21613
MLS# MDDO2010414Listed by: KELLER WILLIAMS REALTY CENTRE - Open Sat, 1 to 3pmNew
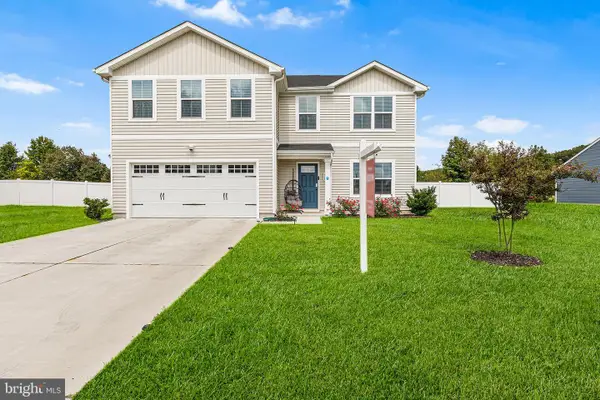 $365,000Active4 beds 3 baths2,220 sq. ft.
$365,000Active4 beds 3 baths2,220 sq. ft.120 Mariners Way, CAMBRIDGE, MD 21613
MLS# MDDO2010522Listed by: REDFIN CORP - New
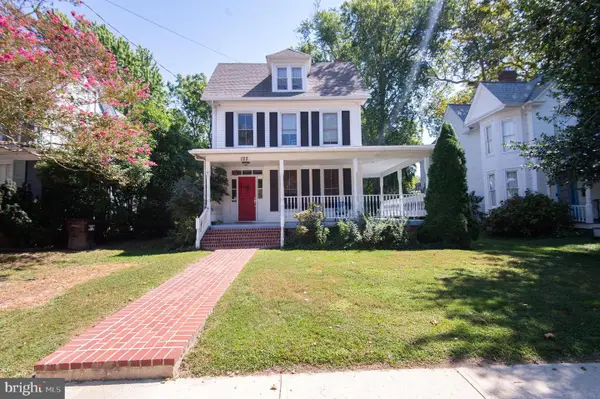 $399,000Active4 beds 2 baths2,148 sq. ft.
$399,000Active4 beds 2 baths2,148 sq. ft.122 Vue De Leau St, CAMBRIDGE, MD 21613
MLS# MDDO2010252Listed by: SHARON REAL ESTATE P.C.
