116 Oakley St, Cambridge, MD 21613
Local realty services provided by:ERA Liberty Realty
Listed by: sydney johnson cohee
Office: sharon real estate p.c.
MLS#:MDDO2009512
Source:BRIGHTMLS
Price summary
- Price:$349,995
- Price per sq. ft.:$119.41
About this home
Welcome to 116 Oakley Street, a spacious and soulful home located on the coveted 100's block of Cambridge’s Historic West End. The updated kitchen blends functionality with flair, boasting generous cabinetry, and a butler-style pantry. A first floor primary suite offers convenience not often found in homes of this era. A full staircase—accented by charming built-ins—leads to the second and third floors, where creative spaces and flexible rooms await. Upstairs, the sun-drenched primary bedroom includes a walk-in closet and laundry center and connects to a third bedroom currently used as a studio or workspace. A freshly renovated bathroom and two additional bedrooms offer space to spread out, with even more potential on the third floor: a fifth bedroom, a half bath, and a climate-controlled bonus room that could become a sixth bedroom or hideaway. Out back, the fenced yard invites simple, purposeful living. Two outbuildings offer utility: a storage shed/potting space and a wired workshop, ready for your tools or creative projects. Rear gates allow for off-street parking. While this home is rich in personality and functional updates, it also welcomes your vision and finishing touches. Whether you're drawn to its historic setting or abundant potential, 116 Oakley Street is a rare opportunity to own something truly special in the heart of Cambridge—just moments from the yacht basin, farmers market, downtown shops, eateries, and a nationally known duck gathering spot at the end of the street. This cozy home has been in the same family for generations.
Contact an agent
Home facts
- Year built:1918
- Listing ID #:MDDO2009512
- Added:222 day(s) ago
- Updated:December 31, 2025 at 02:48 PM
Rooms and interior
- Bedrooms:5
- Total bathrooms:4
- Full bathrooms:2
- Half bathrooms:2
- Living area:2,931 sq. ft.
Heating and cooling
- Cooling:Central A/C, Heat Pump(s)
- Heating:Natural Gas, Radiator, Space Heater, Wood Burn Stove, Zoned
Structure and exterior
- Roof:Architectural Shingle, Slate
- Year built:1918
- Building area:2,931 sq. ft.
- Lot area:0.19 Acres
Schools
- High school:CAMBRIDGE-SOUTH DORCHESTER
- Middle school:MACES LANE
- Elementary school:CALL SCHOOL BOARD
Utilities
- Water:Public
- Sewer:Public Sewer
Finances and disclosures
- Price:$349,995
- Price per sq. ft.:$119.41
- Tax amount:$3,895 (2024)
New listings near 116 Oakley St
- Coming Soon
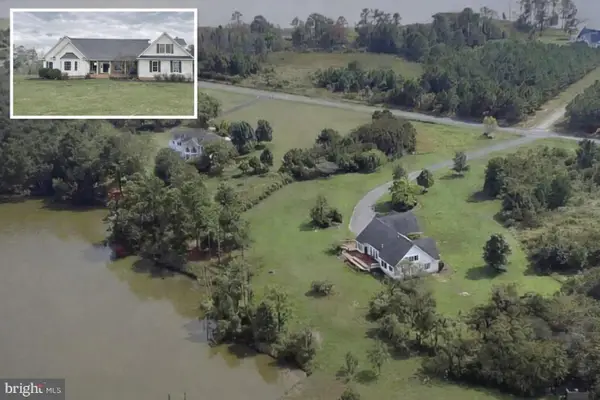 $1,100,000Coming Soon3 beds 3 baths
$1,100,000Coming Soon3 beds 3 baths5211 Heron Rd, CAMBRIDGE, MD 21613
MLS# MDDO2011228Listed by: LONG & FOSTER REAL ESTATE, INC. - New
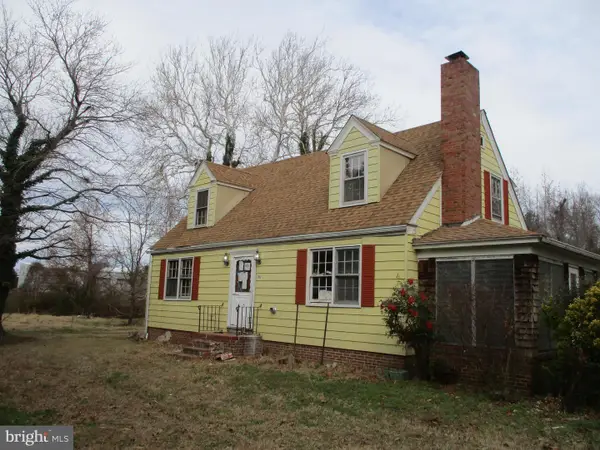 $139,900Active4 beds 2 baths1,548 sq. ft.
$139,900Active4 beds 2 baths1,548 sq. ft.2958 Old Route 50, CAMBRIDGE, MD 21613
MLS# MDDO2011236Listed by: RESULTS REALTY INC. - Open Sun, 1 to 3pmNew
 $265,000Active3 beds 3 baths1,484 sq. ft.
$265,000Active3 beds 3 baths1,484 sq. ft.310 Appleby School Rd, CAMBRIDGE, MD 21613
MLS# MDDO2011232Listed by: NORTHROP REALTY - New
 $165,000Active3 beds 2 baths936 sq. ft.
$165,000Active3 beds 2 baths936 sq. ft.815 Phillips St, CAMBRIDGE, MD 21613
MLS# MDDO2011222Listed by: EXP REALTY, LLC  $219,900Active2 beds 2 baths1,720 sq. ft.
$219,900Active2 beds 2 baths1,720 sq. ft.2700 Willow Oak Dr #111b, CAMBRIDGE, MD 21613
MLS# MDDO2011216Listed by: ANR REALTY, LLC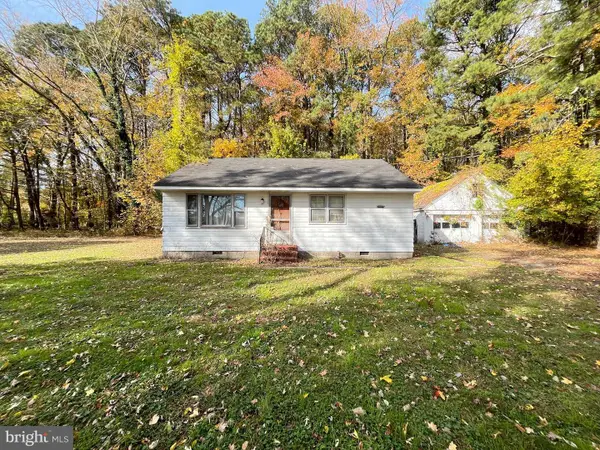 $45,000Active-- beds 1 baths884 sq. ft.
$45,000Active-- beds 1 baths884 sq. ft.600 Harrington Ave, CAMBRIDGE, MD 21613
MLS# MDDO2011206Listed by: ASHLAND AUCTION GROUP LLC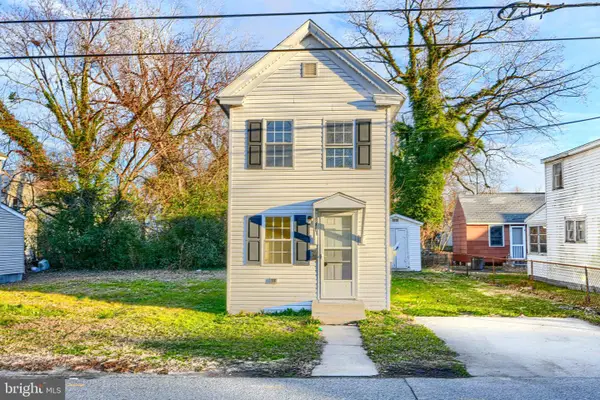 $85,000Active2 beds 1 baths648 sq. ft.
$85,000Active2 beds 1 baths648 sq. ft.605 Robbins St, CAMBRIDGE, MD 21613
MLS# MDDO2011204Listed by: CUMMINGS & CO. REALTORS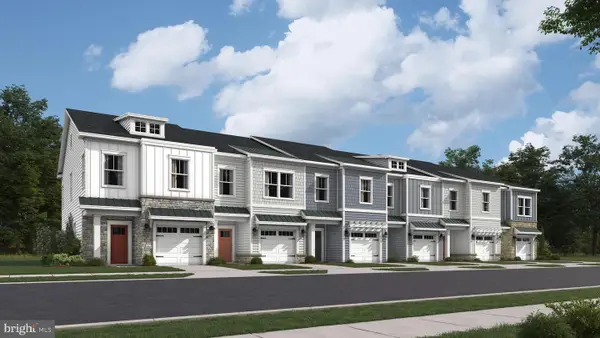 $259,990Active3 beds 3 baths1,762 sq. ft.
$259,990Active3 beds 3 baths1,762 sq. ft.2187 Winterberry Ln, CAMBRIDGE, MD 21613
MLS# MDDO2011196Listed by: BUILDER SOLUTIONS REALTY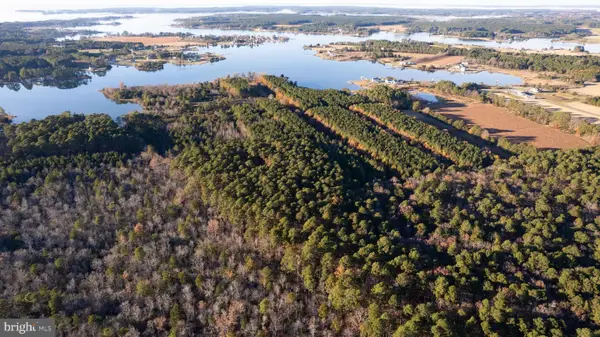 $299,900Pending31.98 Acres
$299,900Pending31.98 AcresGregory Rd, CAMBRIDGE, MD 21613
MLS# MDDO2011110Listed by: SHARON REAL ESTATE P.C.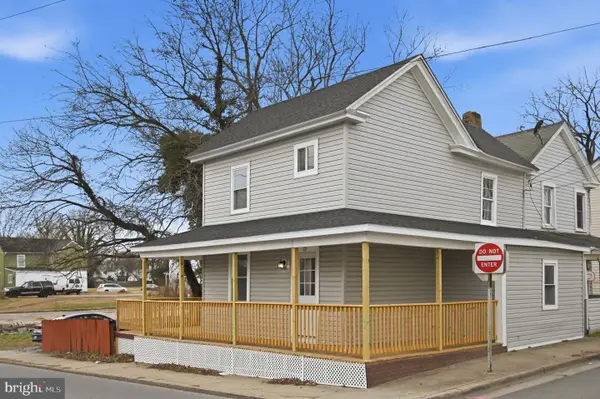 $249,900Active3 beds 3 baths1,138 sq. ft.
$249,900Active3 beds 3 baths1,138 sq. ft.603 Academy St, CAMBRIDGE, MD 21613
MLS# MDDO2011184Listed by: TTR SOTHEBY'S INTERNATIONAL REALTY
