1301 Broadview Dr, Cambridge, MD 21613
Local realty services provided by:ERA Martin Associates
1301 Broadview Dr,Cambridge, MD 21613
$2,500,000
- 4 Beds
- 4 Baths
- 4,736 sq. ft.
- Single family
- Active
Listed by: sharon spedden
Office: sharon real estate p.c.
MLS#:MDDO2010642
Source:BRIGHTMLS
Price summary
- Price:$2,500,000
- Price per sq. ft.:$527.87
About this home
This is 1301 Broadview Drive — a rare waterfront sanctuary where timeless design and the beauty of Maryland’s Eastern Shore come together in perfect harmony. Set on its own private peninsula with over 1,100 feet of shoreline, this custom New England–inspired residence offers sweeping views of the Chesapeake Bay, Little Choptank River, and Fishing Creek. From sunrise over the water to golden-hour gatherings by the pool, every moment here feels like a retreat.
Thoughtfully designed and masterfully crafted, the home embodies quiet sophistication. Classic white cedar shake siding, Boston blend stonework, and bluestone terraces set a tone of understated elegance. Inside, spacious, light-filled rooms feature hardwood floors, custom millwork, and water views from nearly every window. The gourmet kitchen, complete with marble countertops, premium appliances, and a butler’s pantry, opens effortlessly to inviting gathering spaces — ideal for both intimate dinners and grand entertaining.
The primary suite is a haven of comfort, featuring a private balcony and spa-like marble bath. Each additional bedroom ensures a welcoming experience for family and guests. Outdoors, a deep-water pier with lift, boat ramp, in-ground pool, and multiple seating areas create endless opportunities for recreation and relaxation.
Whether hosting a weekend escape for friends, entertaining colleagues by the water, or savoring peaceful mornings surrounded by nature, this exceptional property offers a lifestyle defined by elegance, comfort, and connection to the water.
1301 Broadview Drive is more than a home — it’s a legacy estate, offering privacy, presence, and the enduring beauty of life on the Eastern Shore.
Contact an agent
Home facts
- Year built:2023
- Listing ID #:MDDO2010642
- Added:79 day(s) ago
- Updated:December 15, 2025 at 02:54 PM
Rooms and interior
- Bedrooms:4
- Total bathrooms:4
- Full bathrooms:3
- Half bathrooms:1
- Living area:4,736 sq. ft.
Heating and cooling
- Cooling:Ceiling Fan(s), Central A/C, Heat Pump(s)
- Heating:Electric, Heat Pump(s)
Structure and exterior
- Roof:Architectural Shingle
- Year built:2023
- Building area:4,736 sq. ft.
- Lot area:2.38 Acres
Schools
- High school:CAMBRIDGE-SOUTH DORCHESTER
- Middle school:MACE'S LANE
- Elementary school:SANDY HILL
Utilities
- Water:Well
- Sewer:Septic Exists
Finances and disclosures
- Price:$2,500,000
- Price per sq. ft.:$527.87
- Tax amount:$12,460 (2024)
New listings near 1301 Broadview Dr
- New
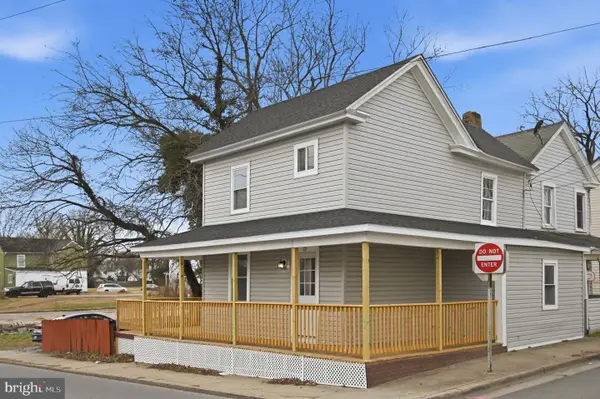 $249,900Active3 beds 3 baths1,138 sq. ft.
$249,900Active3 beds 3 baths1,138 sq. ft.603 Academy St, CAMBRIDGE, MD 21613
MLS# MDDO2011184Listed by: TTR SOTHEBY'S INTERNATIONAL REALTY - New
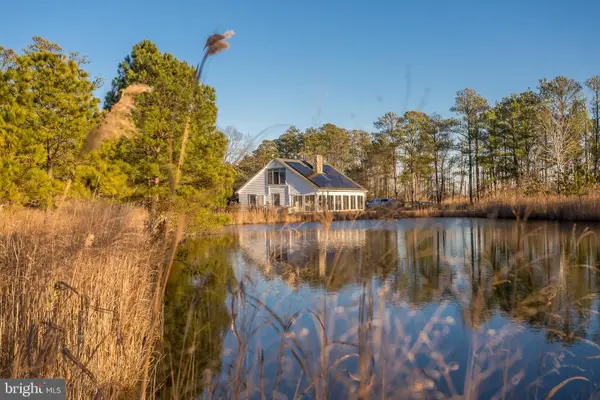 $749,000Active3 beds 2 baths1,718 sq. ft.
$749,000Active3 beds 2 baths1,718 sq. ft.3819 Maple Dam Rd, CAMBRIDGE, MD 21613
MLS# MDDO2011174Listed by: THE LAND GROUP - New
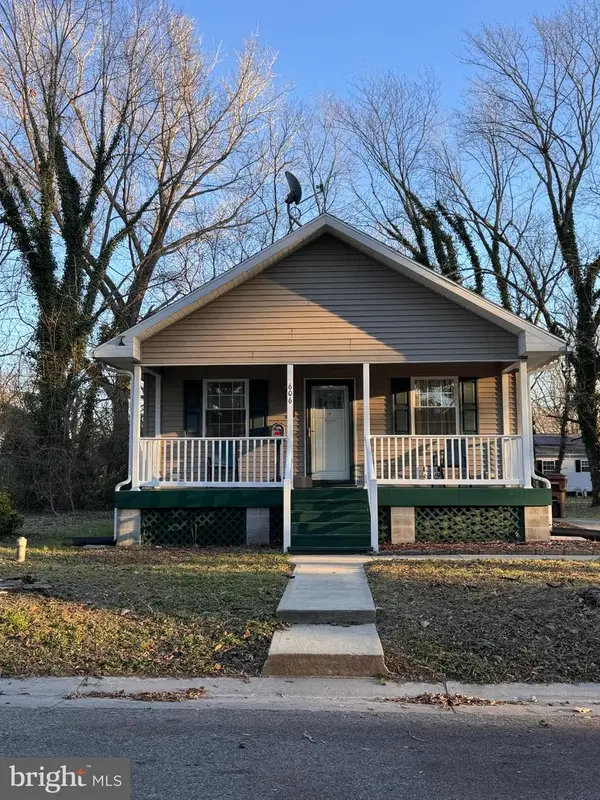 $215,000Active3 beds 2 baths1,056 sq. ft.
$215,000Active3 beds 2 baths1,056 sq. ft.606 Edgewood Ave, CAMBRIDGE, MD 21613
MLS# MDDO2011160Listed by: BENSON & MANGOLD, LLC - New
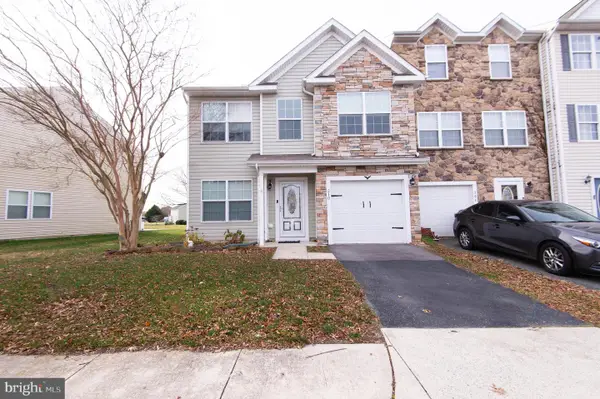 $245,000Active3 beds 3 baths2,012 sq. ft.
$245,000Active3 beds 3 baths2,012 sq. ft.210 Wood Duck Dr, CAMBRIDGE, MD 21613
MLS# MDDO2011126Listed by: MCCLAIN-WILLIAMSON REALTY, LLC - Coming Soon
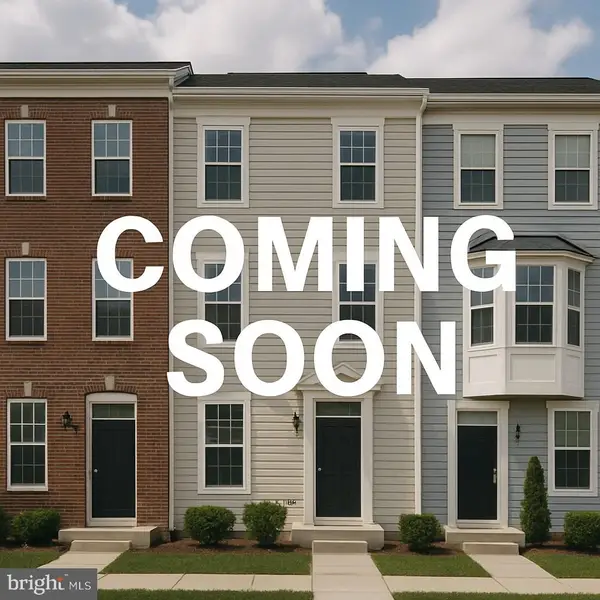 $199,900Coming Soon3 beds 3 baths
$199,900Coming Soon3 beds 3 baths402 Ruddy Duck Ct, CAMBRIDGE, MD 21613
MLS# MDDO2011158Listed by: REALTY NAVIGATOR - Coming Soon
 $269,900Coming Soon3 beds 2 baths
$269,900Coming Soon3 beds 2 baths107 W End Ave, CAMBRIDGE, MD 21613
MLS# MDDO2011136Listed by: COLDWELL BANKER CHESAPEAKE REAL ESTATE COMPANY - New
 $30,000Active0.14 Acres
$30,000Active0.14 AcresE S Rainbow Ave, CAMBRIDGE, MD 21613
MLS# MDDO2011146Listed by: KELLER WILLIAMS REALTY - New
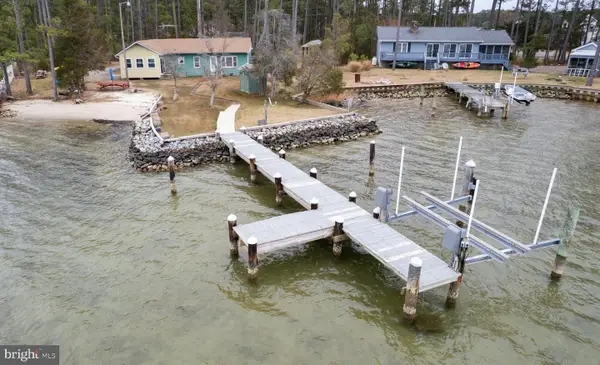 $350,000Active2 beds 1 baths1,144 sq. ft.
$350,000Active2 beds 1 baths1,144 sq. ft.810 Seabreeze Rd, CAMBRIDGE, MD 21613
MLS# MDDO2011134Listed by: SHARON REAL ESTATE P.C. - New
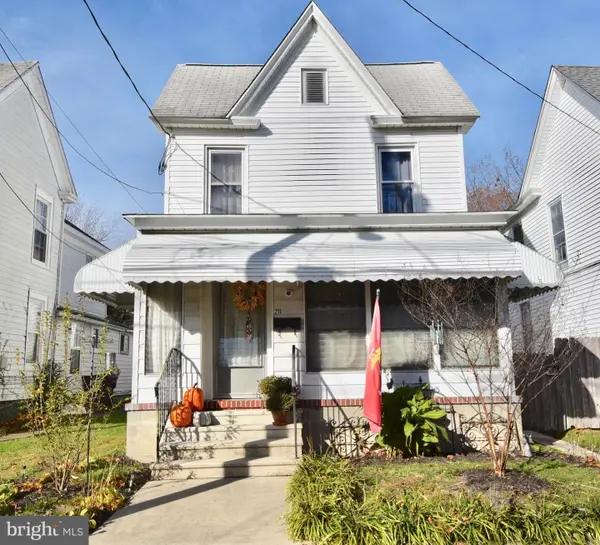 $249,900Active3 beds 2 baths1,608 sq. ft.
$249,900Active3 beds 2 baths1,608 sq. ft.211 Choptank Ave, CAMBRIDGE, MD 21613
MLS# MDDO2011130Listed by: BERKSHIRE HATHAWAY HOMESERVICES PENFED REALTY-WOC - New
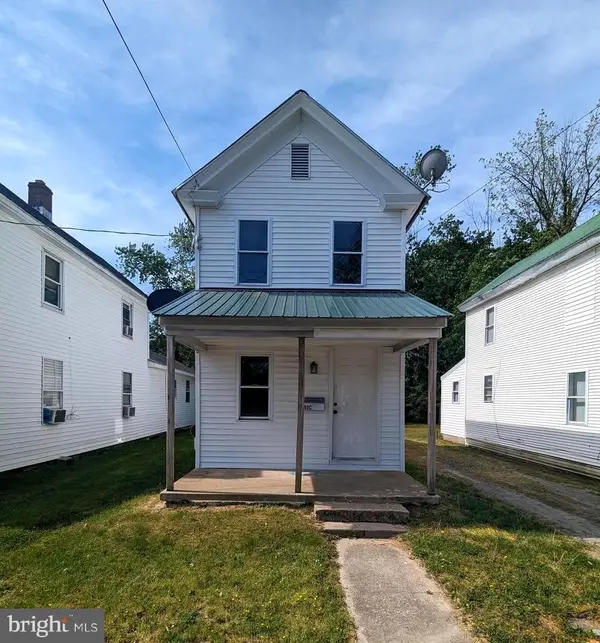 $89,000Active2 beds 1 baths672 sq. ft.
$89,000Active2 beds 1 baths672 sq. ft.810 Washington St, CAMBRIDGE, MD 21613
MLS# MDDO2011122Listed by: BENSON & MANGOLD, LLC
