211 Choptank Ave, Cambridge, MD 21613
Local realty services provided by:ERA Valley Realty
211 Choptank Ave,Cambridge, MD 21613
$265,000
- 3 Beds
- 2 Baths
- 1,608 sq. ft.
- Single family
- Active
Listed by:sydney johnson cohee
Office:sharon real estate p.c.
MLS#:MDDO2010472
Source:BRIGHTMLS
Price summary
- Price:$265,000
- Price per sq. ft.:$164.8
About this home
**PRICED TO SELL- COME AND TOUR THIS LOVELY HOME**Welcome to 211 Choptank Avenue, nestled in the heart of Cambridge’s Historic West End on a street brimming with charm. A welcoming front porch sets the tone — the ideal spot to enjoy morning coffee, take in views of the Choptank River, or simply sit back and relax. The porch also adds comfort and efficiency, helping regulate the home’s climate and serving as a buffer from the elements. Inside, the home offers a traditional, functional floor plan beginning with a spacious living room, abundant storage, and an auxiliary dining area. The large kitchen provides generous counter and cabinet space, there's even the ability to add a wall oven with hookup in place for anyone who wishes to install. The laundry area houses a surprise- behind the adjacent cabinet doors you'll find a built-in drying rack, shelving, and even pull-out hamper. A full bath completes the first floor. Upstairs, you’ll find a spacious primary bedroom, two additional bedrooms, each with ample closet space, and a large bathroom with double vanity, walk-in shower, and jetted tub. Another plus for this home is the mudroom with rear exterior access and a private, low-maintenance fenced yard. The expansive concrete pad is perfect for entertaining, with hookups in place for a pool/hot tub. A detached garage offers side-entry overhead door, work benches, loft, and even a sauna (as-is) — ideal as a hobby space or “he/she shed.” Rear alley access creates the opportunity for off-street parking with simple modifications. All this within walking distance of the farmers market, yacht basin, boat ramp, parks, and downtown shopping and dining. Enjoy easy drives or day trips across the Shore & Delmarva or even venture to the city — approximately one hour from Ocean City to the east and Annapolis to the west. *Sellers need the ability to select a replacement property, if preparing or submitting an offer please prepare accordingly*
Contact an agent
Home facts
- Year built:1918
- Listing ID #:MDDO2010472
- Added:52 day(s) ago
- Updated:October 27, 2025 at 03:04 PM
Rooms and interior
- Bedrooms:3
- Total bathrooms:2
- Full bathrooms:2
- Living area:1,608 sq. ft.
Heating and cooling
- Cooling:Central A/C, Heat Pump(s)
- Heating:Electric, Heat Pump(s)
Structure and exterior
- Roof:Shingle
- Year built:1918
- Building area:1,608 sq. ft.
- Lot area:0.09 Acres
Schools
- High school:CAMBRIDGE-SOUTH DORCHESTER
- Middle school:MACES LANE
- Elementary school:CALL SCHOOL BOARD
Utilities
- Water:Public
- Sewer:Public Sewer
Finances and disclosures
- Price:$265,000
- Price per sq. ft.:$164.8
- Tax amount:$3,259 (2024)
New listings near 211 Choptank Ave
- Open Sat, 10am to 12pmNew
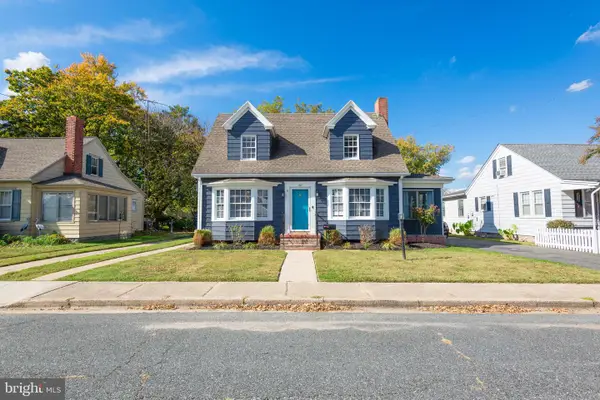 $254,900Active3 beds 2 baths1,912 sq. ft.
$254,900Active3 beds 2 baths1,912 sq. ft.107 Rambler Rd, CAMBRIDGE, MD 21613
MLS# MDDO2010902Listed by: BENSON & MANGOLD, LLC - New
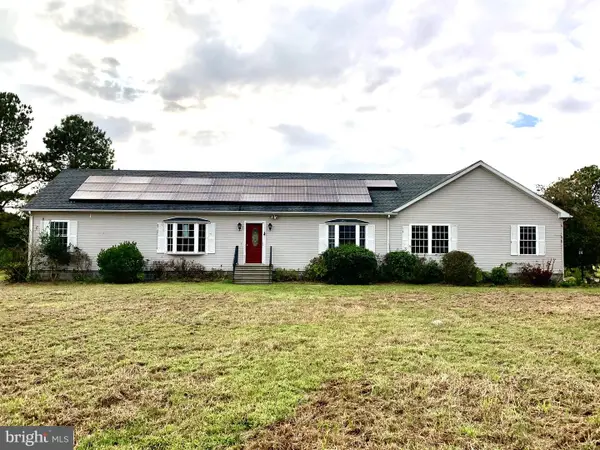 $860,000Active7 beds 4 baths3,218 sq. ft.
$860,000Active7 beds 4 baths3,218 sq. ft.5608 Riverton Rd, CAMBRIDGE, MD 21613
MLS# MDDO2010894Listed by: BROKERS REALTY GROUP, LLC - New
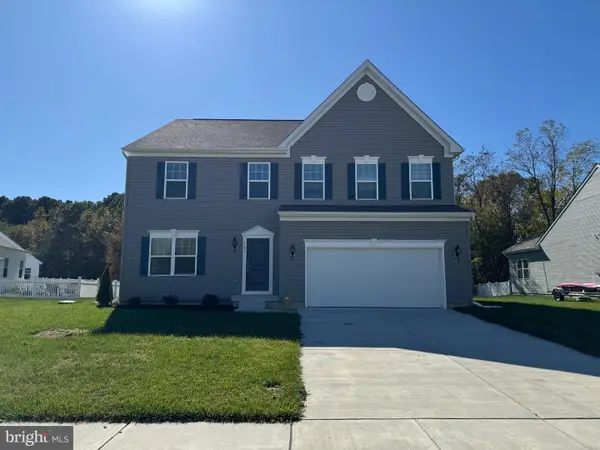 $409,990Active4 beds 3 baths3,146 sq. ft.
$409,990Active4 beds 3 baths3,146 sq. ft.101 Albemarle Ct, CAMBRIDGE, MD 21613
MLS# MDDO2010892Listed by: SAMSON PROPERTIES - Coming Soon
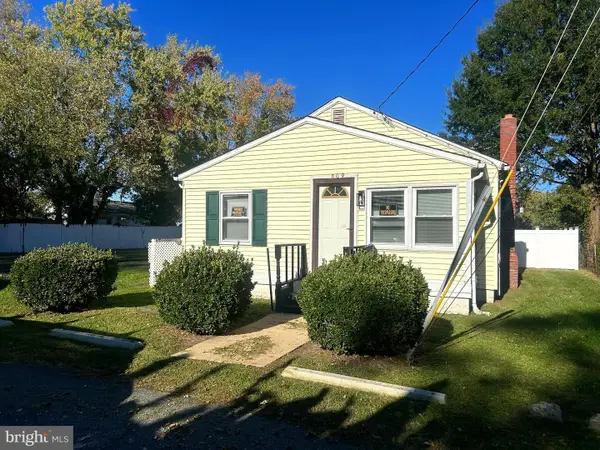 $204,999Coming Soon3 beds 2 baths
$204,999Coming Soon3 beds 2 baths809 Truman St, CAMBRIDGE, MD 21613
MLS# MDDO2010878Listed by: REAL BROKER, LLC - New
 $350,000Active3 beds 2 baths1,690 sq. ft.
$350,000Active3 beds 2 baths1,690 sq. ft.1 Kiowa Rd, CAMBRIDGE, MD 21613
MLS# MDDO2010864Listed by: POWELL REALTORS - New
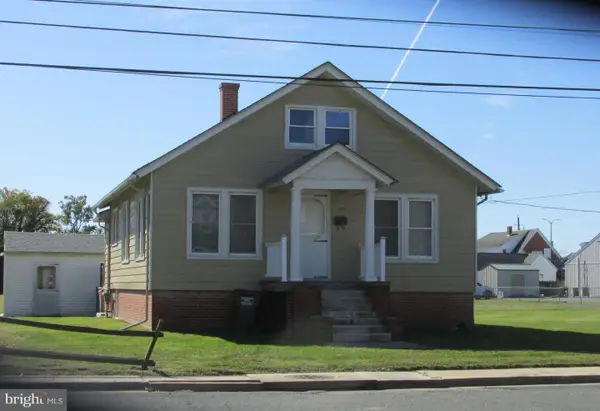 $349,000Active3 beds 1 baths1,572 sq. ft.
$349,000Active3 beds 1 baths1,572 sq. ft.603 Roslyn Ave, CAMBRIDGE, MD 21613
MLS# MDDO2010870Listed by: BENSON & MANGOLD, LLC - New
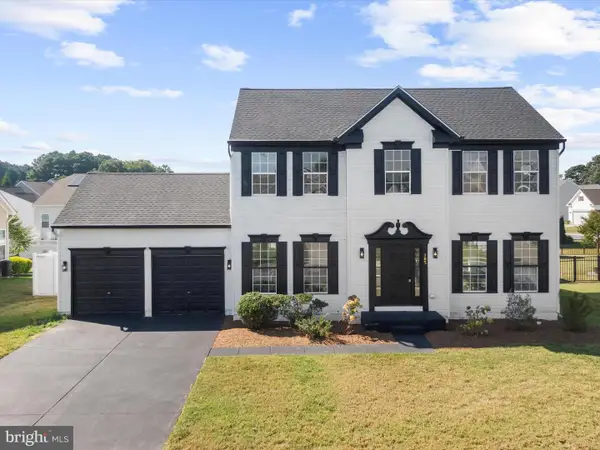 $400,000Active4 beds 3 baths2,302 sq. ft.
$400,000Active4 beds 3 baths2,302 sq. ft.105 Mako Dr, CAMBRIDGE, MD 21613
MLS# MDDO2010872Listed by: KELLER WILLIAMS REALTY CENTRE - New
 $55,000Active-- beds -- baths792 sq. ft.
$55,000Active-- beds -- baths792 sq. ft.511 High St, CAMBRIDGE, MD 21613
MLS# MDDO2010868Listed by: MARSHY HOPE REALTY LLC - New
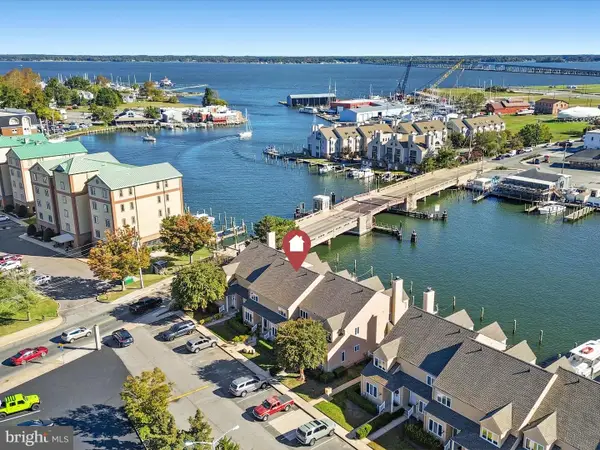 $329,999Active2 beds 3 baths
$329,999Active2 beds 3 baths220 Market Sq #4c, CAMBRIDGE, MD 21613
MLS# MDDO2010848Listed by: COLDWELL BANKER REALTY - Coming Soon
 $444,000Coming Soon2 beds 2 baths
$444,000Coming Soon2 beds 2 baths5549 Bonnie Brook Rd, CAMBRIDGE, MD 21613
MLS# MDDO2010822Listed by: HAWKINS REAL ESTATE COMPANY
