311 E Appleby Ave, Cambridge, MD 21613
Local realty services provided by:Mountain Realty ERA Powered
311 E Appleby Ave,Cambridge, MD 21613
$265,000
- 2 Beds
- 3 Baths
- 1,348 sq. ft.
- Single family
- Active
Listed by: austin whitehead
Office: whitehead real estate exec.
MLS#:MDDO2011014
Source:BRIGHTMLS
Price summary
- Price:$265,000
- Price per sq. ft.:$196.59
About this home
Welcome to 311 E Appleby Ave, a fully renovated 2-bedroom, 1-bath brick ranch-style home with a detached building with multiple rooms and 2 full bathrooms. The home offers modern finishes, comfortable living spaces, plenty of storage and a generous sized front porch.
Step inside to an open and inviting layout with brand new LVP flooring, fresh kitchen cabinetry, granite countertops, and new stainless steel appliances. The bathroom has been completely updated with a tile backsplash shower, new vanity, and fixtures. A new heat pump provides efficient year-round comfort. One of the highlights of this home is the spacious den, featuring vaulted ceilings, a wood-burning fireplace, and a separate entrance—perfect for a second living space, hobby room, or guest area.
Outside, the property includes a detached building offering incredible versatility. This structure features multiple rooms, two full bathrooms, and washer/dryer hookups. Whether you need a home office, a place for family gatherings, a workshop, or additional storage, this bonus space is ready to meet your needs. Call today to schedule a private tour!
Contact an agent
Home facts
- Year built:1954
- Listing ID #:MDDO2011014
- Added:49 day(s) ago
- Updated:January 06, 2026 at 02:34 PM
Rooms and interior
- Bedrooms:2
- Total bathrooms:3
- Full bathrooms:3
- Living area:1,348 sq. ft.
Heating and cooling
- Cooling:Heat Pump(s)
- Heating:Electric, Heat Pump(s)
Structure and exterior
- Roof:Shingle
- Year built:1954
- Building area:1,348 sq. ft.
- Lot area:0.31 Acres
Utilities
- Water:Public
- Sewer:Public Sewer
Finances and disclosures
- Price:$265,000
- Price per sq. ft.:$196.59
- Tax amount:$2,682 (2025)
New listings near 311 E Appleby Ave
- Coming SoonOpen Sat, 11am to 1pm
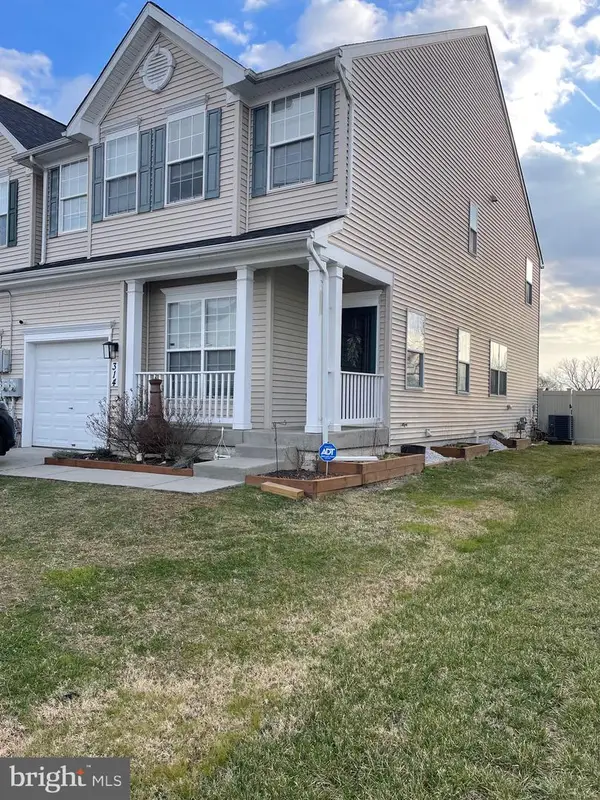 $220,000Coming Soon3 beds 3 baths
$220,000Coming Soon3 beds 3 baths314 Appleby School Rd, CAMBRIDGE, MD 21613
MLS# MDDO2011312Listed by: CUMMINGS & CO. REALTORS - New
 $1,800,000Active3.5 Acres
$1,800,000Active3.5 Acres5200 Travelers Rest Rd, CAMBRIDGE, MD 21613
MLS# MDDO2011258Listed by: TAYLOR PROPERTIES - Coming Soon
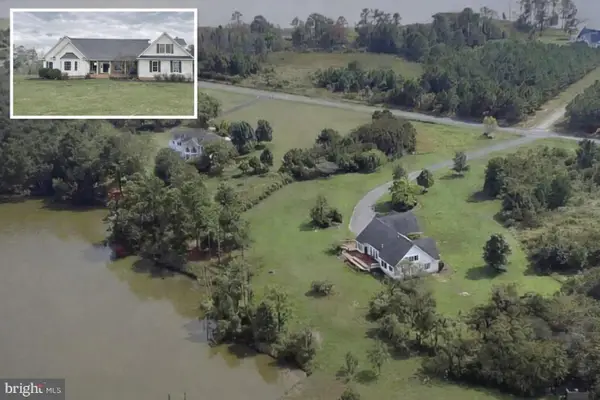 $1,100,000Coming Soon3 beds 3 baths
$1,100,000Coming Soon3 beds 3 baths5211 Heron Rd, CAMBRIDGE, MD 21613
MLS# MDDO2011228Listed by: LONG & FOSTER REAL ESTATE, INC. 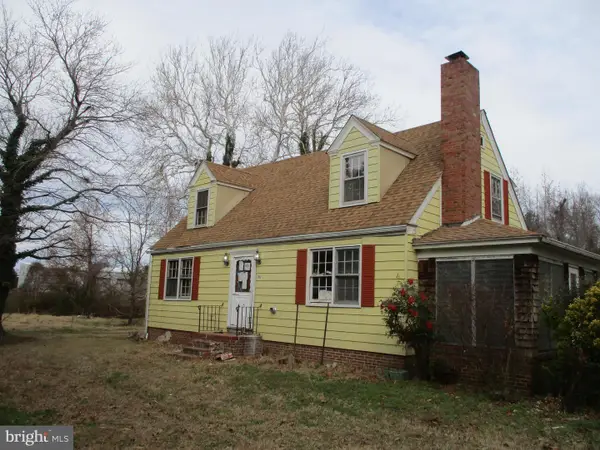 $139,900Active4 beds 2 baths1,548 sq. ft.
$139,900Active4 beds 2 baths1,548 sq. ft.2958 Old Route 50, CAMBRIDGE, MD 21613
MLS# MDDO2011236Listed by: RESULTS REALTY INC. $255,000Active3 beds 3 baths1,484 sq. ft.
$255,000Active3 beds 3 baths1,484 sq. ft.310 Appleby School Rd, CAMBRIDGE, MD 21613
MLS# MDDO2011232Listed by: NORTHROP REALTY $150,000Active3 beds 2 baths936 sq. ft.
$150,000Active3 beds 2 baths936 sq. ft.815 Phillips St, CAMBRIDGE, MD 21613
MLS# MDDO2011222Listed by: EXP REALTY, LLC $219,900Active2 beds 2 baths1,720 sq. ft.
$219,900Active2 beds 2 baths1,720 sq. ft.2700 Willow Oak Dr #111b, CAMBRIDGE, MD 21613
MLS# MDDO2011216Listed by: ANR REALTY, LLC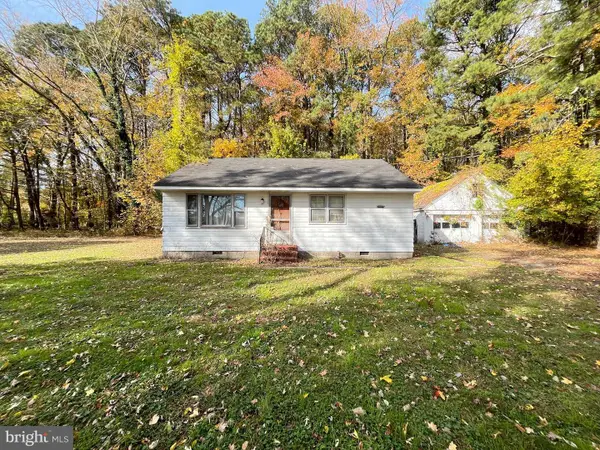 $45,000Active-- beds 1 baths884 sq. ft.
$45,000Active-- beds 1 baths884 sq. ft.600 Harrington Ave, CAMBRIDGE, MD 21613
MLS# MDDO2011206Listed by: ASHLAND AUCTION GROUP LLC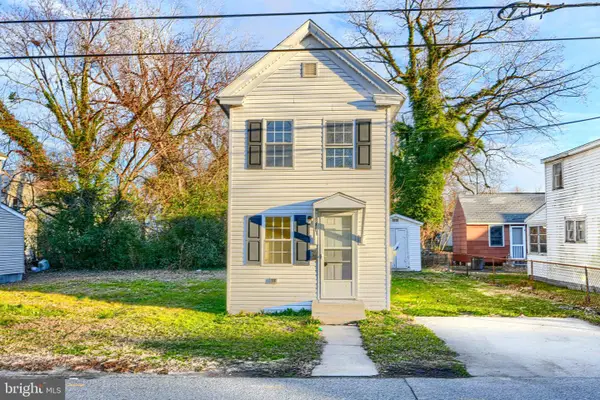 $85,000Pending2 beds 1 baths648 sq. ft.
$85,000Pending2 beds 1 baths648 sq. ft.605 Robbins St, CAMBRIDGE, MD 21613
MLS# MDDO2011204Listed by: CUMMINGS & CO. REALTORS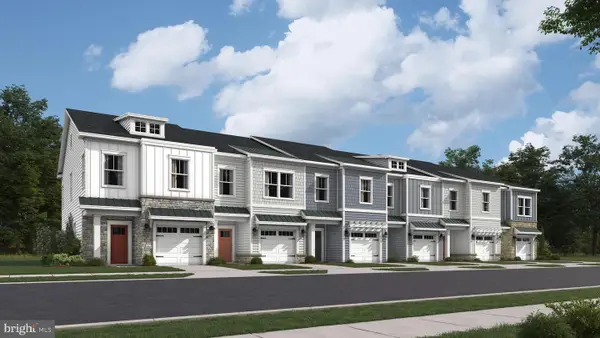 $259,990Active3 beds 3 baths1,762 sq. ft.
$259,990Active3 beds 3 baths1,762 sq. ft.2187 Winterberry Ln, CAMBRIDGE, MD 21613
MLS# MDDO2011196Listed by: BUILDER SOLUTIONS REALTY
