326 Shipyard Dr #84, Cambridge, MD 21613
Local realty services provided by:ERA Valley Realty
326 Shipyard Dr #84,Cambridge, MD 21613
$285,000
- 3 Beds
- 4 Baths
- 2,118 sq. ft.
- Townhouse
- Pending
Listed by: jennifer malcolm
Office: exp realty, llc.
MLS#:MDDO2011046
Source:BRIGHTMLS
Price summary
- Price:$285,000
- Price per sq. ft.:$134.56
- Monthly HOA dues:$151
About this home
Nestled in the prestigious Deep Harbour waterside community, this poolside home that INCLUDES A DEEDED MARINA SLIP, is not just a place to live - it's a lifestyle! The open and airy main living space is ideal for entertaining in every season, featuring a fireplace and rear deck overlooking the pool as well as a half-bath off the living room. This home is designed for relaxation and enjoyment, with a main level layout that encourages a sense of togetherness while offering a private upper level and a flexible entry level. The spacious kitchen features upgraded granite countertops, stainless steel appliances including a dishwasher and refrigerator with icemaker, as well as a large pantry. An optional breakfast bar opens into the dining area with bright sliding doors leading to the outside living area on the rear deck. In addition to the 3 bedrooms and 2 full bathrooms on the private and peaceful upper level, the entry level bonus room provides flexibility as a guest room, den, exercise or family room along with a spacious half bathroom. Your own deeded dock slip awaits your boat, offering the perfect gateway to explore the river's beauty and enjoy water activities at your leisure - most residents have to wait for a slip to come available but you'll own one with a separate deed when you purchase this home (Slip #46 - on the left when standing at the main marina steps)! The stunning outdoor pool is just outside your rear patio door, perfect for sun-soaked afternoons. You're also just a short walk from the serene marina and river walk, and a short bike or car ride away from historic downtown Cambridge's restaurants, shopping, and parks. Embrace the opportunity to make this exquisite 3 bedroom, 4 bathroom townhouse with boat slip your own and enjoy all that Deep Harbour has to offer! Sellers will entertain offers that include furnishings. The boat slip is deeded separately for buyer convenience; marina association fees include water and electric. Floorplan dimensions are approximate; buyer and their agent to confirm all property information including measurements, association requirements and bylaws, fees, school zone, and taxes.
Contact an agent
Home facts
- Year built:2010
- Listing ID #:MDDO2011046
- Added:93 day(s) ago
- Updated:February 22, 2026 at 08:27 AM
Rooms and interior
- Bedrooms:3
- Total bathrooms:4
- Full bathrooms:2
- Half bathrooms:2
- Living area:2,118 sq. ft.
Heating and cooling
- Cooling:Heat Pump(s)
- Heating:Forced Air, Natural Gas
Structure and exterior
- Roof:Shingle
- Year built:2010
- Building area:2,118 sq. ft.
Utilities
- Water:Public
- Sewer:Public Sewer
Finances and disclosures
- Price:$285,000
- Price per sq. ft.:$134.56
- Tax amount:$4,773 (2025)
New listings near 326 Shipyard Dr #84
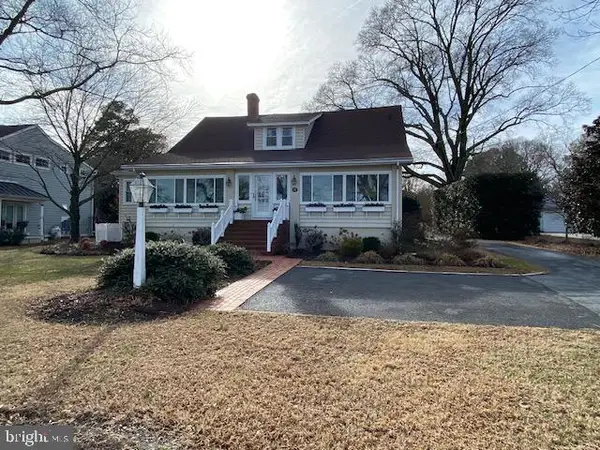 $925,000Pending3 beds 2 baths2,574 sq. ft.
$925,000Pending3 beds 2 baths2,574 sq. ft.24 Bellevue Ave, CAMBRIDGE, MD 21613
MLS# MDDO2011538Listed by: COLDWELL BANKER REALTY- New
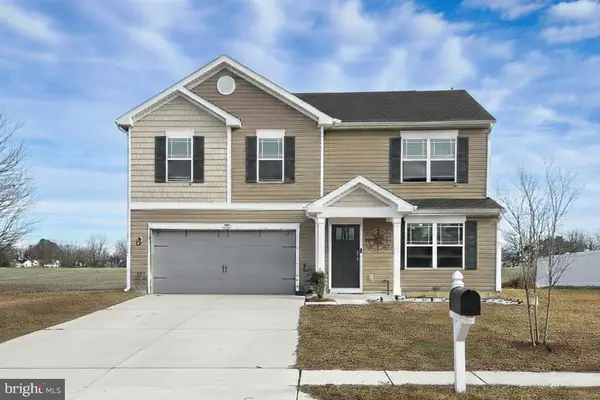 $310,000Active4 beds 3 baths2,264 sq. ft.
$310,000Active4 beds 3 baths2,264 sq. ft.213 Hibiscus Ln, CAMBRIDGE, MD 21613
MLS# MDDO2011540Listed by: KELLER WILLIAMS SELECT REALTORS OF CAMBRIDGE - New
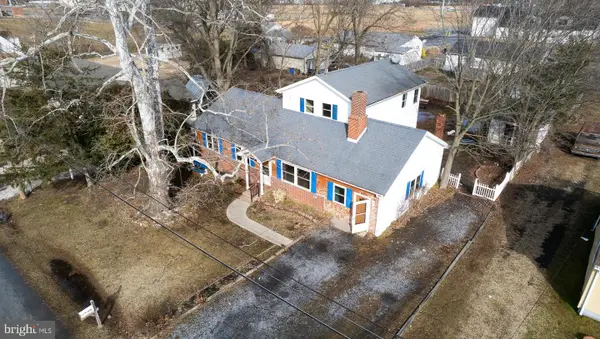 $250,000Active3 beds 2 baths2,204 sq. ft.
$250,000Active3 beds 2 baths2,204 sq. ft.1210 Stone Boundary Rd, CAMBRIDGE, MD 21613
MLS# MDDO2011536Listed by: VYBE REALTY - New
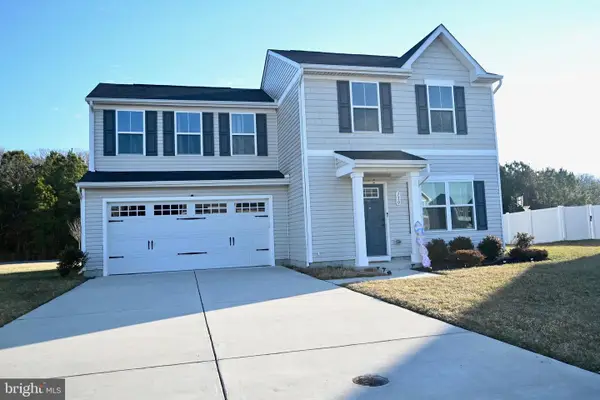 $320,000Active3 beds 3 baths1,440 sq. ft.
$320,000Active3 beds 3 baths1,440 sq. ft.110 Mariners Way, CAMBRIDGE, MD 21613
MLS# MDDO2011532Listed by: LONG & FOSTER REAL ESTATE, INC. - Coming Soon
 $450,000Coming Soon2 beds 2 baths
$450,000Coming Soon2 beds 2 baths2700 Willow Oak Dr #409e, CAMBRIDGE, MD 21613
MLS# MDDO2011504Listed by: SHARON REAL ESTATE P.C. - New
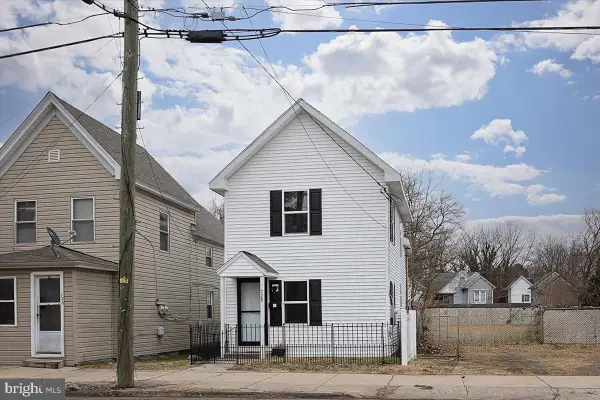 $215,000Active4 beds 2 baths1,152 sq. ft.
$215,000Active4 beds 2 baths1,152 sq. ft.728 Race St, CAMBRIDGE, MD 21613
MLS# MDDO2011512Listed by: KELLER WILLIAMS REALTY - New
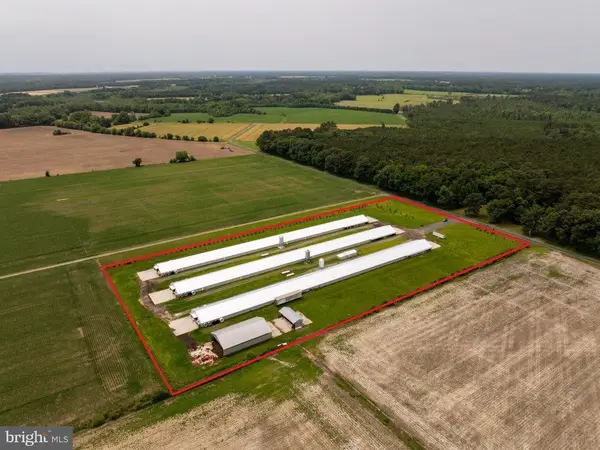 $725,000Active-- beds -- baths
$725,000Active-- beds -- bathsBeaver Neck Village Rd, CAMBRIDGE, MD 21613
MLS# MDDO2011502Listed by: THE LAND GROUP - New
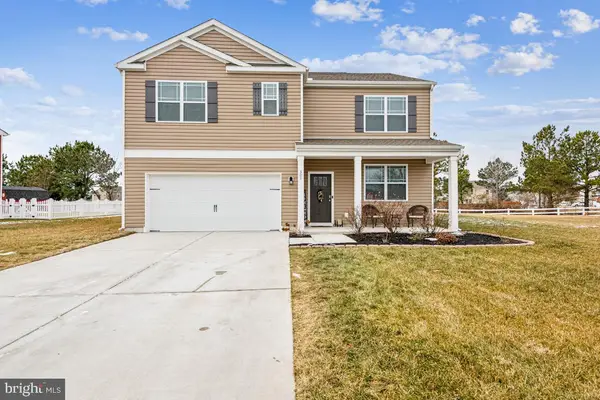 $375,550Active5 beds 3 baths2,951 sq. ft.
$375,550Active5 beds 3 baths2,951 sq. ft.303 Terrapin, CAMBRIDGE, MD 21613
MLS# MDDO2011510Listed by: EXP REALTY, LLC 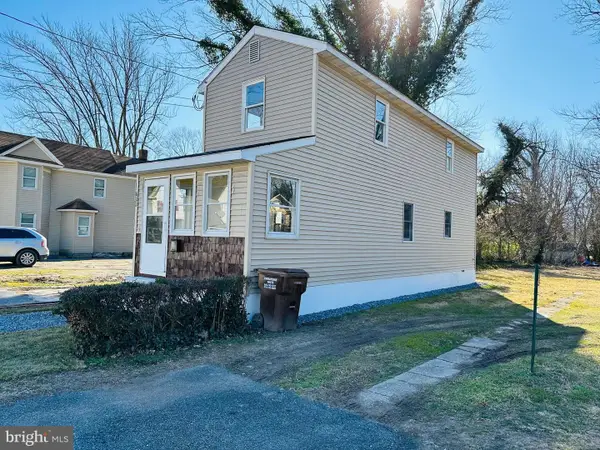 $119,900Pending3 beds 1 baths768 sq. ft.
$119,900Pending3 beds 1 baths768 sq. ft.622 Washington St, CAMBRIDGE, MD 21613
MLS# MDDO2011494Listed by: COLDWELL BANKER REALTY- New
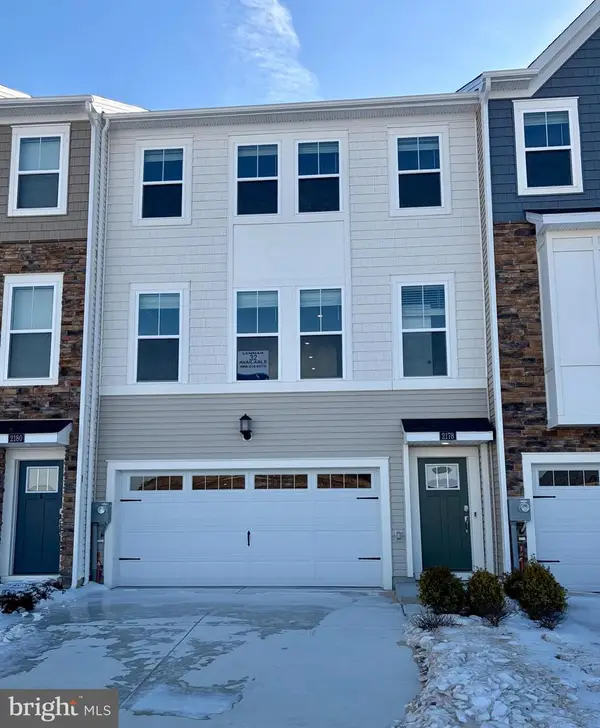 $299,990Active3 beds 3 baths2,502 sq. ft.
$299,990Active3 beds 3 baths2,502 sq. ft.2178 Winterberry Ln, CAMBRIDGE, MD 21613
MLS# MDDO2011492Listed by: BUILDER SOLUTIONS REALTY

